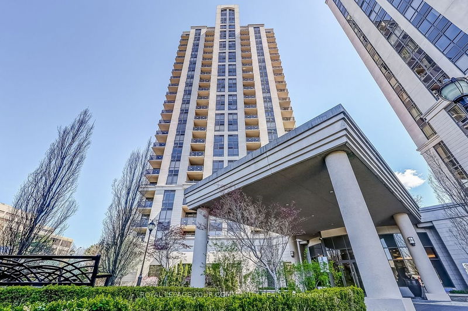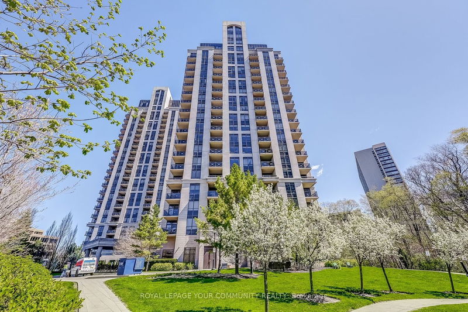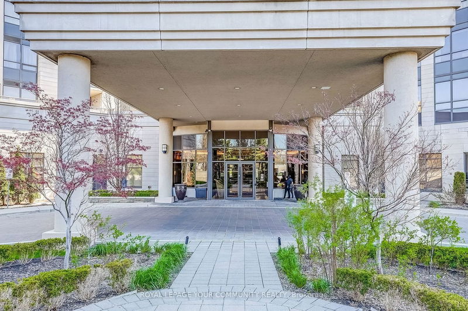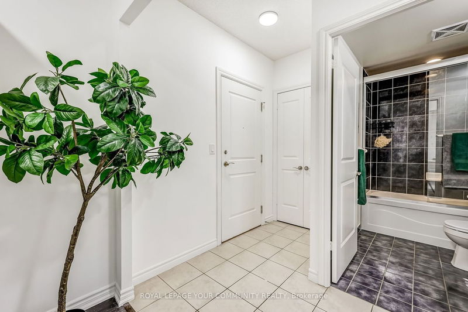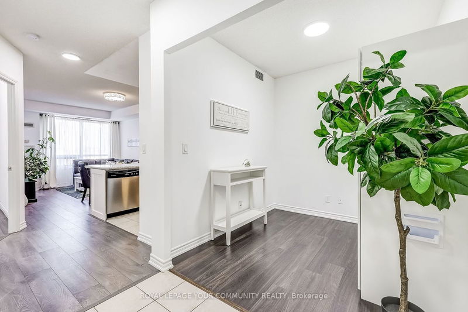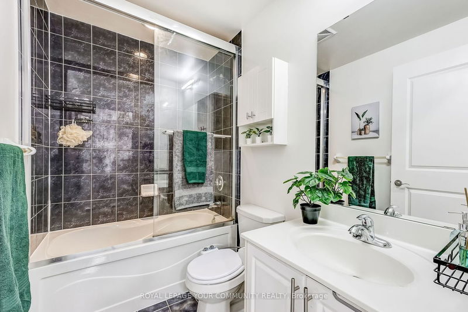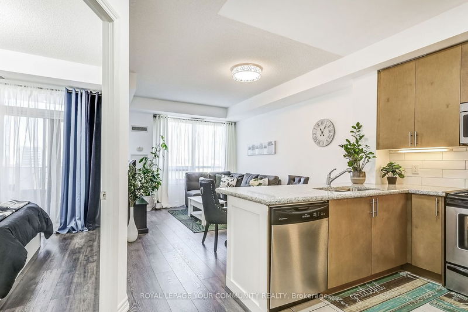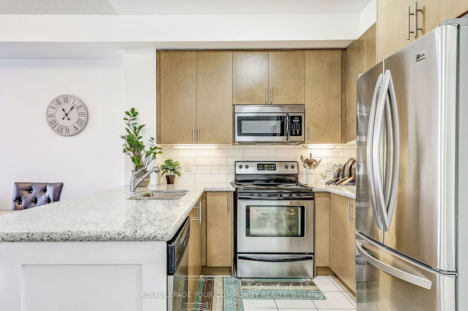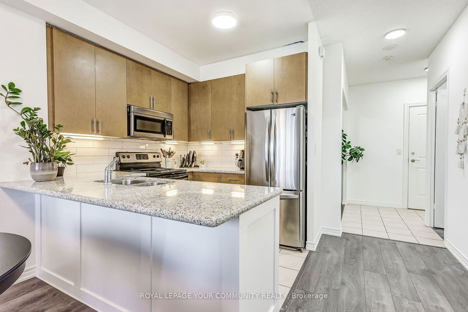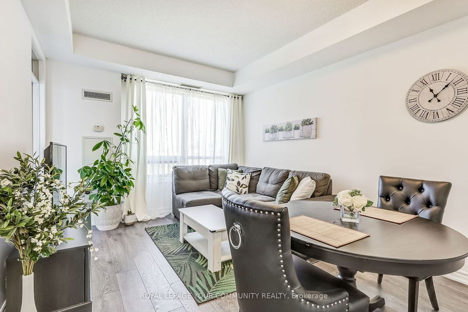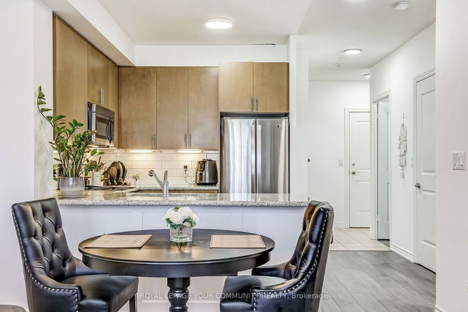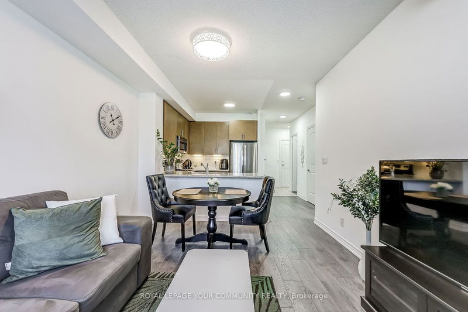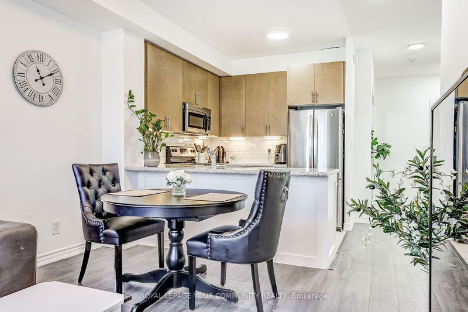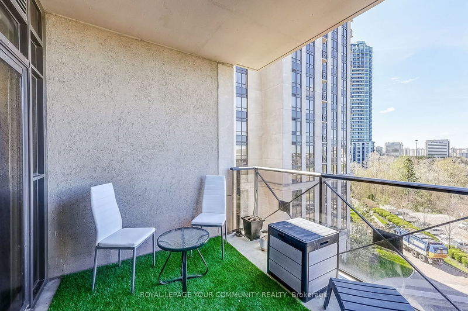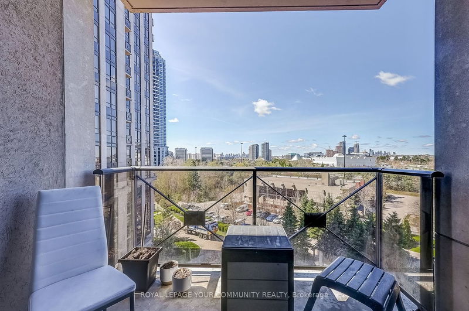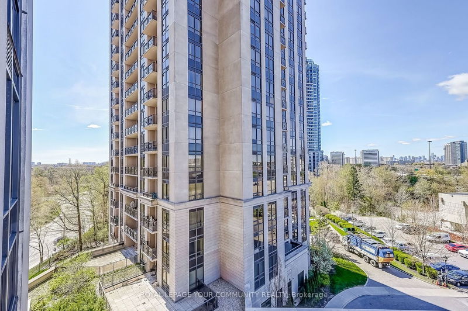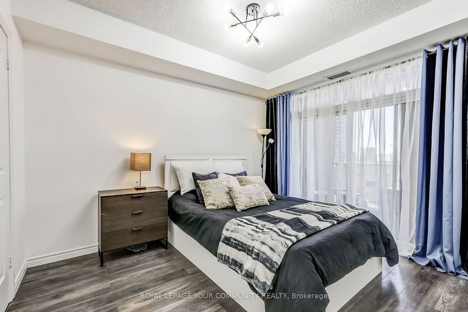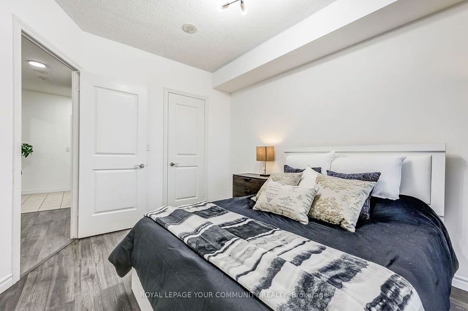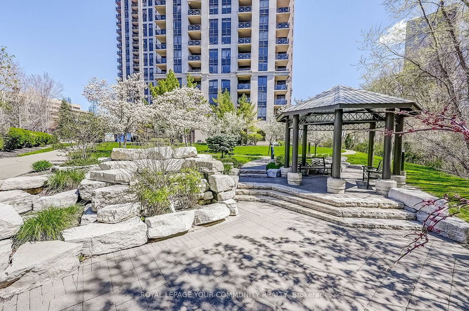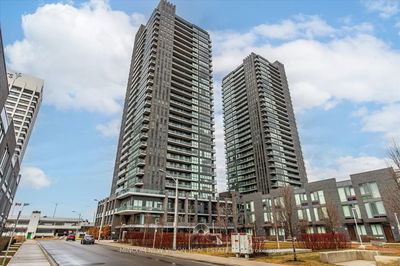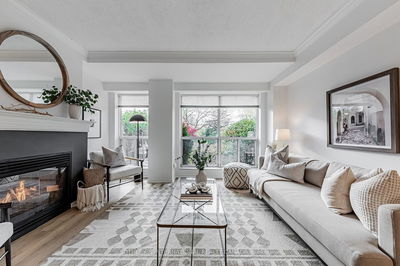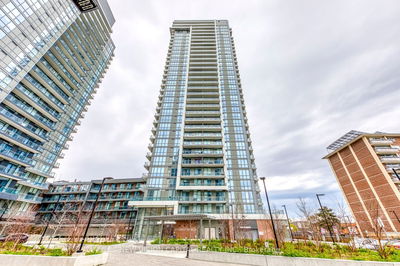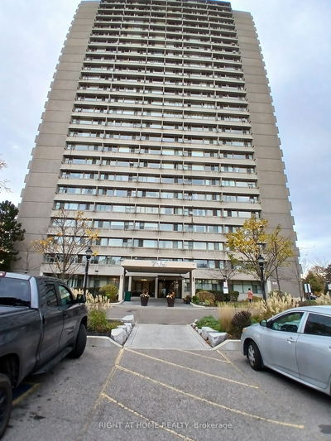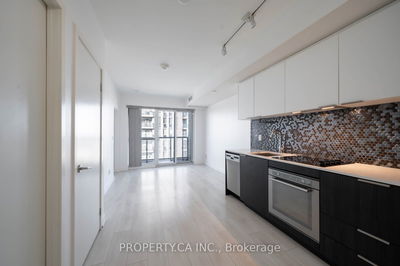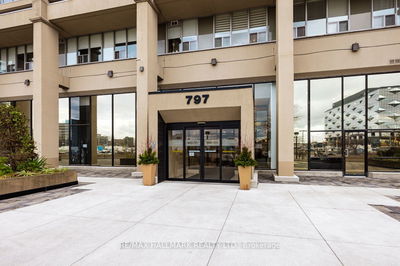Luxurious 1 Bedroom + Den Condo At The Rosewood! 9 Ft ceilings and a beautiful unobstructed southwest view of downtown Toronto and the Agakhan Museum and Park! Lots of natural light.Desirable open concept functional layout with no wasted space - unit feels larger than it actually is! New laminate floors in Living Rm/Dining Rm and unit has been freshly painted white to match any decor palette! Granite Counter In Kitchen with lots of cabinetry. Den is large enough to be a 2nd bedroom. Ensuite Laundry. Low Maintenance fees include everything except hydro. Hydro bills average around $70/month. Unit comes with parking and locker both located on P2 level. Do not miss this Gem! Unit is move-in ready!
详情
- 上市时间: Tuesday, May 07, 2024
- 3D看房: View Virtual Tour for 604-133 Wynford Drive
- 城市: Toronto
- 社区: Banbury-Don Mills
- 详细地址: 604-133 Wynford Drive, Toronto, M3C 0J5, Ontario, Canada
- 厨房: Ceramic Floor, Breakfast Bar, Stainless Steel Appl
- 客厅: Laminate, Combined W/Dining, W/O To Balcony
- 挂盘公司: Royal Lepage Your Community Realty - Disclaimer: The information contained in this listing has not been verified by Royal Lepage Your Community Realty and should be verified by the buyer.


