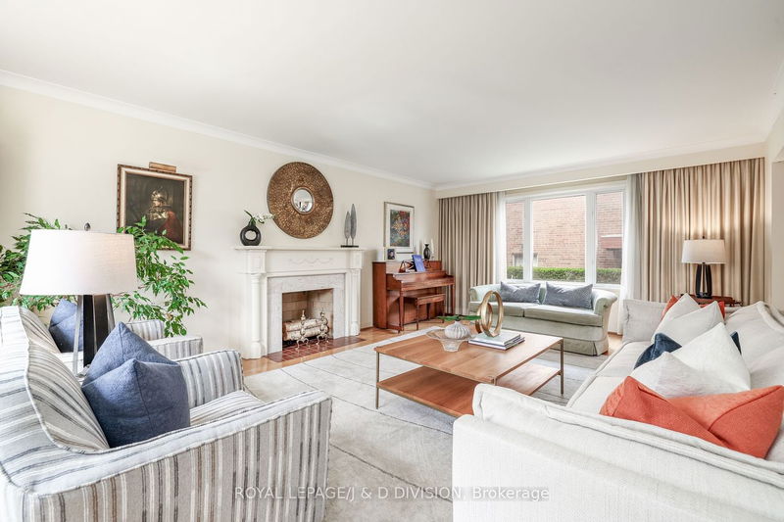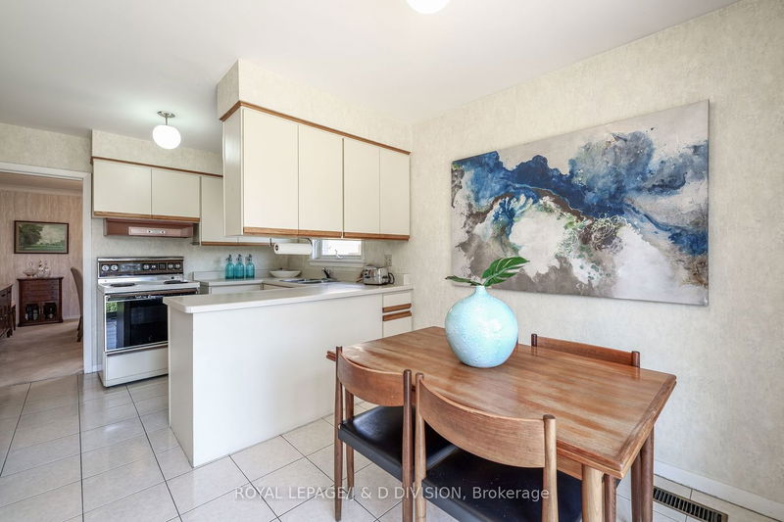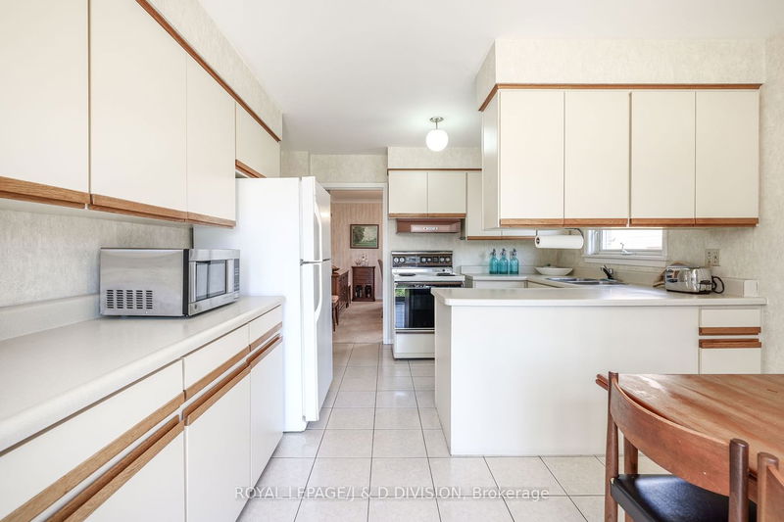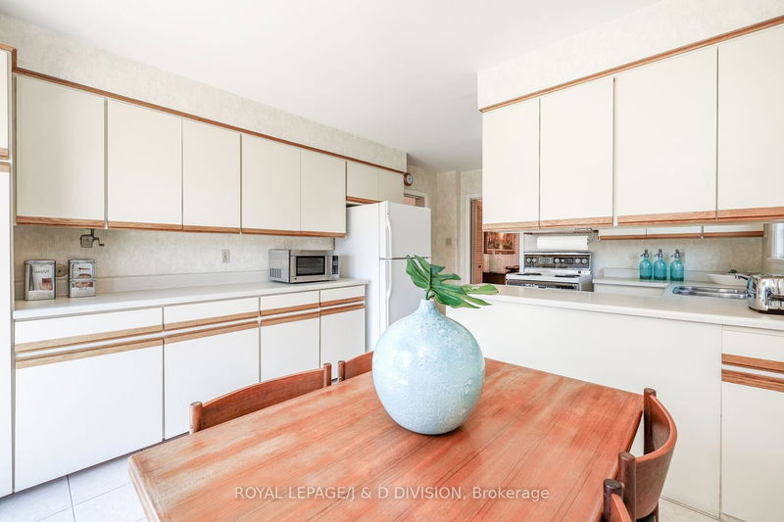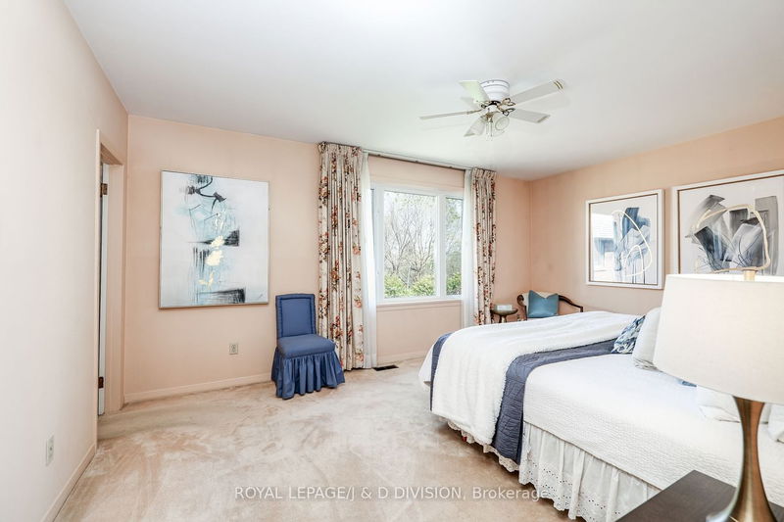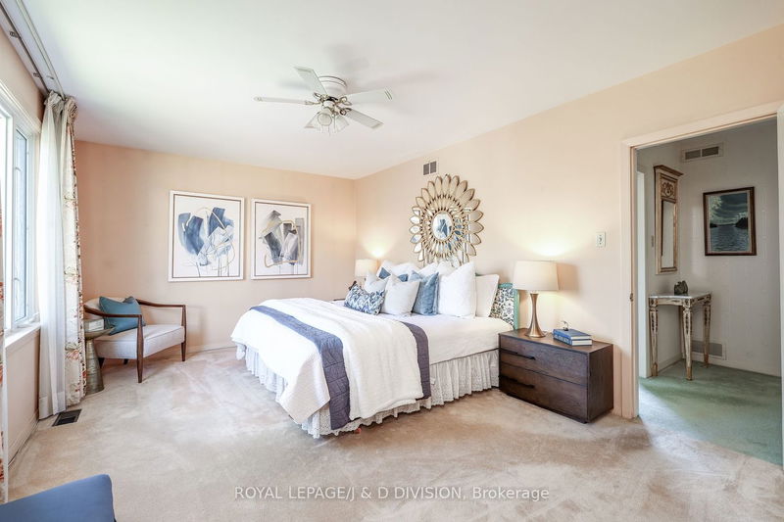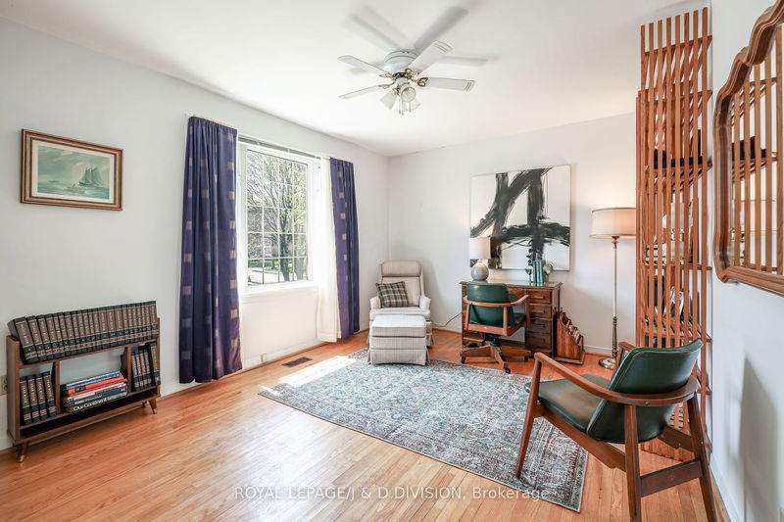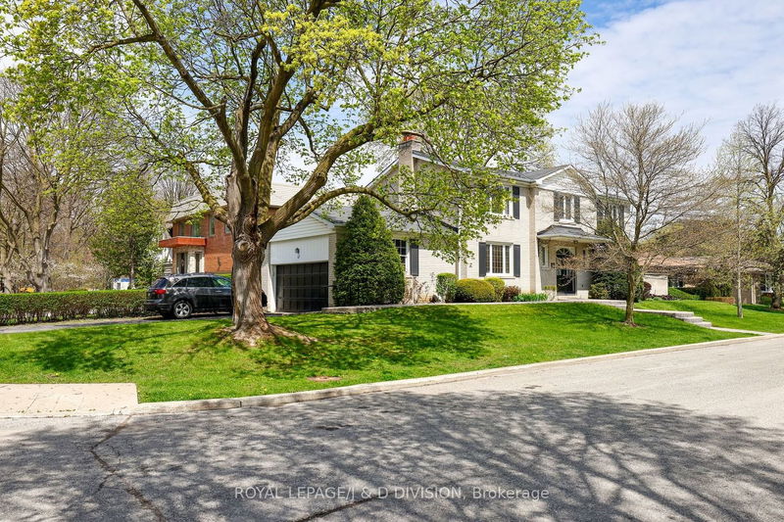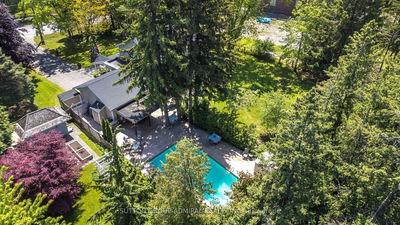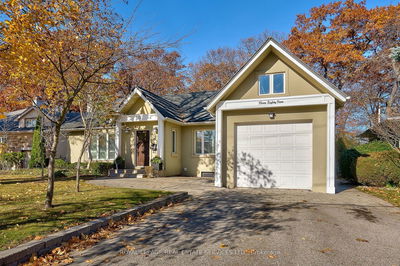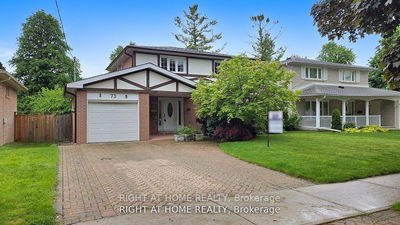In the heart of Bayview Village*Quiet non-thru traffic street*Meticulously maintained*Original owners* 4 bedrooms, 4 bathrooms, hardwood floors on two levels, superb lower level: excellent ceiling height, ideal for nanny, in-law suite, double garage with huge storage loft, many upgraded windows, mature gardens* Steps to Sheppard subway, Bayview Village shops, parks, walking trails, North York hospital, YMCA, It's time for the next family to customize this spacious home to meet their needs and create their own memories!
详情
- 上市时间: Tuesday, May 07, 2024
- 3D看房: View Virtual Tour for 45 Blue Ridge Road
- 城市: Toronto
- 社区: Bayview Village
- 交叉路口: Bayview & Sheppard
- 详细地址: 45 Blue Ridge Road, Toronto, M2K 1S1, Ontario, Canada
- 客厅: Fireplace, Crown Moulding, Hardwood Floor
- 厨房: Family Size Kitchen, Eat-In Kitchen, W/O To Patio
- 家庭房: W/O To Patio, Hardwood Floor
- 挂盘公司: Royal Lepage/J & D Division - Disclaimer: The information contained in this listing has not been verified by Royal Lepage/J & D Division and should be verified by the buyer.



