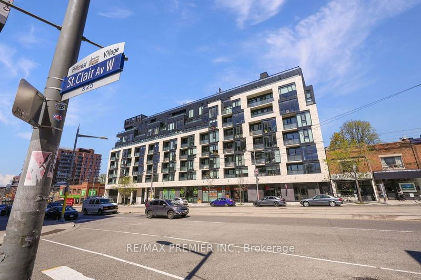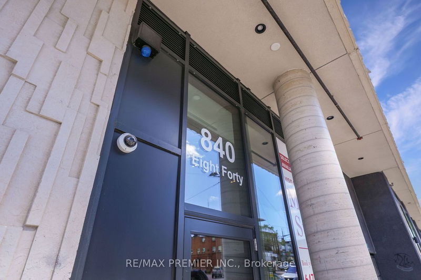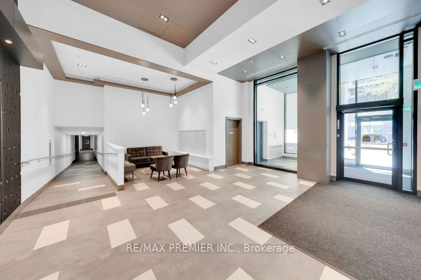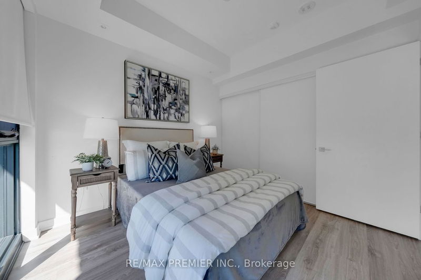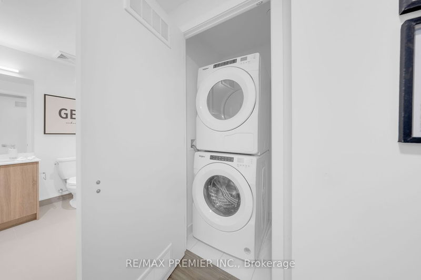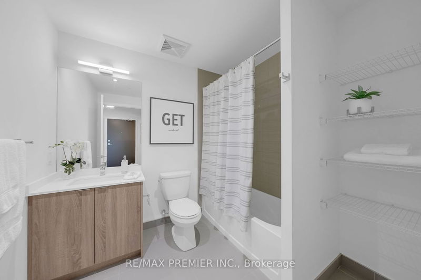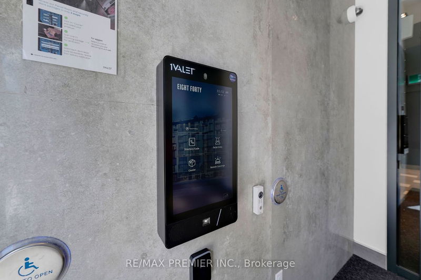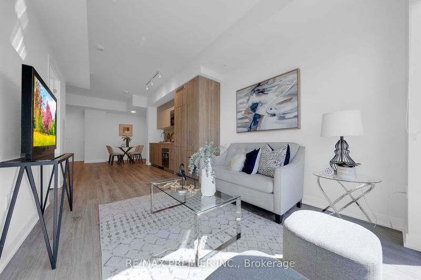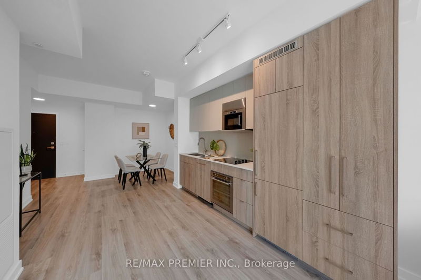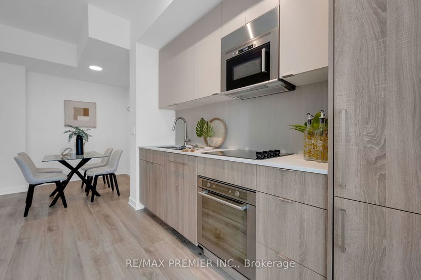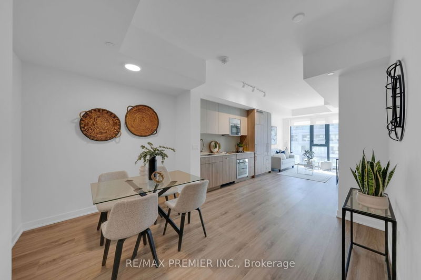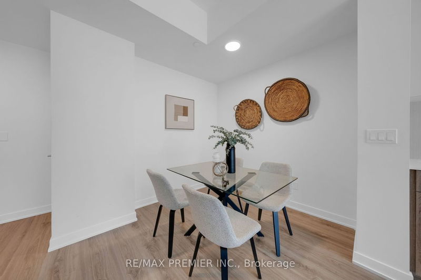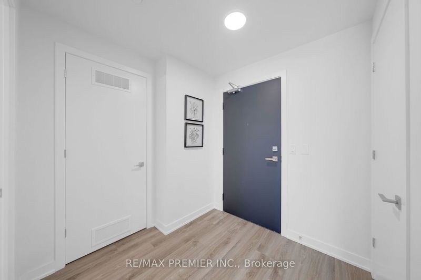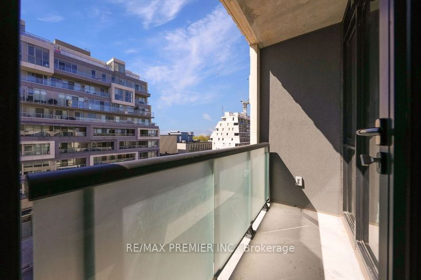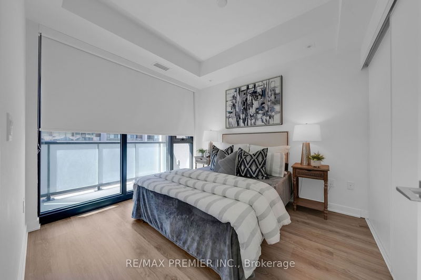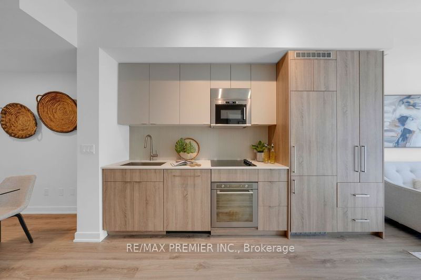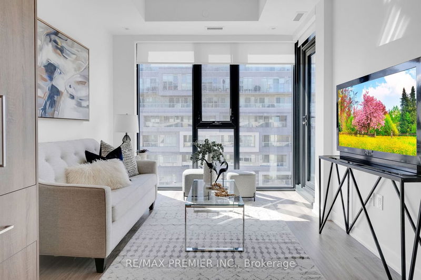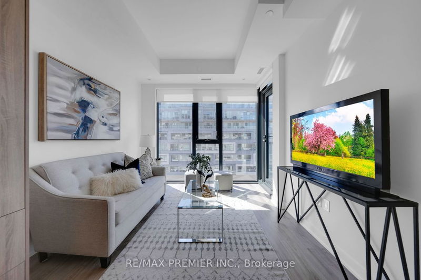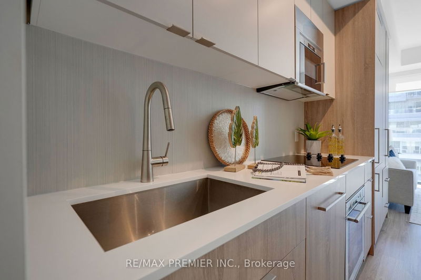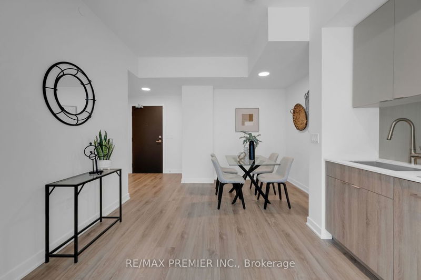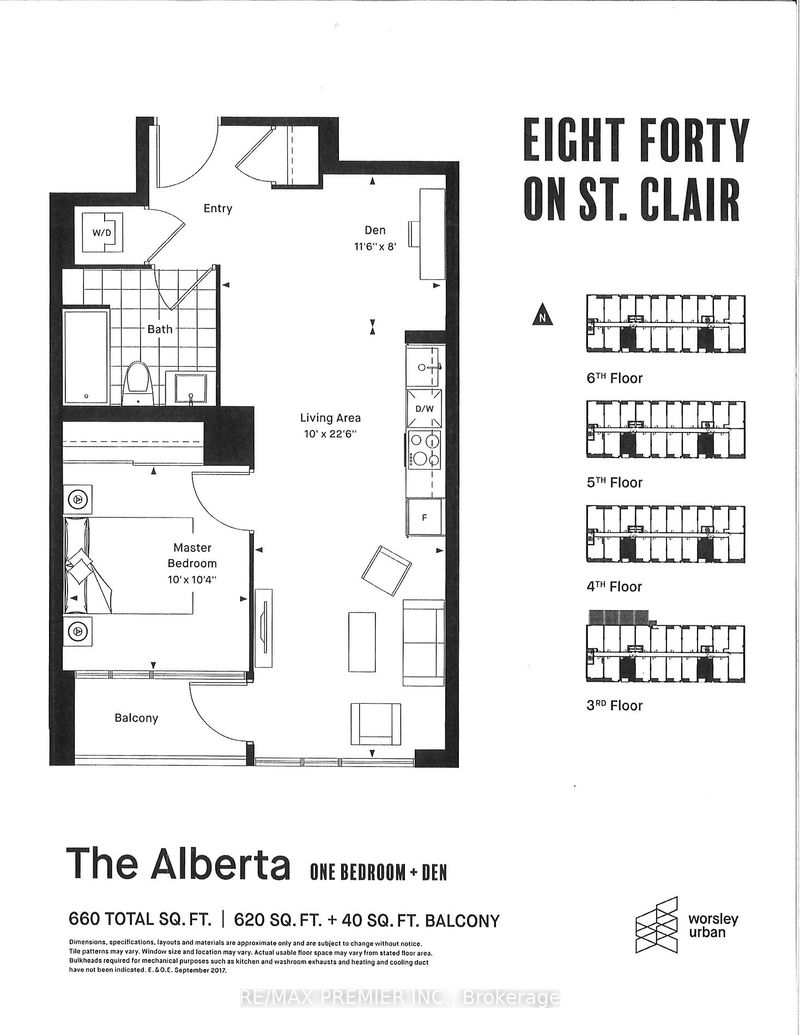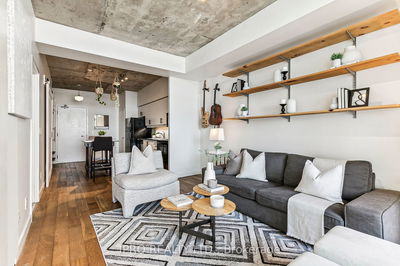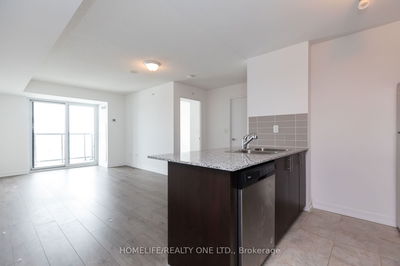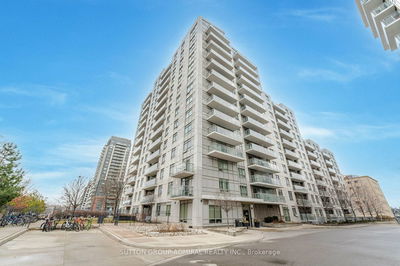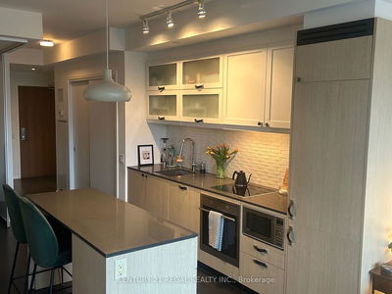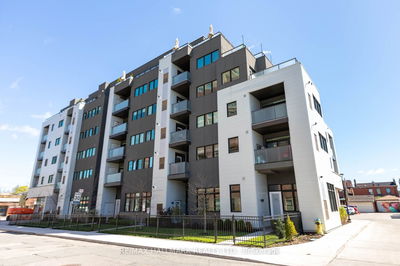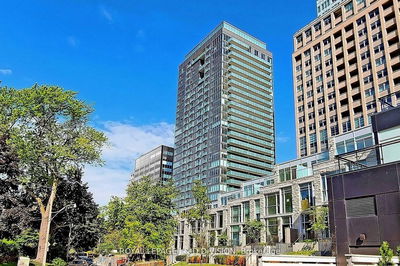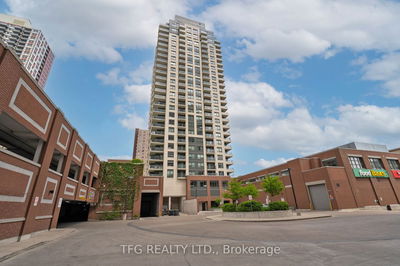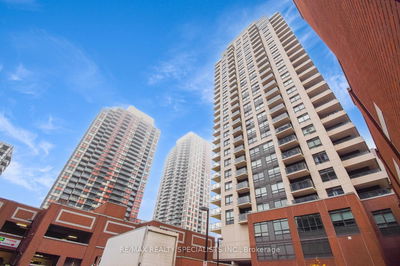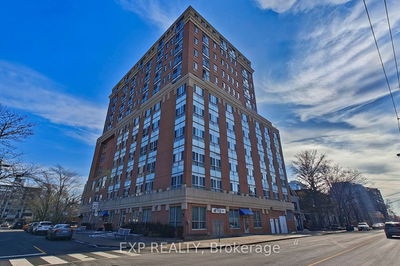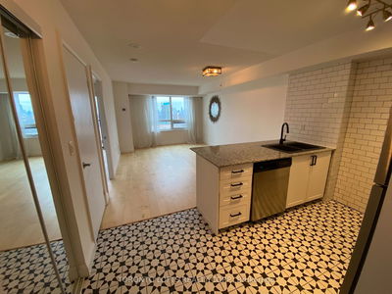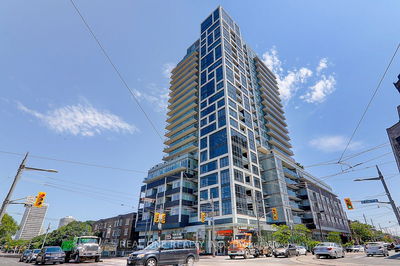Welcome To Your Urban Oasis Located In The Eight Forty St Clair West Boutique Condo! This Sleek & Modern 1yr New, 1 bedroom + Den Offers The Epitome Of Contemporary Living. Step Inside To Discover A Spacious Layout With Smooth 9 Ft Ceilings, Laminate Flooring Throughout. With Plenty Of Natural Light Pouring In Through The Floor -To-Ceiling Windows With Custom Roller Blinds Creating A Bright And Inviting Atmosphere. The Modern European Style Upgraded Kitchen Is Complete with Quartz Countertops & Ample Storage For Your Culinary needs Adjacent To A Large Open Concept Den Which Can Also Be Used As A Dining Room. Walkout To Your Balcony From Your Living Room To Enjoy Your Morning Coffee! The Bedroom Boasts A Large Closet, Providing Plenty Of Room For Your Wardrobe Essentials. Access To Streetcar Line At Your Footsteps, A Short Walk To The Subway, An Abundance Of Restaurants, Cafes, Shops, Parks & More! Cedarvale Ravine & park, Wychwood Barns And Dog Park Close By! Don't Miss Out On Calling This Home!
详情
- 上市时间: Tuesday, May 07, 2024
- 3D看房: View Virtual Tour for 615-840 St Clair Avenue W
- 城市: Toronto
- 社区: Oakwood Village
- 详细地址: 615-840 St Clair Avenue W, Toronto, M6C 0A4, Ontario, Canada
- 厨房: Laminate, Quartz Counter, Eat-In Kitchen
- 客厅: Laminate, Window Flr to Ceil, W/O To Balcony
- 挂盘公司: Re/Max Premier Inc. - Disclaimer: The information contained in this listing has not been verified by Re/Max Premier Inc. and should be verified by the buyer.

