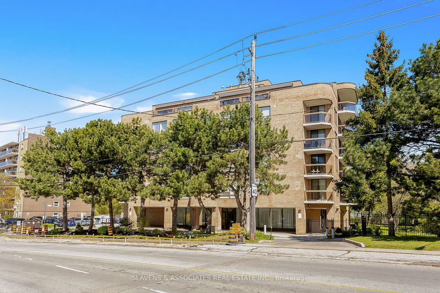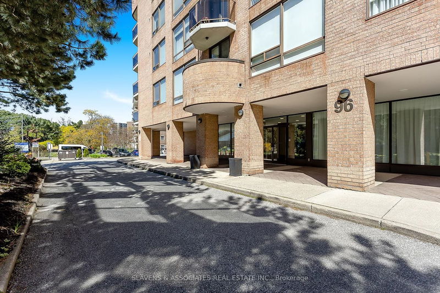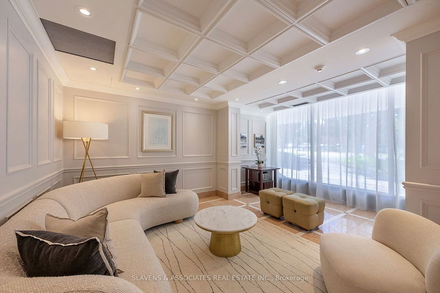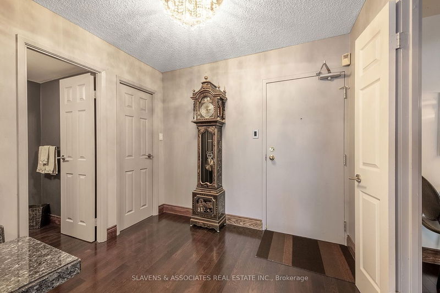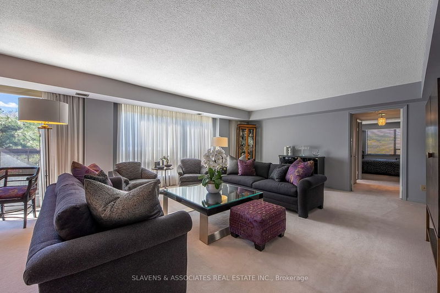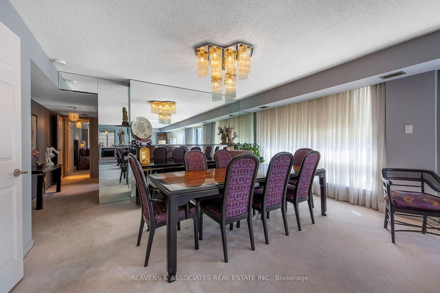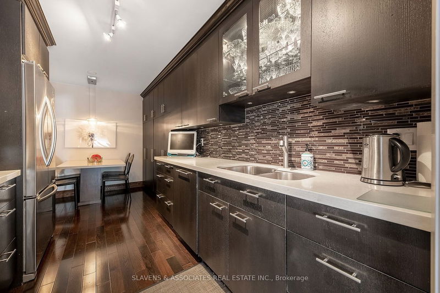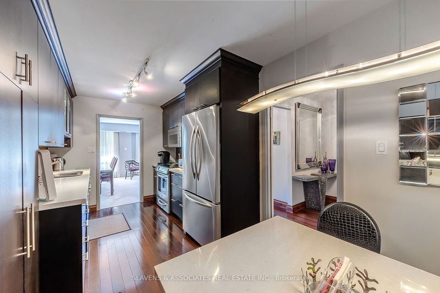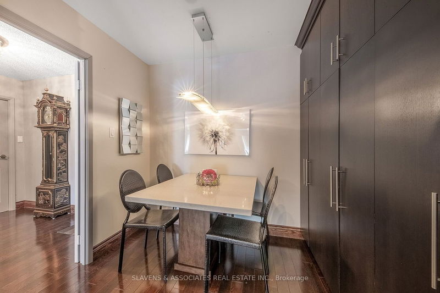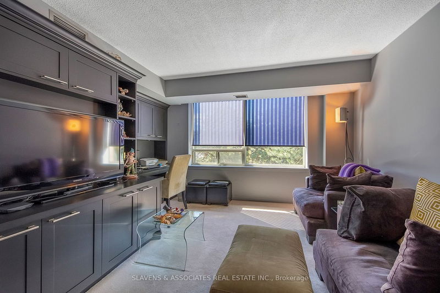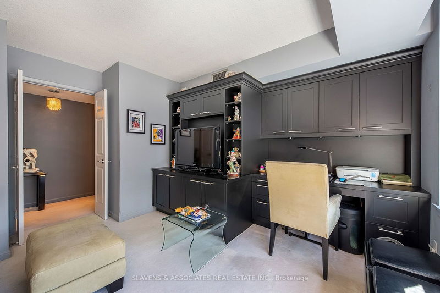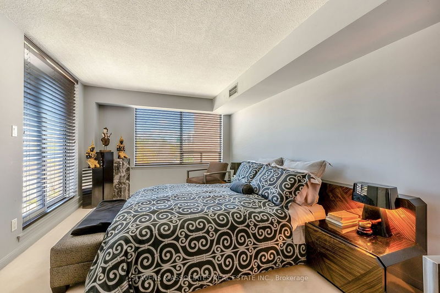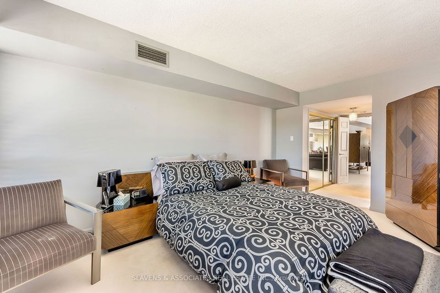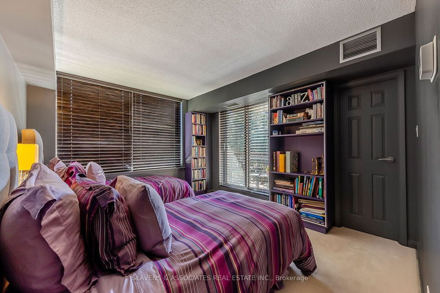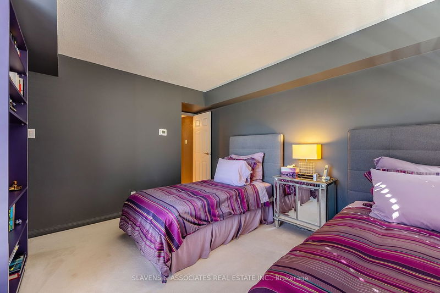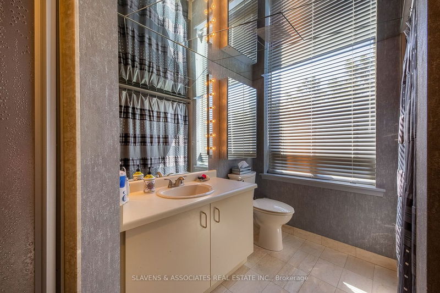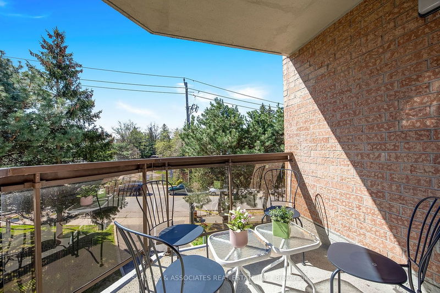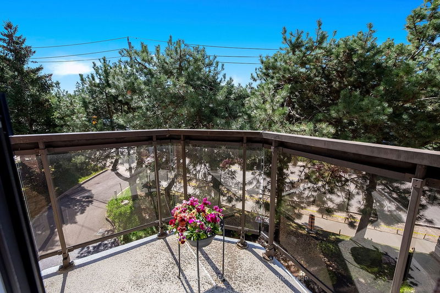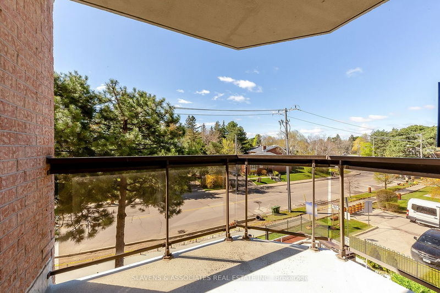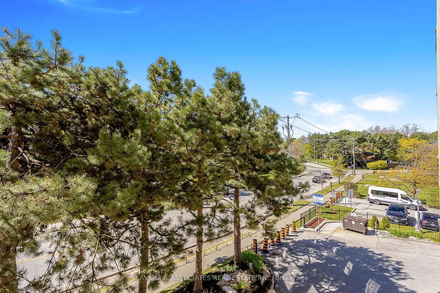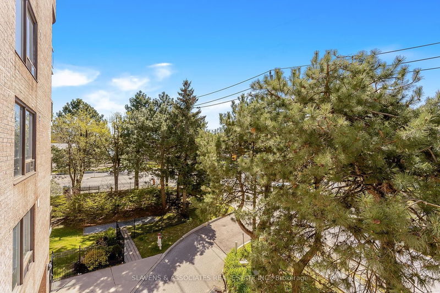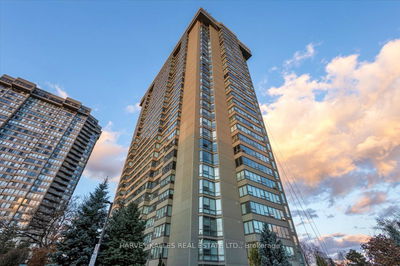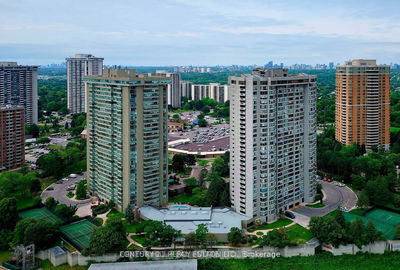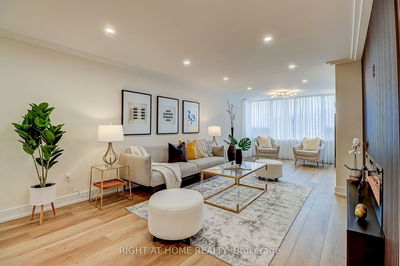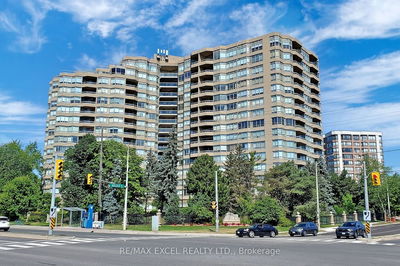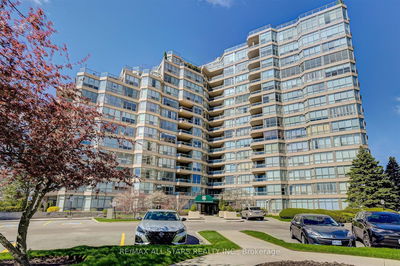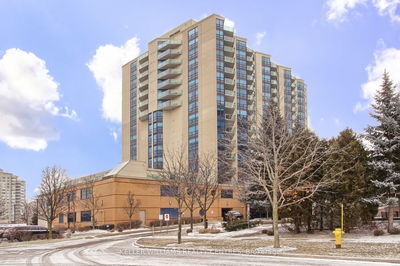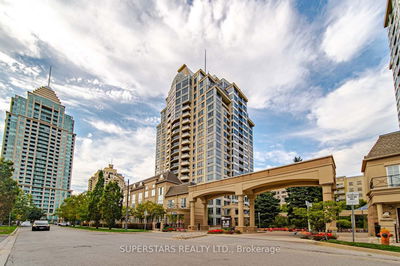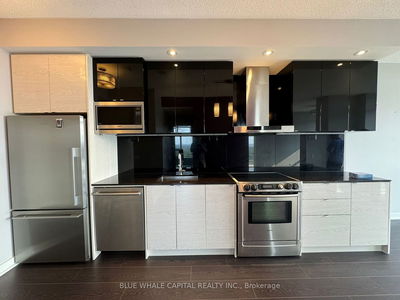Experience The Charm Of 96 Fifeshire Rd, Where An Exceptional Condo Awaits with Over 2,000 SF. Embrace The Allure Of The Surroundings in This Intimate Boutique Style Building. This Suite Has An Extremely Unique And Grand Open Living-Dining Space That You Don't See Very Often. The Generous Primary Bedroom Presents An Abundance Of Usable Space, Easily Accommodating A Designated Workspace. Step Onto The Private Balcony Of The Second Bedroom, Which Offers Ample Room And Delightful Views. Large Eat-In Kitchen, Complete With A Breakfast Area Or Possibility To Open The Kitchen Up To Provide A Massive Open Concept Kitchen/ Living Space. Short Walk/ Drive To Bayview Village & Bayview Subway Station. The Features You Find Here Cannot Be Compared To Other Condos.
详情
- 上市时间: Tuesday, May 07, 2024
- 3D看房: View Virtual Tour for 302-96 Fifeshire Road
- 城市: Toronto
- 社区: St. Andrew-Windfields
- 详细地址: 302-96 Fifeshire Road, Toronto, M2L 2X9, Ontario, Canada
- 客厅: Broadloom, Combined W/Dining, W/O To Balcony
- 厨房: Hardwood Floor, Stone Counter, Pantry
- 挂盘公司: Slavens & Associates Real Estate Inc. - Disclaimer: The information contained in this listing has not been verified by Slavens & Associates Real Estate Inc. and should be verified by the buyer.

