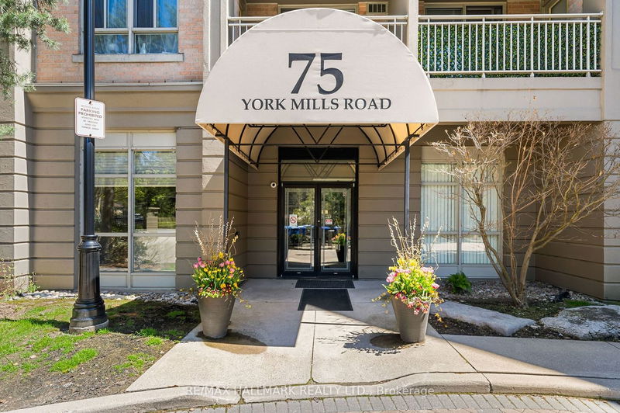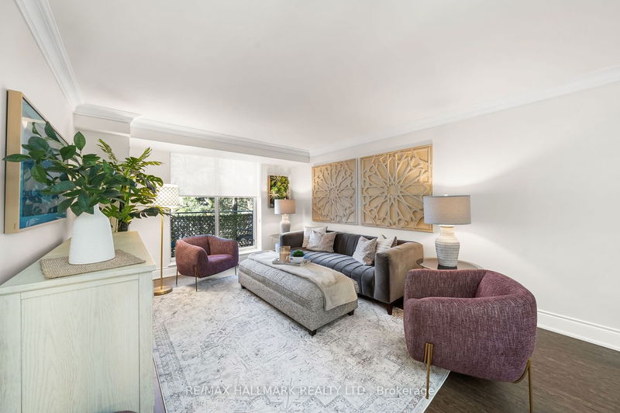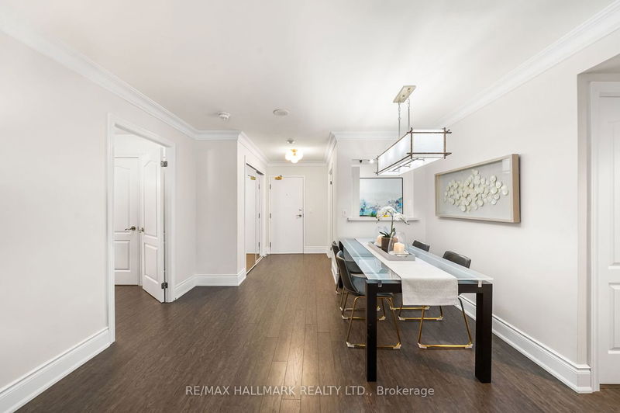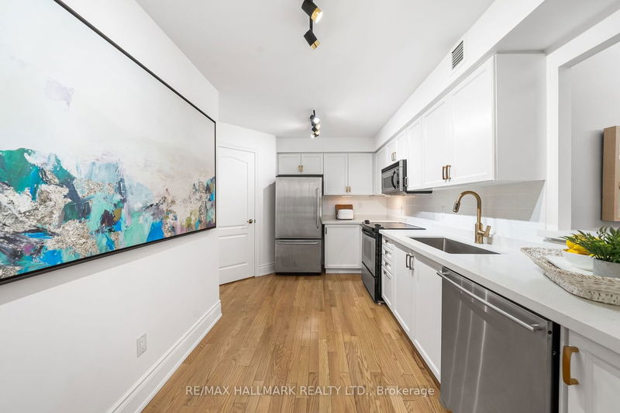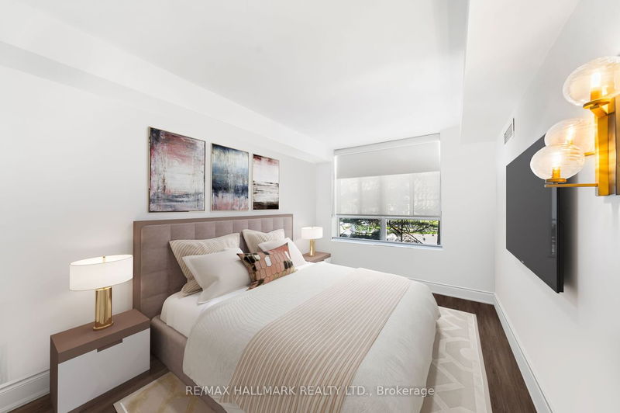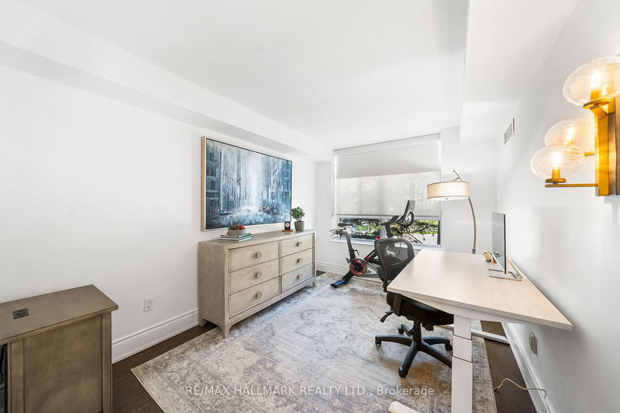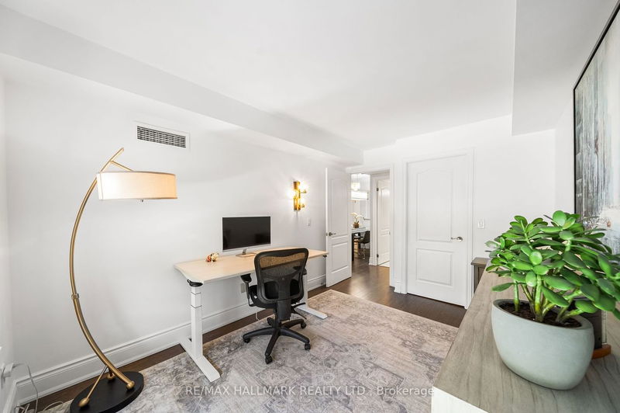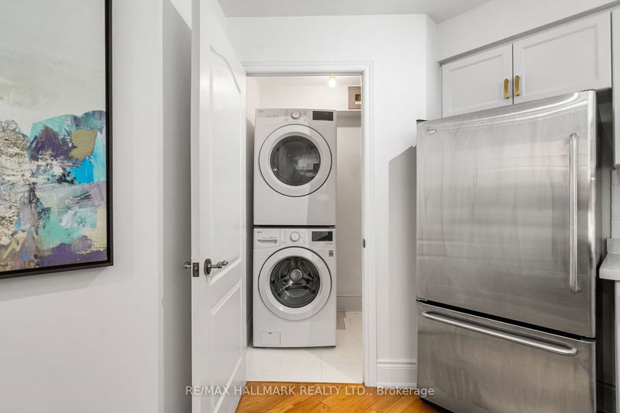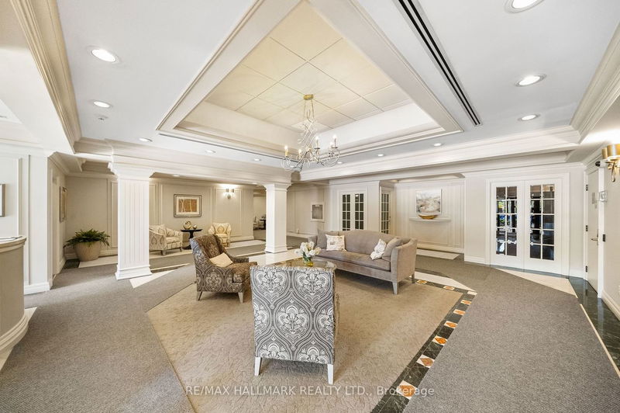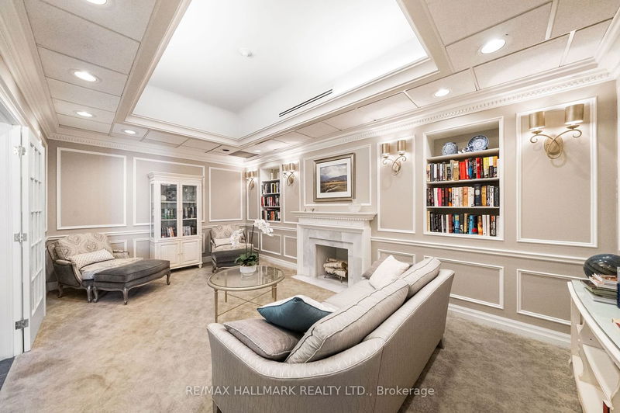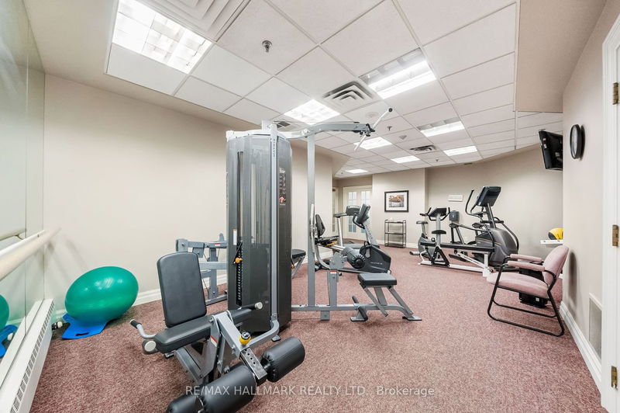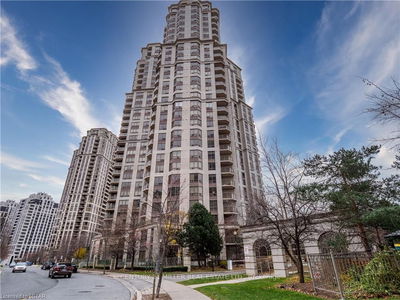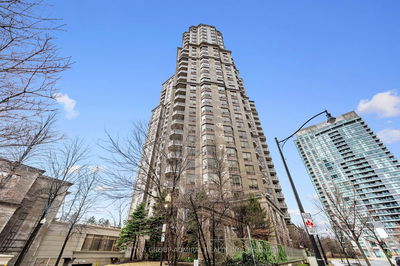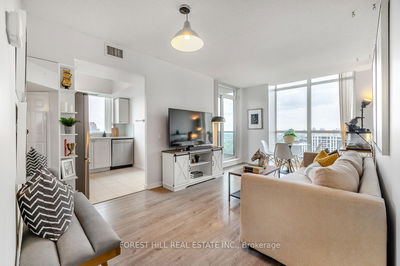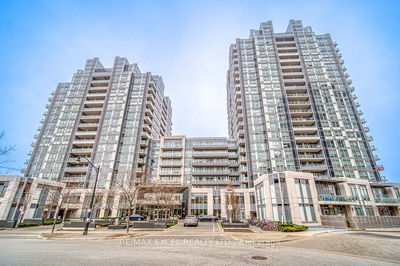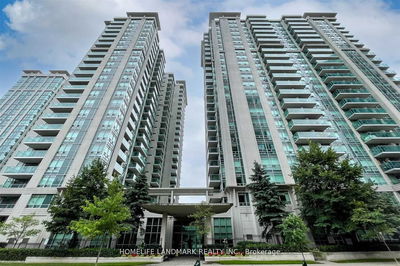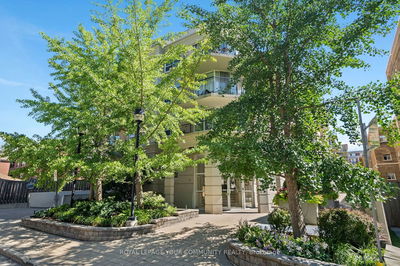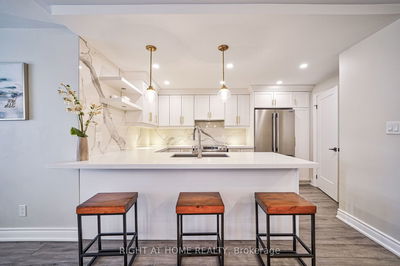This exceptional and chicly updated 2-bedroom plus den condo at the boutique York Mills Mansions is the one you've been waiting for! Whether you're a young professional seeking a stylish retreat or simply looking to right-size to the perfect low-maintenance living space, this ~1,150 sqft suite offers the perfect blend of style, comfort, and convenience. The open-concept living and dining rooms are spacious and bright, with timeless finishes of crown moulding, tray ceiling, and beautiful laminate wood floors (2020). It's an entertainer's delight! The modern kitchen (2023) boasts sleek cabinetry, stone counters, and full-sized stainless steel appliances, all while overlooking the living areas. Situated with an idyllic split-bedroom layout, each bedroom is spacious and bright with its own walk-in closet. The primary bedroom offers a 5pc ensuite with double sinks, stone counters, and tile floors. The den is the perfect extra-living space with custom sliding glass doors, allowing you to create a designated office, library, workout room, or whatever suits your needs. Checking off more of your must-have list, this unit comes with TWO parking spaces and TWO lockers! Maintenance fees cover all your utilities plus Rogers internet and cable! Schedule a viewing today and make this your new home-sweet-home in the heart of North Toronto.
详情
- 上市时间: Monday, May 06, 2024
- 3D看房: View Virtual Tour for 201-75 York Mills Road
- 城市: Toronto
- 社区: Bridle Path-Sunnybrook-York Mills
- 详细地址: 201-75 York Mills Road, Toronto, M2P 2E7, Ontario, Canada
- 客厅: Crown Moulding, Window Flr to Ceil, W/O To Balcony
- 厨房: Modern Kitchen, Stone Counter, Stainless Steel Appl
- 挂盘公司: Re/Max Hallmark Realty Ltd. - Disclaimer: The information contained in this listing has not been verified by Re/Max Hallmark Realty Ltd. and should be verified by the buyer.



