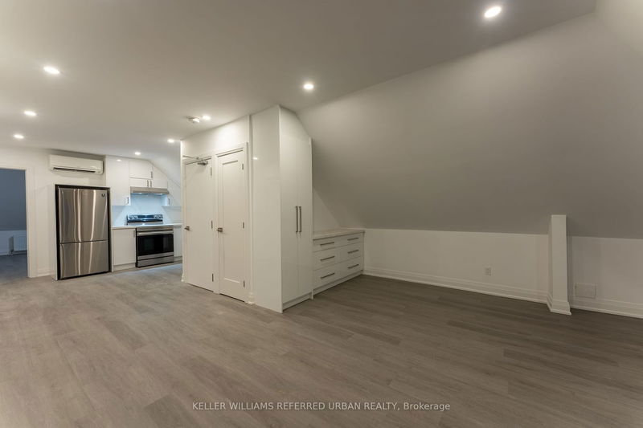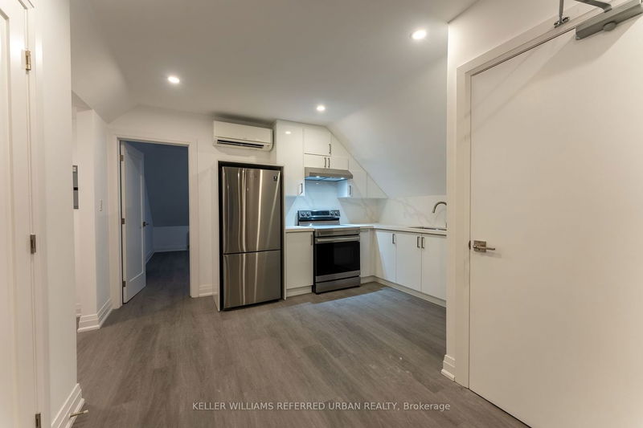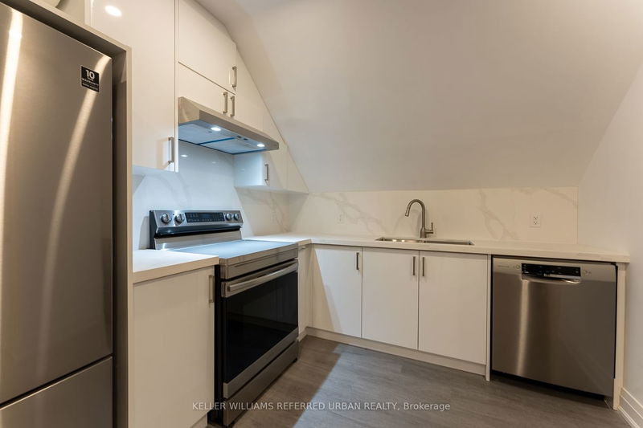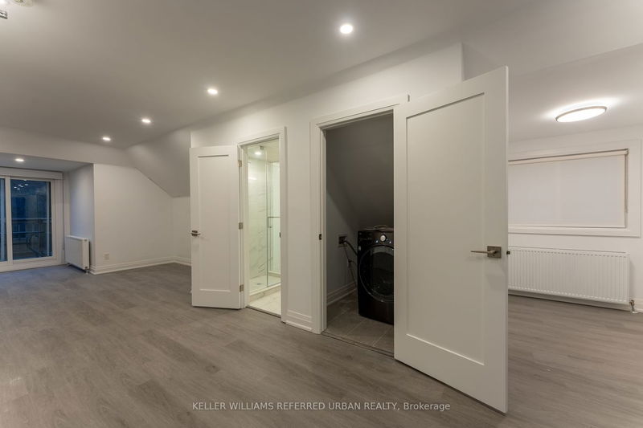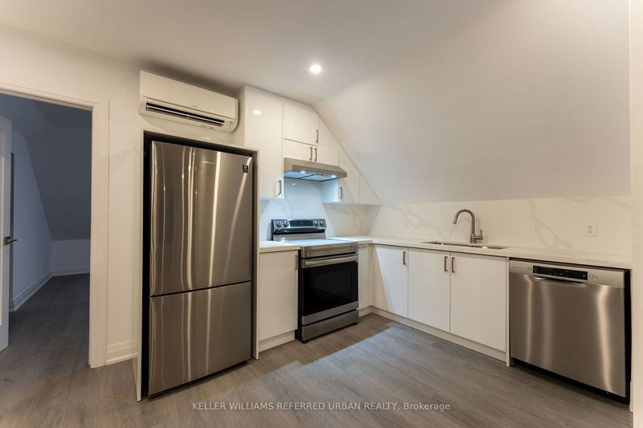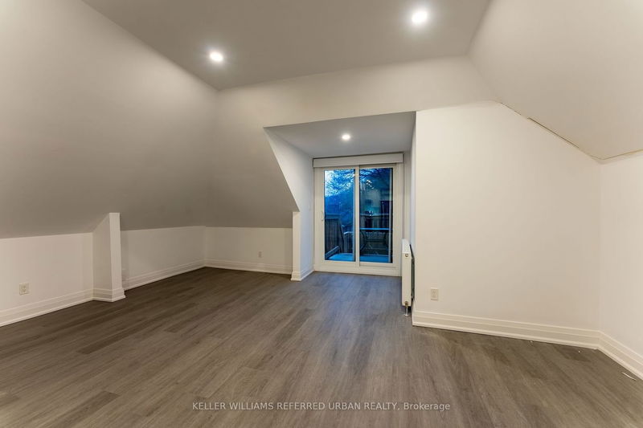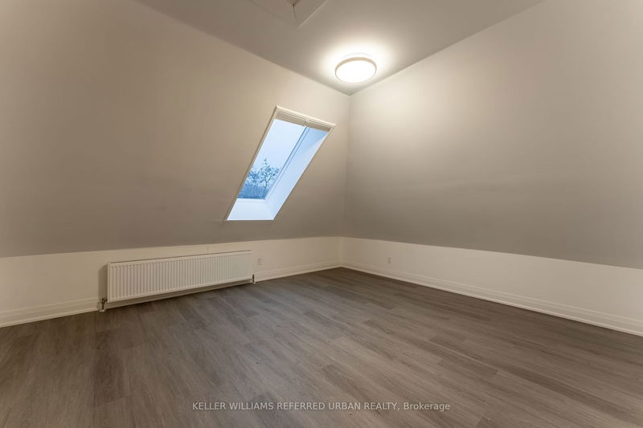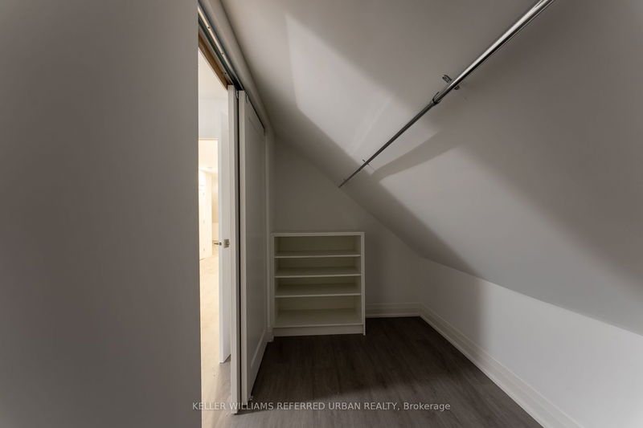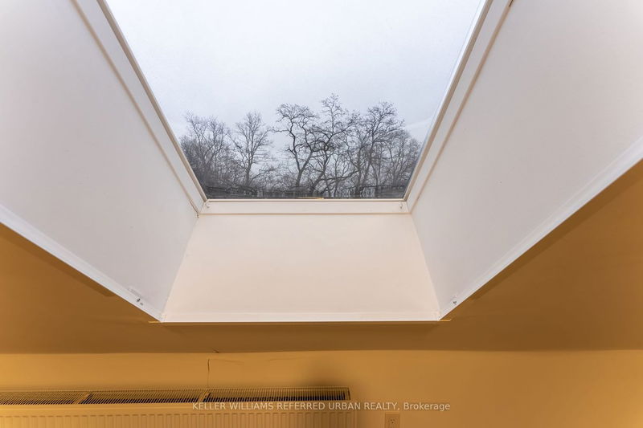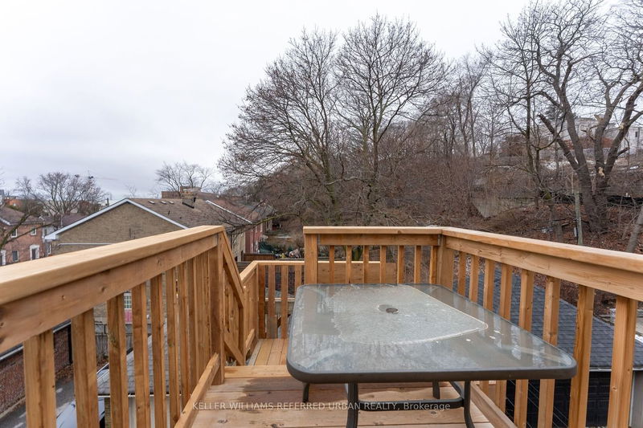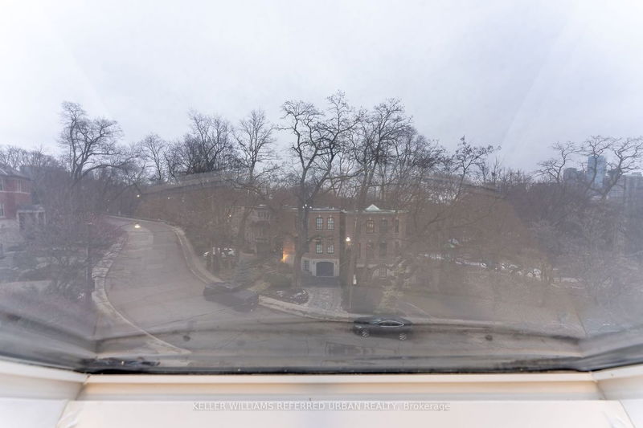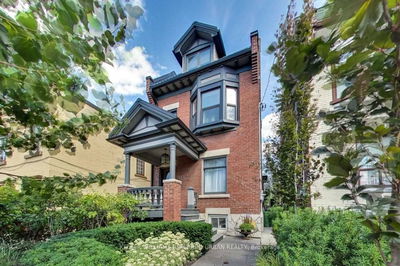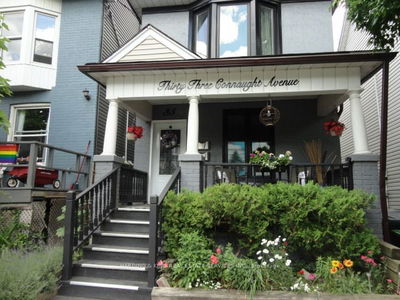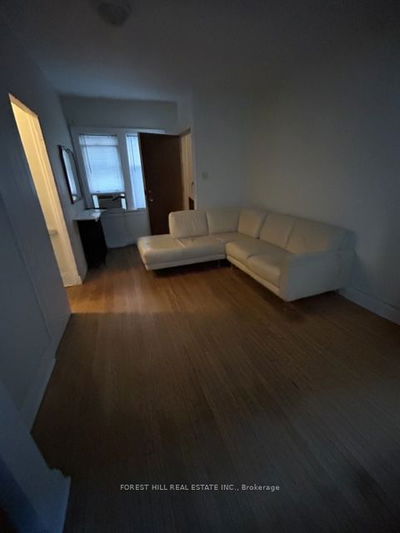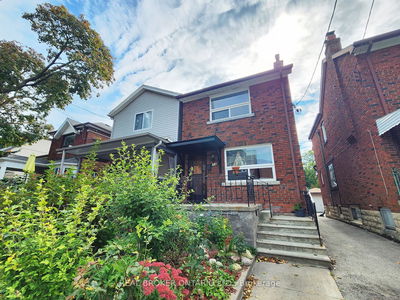Welcome to 8 Glen Edyth Dr #Upper, a beautifully designed 1 bedroom plus den, 1 bathroom unit boasting approximately 1036 sq ft of living space. This unit features a stunning walk-out balcony, modern stainless steel kitchen appliances, sleek laminate floors, and ceiling pot lights for a contemporary feel. The bedroom is a true retreat with a skylight and a spacious walk-in closet.Enjoy the convenience of ensuite laundry and a large, functional floor plan. Located in a desirable area, you're just steps away from top-notch amenities, including restaurants, subway access, the iconic Casa Loma, and tranquil parks and ravines.
详情
- 上市时间: Tuesday, April 30, 2024
- 城市: Toronto
- 社区: Casa Loma
- 交叉路口: Davenport Rd And Dupont St
- 详细地址: 3rd-8 Glen Edyth Drive, Toronto, M4V 2V7, Ontario, Canada
- 客厅: Combined W/Dining, W/O To Balcony, Laminate
- 厨房: Stainless Steel Appl, Backsplash, Laminate
- 挂盘公司: Keller Williams Referred Urban Realty - Disclaimer: The information contained in this listing has not been verified by Keller Williams Referred Urban Realty and should be verified by the buyer.

