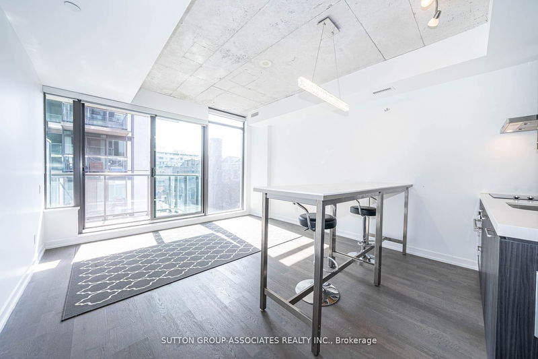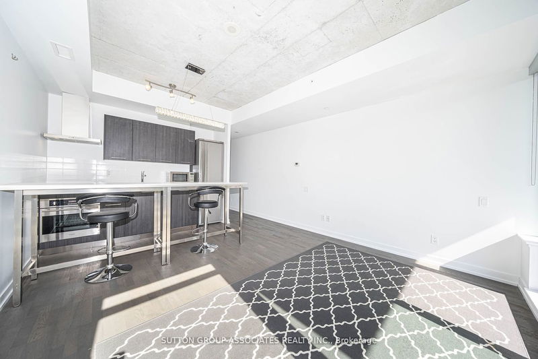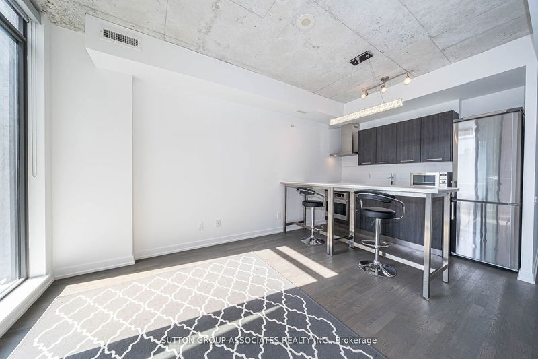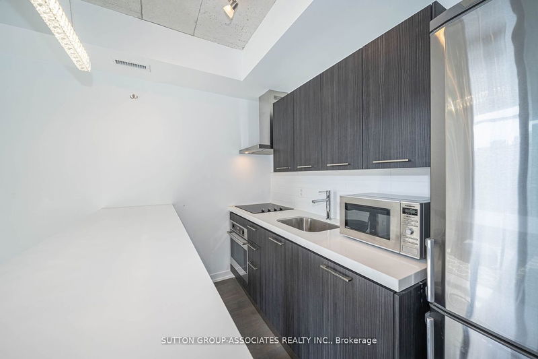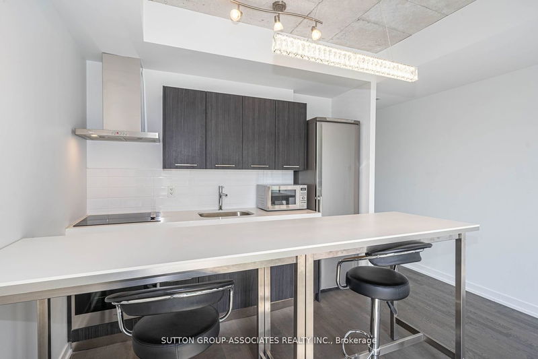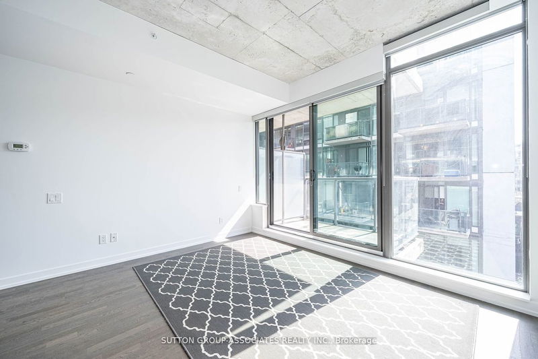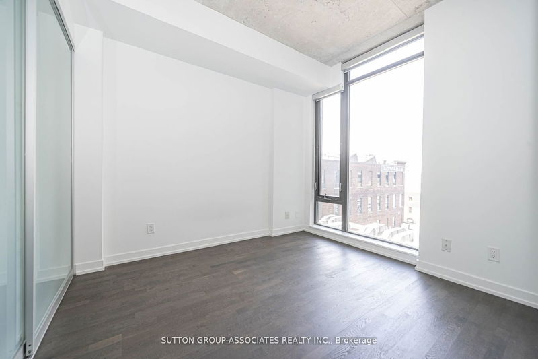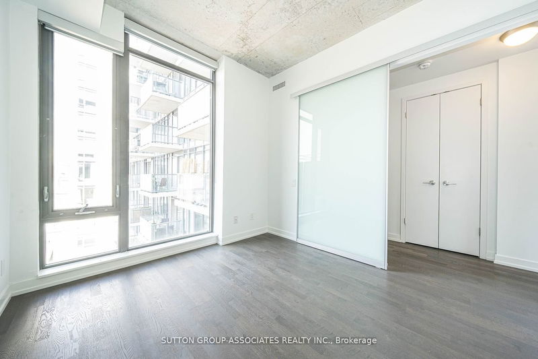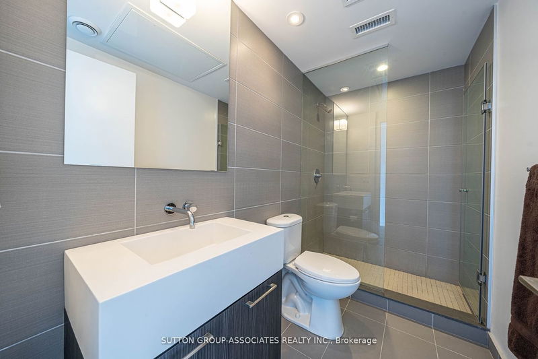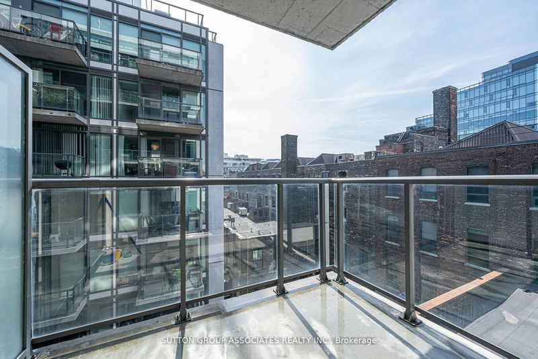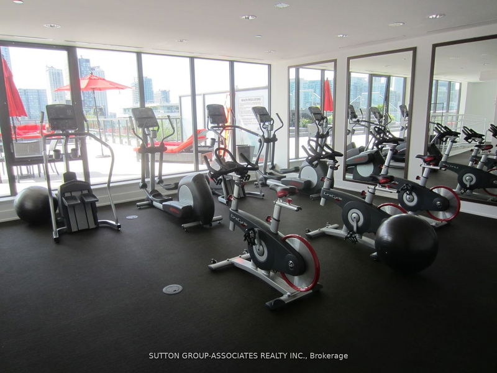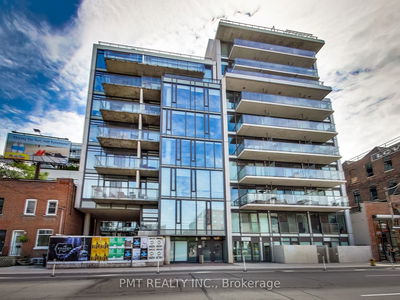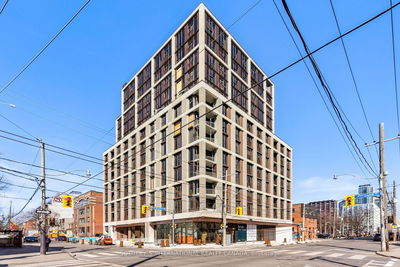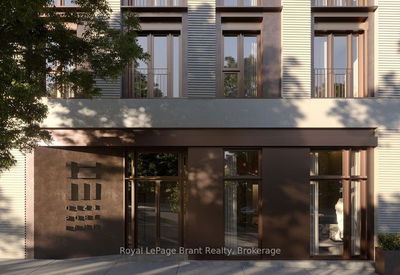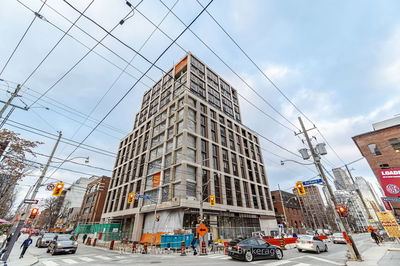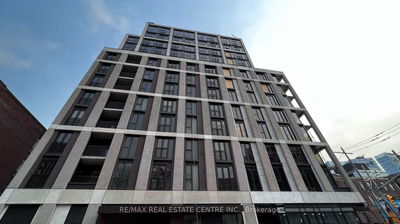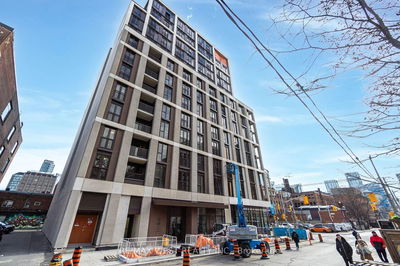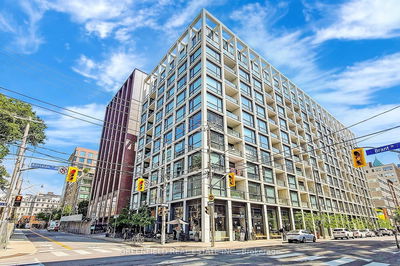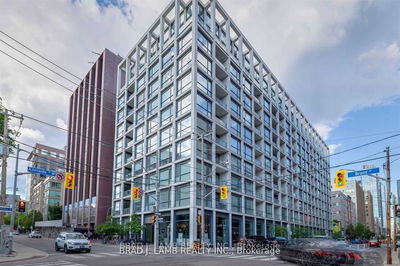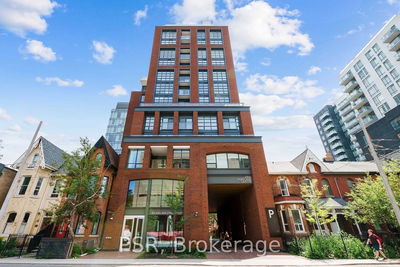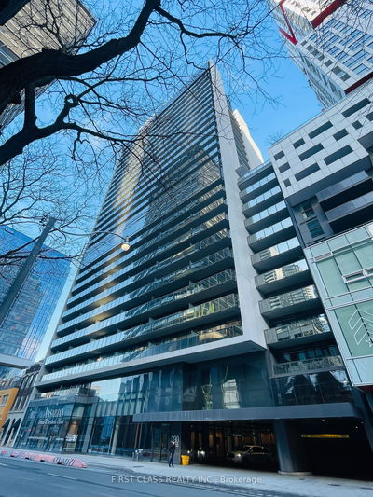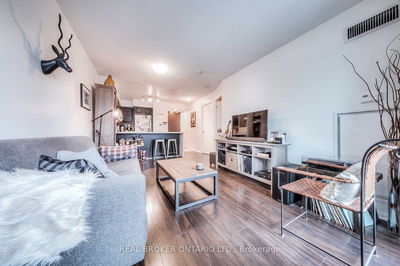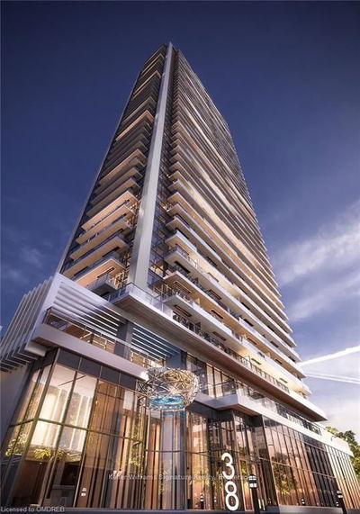Your Dream Of Authentic Urban Living Come True With Raw Concrete Ceilings, Laminate Floors, And Modern Kitchen. At Approximately 567 Unit Sq.Ft. +60 Sq.Ft. Balcony. This Spacious Loft-Style Condo Features A Functional Floor Plan With A Generous Open Concept Living And Dining Area, Which Makes The Space Perfect For Entertaining, Not To Mention The Practical Kitchen To Accommodate Your Culinary Whims.The Location Is Truly Unbeatable.
详情
- 上市时间: Monday, April 29, 2024
- 城市: Toronto
- 社区: Waterfront Communities C1
- 交叉路口: King And Spadina
- 详细地址: 635-461 Adelaide Street W, Toronto, M5V 0L6, Ontario, Canada
- 厨房: Laminate, Combined W/Dining, Stainless Steel Appl
- 客厅: Laminate, Combined W/Dining, Window Flr To Ceil
- 挂盘公司: Sutton Group-Associates Realty Inc. - Disclaimer: The information contained in this listing has not been verified by Sutton Group-Associates Realty Inc. and should be verified by the buyer.

