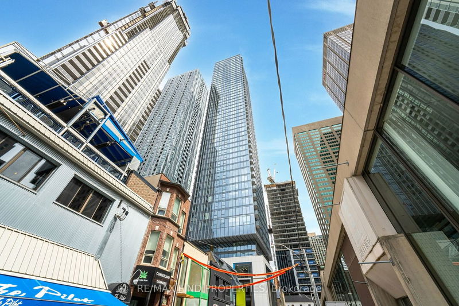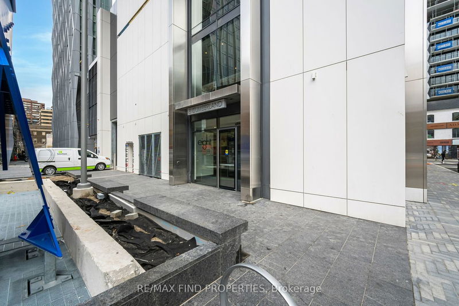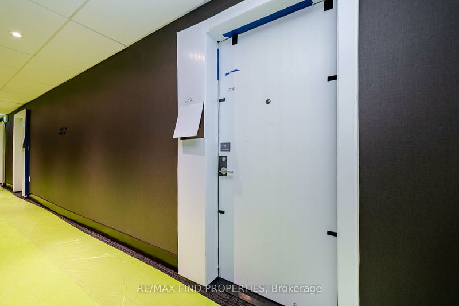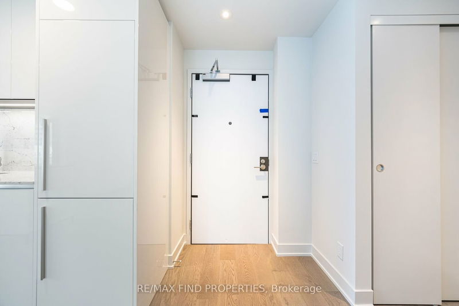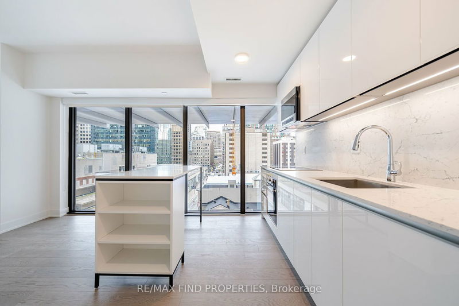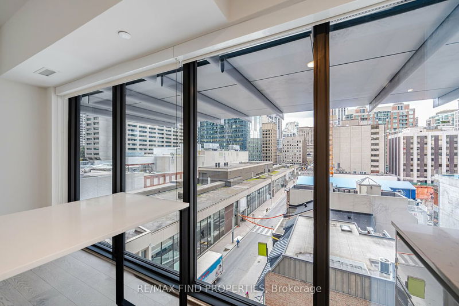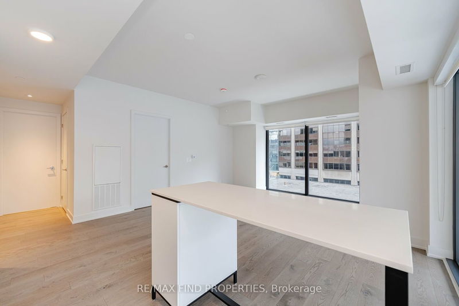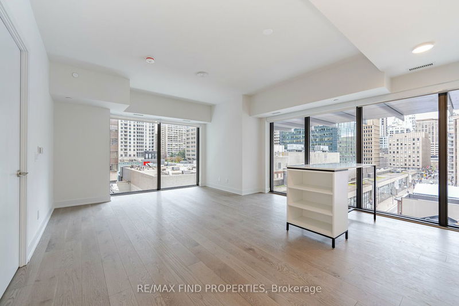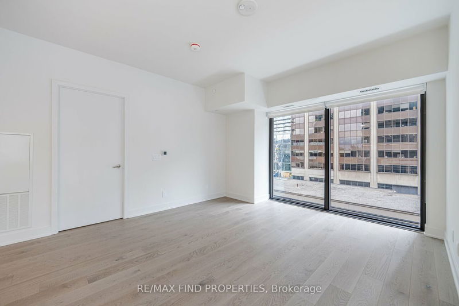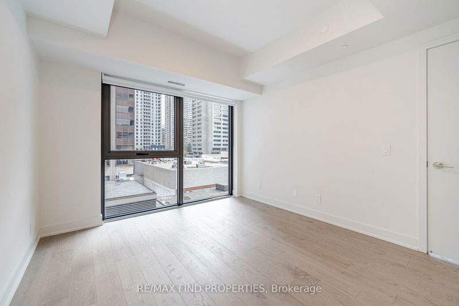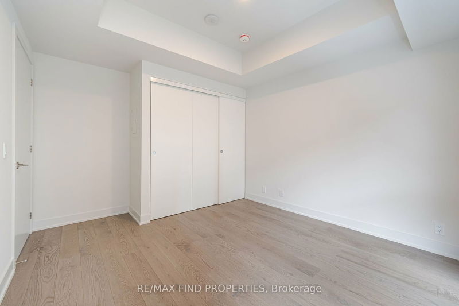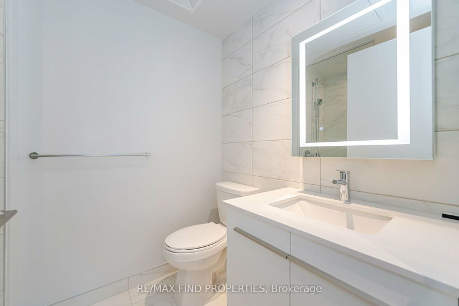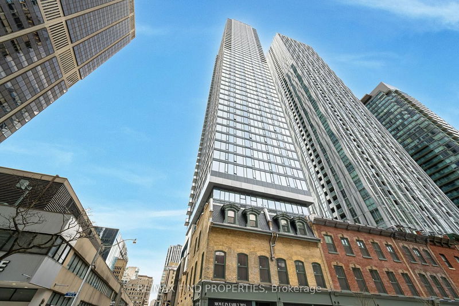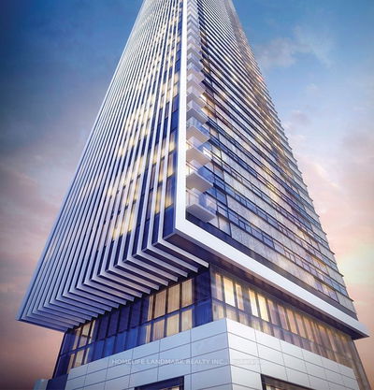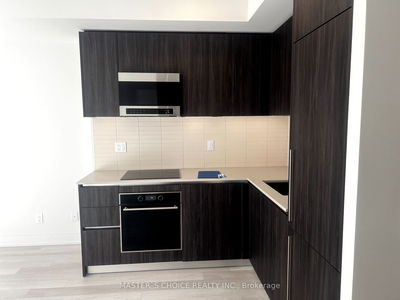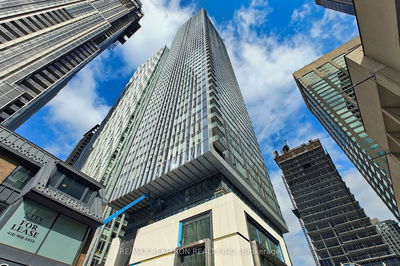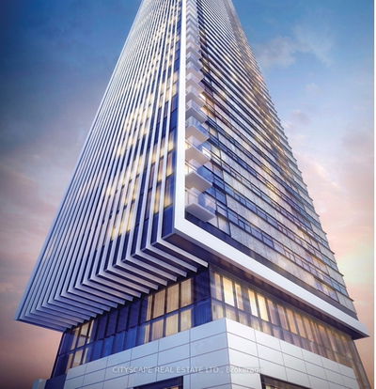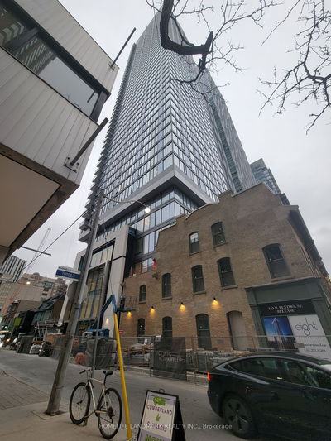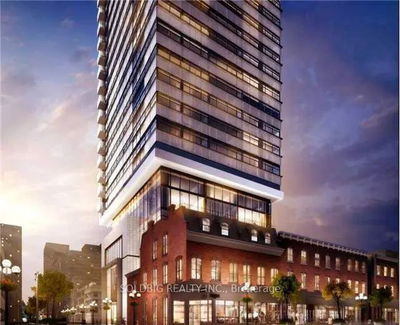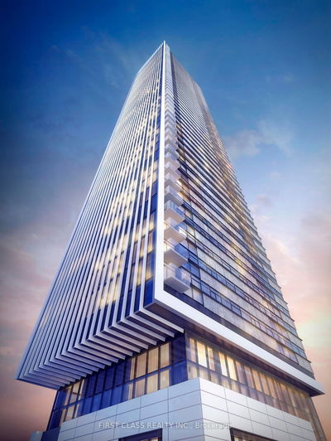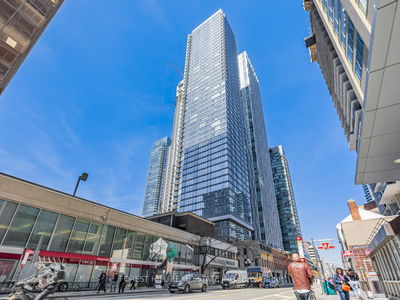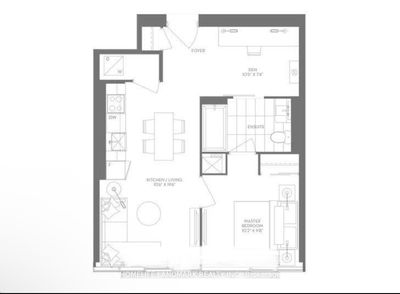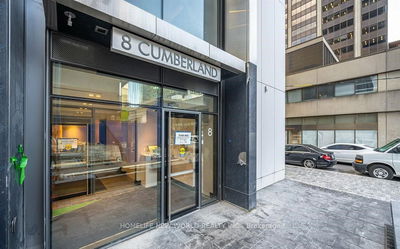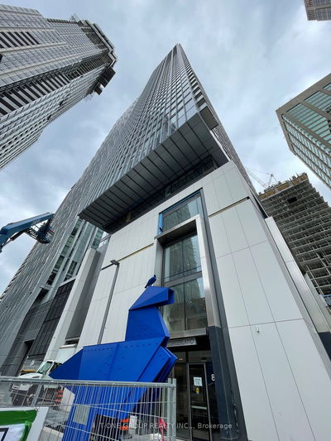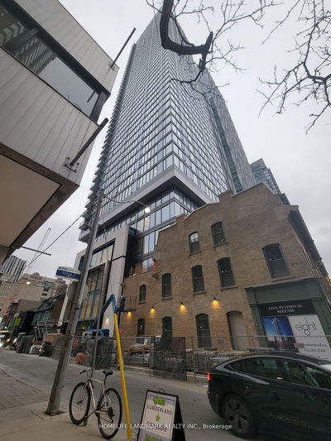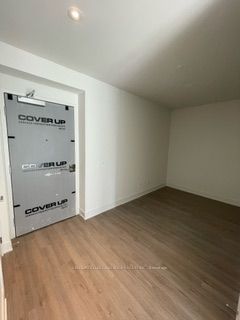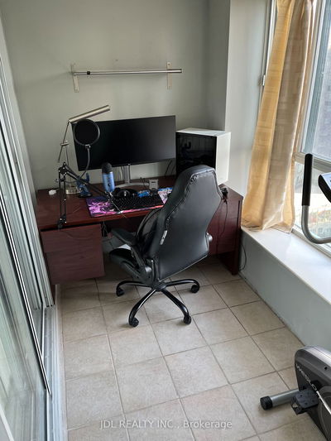647 sq. ft. suite features a 1 Bed, 1 Bath, bright & sunny South-West panoramic view, 10 ft ceilings, white woodcabinets, moveable kitchen island. Upgrades: engineered wood flooring, backsplashes, quartz countertops, customwalk-in shower and premium appliances. White Roller Shades-Lutron Sunscreen & Dim-out Fabric- blackout in bdrm-3% in living areaea-Ideal suite forProfessionals/Consultants, Academics,Graduate Students-who need or want to be downtown . Terrace on 4th floor The building has a perfect walk and transit scores steps to Bloor &Yonge. Bloor/Yonge TTC subway station @ your door providing access to both Line 1 Yonge-University & Line 2Bloor-Danforth. Easy access to Torontos most exclusive shops, restaurants, Cafes,Toronto Reference Library, UofT, ROM, AGO, Queens Park and many public parking options. Conveniently situated between the GardinerExpressway and Highway 401-short drive to Don Valley Parkway. The suite was designed for owner occupancy but is now being offered to a lucky first-time occupant. Individually metered and billed by Carma Corp.
详情
- 上市时间: Saturday, April 27, 2024
- 3D看房: View Virtual Tour for 602-8 Cumberland Street
- 城市: Toronto
- 社区: Annex
- 详细地址: 602-8 Cumberland Street, Toronto, M4W 0B6, Ontario, Canada
- 厨房: Open Concept, Quartz Counter, Hardwood Floor
- 客厅: Open Concept, Window Flr To Ceil
- 挂盘公司: Re/Max Find Properties - Disclaimer: The information contained in this listing has not been verified by Re/Max Find Properties and should be verified by the buyer.


