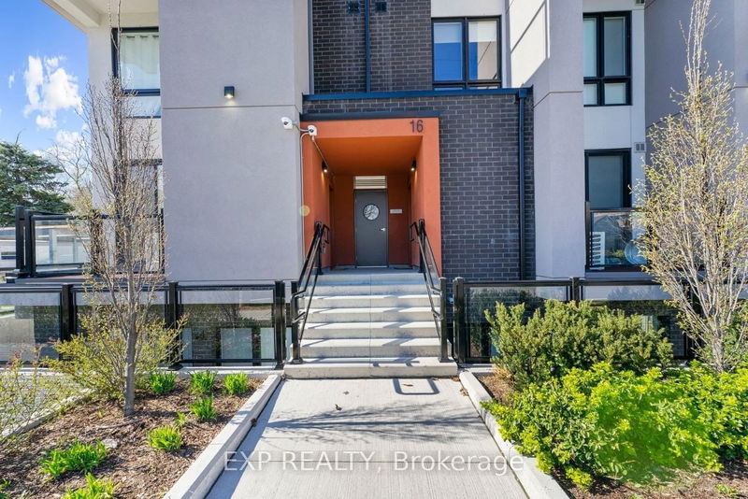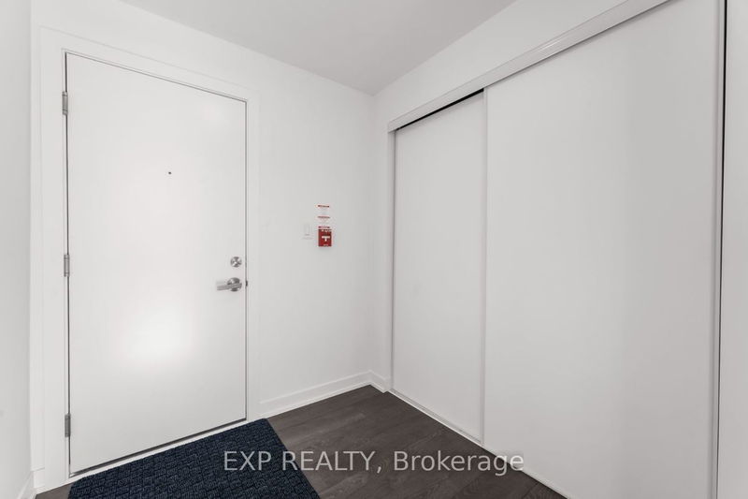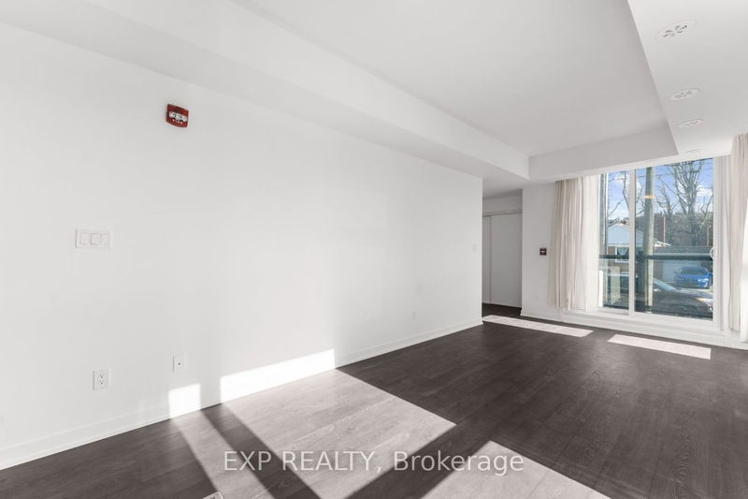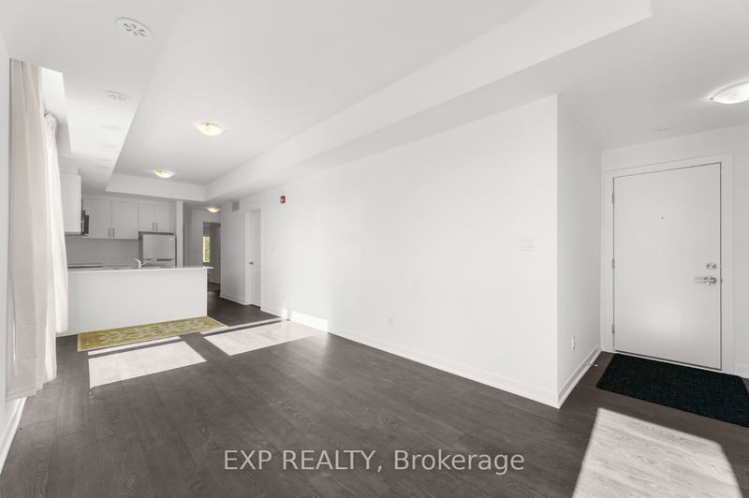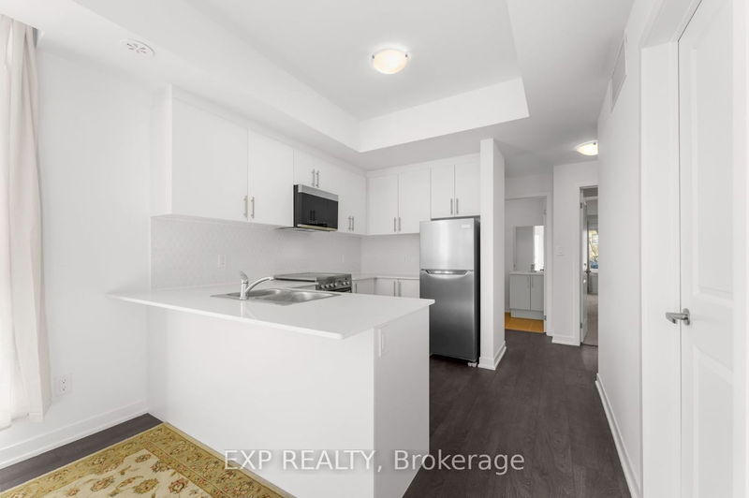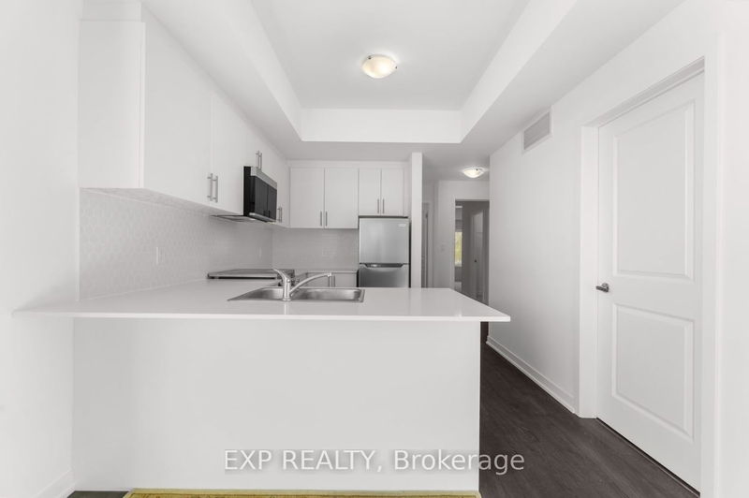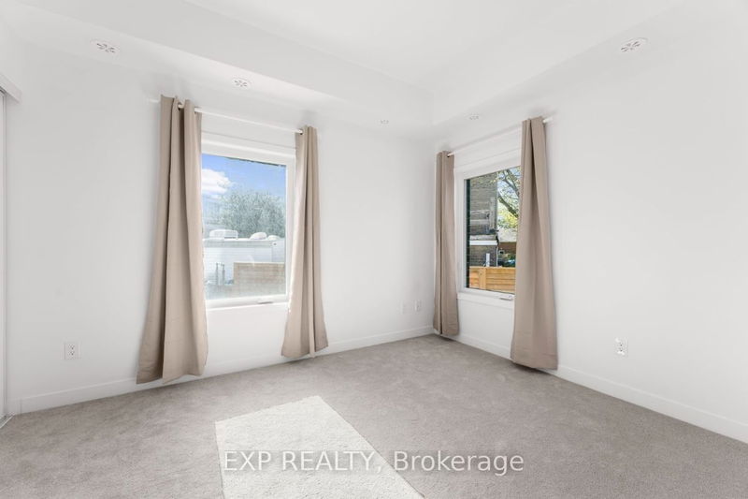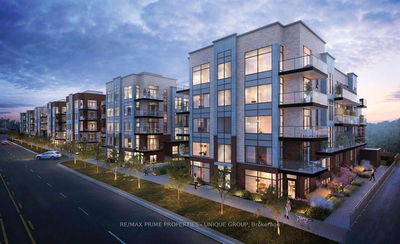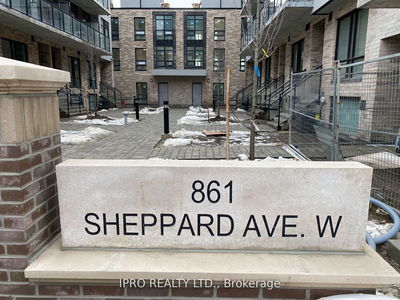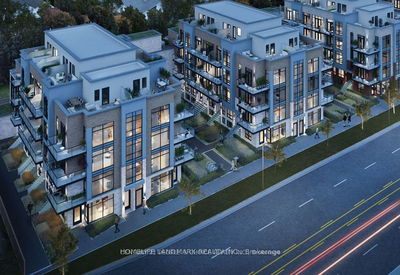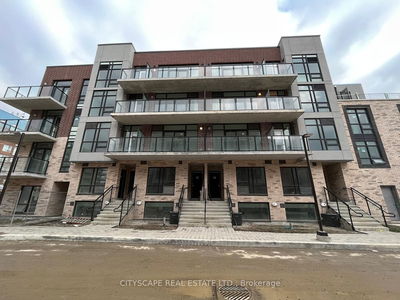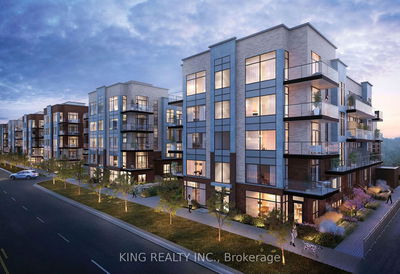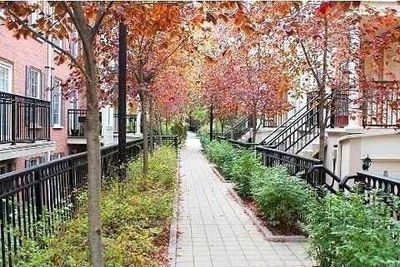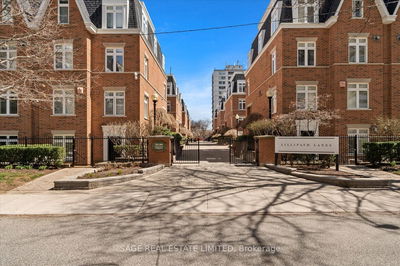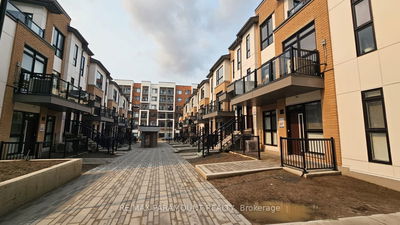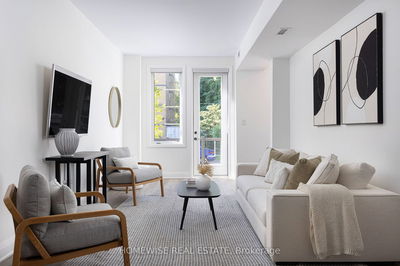Discover serenity in this captivating South West facing end unit main floor urban townhome. Stepinside to an inviting open-concept living space, illuminated by abundant natural light cascadingthrough expansive windows and complemented by lofty 9-foot ceilings. Two generously sized bedroomsbeckon, each offering a haven of brightness. The primary bedroom boasts a walk-in closet and aluxurious 3-piece ensuite, ensuring a retreat of comfort and style.Experience the ultimate in convenience with secure underground parking, granting direct internalaccess to your home for added peace of mind and accessibility. Experience urban sophistication inthis meticulously designed home.
详情
- 上市时间: Friday, April 26, 2024
- 城市: Toronto
- 社区: Englemount-Lawrence
- 交叉路口: Marquette Ave And Bathurst St
- 详细地址: 5-16 Marquette Avenue, Toronto, M6A 0E1, Ontario, Canada
- 客厅: Laminate, Combined W/Dining, W/O To Balcony
- 厨房: Large Window, Combined W/Living, Laminate
- 挂盘公司: Exp Realty - Disclaimer: The information contained in this listing has not been verified by Exp Realty and should be verified by the buyer.


