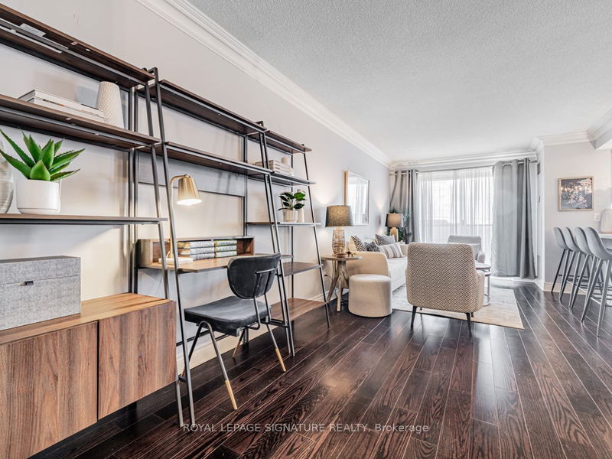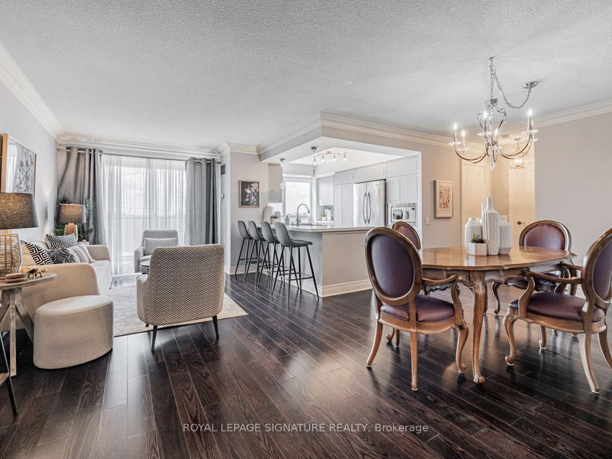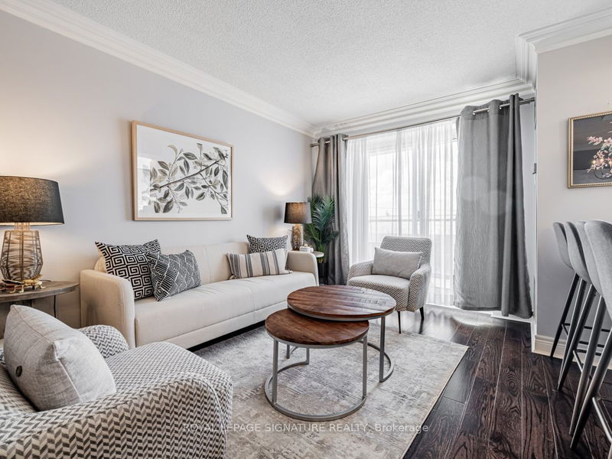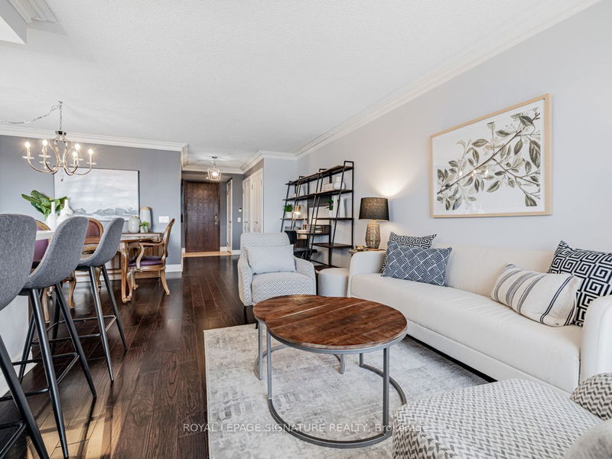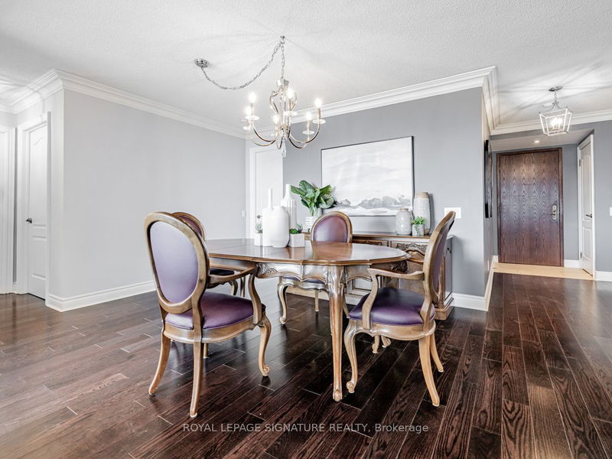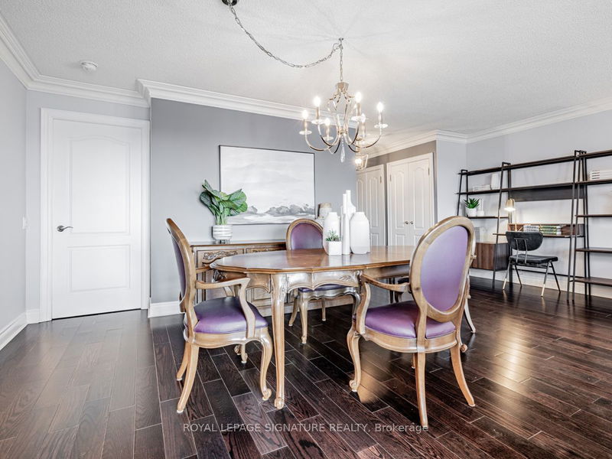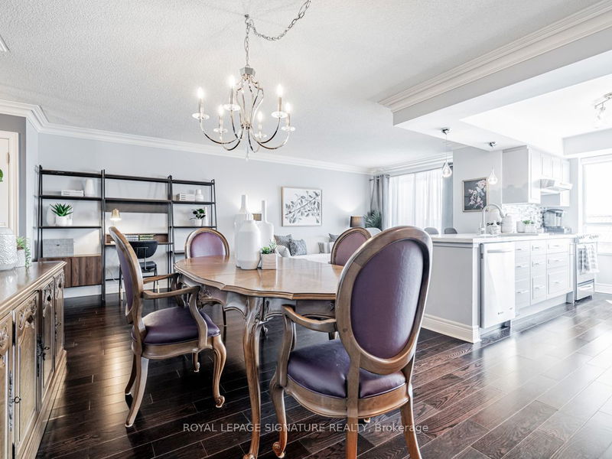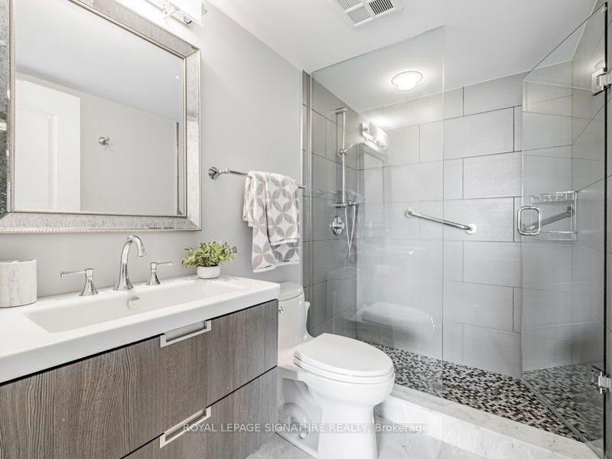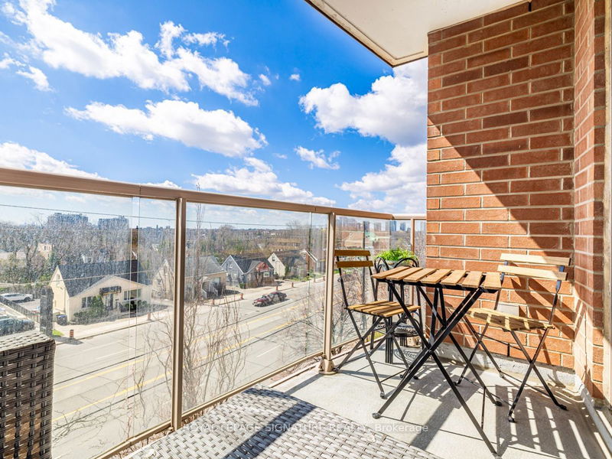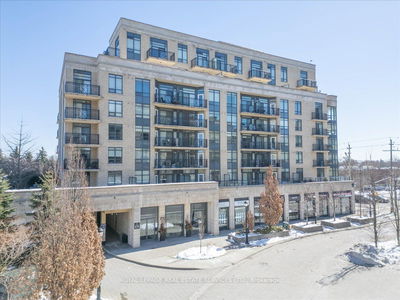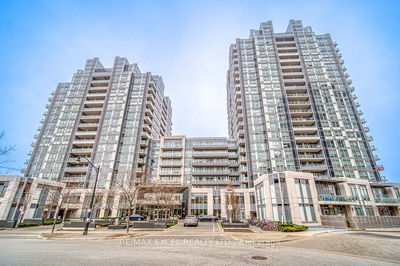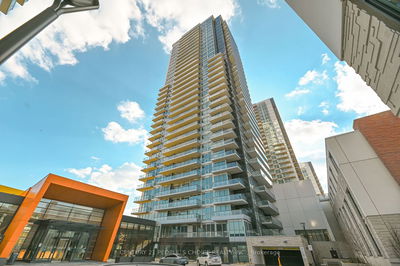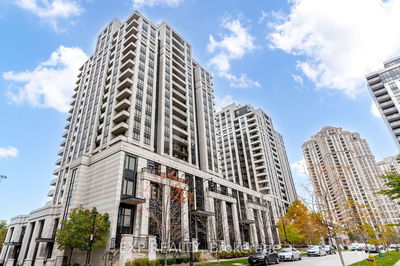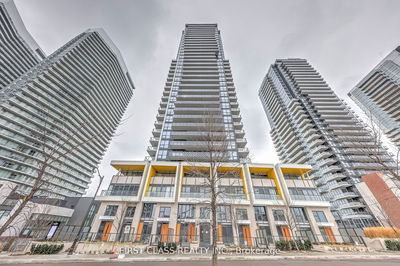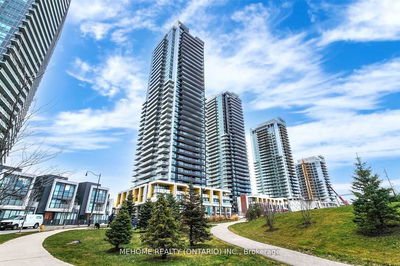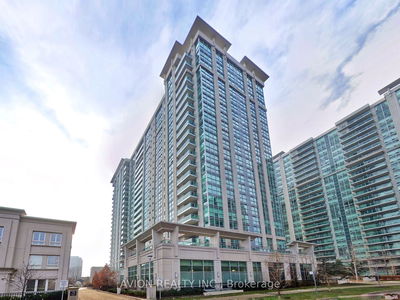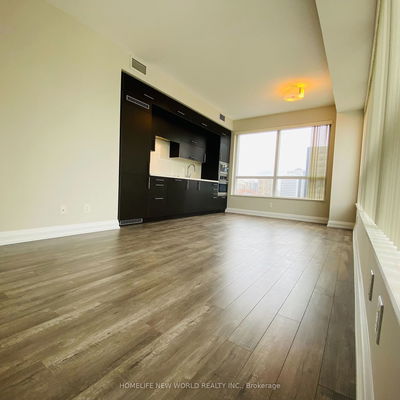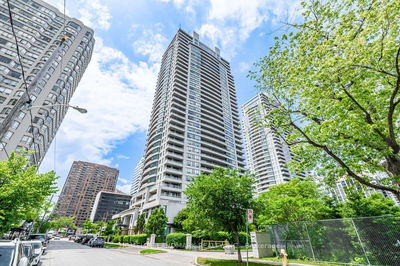Welcome to luxury living in the heart of Toronto's coveted Bayview and Sheppard area. This stunning 2+1 bedroom condo unit offers the perfect blend of modern elegance and convenience.As you step inside, you'll be greeted by a beautifully updated interior, featuring hardwood floors that add warmth and sophistication to the space. The open-concept layout creates an inviting atmosphere, perfect for entertaining guests or simply relaxing in style.The centerpiece of this exquisite condo is the Cameo kitchen, boasting sleek stainless steel appliances and stunning stone countertops. Whether you're a seasoned chef or just enjoy preparing meals at home, this kitchen is sure to inspire your culinary creativity.The primary suite is a true oasis, complete with a walk-in closet and a luxurious ensuite bathroom, offering the perfect retreat after a long day.The condo features two spacious bedrooms, plus a versatile additional room that can serve as a home office, guest bedroom, or cozy den. With its updated bathrooms and contemporary finishes throughout, this condo exudes sophistication at every turn. And with ample storage space and thoughtful design touches, it's the perfect canvas for you to make it your own.Located in one of Toronto's most prestigious neighborhoods, this condo offers the ultimate in convenience and accessibility. Enjoy easy access to top-rated restaurants, shops, parks, and transit options.Whether you're rightsizing your life or upsizing to accommodate a growing family, this spacious condo is sure to exceed your expectations. Steps to transit Bayview Subway, Shops restaurants at Bayview Village. Easy access to 401/404
详情
- 上市时间: Wednesday, April 24, 2024
- 3D看房: View Virtual Tour for 505-2 Clairtrell Road
- 城市: Toronto
- 社区: Willowdale East
- 详细地址: 505-2 Clairtrell Road, Toronto, M2N 7H5, Ontario, Canada
- 厨房: Stone Counter, Stainless Steel Appl, Open Concept
- 客厅: Hardwood Floor, Walk-Out, South View
- 挂盘公司: Royal Lepage Signature Realty - Disclaimer: The information contained in this listing has not been verified by Royal Lepage Signature Realty and should be verified by the buyer.



