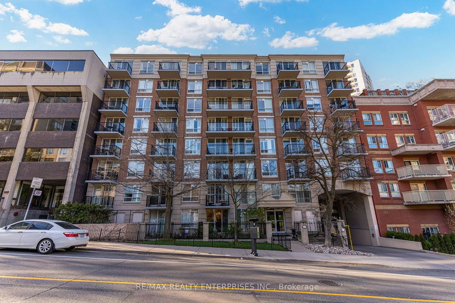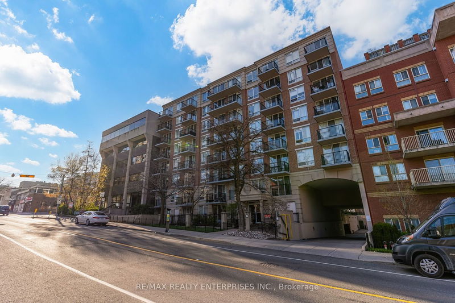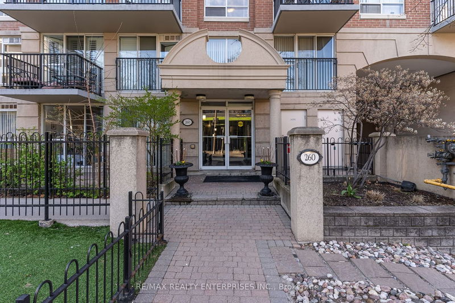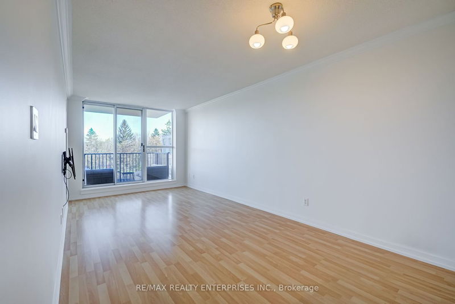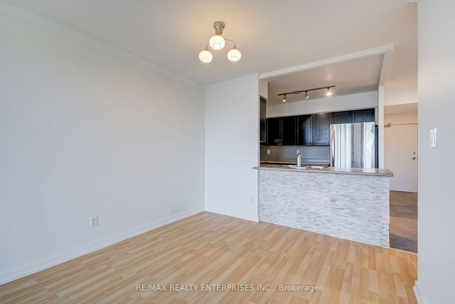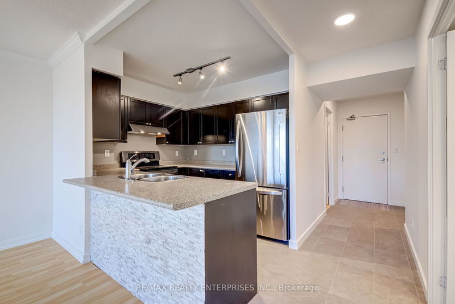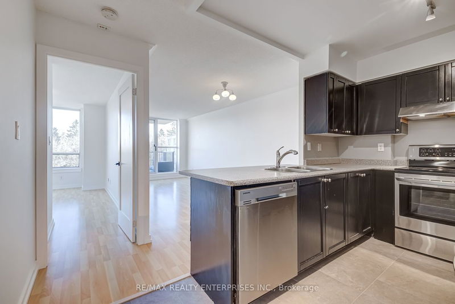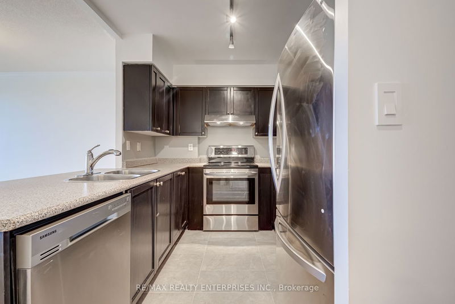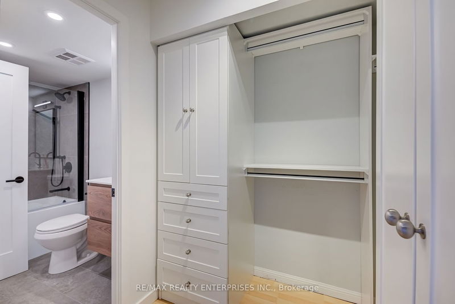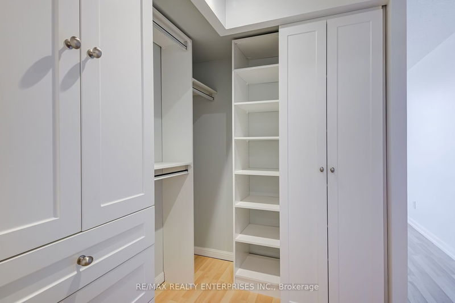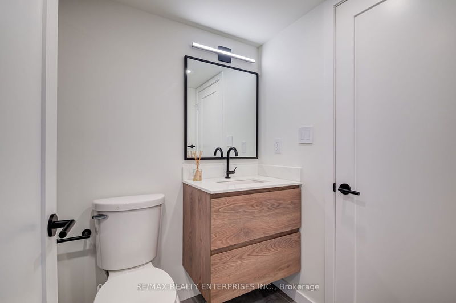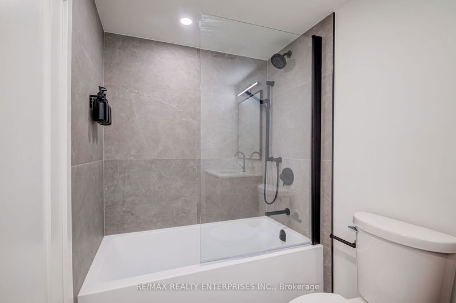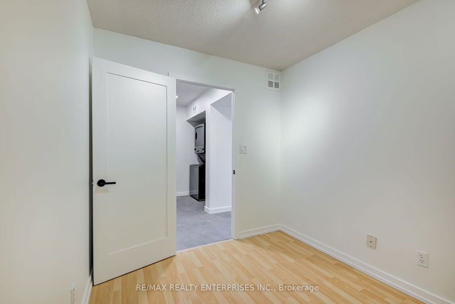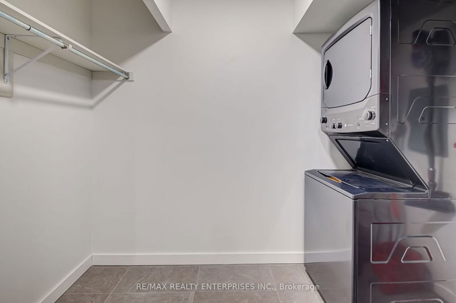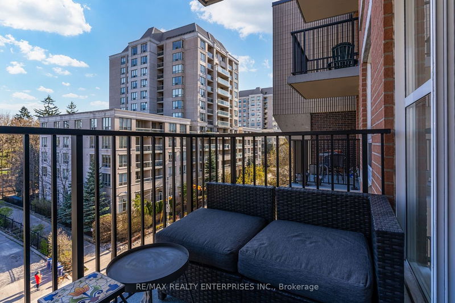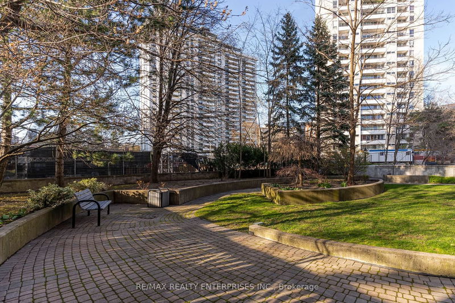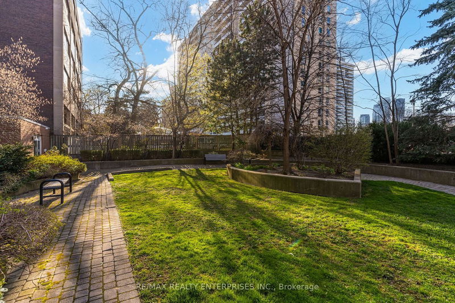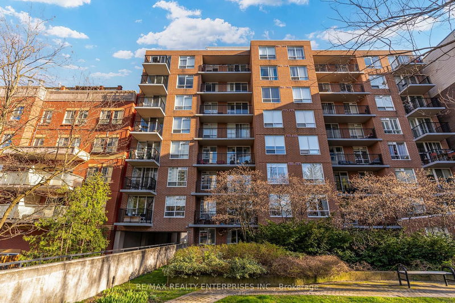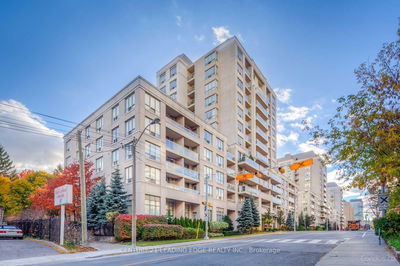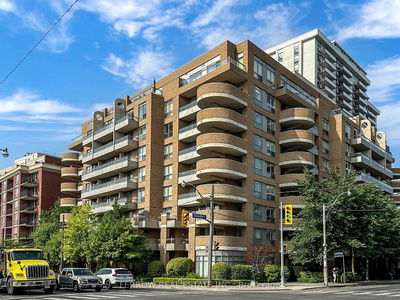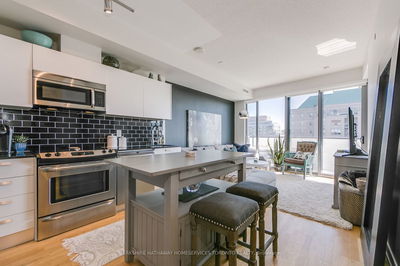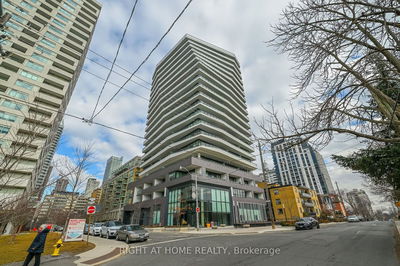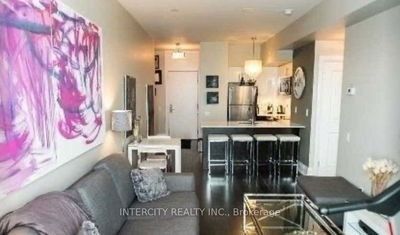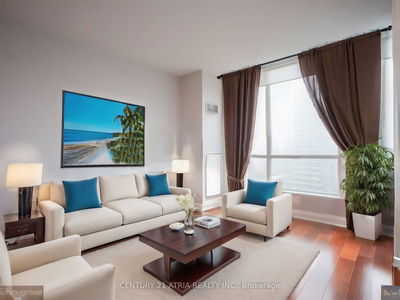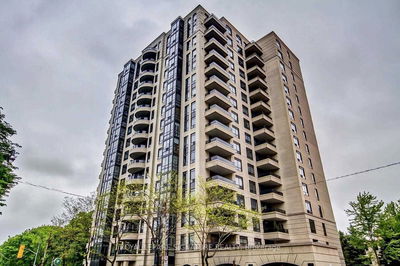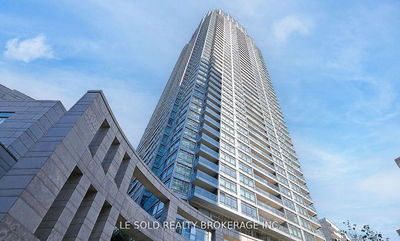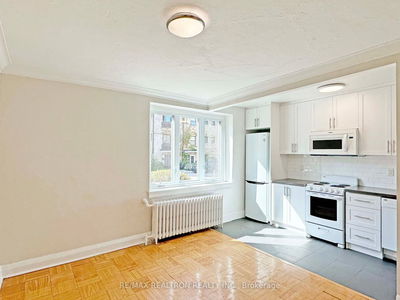Located in the Davisville area, is known for its character and proximity to parks, schools and public transit. This rarely offered approx. 750 sqft unit features a generous layout, open-concept living/dining and kitchen, large primary bedroom, den and ensuite laundry. The primary bedroom features a large walk-through custom closet and semi-ensuite. The separate den is large enough to fit a bed or be used as work-from-home space. The unit features a walk-out balcony with beautiful south views of the city and tranquil greenspace.1 underground parking space included in lease.
详情
- 上市时间: Wednesday, April 24, 2024
- 3D看房: View Virtual Tour for 707-260 Merton Street
- 城市: Toronto
- 社区: Mount Pleasant West
- 详细地址: 707-260 Merton Street, Toronto, M4S 3G2, Ontario, Canada
- 客厅: Laminate, Combined W/Dining, W/O To Balcony
- 厨房: Ceramic Floor, Breakfast Bar, Stainless Steel Appl
- 挂盘公司: Re/Max Realty Enterprises Inc. - Disclaimer: The information contained in this listing has not been verified by Re/Max Realty Enterprises Inc. and should be verified by the buyer.

