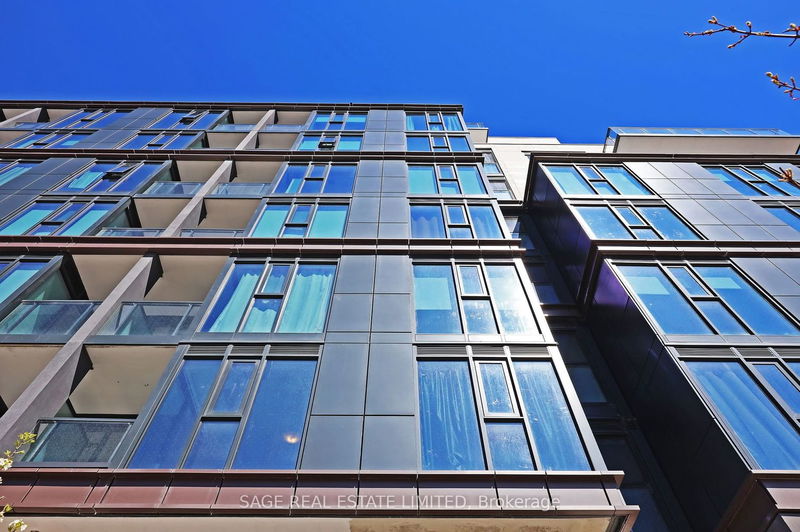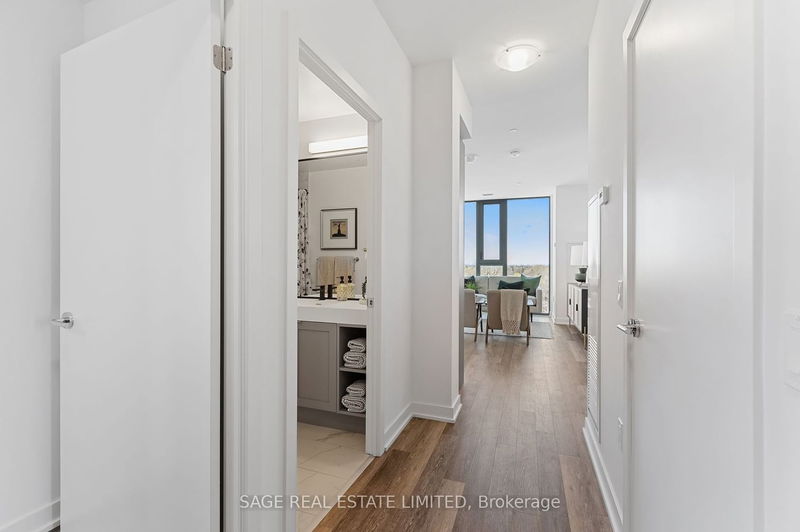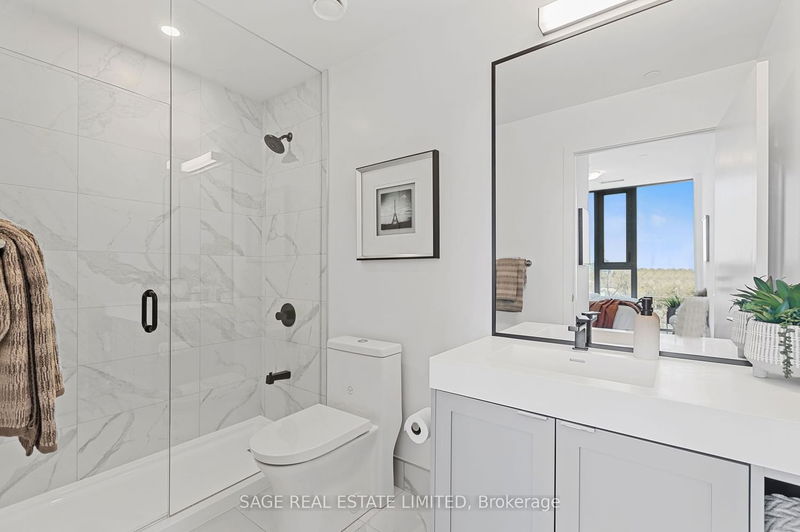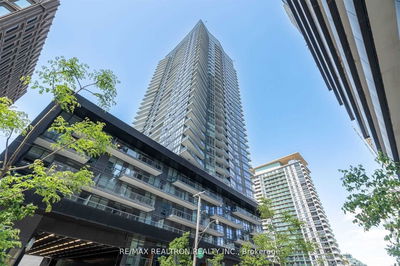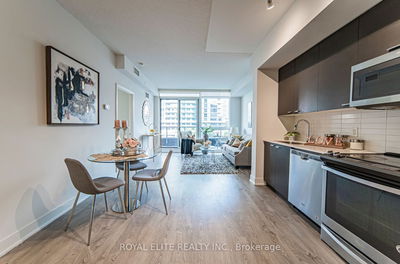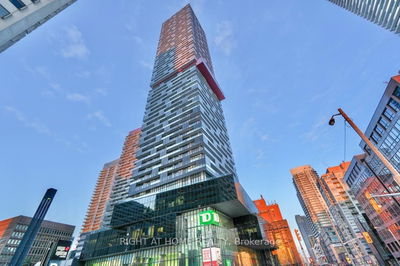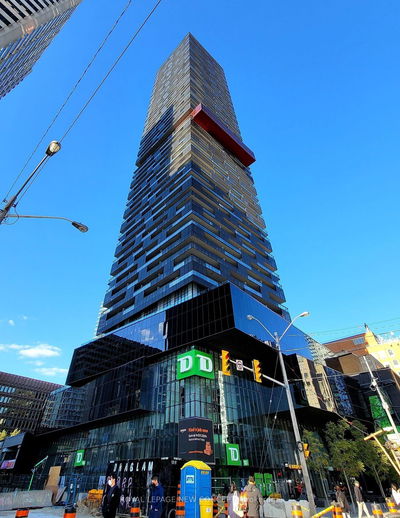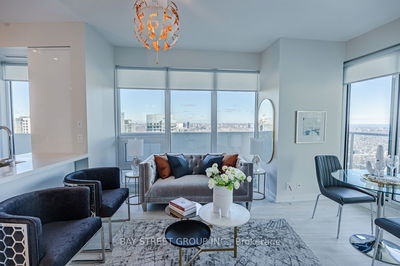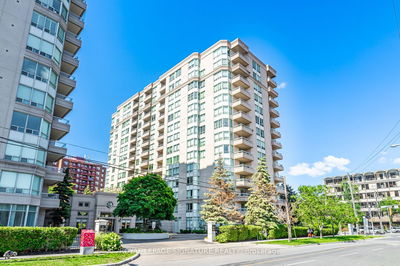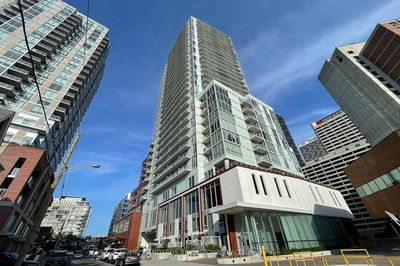Dare to compare! Premium "Lytton" floor plan designed by Quadrangle Architects and built by Graywood, this elegant split two bedroom suite is priced to sell! Gorgeous treetop ravine views on the quiet NE corner of the building only steps to the finest shops. Floor to ceiling windows look over endless treetops! Parking and locker included! Be the first to call this beautiful suite your home. Luxury vinyl plank flooring, quartz countertops, high-end appliances and a sleek modern aesthetic throughout. Stunning! Lovely balcony that is perfect for your morning coffee. Extraordinary amenities - lounge, party room, gym, rooftop deck w BBQs, concierge, pet spa, visitor parking & more. Close to several top schools, TTC and easy access to the 401. Offers graciously accepted as of Monday April 29th. Please register by 5pm. Don't miss this opportunity for your most discerning buyer!
详情
- 上市时间: Tuesday, April 23, 2024
- 3D看房: View Virtual Tour for 723-250 Lawrence Avenue W
- 城市: Toronto
- 社区: Lawrence Park North
- 详细地址: 723-250 Lawrence Avenue W, Toronto, M5M 1B1, Ontario, Canada
- 客厅: Large Window, Laminate, W/O To Balcony
- 厨房: Combined W/Dining, Open Concept, B/I Appliances
- 挂盘公司: Sage Real Estate Limited - Disclaimer: The information contained in this listing has not been verified by Sage Real Estate Limited and should be verified by the buyer.


