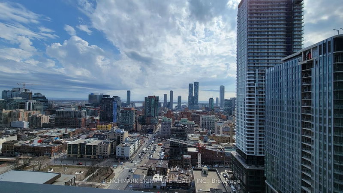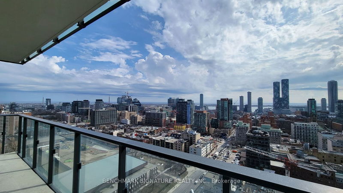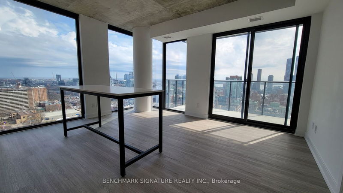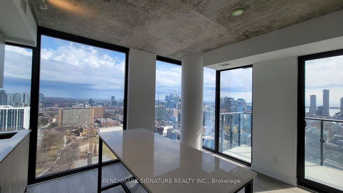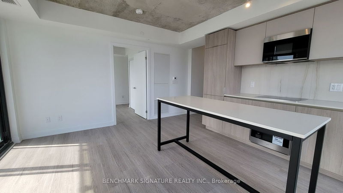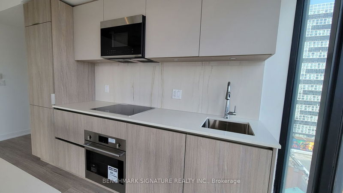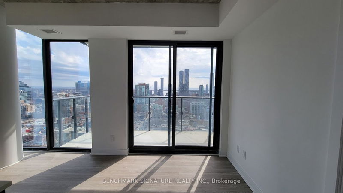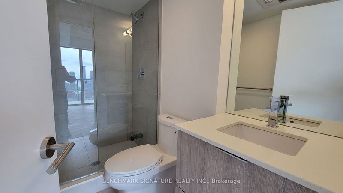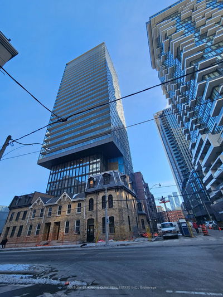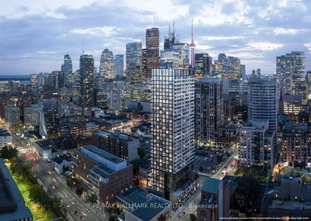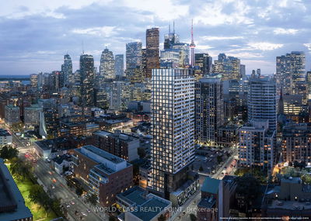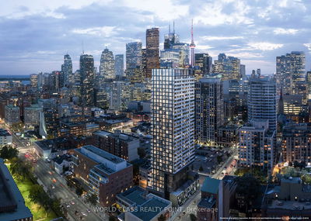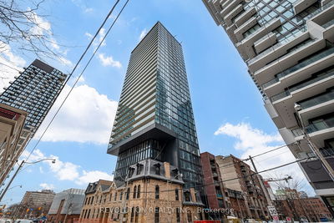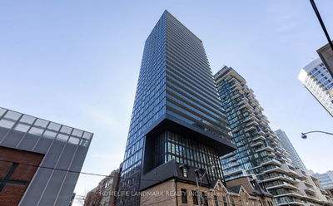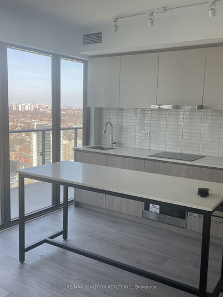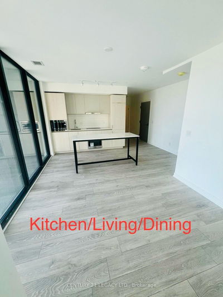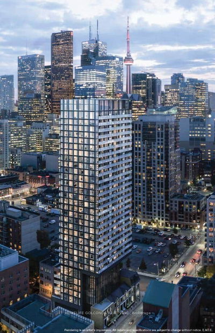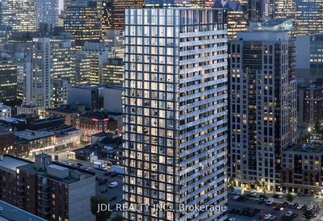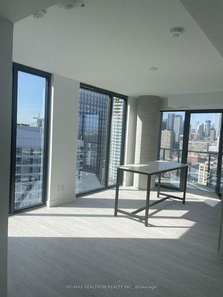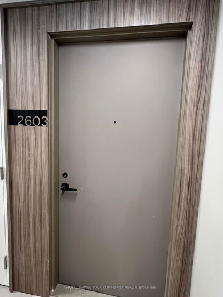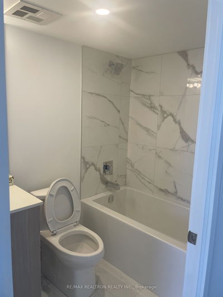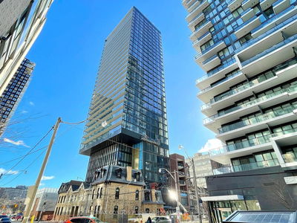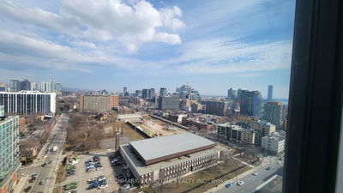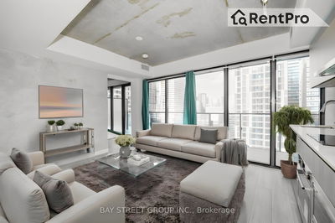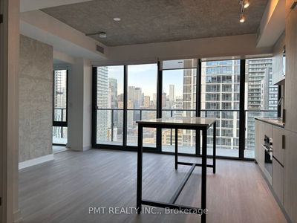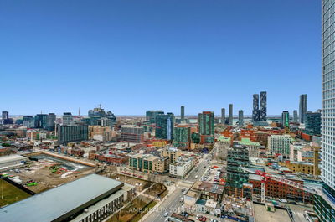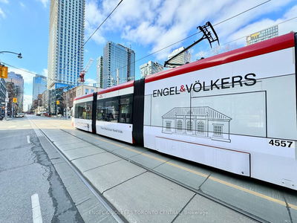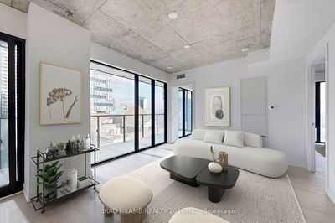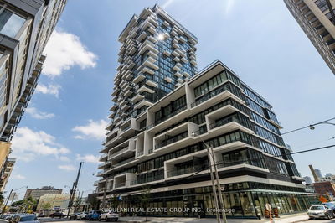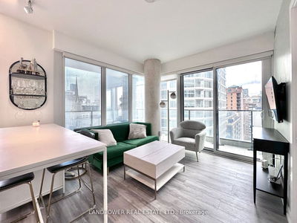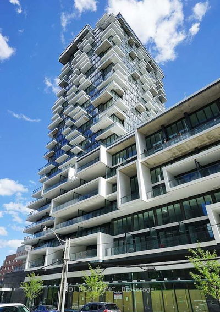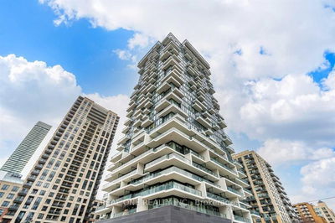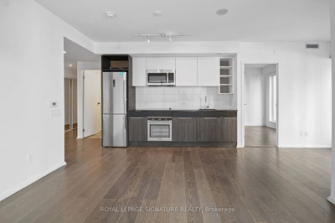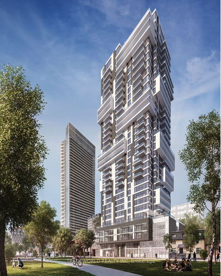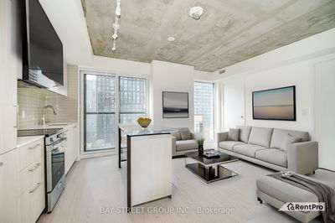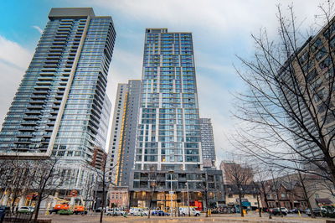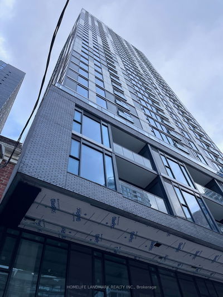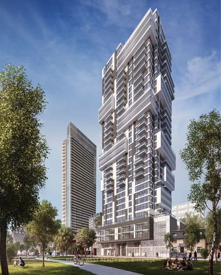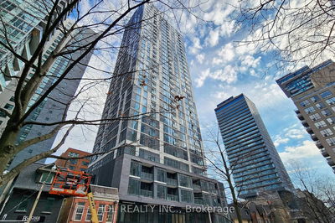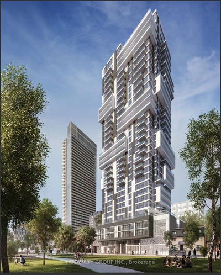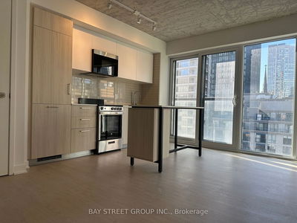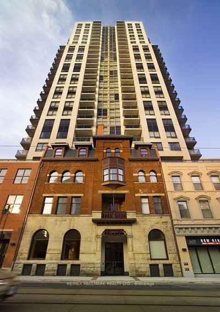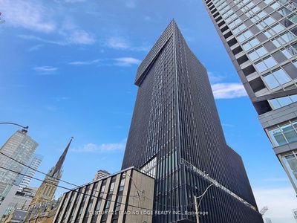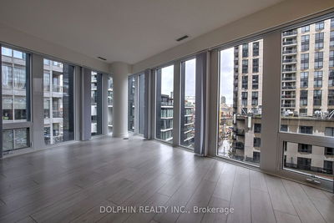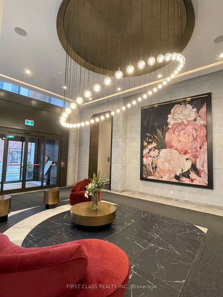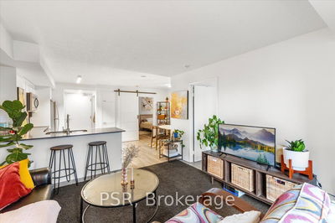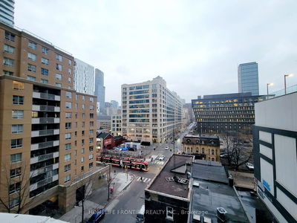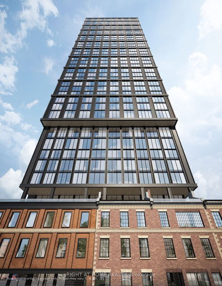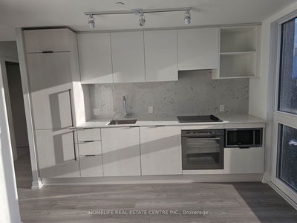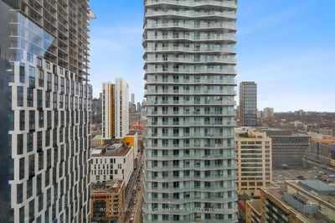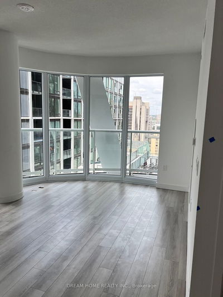Discover Sophisticated Urban Living In This Brand-New, Never-Lived-In Corner Unit Situated In The Bustling Heart Of Downtown. This Exquisite Property Offers An Optimal Layout Featuring Two Bedrooms And Two Full Bathrooms, Spread Across Approximately 700 Sq Ft Of Interior Space, Complemented By A Spacious Balcony That Invites Breathtaking Views Of The Skyline And Lake. Step Inside To A Realm Of Modern Elegance With This Sanctuary That Blends Luxury And Convenience Seamlessly. The Upgraded Kitchen Is A Chefs Delight, Equipped With Top-Of-The-Line Integrated Appliances And An Induction Cooktop That Caters To Culinary Aficionados. Expansive Floor-To-Ceiling Windows Not Only Enhance The Open, Airy Ambiance But Also Illuminate Every Corner With Natural Light, Extending This Warmth Into Both Well-Appointed Bedrooms. Perfectly Positioned Just Steps From Verdant Parks And Iconic Landmarks Such As St. Michaels Cathedral And The Eaton Centre, And With 24-Hour Transit Readily Available At Your Doorstep, All Of Downtown's Amenities Are Within Easy Reach. Ideal For Those Who Cherish Both Style And Privacy, The Thoughtful Split Floor Plan Ensures A Harmonious Living Experience, Making This Unit A Genuine Urban Retreat. Enjoy The Luxury Of Starting Each Day Overlooking A Vibrant Cityscape And Winding Down To Serene, Unobstructed Vistas From Your Own Large Balcony. Welcome To Your New Home At 47 Mutual Street, Where Every Detail Is Tailored For A Life Of Sophisticated City Living.
详情
- 上市时间: Tuesday, April 23, 2024
- 城市: Toronto
- 社区: Church-Yonge Corridor
- 交叉路口: Mutual Street & Shuter Street
- 详细地址: 2407-47 Mutual Street, Toronto, M5B 0C6, Ontario, Canada
- 客厅: Combined W/Dining, W/O To Balcony, Hardwood Floor
- 厨房: Open Concept, Modern Kitchen, Hardwood Floor
- 挂盘公司: Benchmark Signature Realty Inc. - Disclaimer: The information contained in this listing has not been verified by Benchmark Signature Realty Inc. and should be verified by the buyer.


