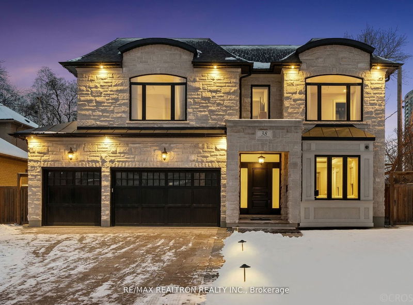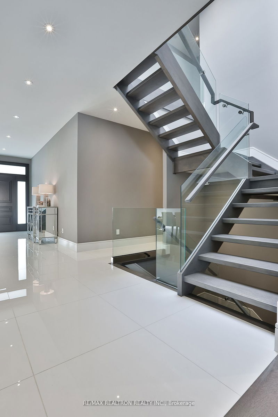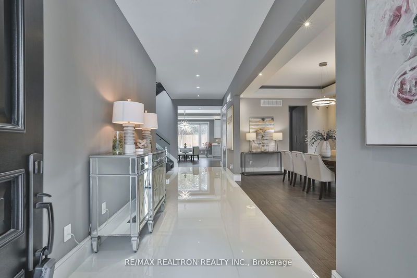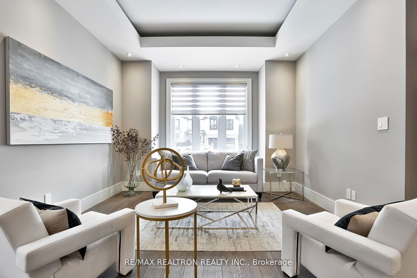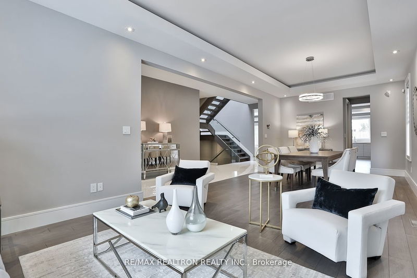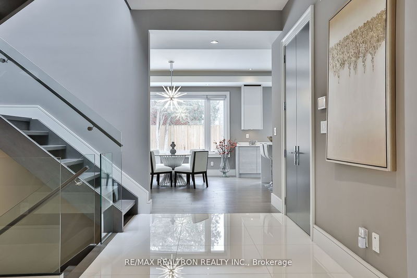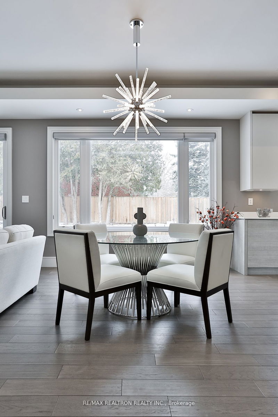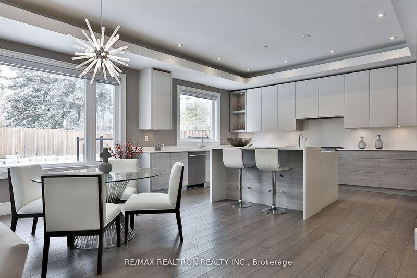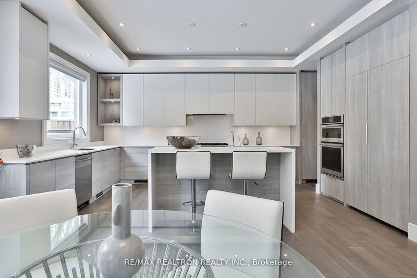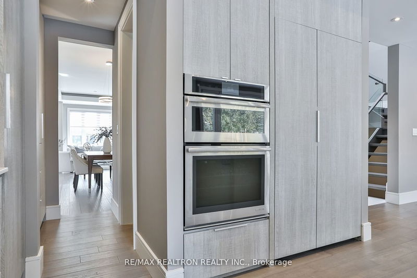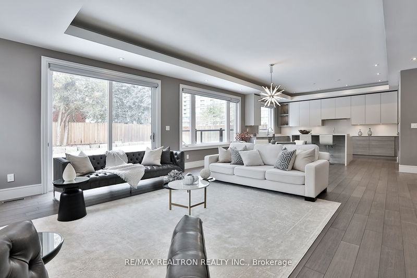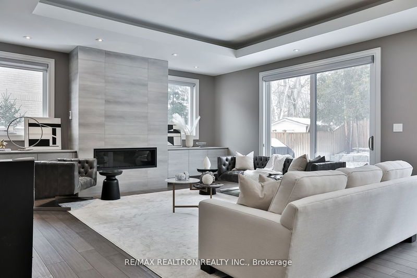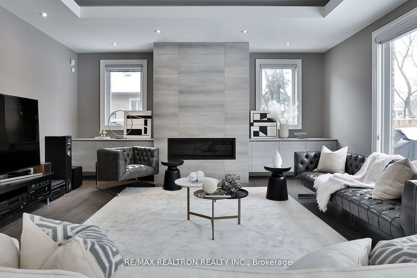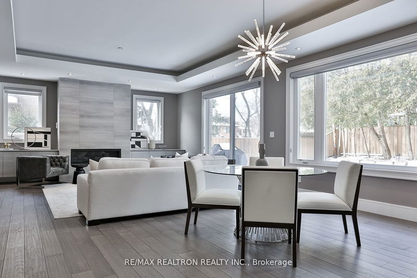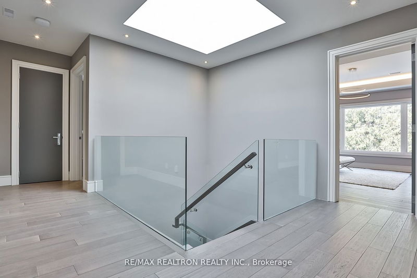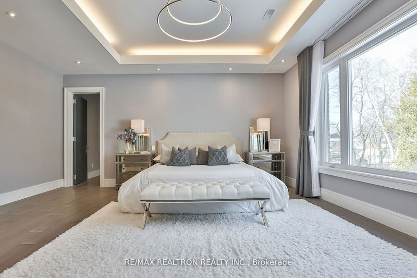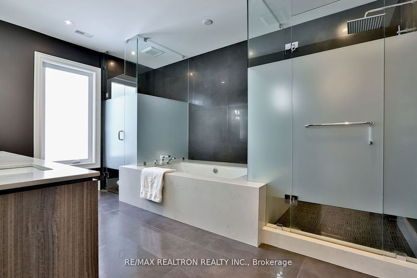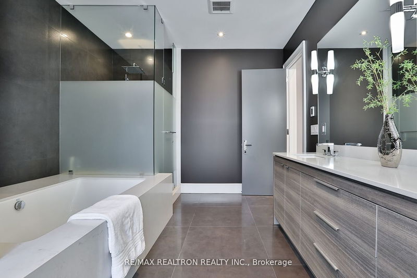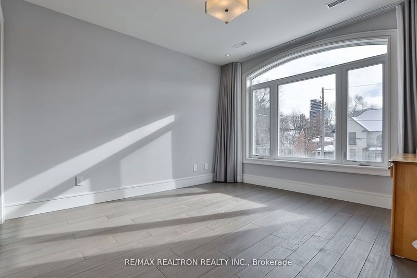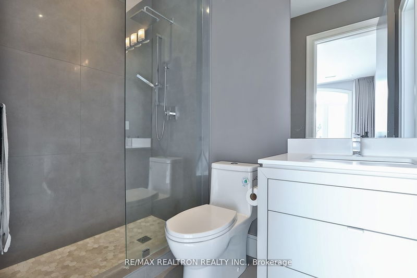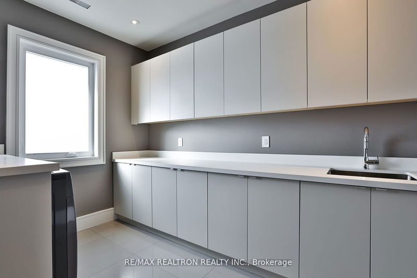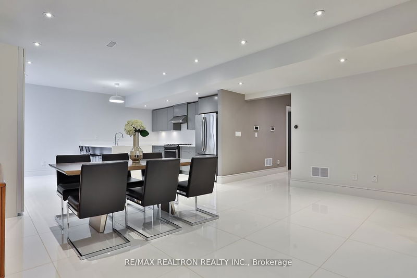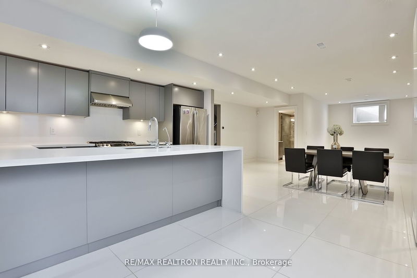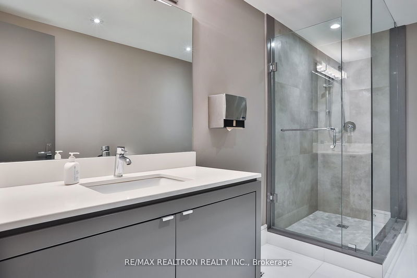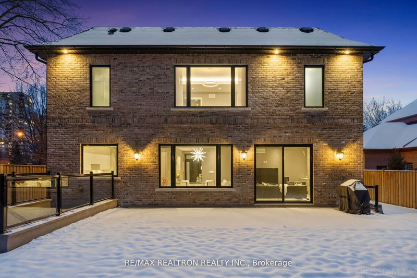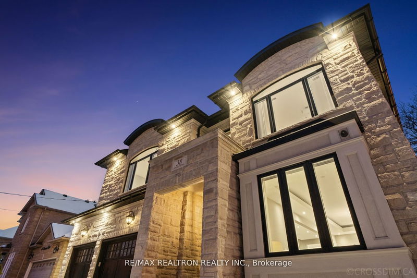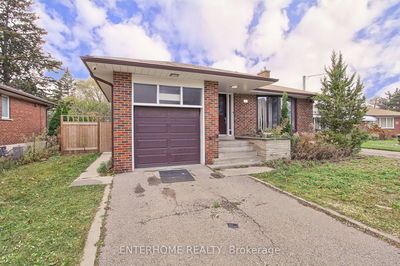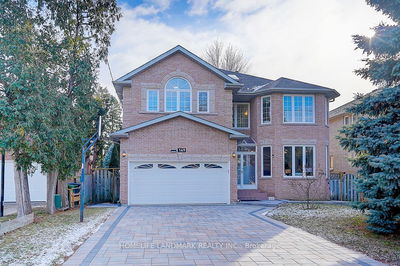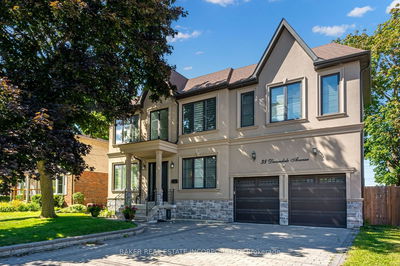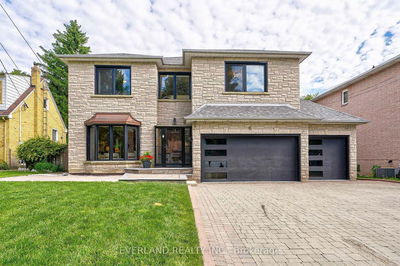Welcome to the epitome of modern luxury living in North York. This exquisite 5-bedroom custom home seamlessly combines contemporary design with premium finishes, setting a new standard for sophisticated elegance. The main living spaces showcase sleek, modern touches, while the fully finished basement transforms into an in-law suite, featuring a full kitchen for added convenience and versatility. Every detail of this home exudes style and comfort. This residence not only meets but exceeds the expectations of discerning homeowners seeking a blend of opulence and practicality in the heart of North York. Heated Floor in Master Ensuite and Basement. Spacious Basement Apartment with Full Kitchen, 2 Bedrooms, 2 Bathrooms, Laundry and Separate Walk-Up Entrance. Padded Area for Boat Parking in Backyard. 2 Furnace and 2 AC, Walking Distance to Yonge St, TTC and Library.
详情
- 上市时间: Monday, April 22, 2024
- 3D看房: View Virtual Tour for 38 Lorraine Drive
- 城市: Toronto
- 社区: Willowdale West
- 交叉路口: Yonge/Finch
- 详细地址: 38 Lorraine Drive, Toronto, M2N 2E5, Ontario, Canada
- 客厅: Hardwood Floor, Picture Window, Open Concept
- 厨房: B/I Appliances, O/Looks Family, Breakfast Area
- 家庭房: Hardwood Floor, Gas Fireplace, Walk-Out
- 挂盘公司: Re/Max Realtron Realty Inc. - Disclaimer: The information contained in this listing has not been verified by Re/Max Realtron Realty Inc. and should be verified by the buyer.

