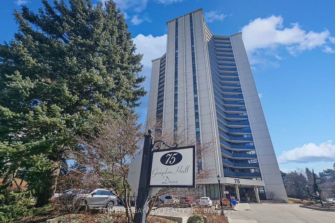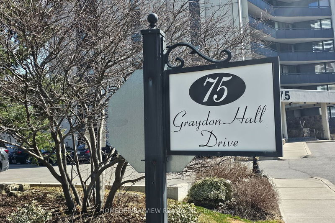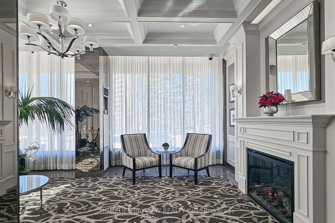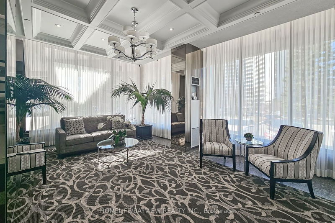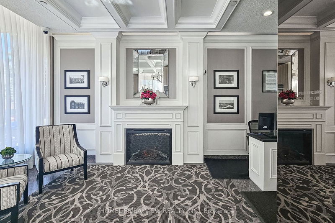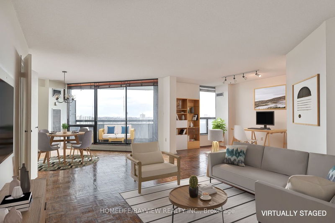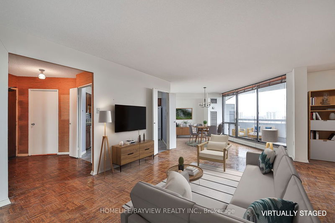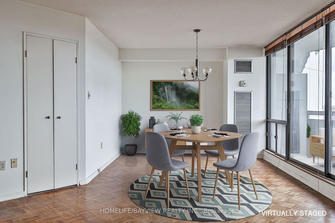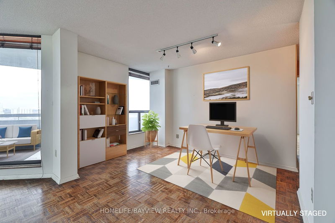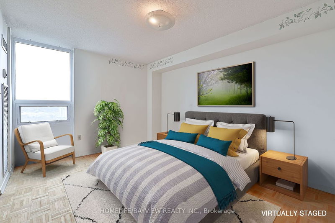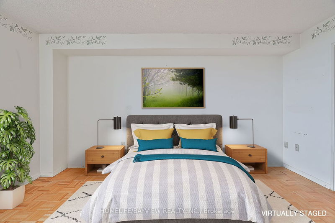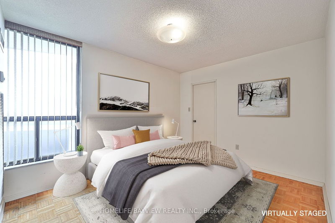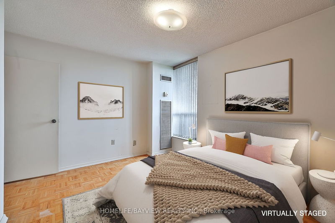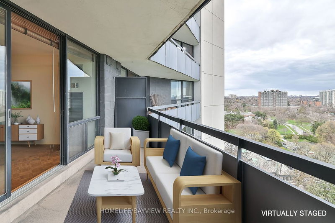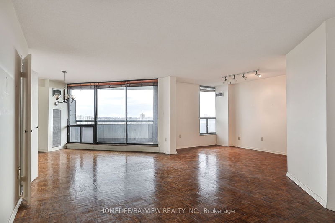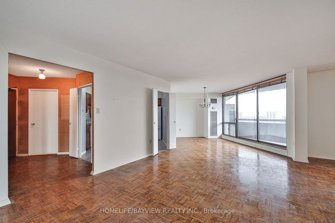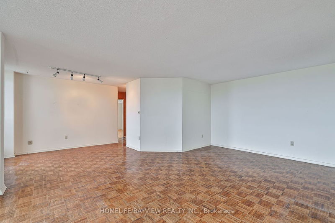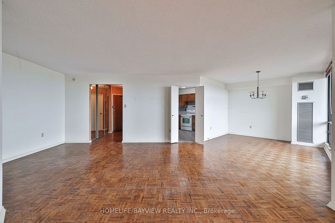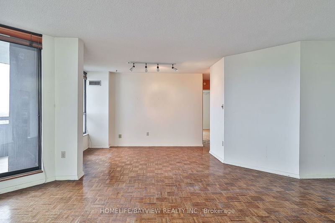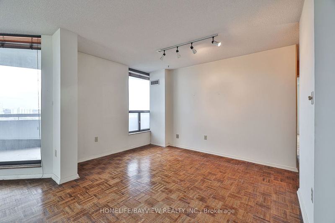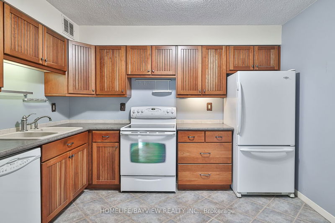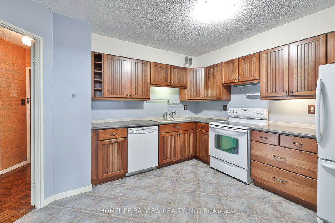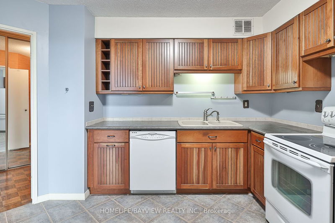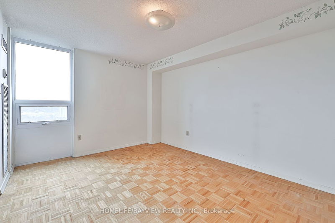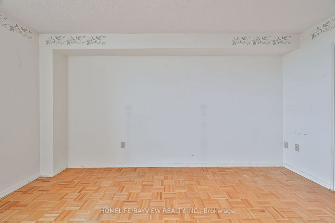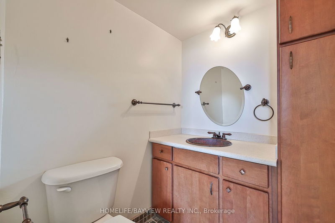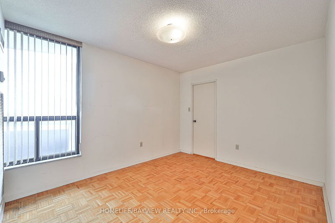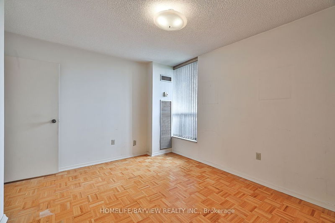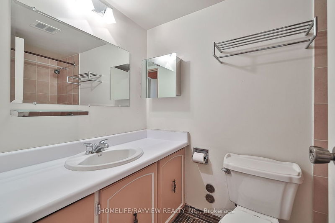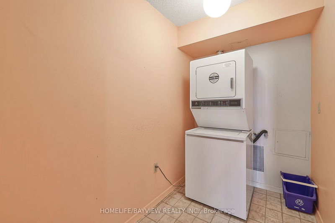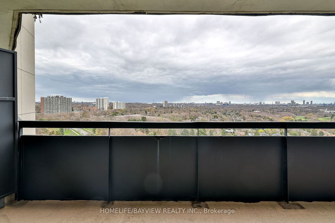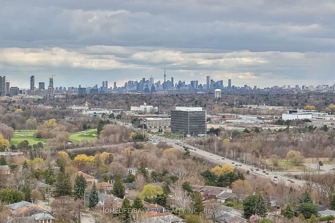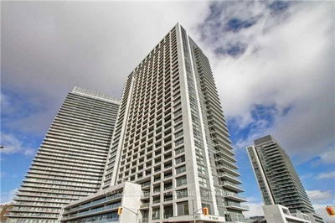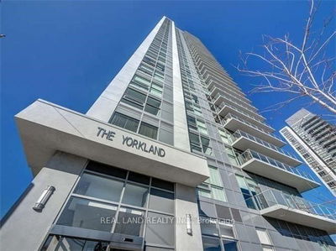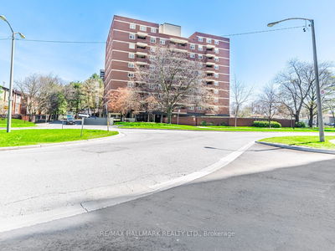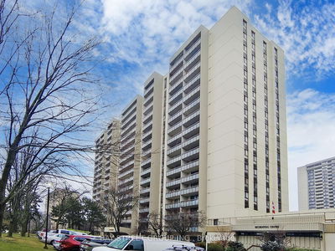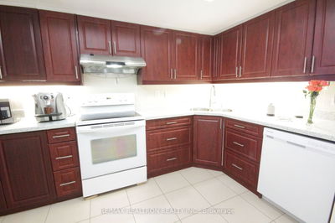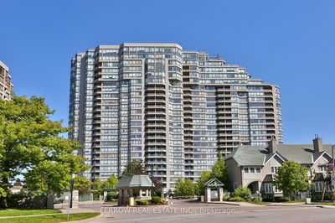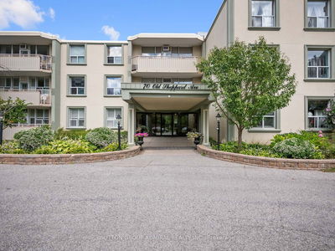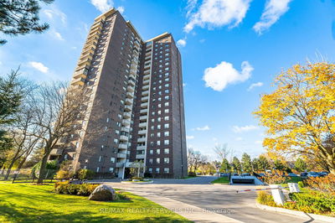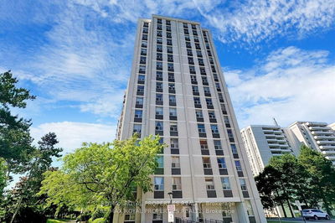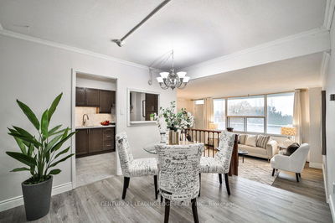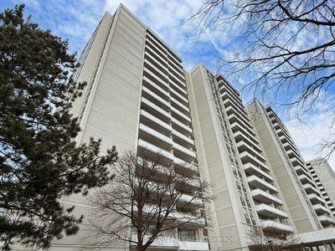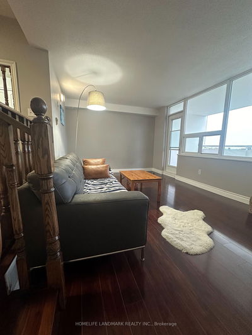Incredible unobstructed south facing, sun-filled, updated 2 + den/family room suite with 2 baths and 2 parking nestled in North York's Manor House. Perched high on the 20th floor, this welcoming suite features a versatile layout with breathtaking panoramic views of Toronto"s downtown skyline including the CN Tower and Lake Ontario! The bright open concept living area features floor to ceiling windows, walks out to a large balcony and offers ample room for dining, lounging, entertaining and hybrid working. Spectacularly landscaped gardens and grounds surround the building, providing residents with its own BBQ & picnic area. Manor House is conveniently located near schools, parks, biking/hiking trails, shopping, bus routes, TTC subway station at Fairview Mall, Shops at Don Mills and has quick access to 401/DVP/404. This exceptional suite is a perfect opportunity for downsizers and growing families alike boasting comfort, style and unbeatable value all in the heart of North York! NB: Some photos virtually staged for reference purposes. Status Certificate available for review.
详情
- 上市时间: Monday, April 22, 2024
- 3D看房: View Virtual Tour for 2006-75 Graydon Hall Drive
- 城市: Toronto
- 社区: Parkwoods-Donalda
- 详细地址: 2006-75 Graydon Hall Drive, Toronto, M3A 3M5, Ontario, Canada
- 客厅: Combined W/Dining, Combined W/Den, Parquet Floor
- 厨房: Updated, Irregular Rm, Ceramic Floor
- 挂盘公司: Homelife/Bayview Realty Inc. - Disclaimer: The information contained in this listing has not been verified by Homelife/Bayview Realty Inc. and should be verified by the buyer.

