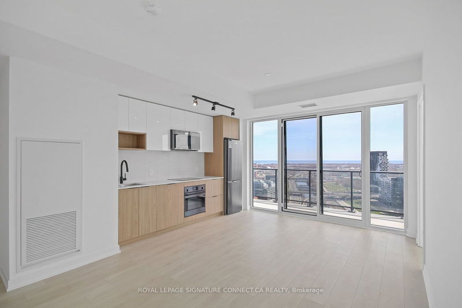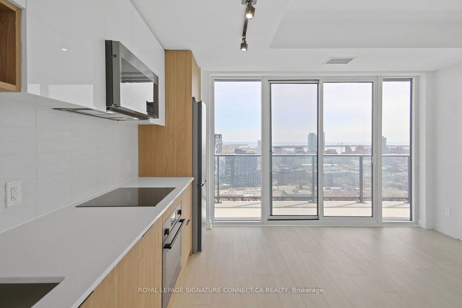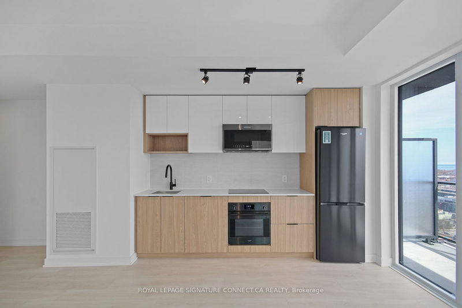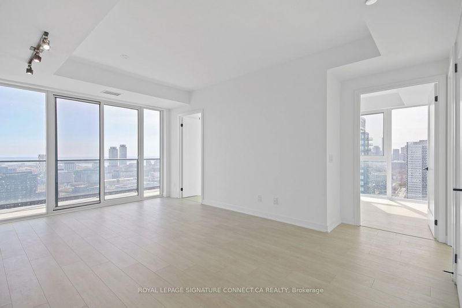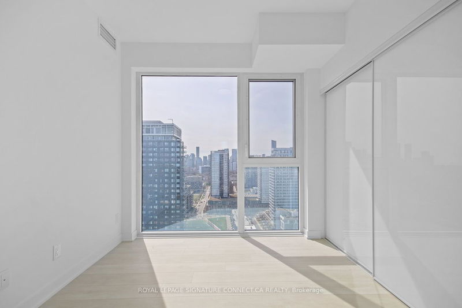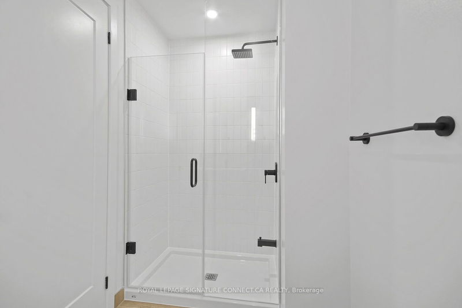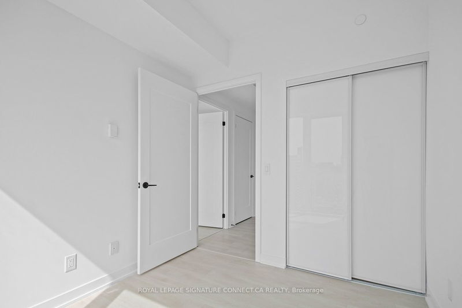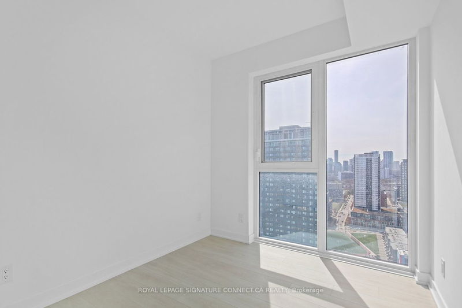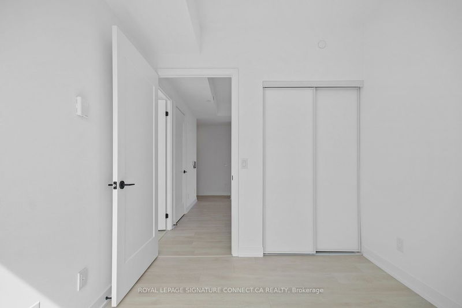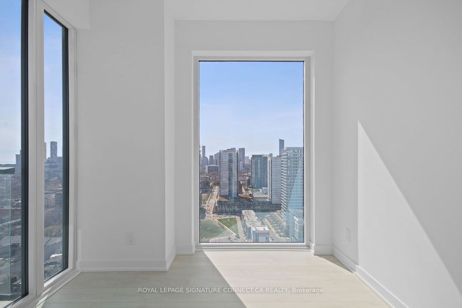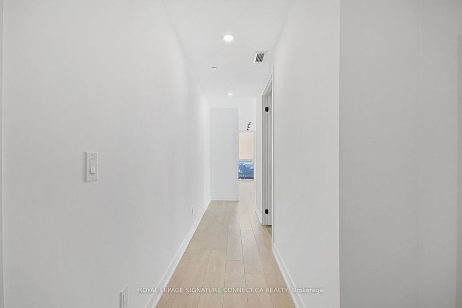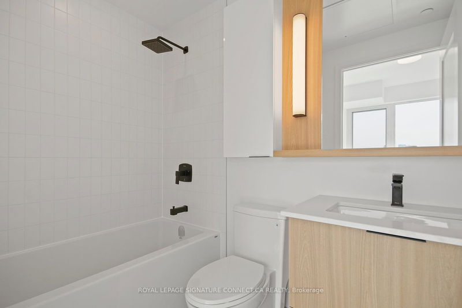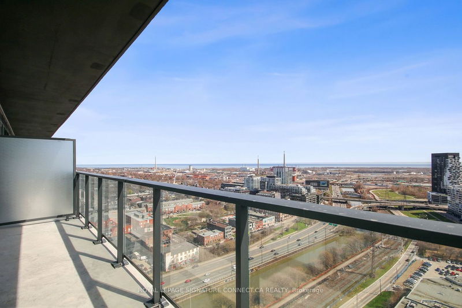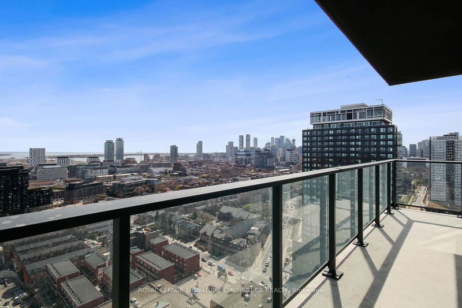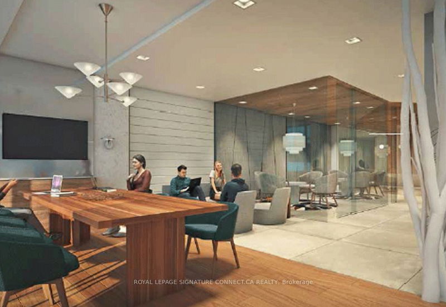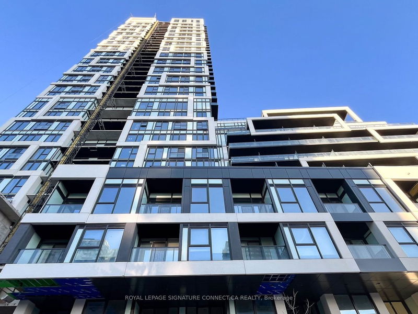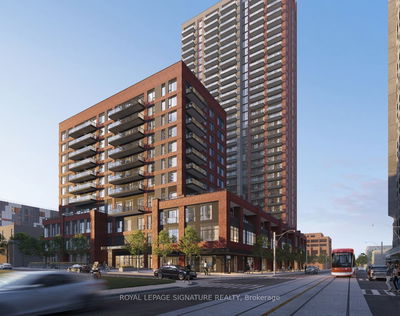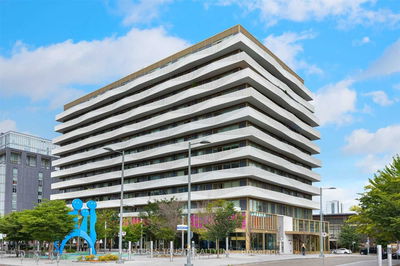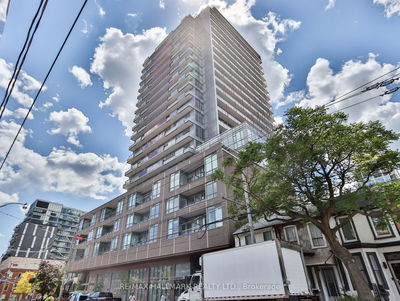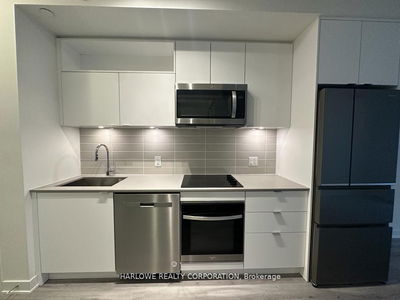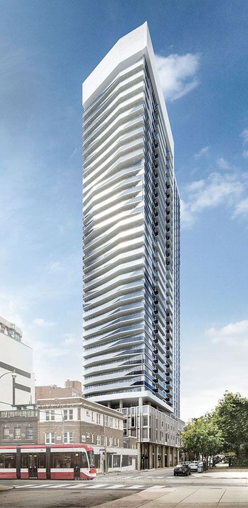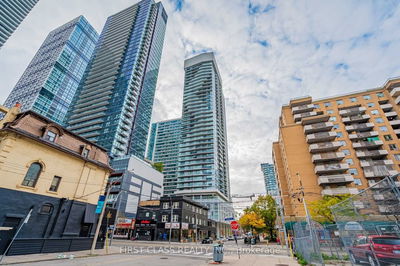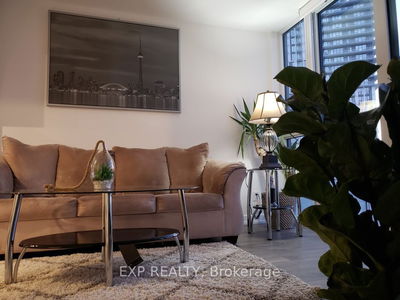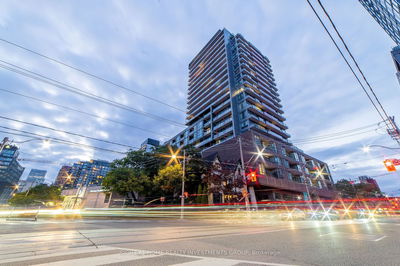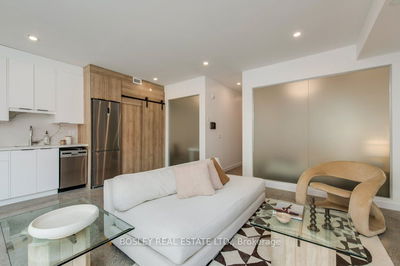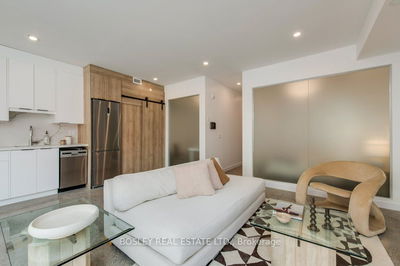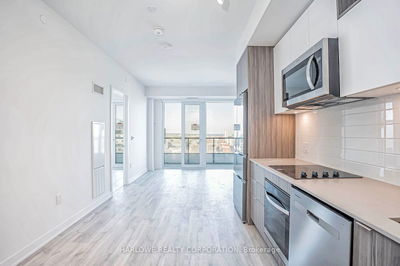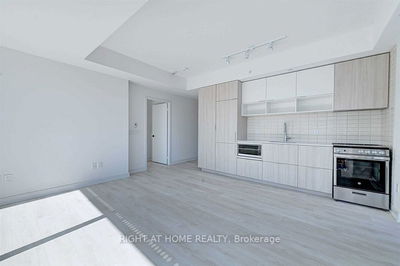Nestled on the 24th floor, this corner unit boasts an expansive 892 sq. ft of interior space, complemented by 116 sq. ft of balcony that provides awe-inspiring SW views of the city skyline and tranquil lake beyond; a dream residence for young, growing families seeking the perfect blend of luxury and convenience. Designed to impress, w/3 sumptuously appointed bedrooms, including a principal suite feat. wall-to-wall closets & a 4-piece ensuite bath with a deep soaker tub, and a lavish rain showerhead. Picture windows in each bedroom frame the outside world like living artworks. The fresh, three-piece shared bathroom showcases a sizable shower with a chic black hardware finish. Fresh, modern kitchen complete w/superior finishes and built-in appliances, ready for family meals/entertaining guests; open concept interior extends seamlessly to the outside, w/a walkout balcony and windows spanning the width of the unit. Mins. from TTC & hotspots like the Distillery & Yonge-Dundas Sq.
详情
- 上市时间: Wednesday, April 17, 2024
- 城市: Toronto
- 社区: Regent Park
- 交叉路口: Dundas St E & River St
- 详细地址: 2505-5 Defries Street, Toronto, M5A 3R4, Ontario, Canada
- 客厅: W/O To Balcony, Sw View, Open Concept
- 厨房: B/I Appliances, Custom Backsplash, Track Lights
- 挂盘公司: Royal Lepage Signature Connect.Ca Realty - Disclaimer: The information contained in this listing has not been verified by Royal Lepage Signature Connect.Ca Realty and should be verified by the buyer.



