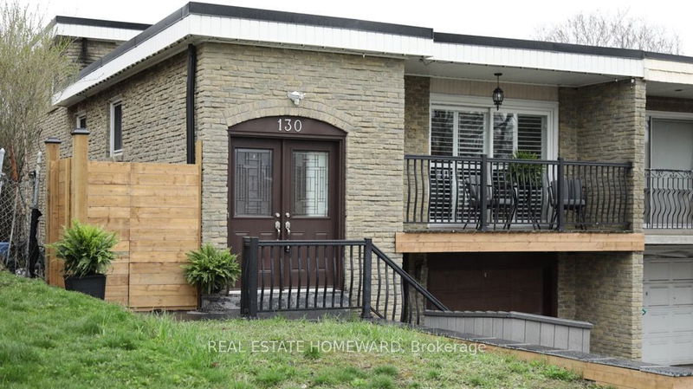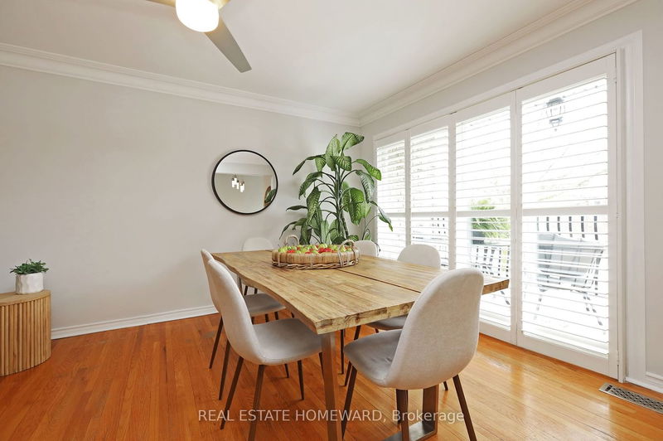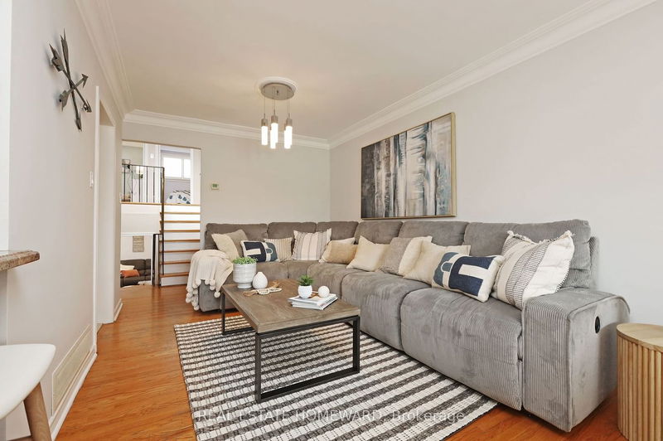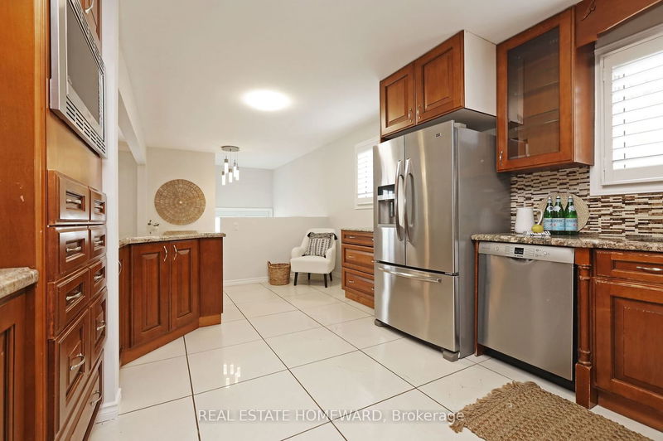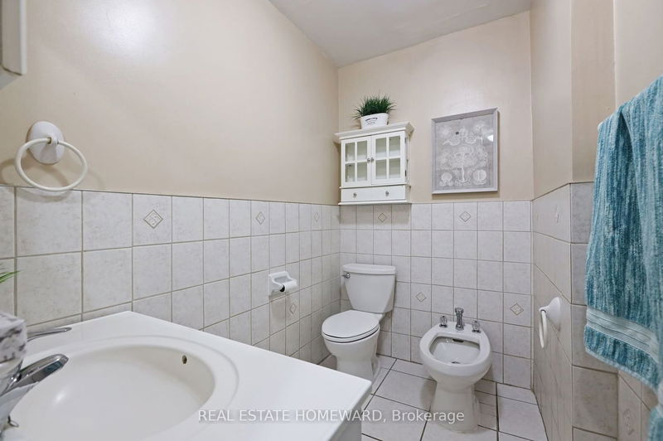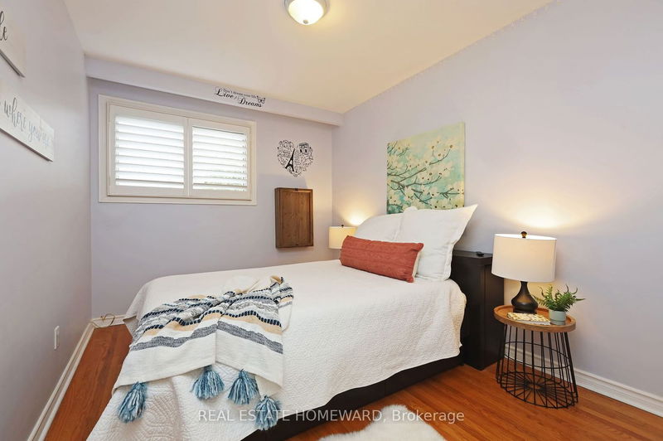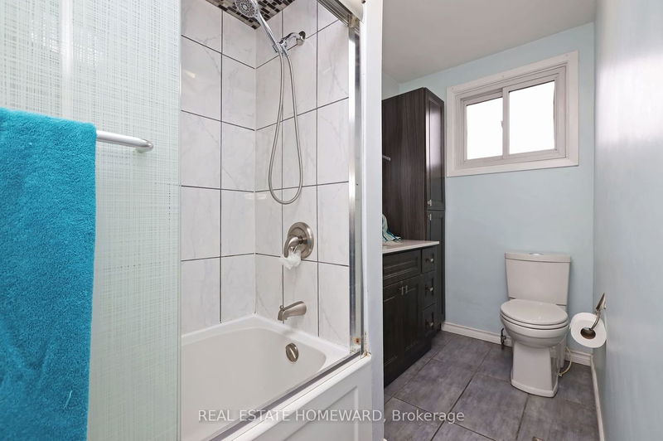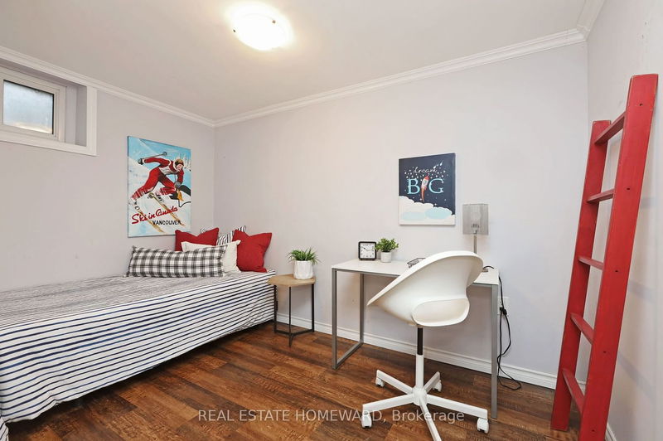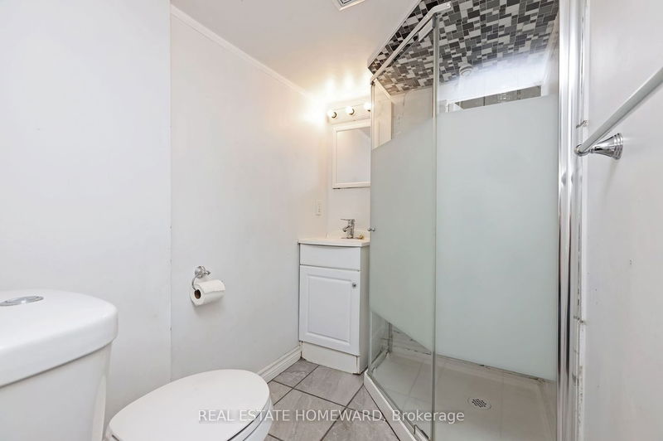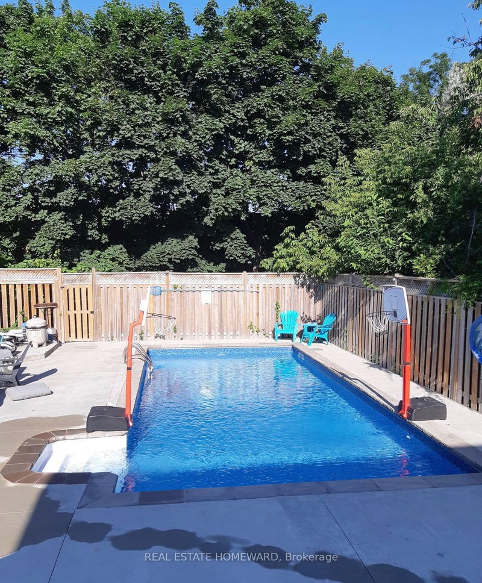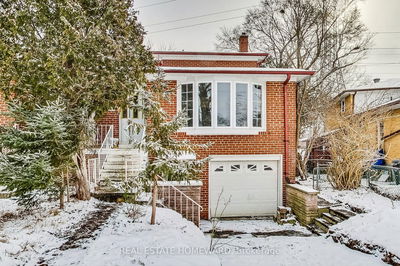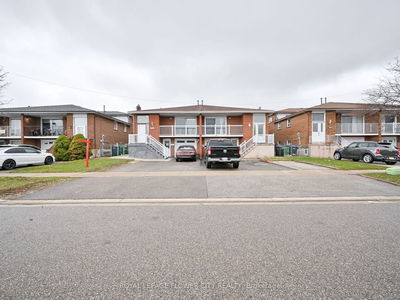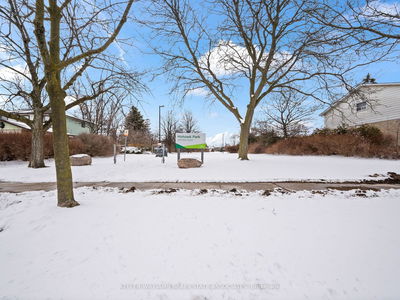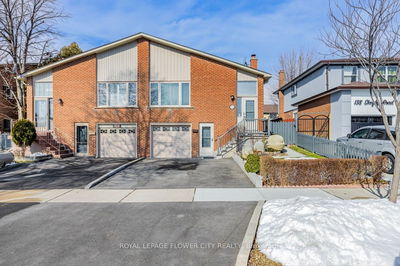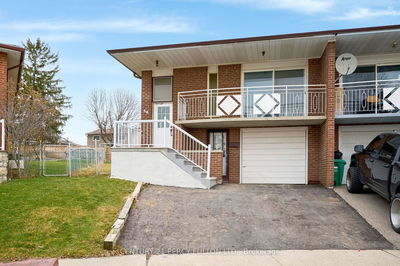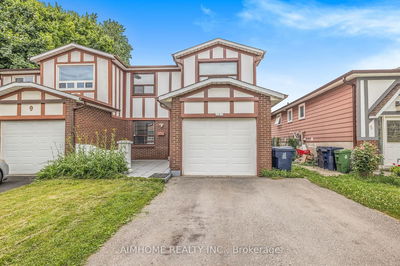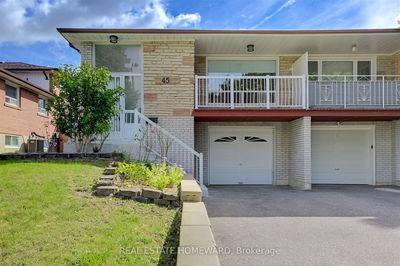First time on the market in 40 years, this home sounds like a dream for anyone seeking a blend of urban convenience and suburban tranquility! Boasting a heated salt water swimming pool for ultimate relaxation! A truly well kept and very well updated gem of a home. This home is bright, spacious and unique in the neighbourhood. It features California shutters top to bottom, a fabulous entertainer's main floor layout that includes an open-concept main floor renovated kitchen with an island that overlooks a large living room. Hardwood floors throughout. A gorgeous outdoor backyard retreat awaits (over 125k Spent) where you can enjoy playtime and downtime. Downstairs you will find potential for a in-law suite with a separate entrance and 2 bedrooms. The upstairs bedrooms are spacious, don't miss this gem of a home. Close to all major amenities including easy access to hwy 401,404 and 407 Open house April 20 and 21, 2024 1pm to 4pm.
详情
- 上市时间: Thursday, April 18, 2024
- 3D看房: View Virtual Tour for 130 Edmonton Drive
- 城市: Toronto
- 社区: Pleasant View
- 交叉路口: Van Horne / Brian Drive
- 详细地址: 130 Edmonton Drive, Toronto, M2J 3X1, Ontario, Canada
- 客厅: Hardwood Floor
- 厨房: Granite Counter, B/I Dishwasher, B/I Microwave
- 家庭房: Hardwood Floor, Fireplace, Pot Lights
- 厨房: Ceramic Floor
- 客厅: Laminate
- 挂盘公司: Real Estate Homeward - Disclaimer: The information contained in this listing has not been verified by Real Estate Homeward and should be verified by the buyer.

