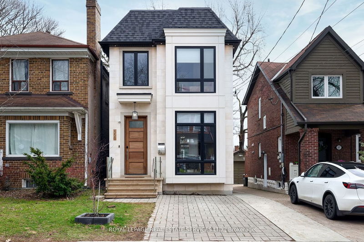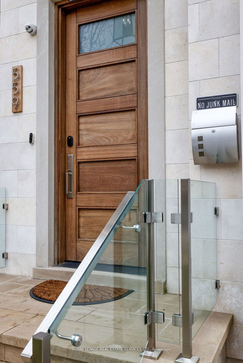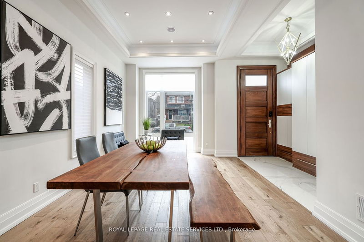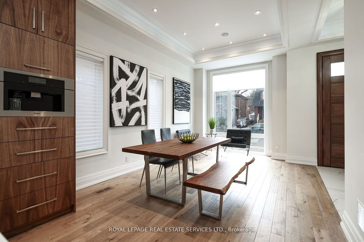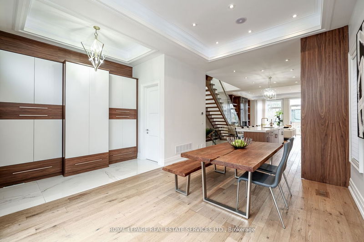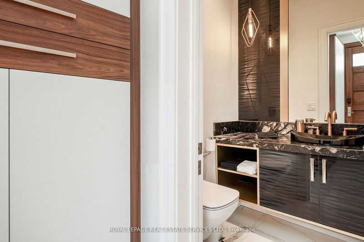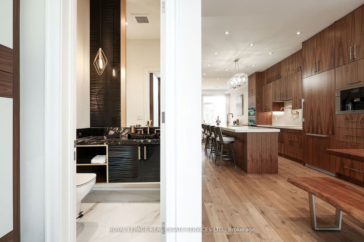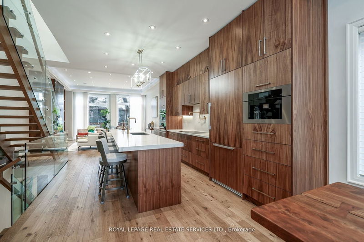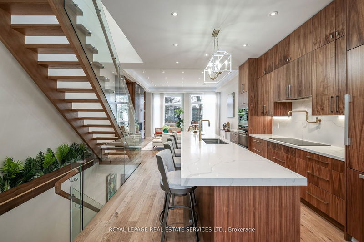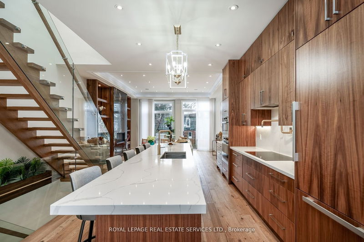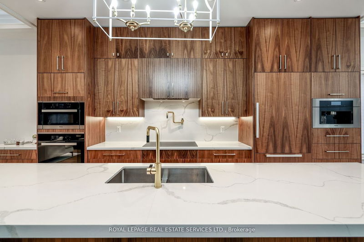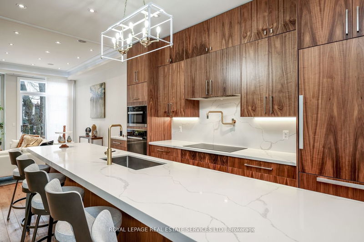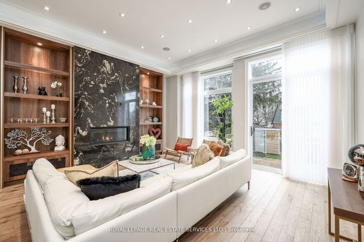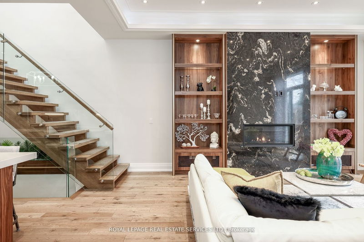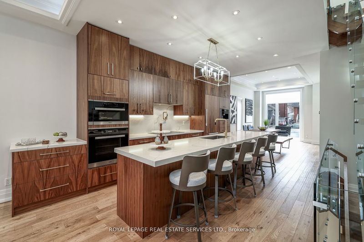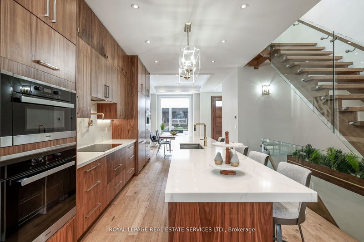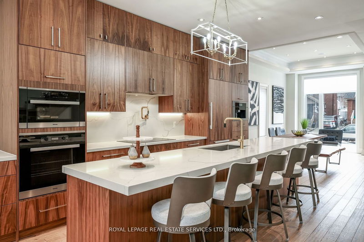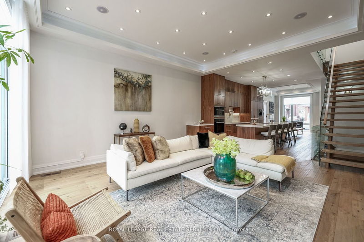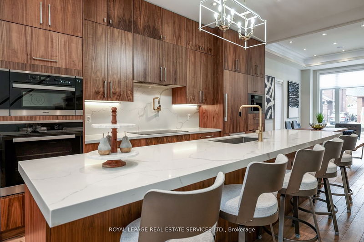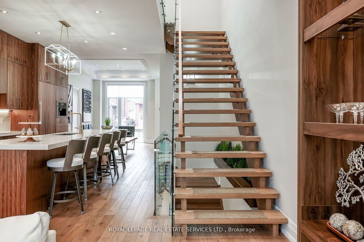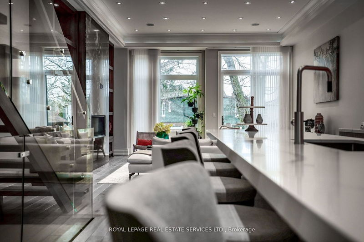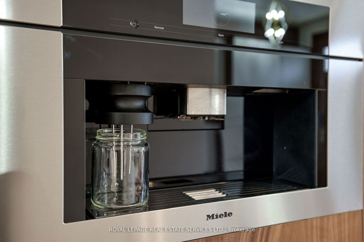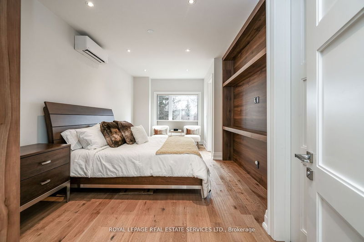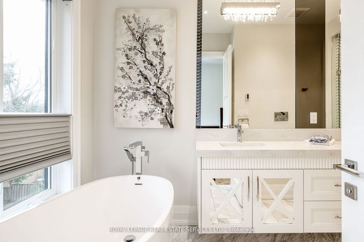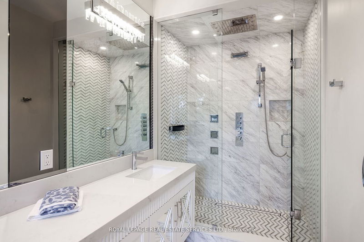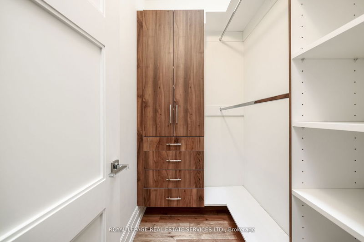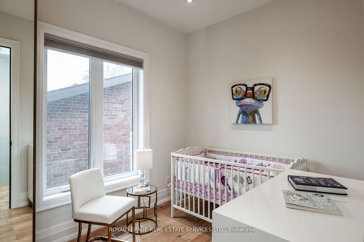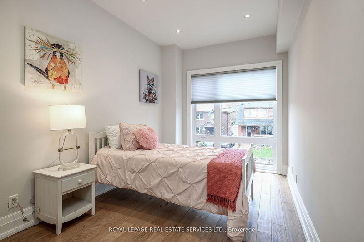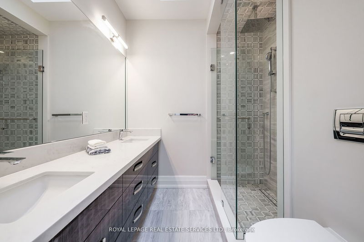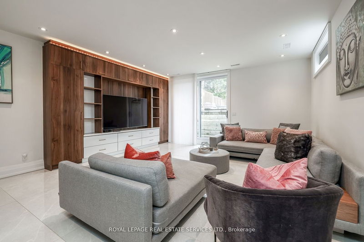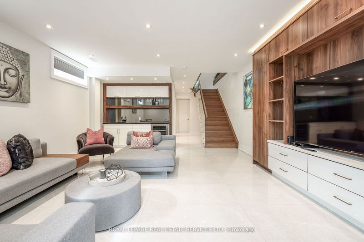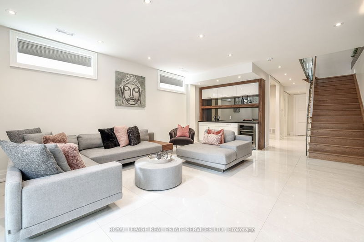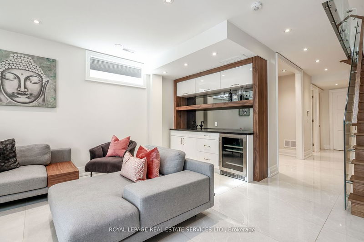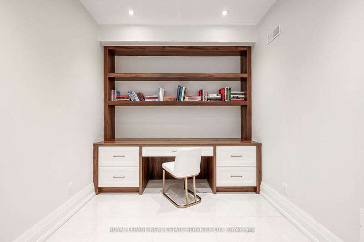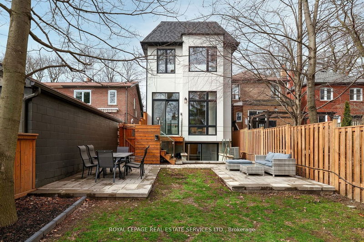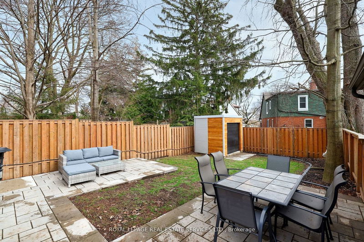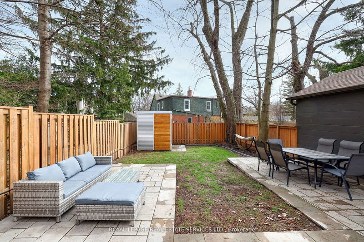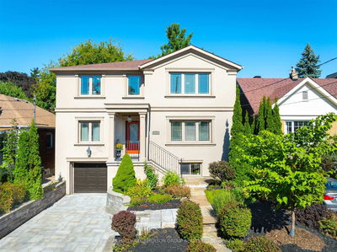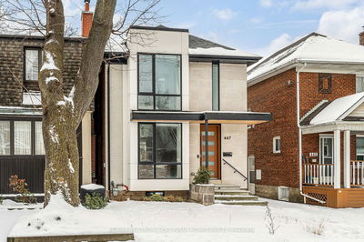559 Millwood Road Approx 5 Years Old/recently Updated Absolutely Stunning Contemporary Custom Built 4+1 Family Home Located In The Heart Of Warm& Friendly Davisville Village, Modern Home W/Clean Lines, Featuring Hrdwd Flrs On Main & 2nd Flr, Pot Lights, Open Concept Living Space, Recently Renovated Kitchen With Built In Top-of-the Line Miele Appliance Including B/I Coffee Machine, B/I Appliances, Stone Counter Tops, Great Room Has A Beautiful Marble Gas Fireplace W/custom Wood Shelving, Lrge Windows & W/Out To Deck, Mster Bdrm W/Walk-In Closet & 5 Pc Ensuite, Fin Walk-Up Bsmt W/Rec Rm, Wet Bar, Study, Bdrm, 4 Pc Bath, Heated Porcelain Flr, All Windows Have Hunter Douglas Powerview Motorized Blinds. Controlled Via Powerview App, Remote Control, Or Google Home, Apple HomeKit,alexa.Control4 Home Automation System For Main Floor Lights. Custom Built Modern Shed W/electric Overhead Door Custom B/I California Closet In Front Entrance. Wired For 60 AMP Electric Car Charger. Natural Gas Hookup For BBQ. Amazing to have front pad parking ( and a right of way).
详情
- 上市时间: Thursday, April 18, 2024
- 3D看房: View Virtual Tour for 559 Millwood Road
- 城市: Toronto
- 社区: Mount Pleasant East
- 详细地址: 559 Millwood Road, Toronto, M4S 1K7, Ontario, Canada
- 客厅: Hardwood Floor, Combined W/Dining
- 厨房: Hardwood Floor, Centre Island, Updated
- 挂盘公司: Royal Lepage Real Estate Services Ltd. - Disclaimer: The information contained in this listing has not been verified by Royal Lepage Real Estate Services Ltd. and should be verified by the buyer.

