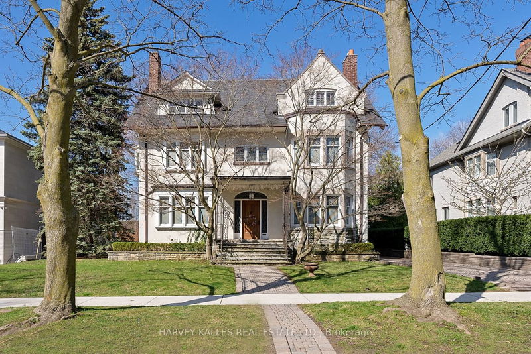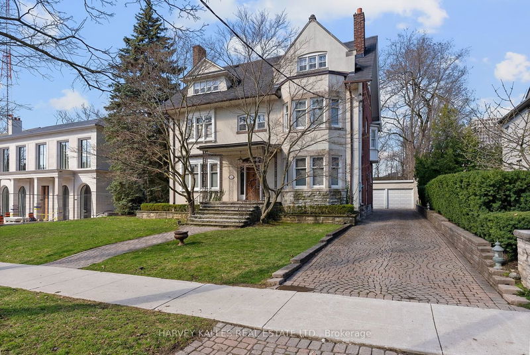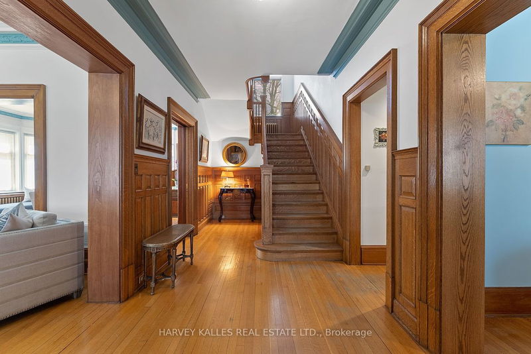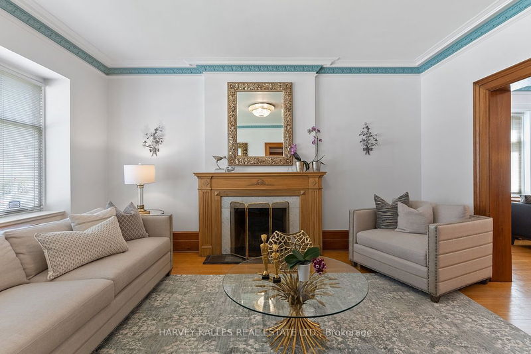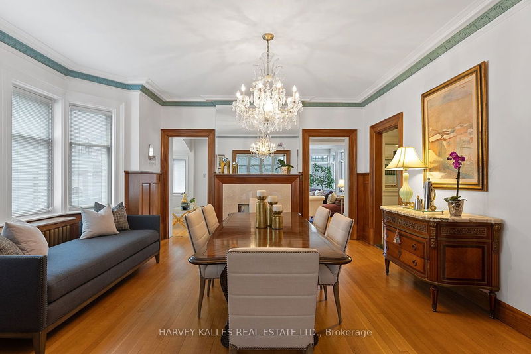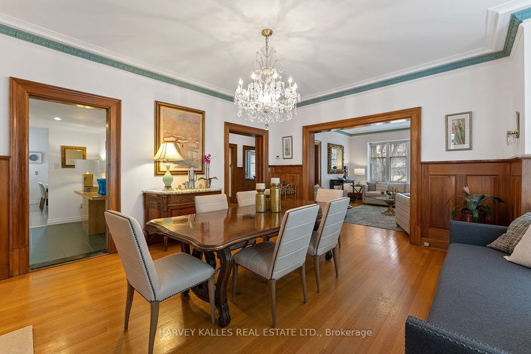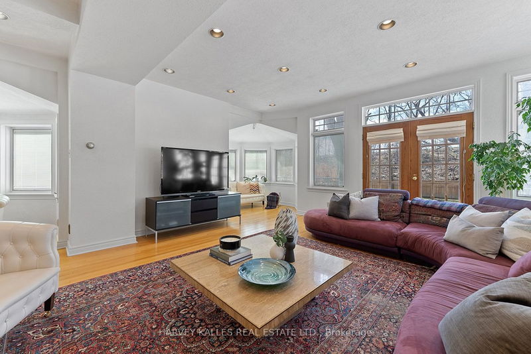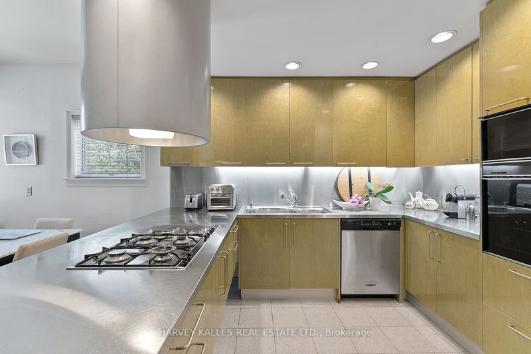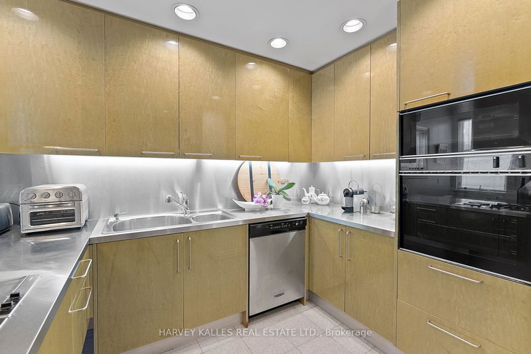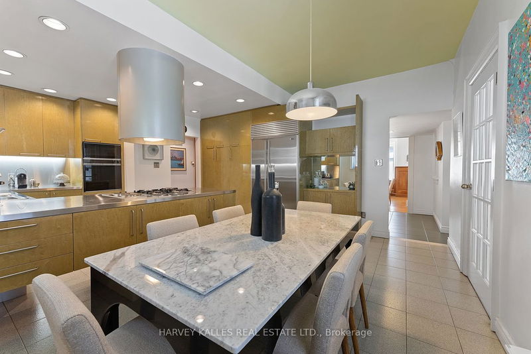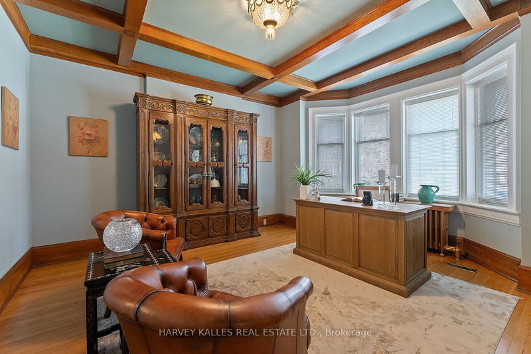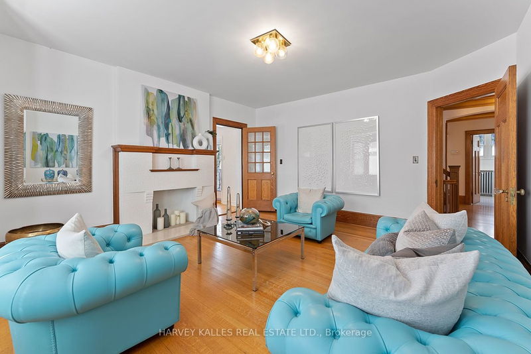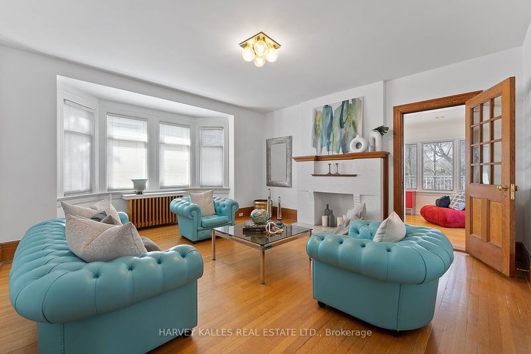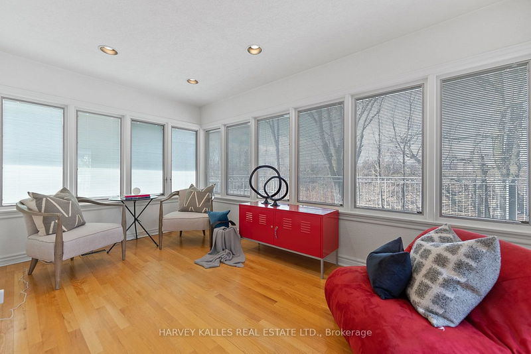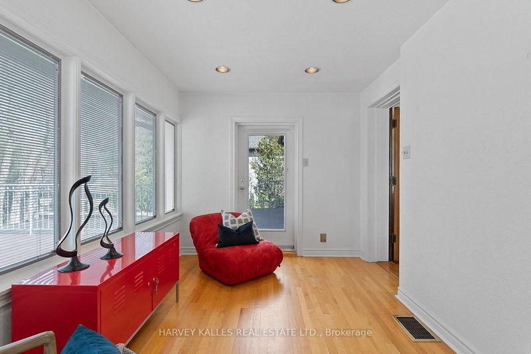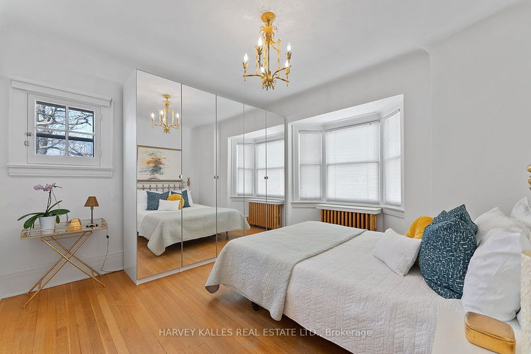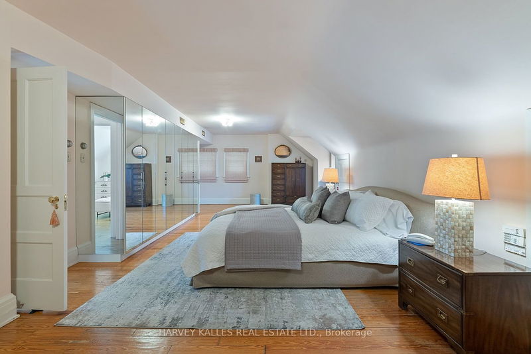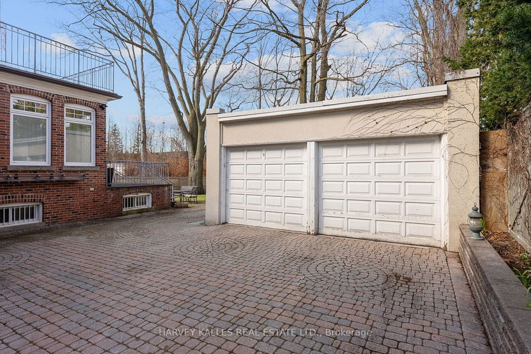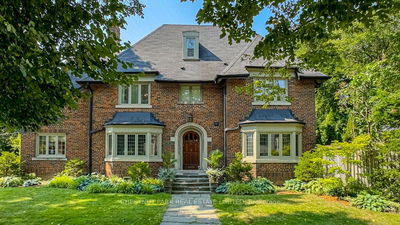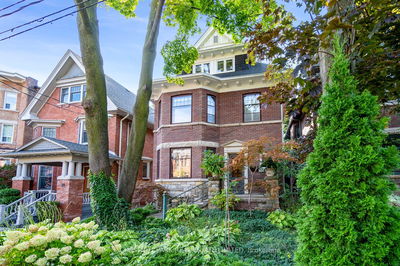Nestled in the coveted area of South Hill, this grand century-old residence boasts over 4,645 square feet above grade. Positioned on the west side of Russell Hill Road, it enjoys a picturesque backdrop of Sir W Churchill Park. With a generous 75-foot frontage, it features a private driveway and a detached Double Garage. Throughout, the charm of yesteryears shines with details like Leaded Glass Windows and doors, white oak 1/4 cut wall paneling, an original staircase and floors. The home exudes elegance with 10" baseboards and three original wood-burning fireplaces. While it awaits some tender restoration, the solid stone foundation and plaster walls offer a canvas for melding old-world with contemporary comforts. Boasting five bedrooms and five bathrooms, including a third-floor primary suite with a dressing room, it caters to modern living. The main floor hosts an Office with a wood beam ceiling, a Family Room, a Living Room, and a walk-out Family Room for seamless indoor-outdoor living.
详情
- 上市时间: Wednesday, April 17, 2024
- 3D看房: View Virtual Tour for 240 Russell Hill Road
- 城市: Toronto
- 社区: Casa Loma
- 交叉路口: St. Clair & Spadina
- 详细地址: 240 Russell Hill Road, Toronto, M4V 2T2, Ontario, Canada
- 客厅: Hardwood Floor, Crown Moulding, Fireplace
- 家庭房: Hardwood Floor, 2 Way Fireplace, Walk-Out
- 厨房: B/I Appliances, Ceramic Floor, Stainless Steel Coun
- 挂盘公司: Harvey Kalles Real Estate Ltd. - Disclaimer: The information contained in this listing has not been verified by Harvey Kalles Real Estate Ltd. and should be verified by the buyer.

