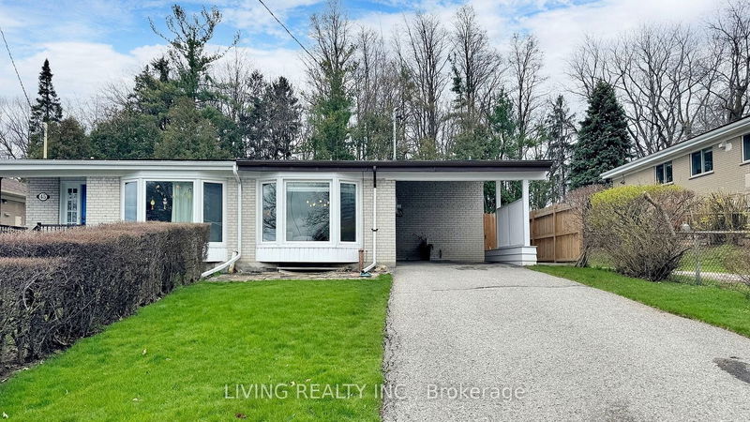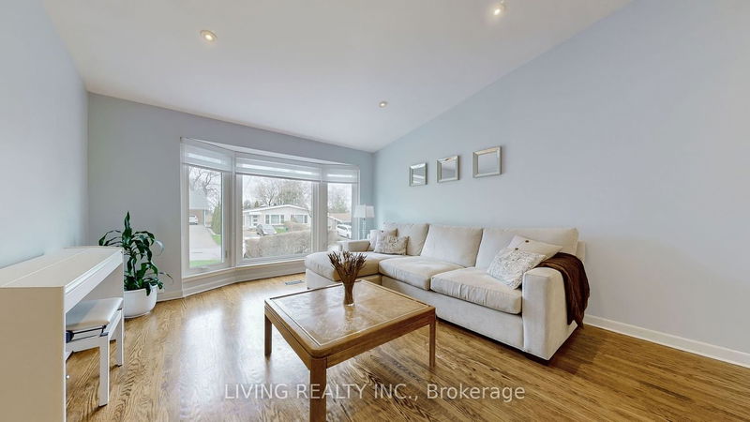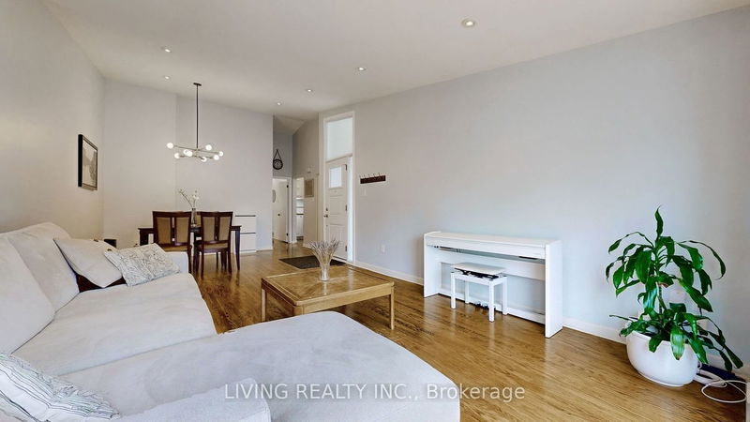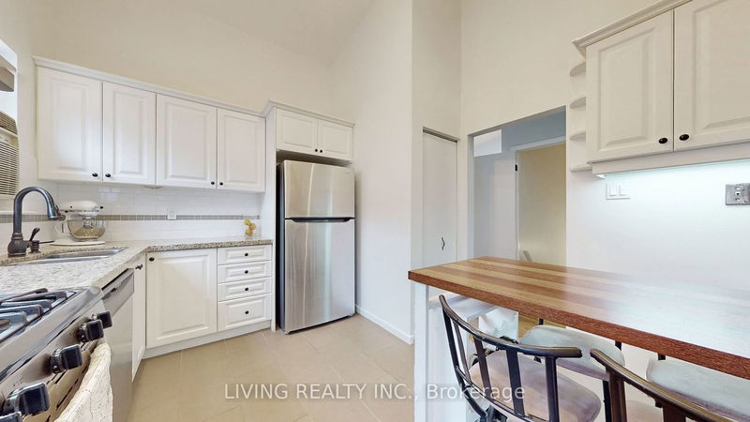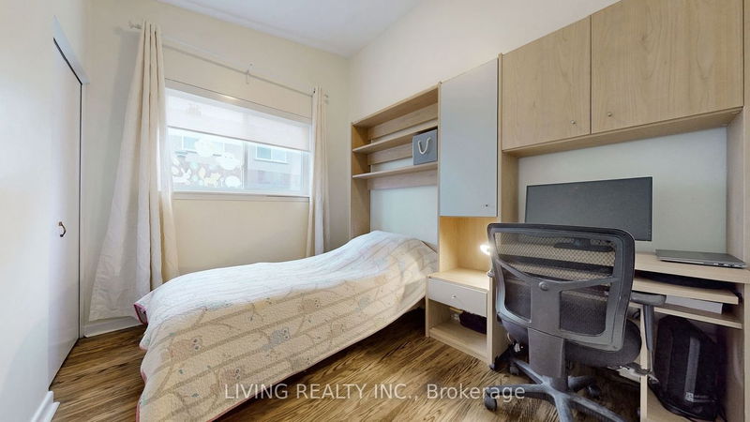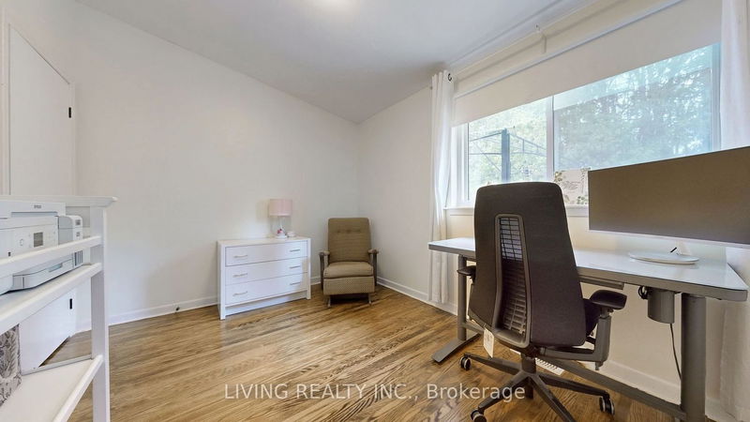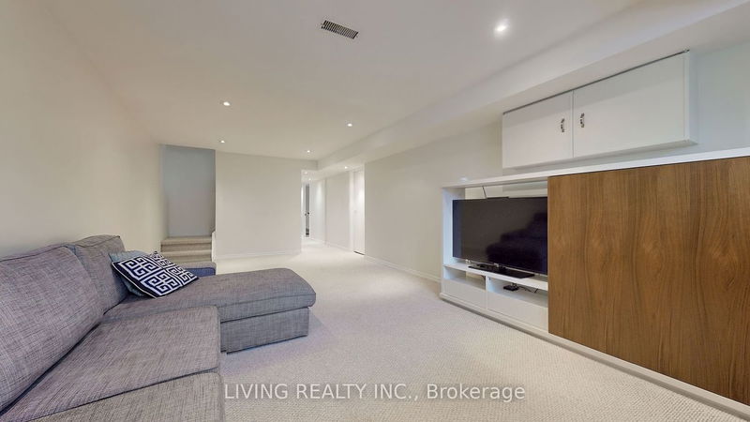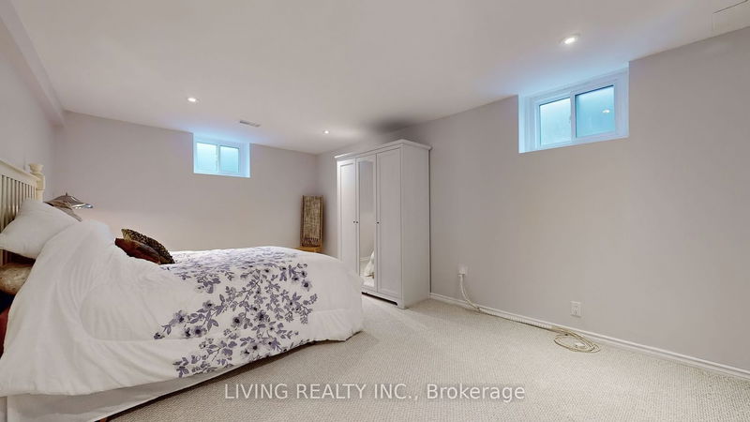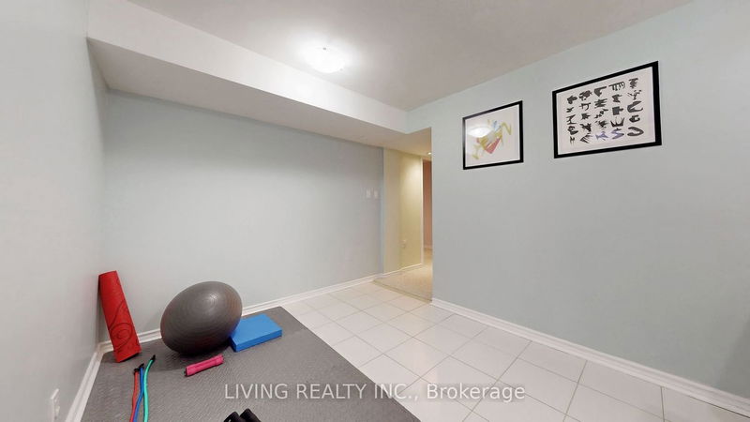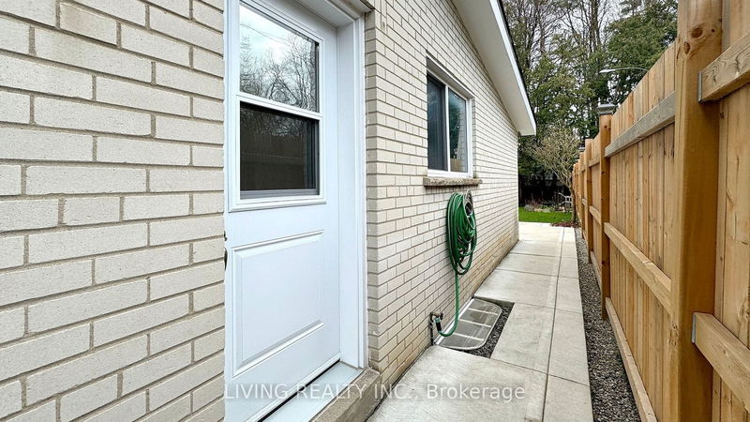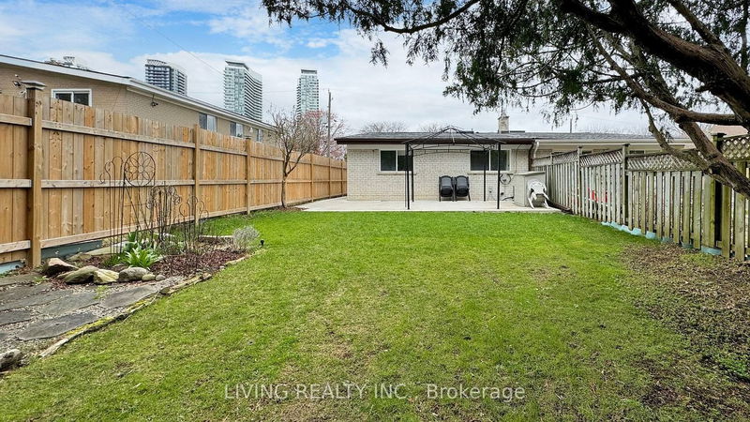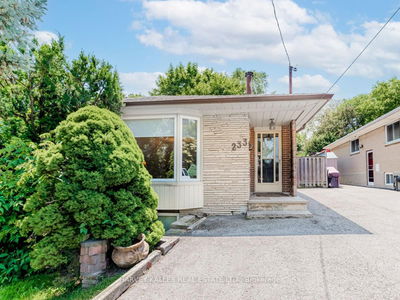Location! Location! This spacious 3+1 bedroom bungalow sits on a gorgeous lot backing onto Dunlace Park! Fully renovated, move-in ready for family or as income property, in the coveted C12/top school district. Stair-free entry & on main floor. Granite kitchen w Gas Stove. Relax in the deep, private, fenced backyard oasis backing onto a park! Finished basement includes Family Room, bedroom, bathroom, laundry/gym, & a large storage room that can easily be converted into 5th bedrm. Meticulously maintained home w countless upgrades(Sch_C). A semi-detached that feels like a house. Bigger than it looks! Unmatched value & convenience: steps from Dunlace PS/French Immersion, 9-min walk to GO train, 16-min to Leslie subway, bus stop at end of street, close to Hwy 401, hospital, restaurants, grocery. Rm size per floor plan. Open House 2-4pm Apr 27 and 28.
详情
- 上市时间: Sunday, April 14, 2024
- 3D看房: View Virtual Tour for 43 Northey Drive
- 城市: Toronto
- 社区: St. Andrew-Windfields
- 交叉路口: York Mills/Leslie
- 详细地址: 43 Northey Drive, Toronto, M2L 2S8, Ontario, Canada
- 客厅: Combined W/Dining, Bay Window
- 厨房: Granite Counter, Breakfast Area, Double Sink
- 家庭房: Granite Counter, Porcelain Floor, 4 Pc Bath
- 挂盘公司: Living Realty Inc. - Disclaimer: The information contained in this listing has not been verified by Living Realty Inc. and should be verified by the buyer.

