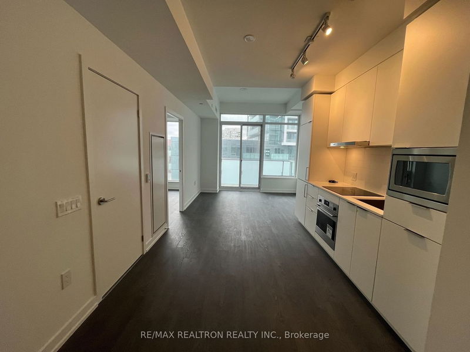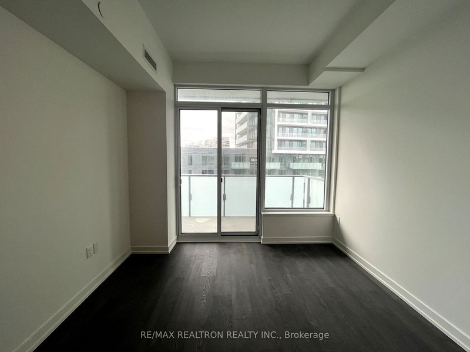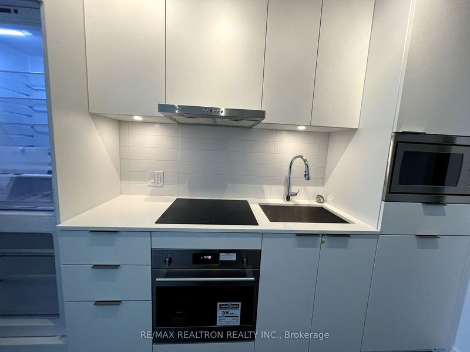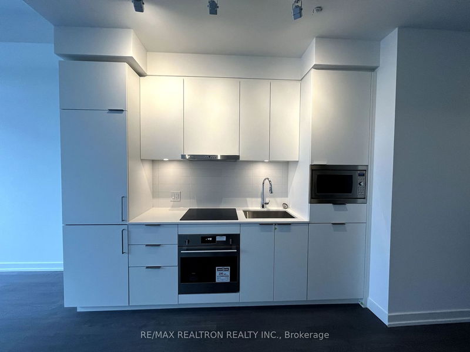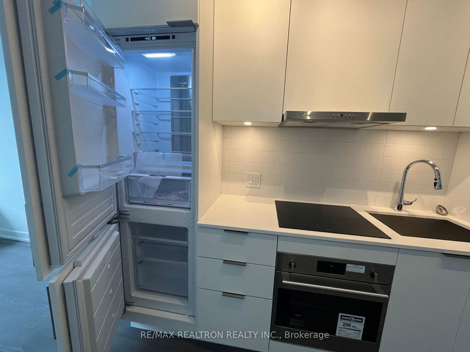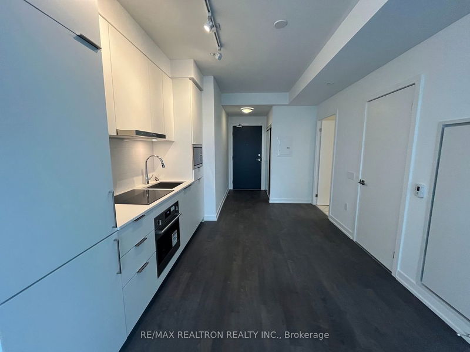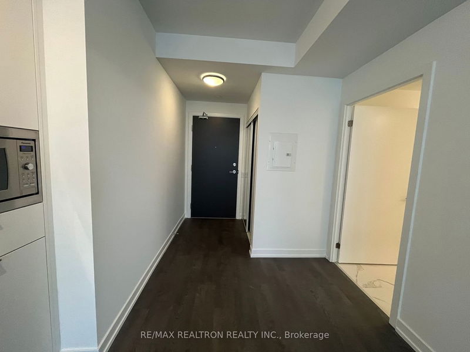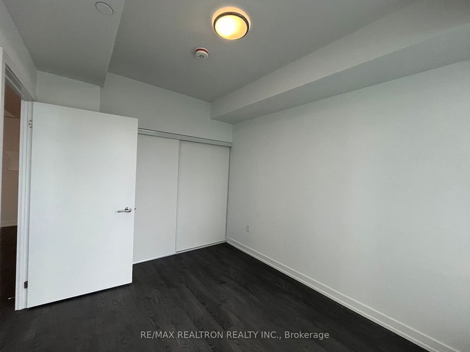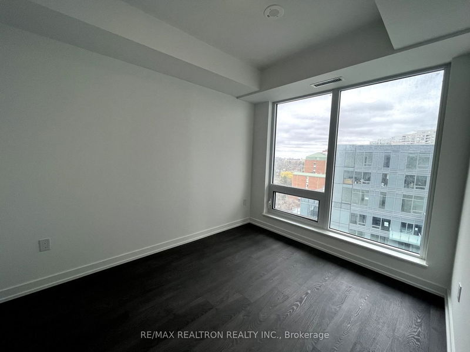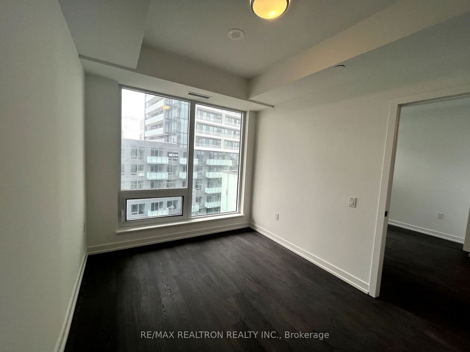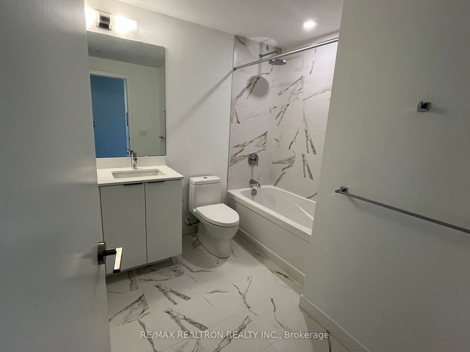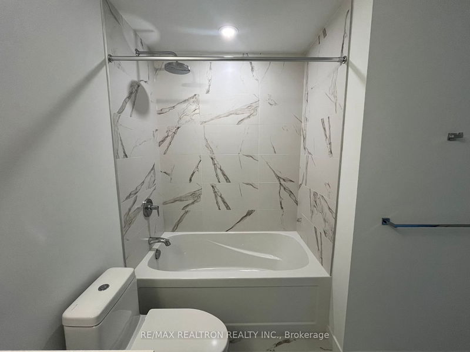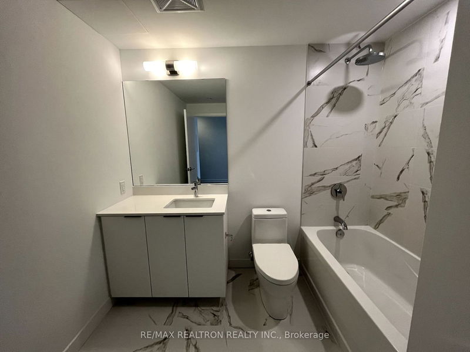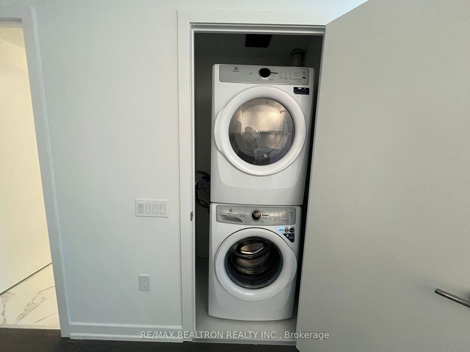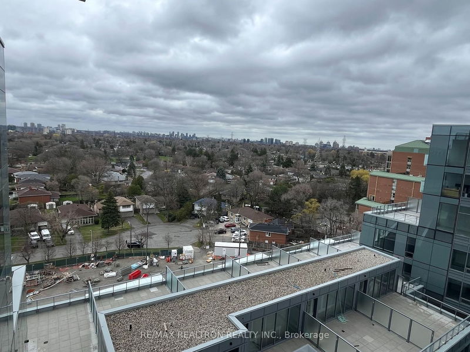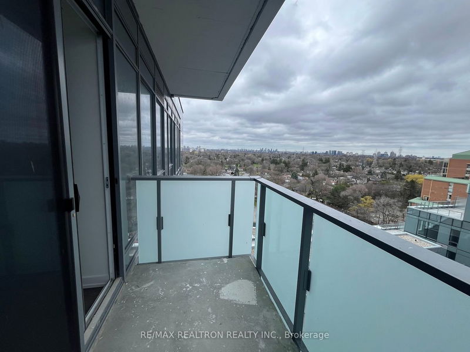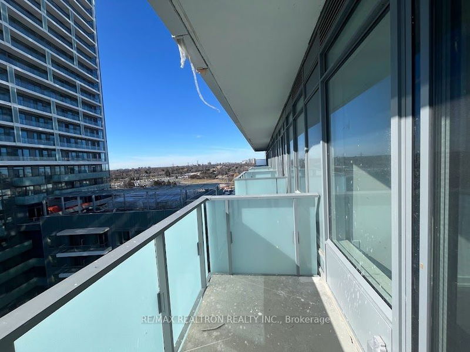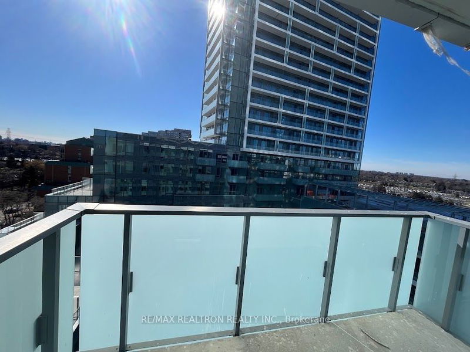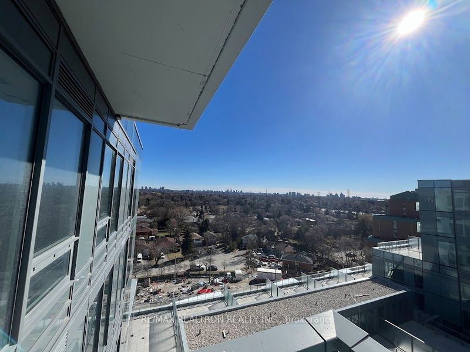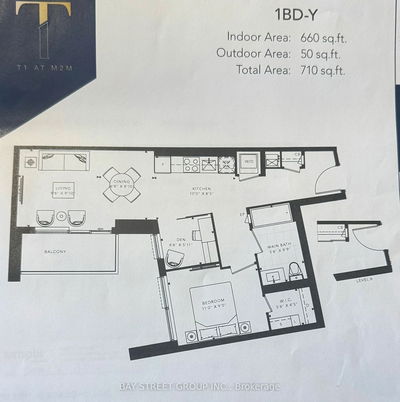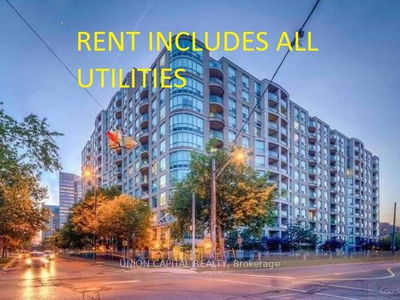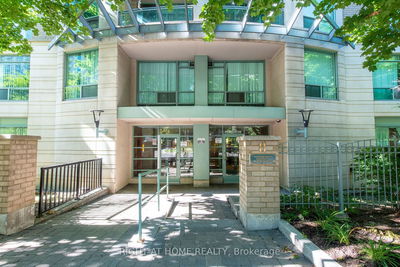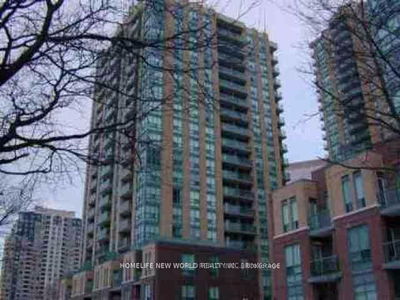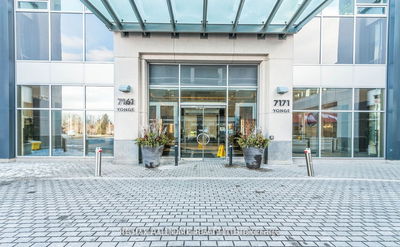Brand New 1B Condo At M2M Master-Planned Community at Yonge & Finch! Spacious Interior Area of 527 sf Plus Balcony of 50 Sf. Gorgeous South East View. Luxurious Features Inc 9 Ft Ceiling, Flr To Ceiling Windows, Quartz Counter, Backsplash, Contemp Kit & Designer Bathroom. Steps to Finch Subway Terminal & TTC/Viva/Go Bus Transit Hub. Easy access to Hwy 401 & 407. Future H-Mart Flagship Grocery Downstairs. Surrounded By Restaurants, Cafes, Banks, Plazas, Malls & All Other Amenities. Short Walk to Parks & Schools. Don't Miss The Chance To Be The First To Live In.
详情
- 上市时间: Friday, April 12, 2024
- 城市: Toronto
- 社区: Newtonbrook East
- 交叉路口: Yonge/Finch
- 详细地址: N1105-7 Golden Lion Heights, Toronto, M2M 0C3, Ontario, Canada
- 客厅: Laminate, Combined W/Dining, W/O To Balcony
- 厨房: B/I Appliances, Quartz Counter, Backsplash
- 挂盘公司: Re/Max Realtron Realty Inc. - Disclaimer: The information contained in this listing has not been verified by Re/Max Realtron Realty Inc. and should be verified by the buyer.


