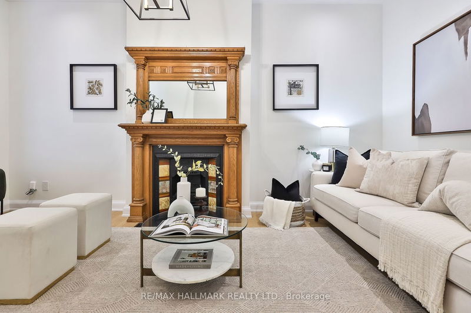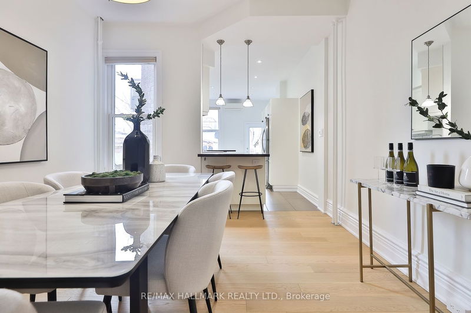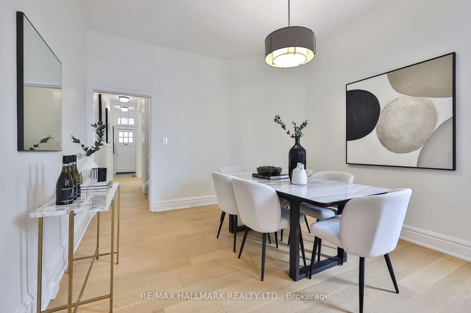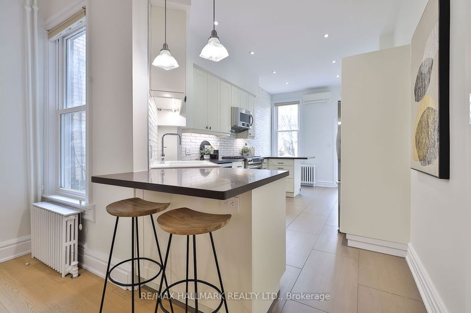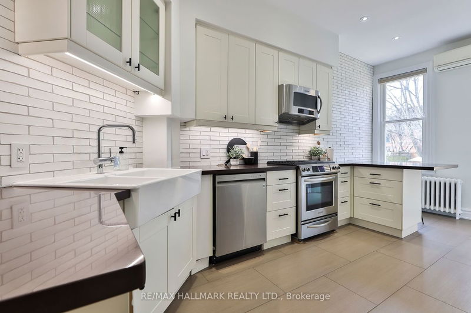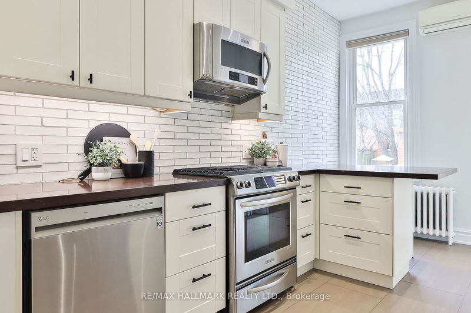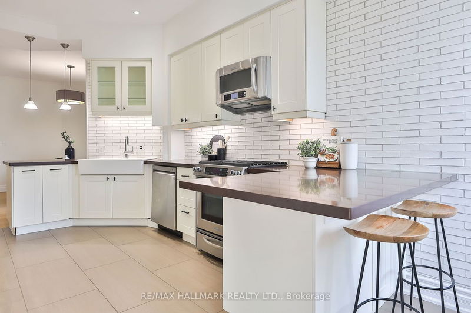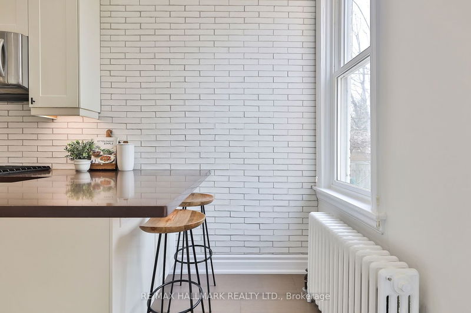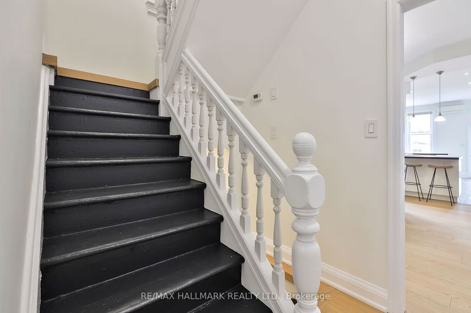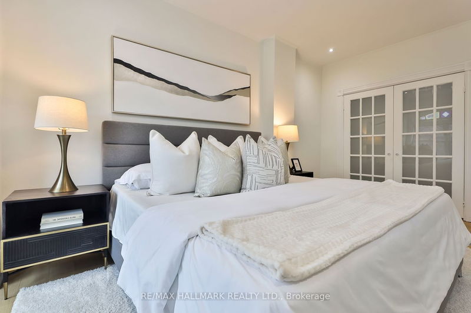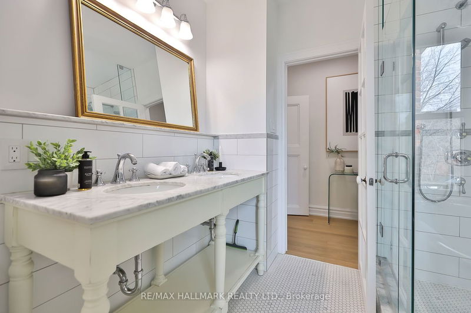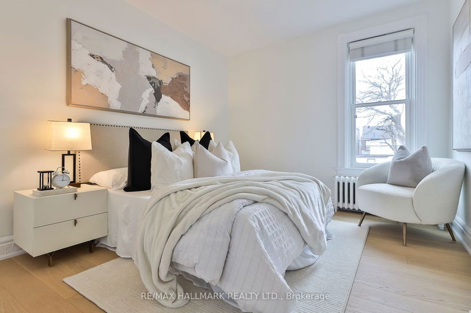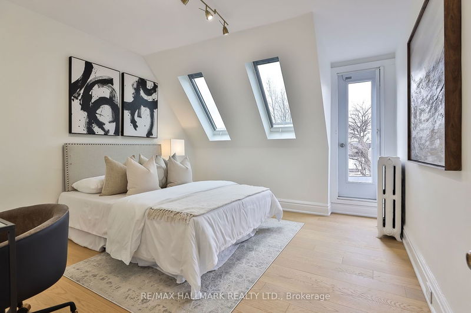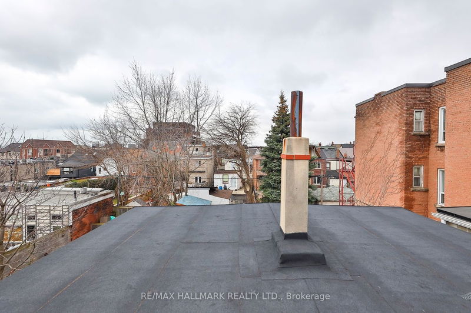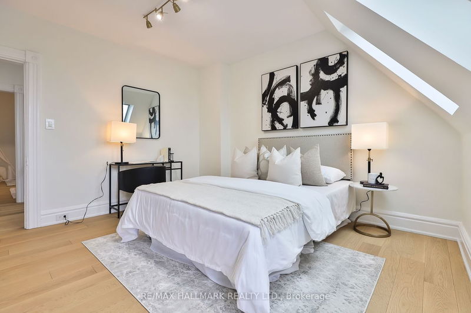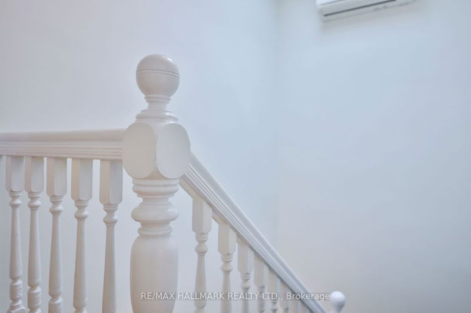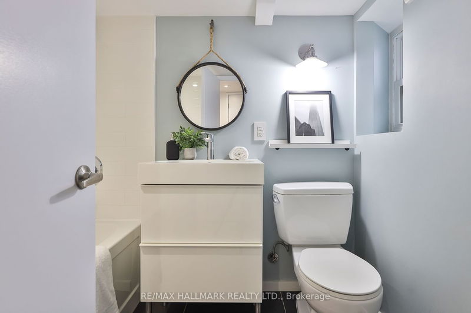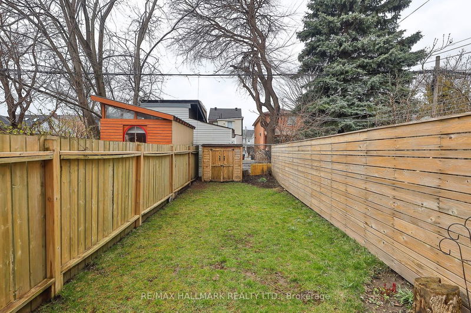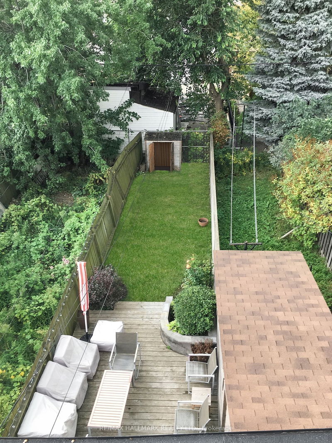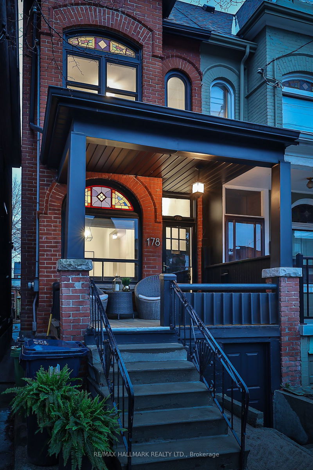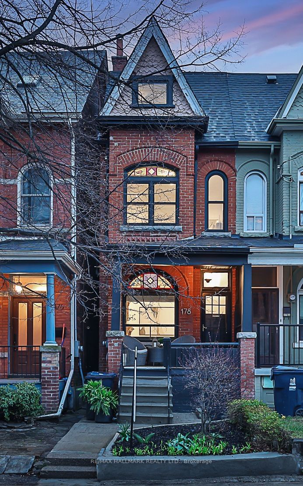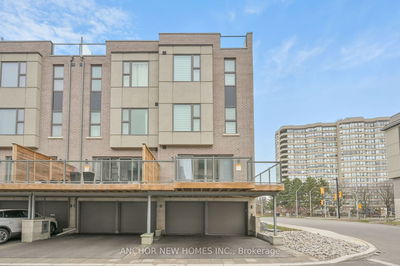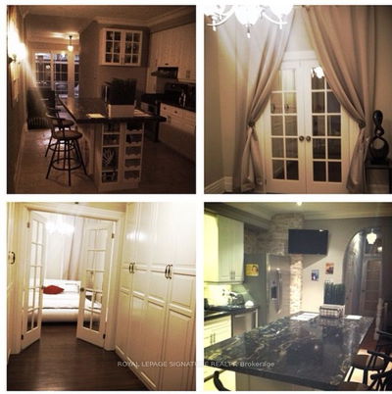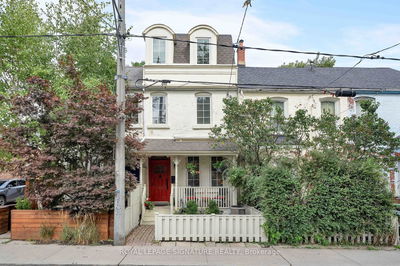Love Where You Live, in this Little Italy Classic Victorian charmer on the coveted Palmerston Avenue. This location is PRIMO. Located in Torontos most hip and happening neighbourhood, sandwiched between Little Italy and Trinity Bellwoods. Central, accessible and walkable to the citys best spots. Palmerston is a fully renovated, deceivingly large Victorian, spanning 2800 square feet on all four levels, and includes four generous-sized bedrooms with a convenient second-floor primary bedroom, three bathrooms and a finished basement with two separate entrances, one in the front and one exit to the backyard. Nanny/Inlaw suite potential for the future owner. Well-preserved historical details were lovingly kept and maintained while renovating and updating. Cherished features include the stained glass windows, the original fireplace, decorated mouldings, 10-foot ceilings and a classic exterior facade. Palmerston is a move-in-ready modern urban home combined with hints of historical classic charm, originality and preservation. Features seldom found these days post-renovation and modernization. Palmerston has it all. Most importantly and of value, the location, size, upgrades/renovations with original features kept, four bedrooms, a finished basement with multiple entrances, 10-foot ceilings (including the third floor), and the historical Victorian brick facade sought after and cherished. Move into this turn-key house with a slice of potential left over for a future homeowner to make their own. The unchangeable, valuable location puts the citys best sought-after amenities at your doorstep. Internationally renowned eateries, cafes, popular shops and restaurants. Come see for yourself.
详情
- 上市时间: Tuesday, April 09, 2024
- 3D看房: View Virtual Tour for 178 Palmerston Avenue
- 城市: Toronto
- 社区: Trinity-Bellwoods
- 详细地址: 178 Palmerston Avenue, Toronto, M6J 2J4, Ontario, Canada
- 客厅: Hardwood Floor, Closed Fireplace, Stained Glass
- 厨房: Stainless Steel Appl, Eat-In Kitchen, Stone Counter
- 挂盘公司: Re/Max Hallmark Realty Ltd. - Disclaimer: The information contained in this listing has not been verified by Re/Max Hallmark Realty Ltd. and should be verified by the buyer.




