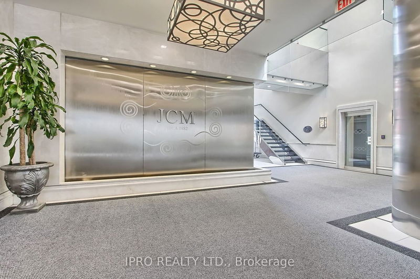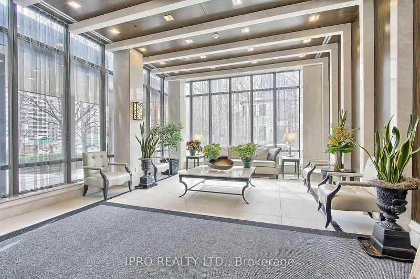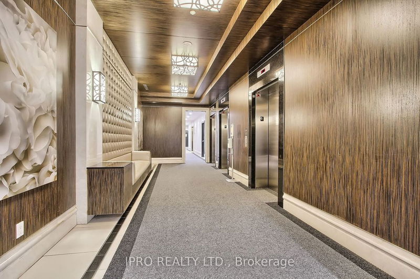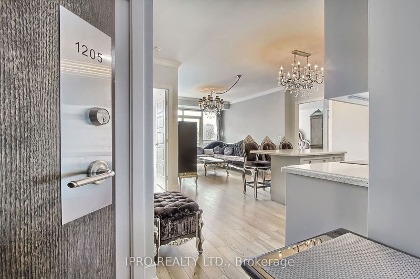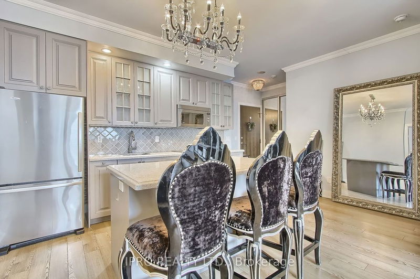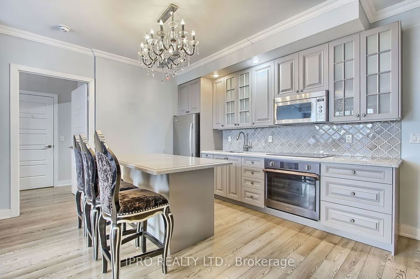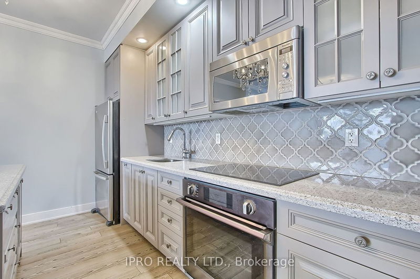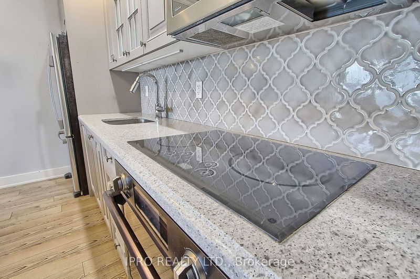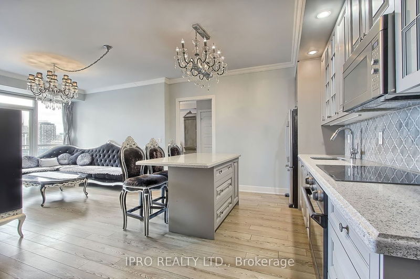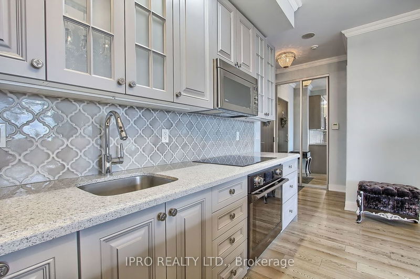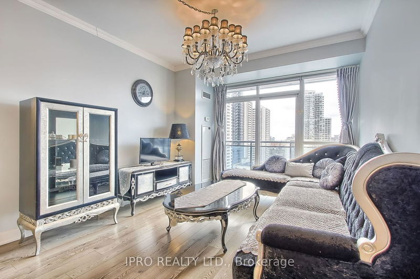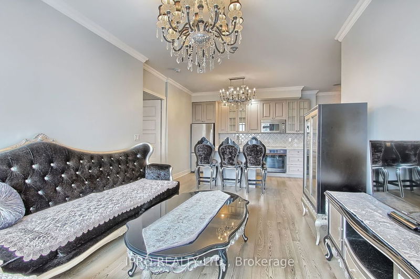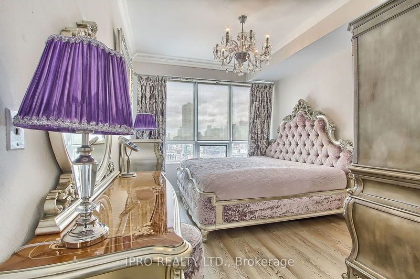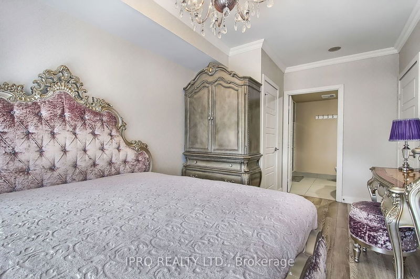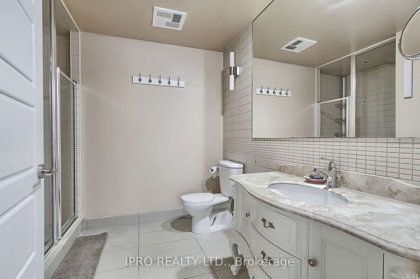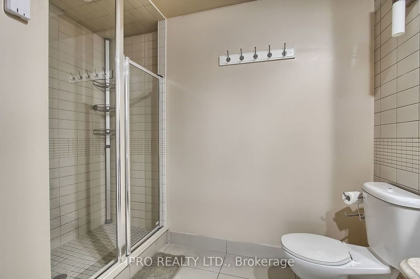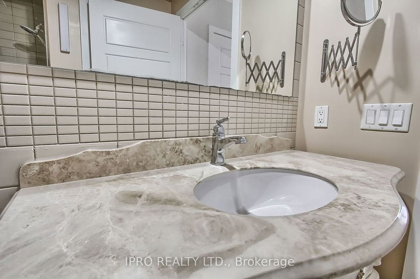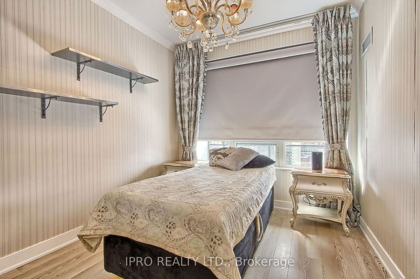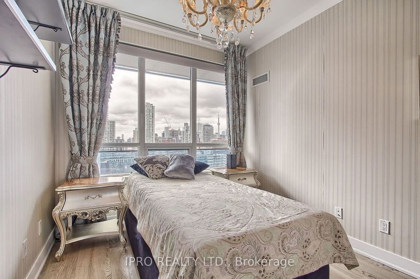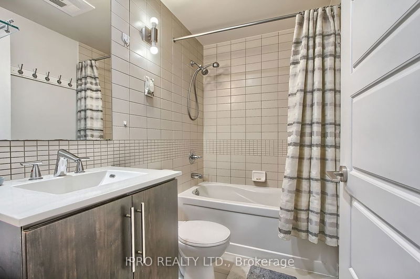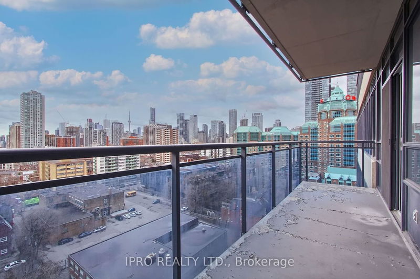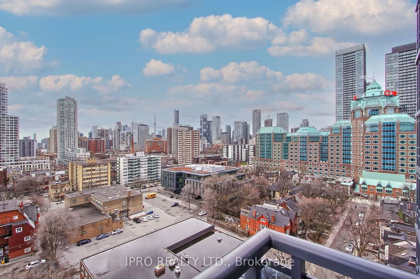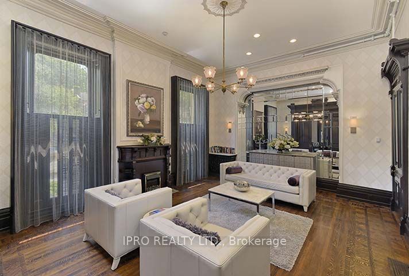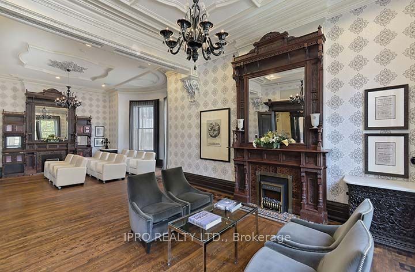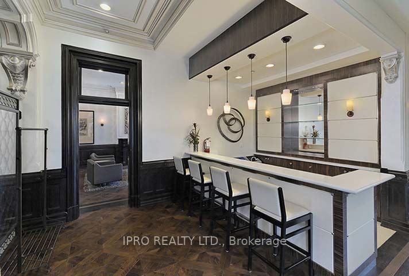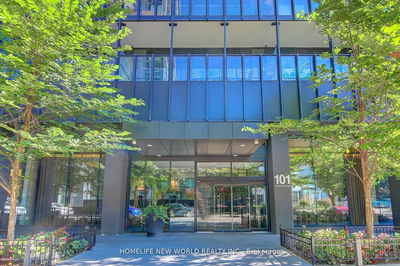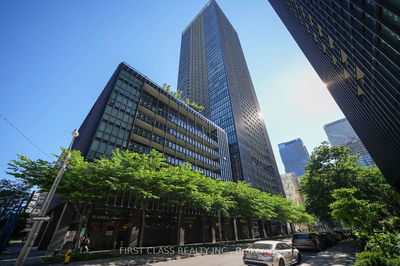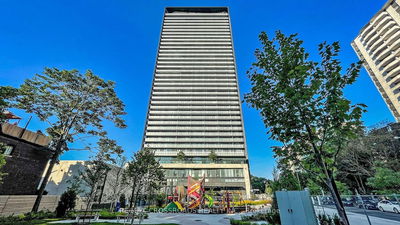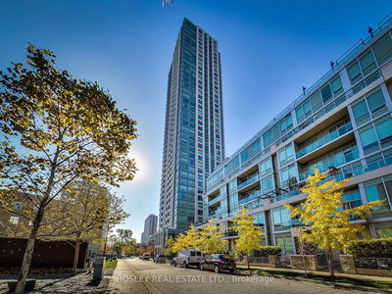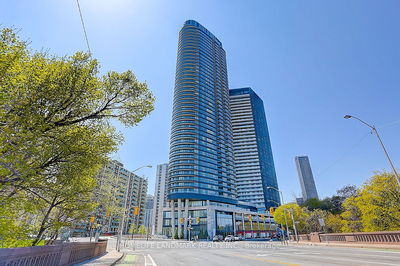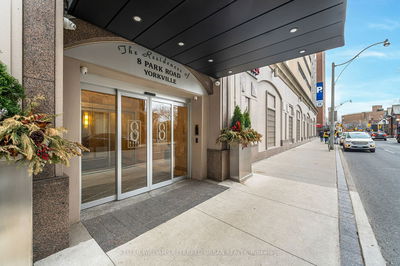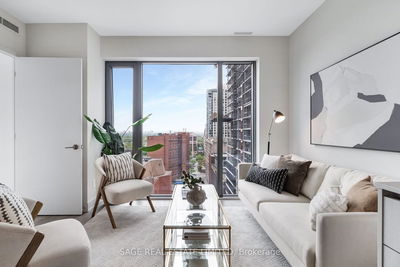Discover the charm of this beautifully upgraded 2-bedroom, 2-bathroom condo in the esteemed "James Cooper Mansion" by Tridel. Just steps from Sherbourne subway, making city life a breeze.Bask in the warmth of the sun-filled balcony, boasting a panoramic southern exposure. Custom kitchen, adorned with chic cabinets, granite countertops, and a central island, is a chef's delight, while providing a perfect setting for intimate gatherings. Relax in the comfort of the generously-sized primary bedroom w/ensuite, featuring an updated vanity, ample shower, and premium washer and dryer upgrades. Enjoy peace and privacy with split bedrooms, thoughtfully designed with built-in closets for seamless organization. Laminate flooring throughout adds a touch of warmth and modernity to the space. Complete with a locker and parking, this condo effortlessly combines practicality with luxury. Delve into the virtual tour to uncover every delightful detail.This residence is a true gem waiting to be discovered!
详情
- 上市时间: Tuesday, April 09, 2024
- 3D看房: View Virtual Tour for 1205-28 Linden Street
- 城市: Toronto
- 社区: North St. James Town
- 详细地址: 1205-28 Linden Street, Toronto, M4Y 0A4, Ontario, Canada
- 客厅: Laminate, Combined W/Dining, W/O To Balcony
- 厨房: Laminate, Centre Island, Granite Counter
- 挂盘公司: Ipro Realty Ltd. - Disclaimer: The information contained in this listing has not been verified by Ipro Realty Ltd. and should be verified by the buyer.



