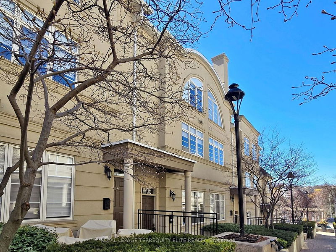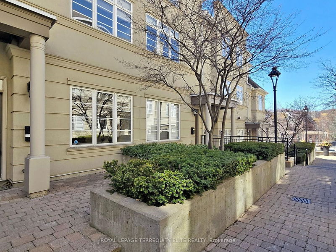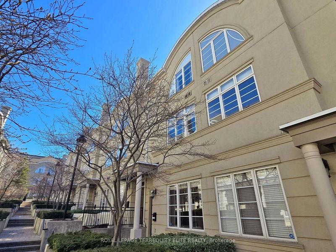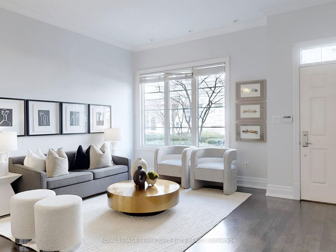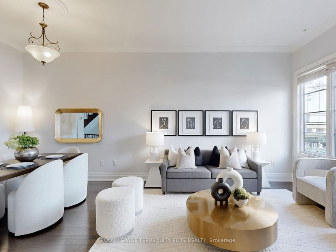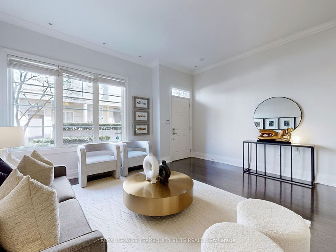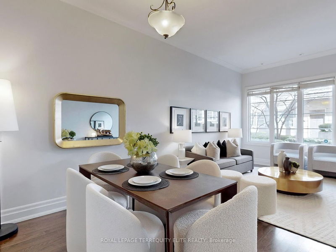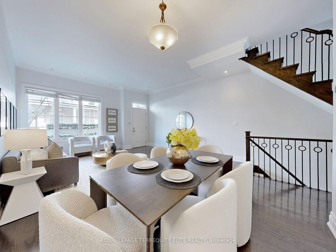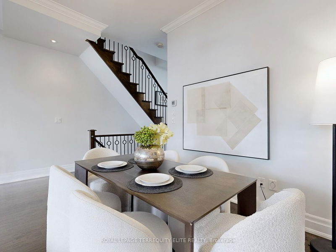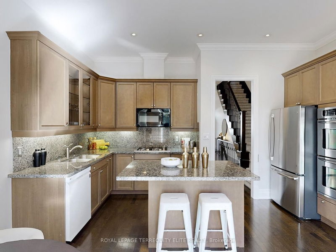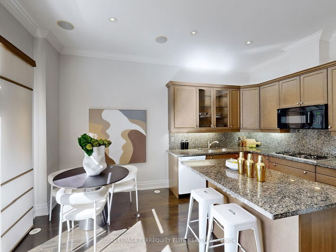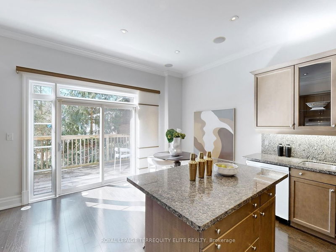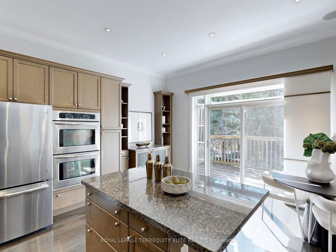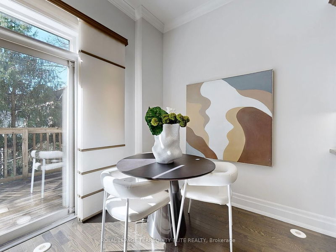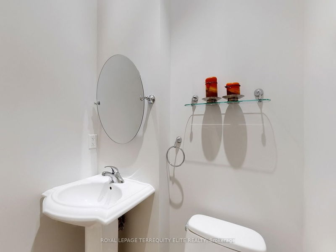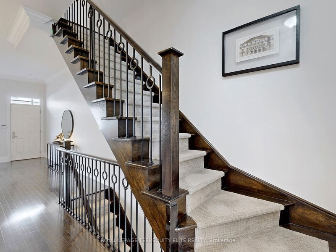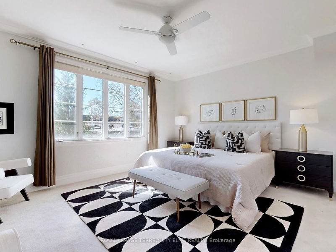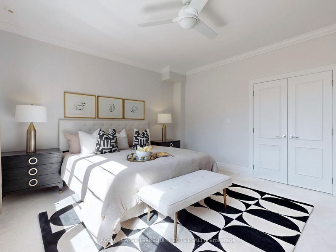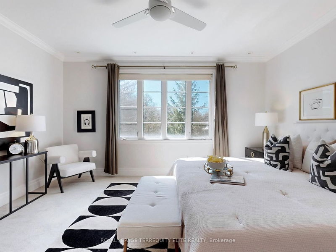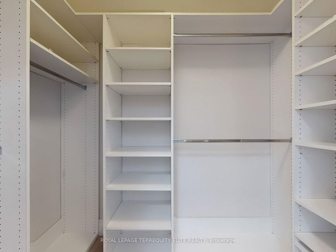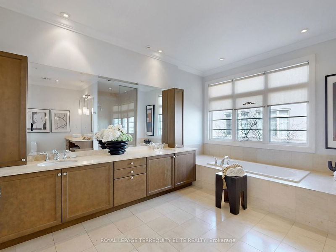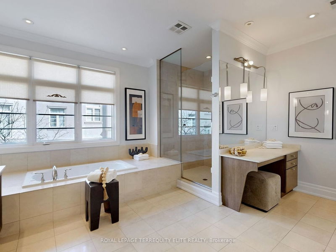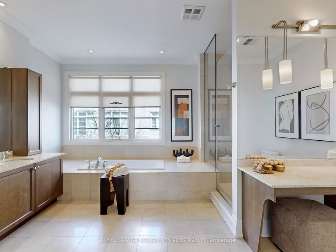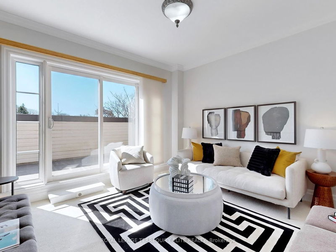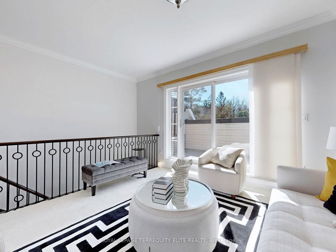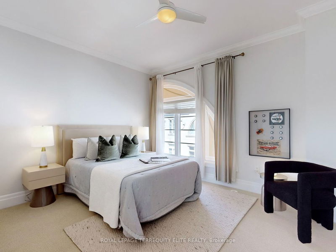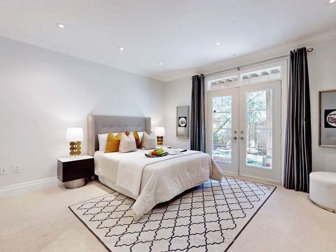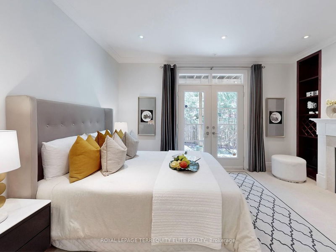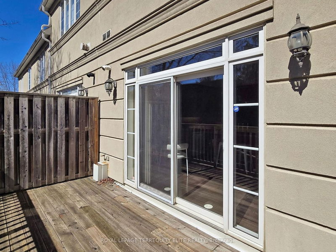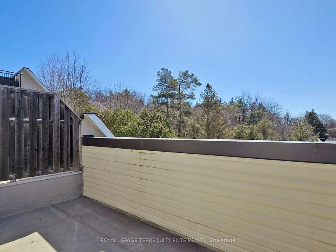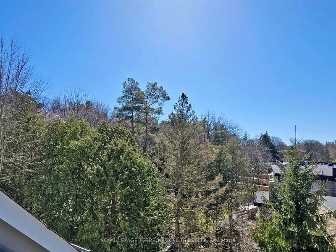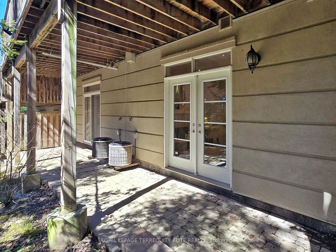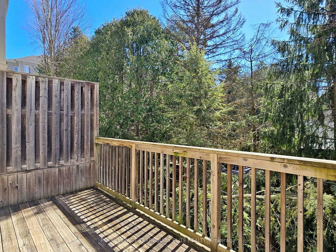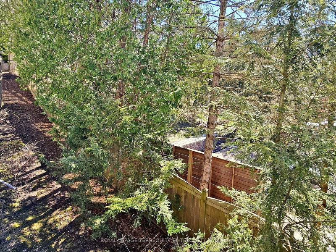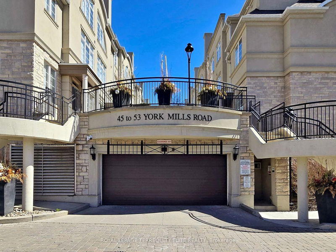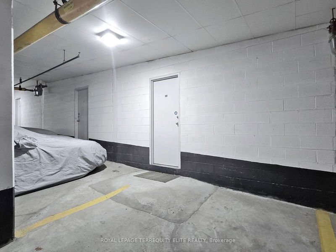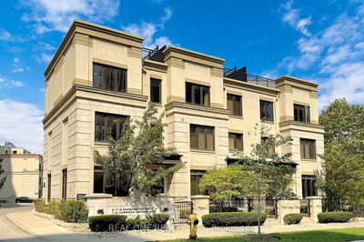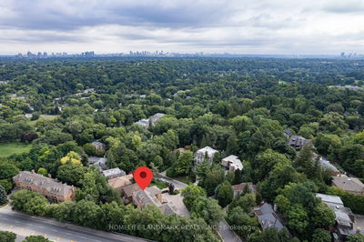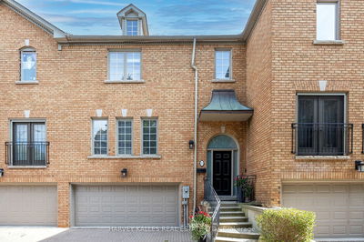Stunning Executive Townhome in Prestigious Hoggs Hollow Neighbourhood! Impressive 10 Ceiling on the main floor & 9 ceiling on the 2nd & 3rd level! This Luxurious Home features 3 Generously-Sized Bedrooms & 4 Washrooms. 2 beautiful Terraces & 2 Patios provide plenty of outdoor space to Unwind & Entertain! Large Family-Sized Kitchen equipped w/Centre Island, Breakfast Area & Walkout to Terrace w/ Serene Tree view. Inviting Open Concept Living & Dining rooms offer ample space to host dinner parties & everyday living. The entire 2nd level is dedicated for the Primary Suite, boasting His & Her Walk-In Closets & a Spa-like 5 piece Ensuite Bathroom w/ Large Shower Stall & Separate Jacuzzi Tub. 3rd level Family Rm can be an Office/Den, or anything your heart desires. It walks out to a Private Rooftop Terrace. Ground level 3rd Bedroom(or Family room) comes w/ Gas Fireplace & Bar Sink, Walkout to a Quiet Patio. This Wonderful Home also has a Direct access to 2 Underground Parking Spaces.
详情
- 上市时间: Monday, April 08, 2024
- 3D看房: View Virtual Tour for 207-47 York Mills Road
- 城市: Toronto
- 社区: Bridle Path-Sunnybrook-York Mills
- 交叉路口: Yonge & York Mills
- 详细地址: 207-47 York Mills Road, Toronto, M2P 1P2, Ontario, Canada
- 客厅: Combined W/Dining, Hardwood Floor, Picture Window
- 厨房: Centre Island, Stainless Steel Appl
- 家庭房: Closet, W/O To Sundeck
- 挂盘公司: Royal Lepage Terrequity Elite Realty - Disclaimer: The information contained in this listing has not been verified by Royal Lepage Terrequity Elite Realty and should be verified by the buyer.

