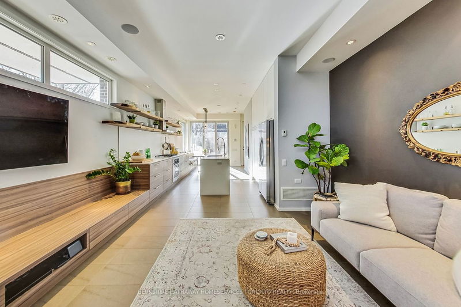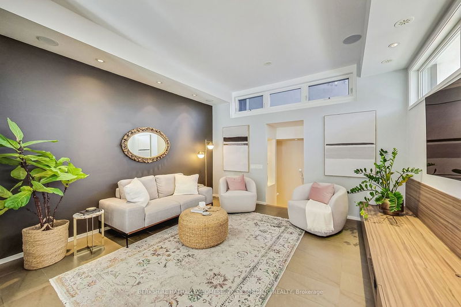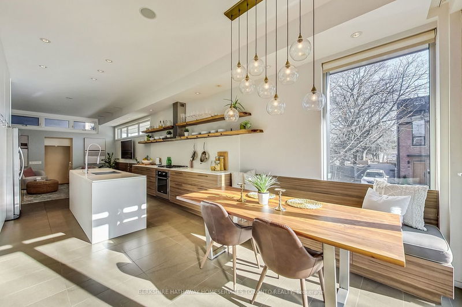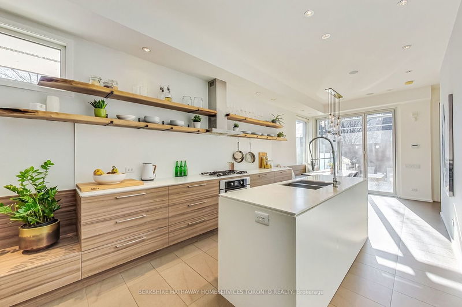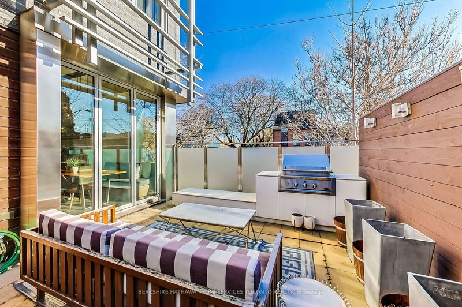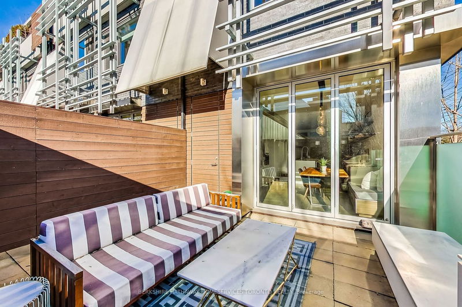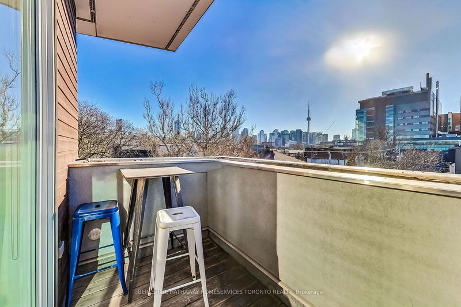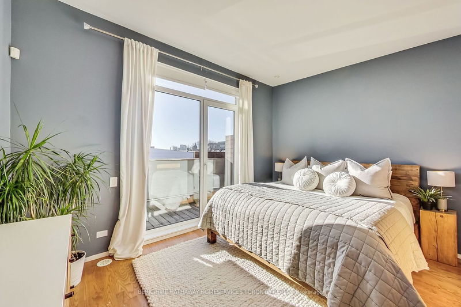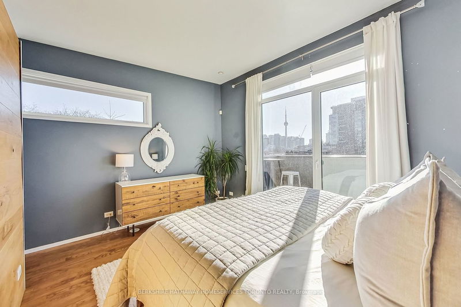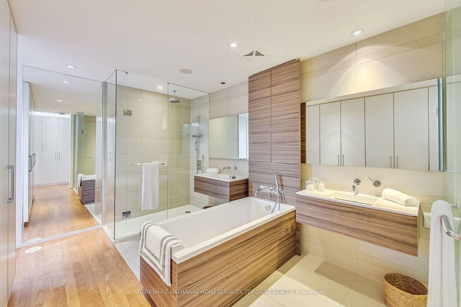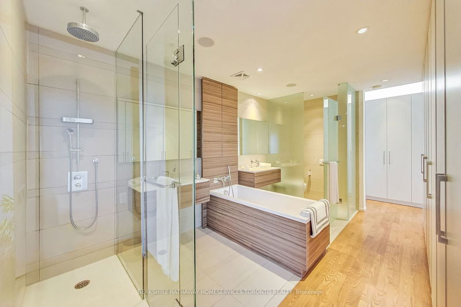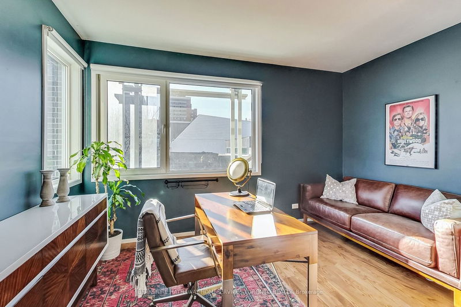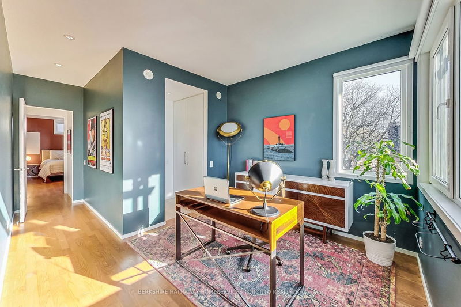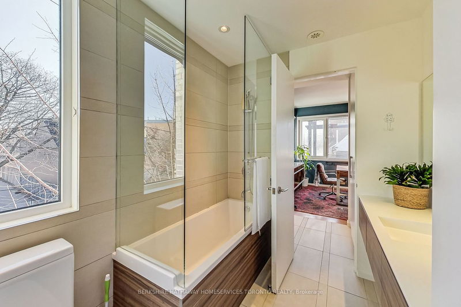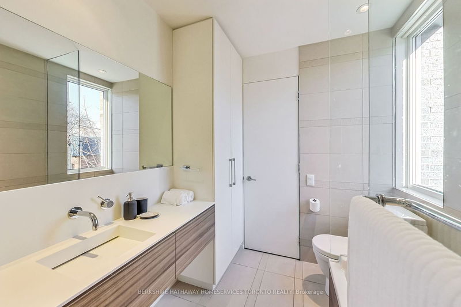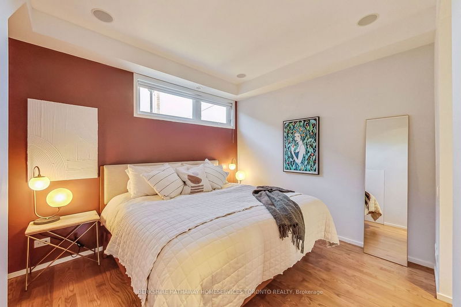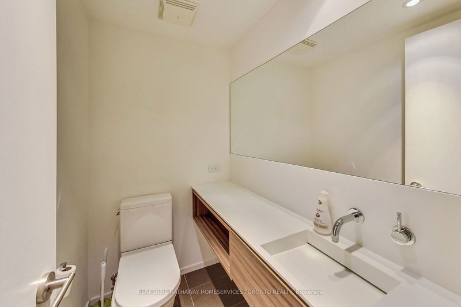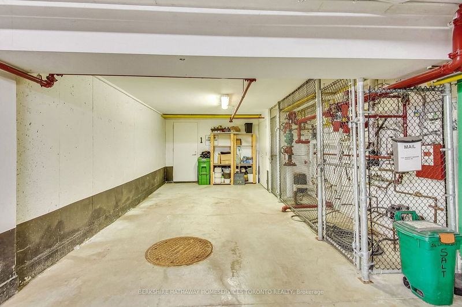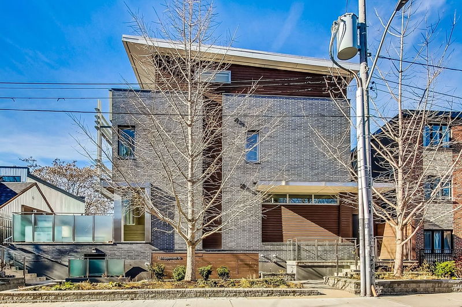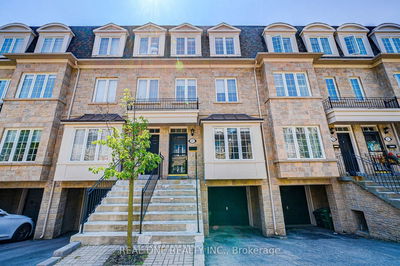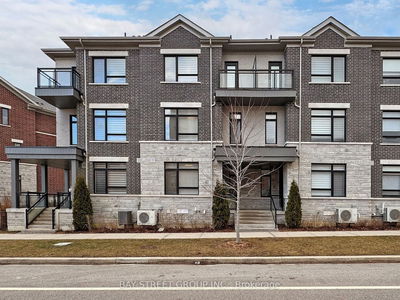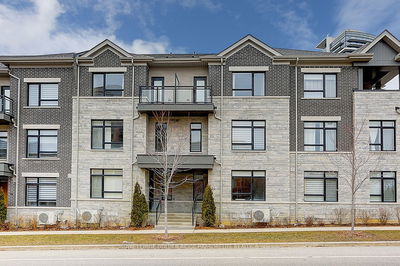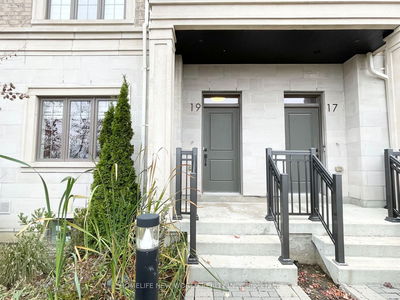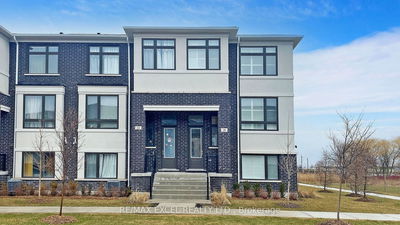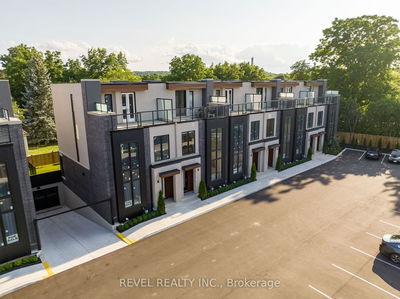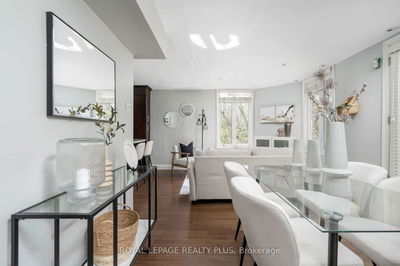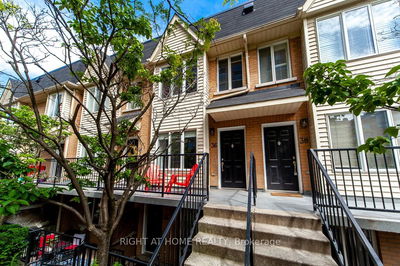An Award Winning Luxury Modern End Unit Townhome Designed By Cecconi Simone! Natural Light Flows Through This Sleek & Spacious 3 Bed, 3 Bath W/ 10 Ft Ceilings & a Basement. Take In The Breath Taking Views Of The City Sky Line From Each Floor. Enjoy An Evening On Your Private South Facing Outdoor Terrace Complete W/ Built In Outdoor Kitchen & Gas Bbq. 3rd Flr Master Retreat W/ Walkout, Tons Of Closet Space & Stunning City Views. Steps Too Little Italy and Kensington Market. Steps To Public Transit, Schools, Parks and a Hospital. Direct Access To Private Underground Parking Spot & Storage Area. This Is Truly A Rare Unique Property.
详情
- 上市时间: Sunday, April 07, 2024
- 3D看房: View Virtual Tour for 1-56 Lippincott Street
- 城市: Toronto
- 社区: Kensington-Chinatown
- 详细地址: 1-56 Lippincott Street, Toronto, M5T 2R6, Ontario, Canada
- 客厅: Ground
- 厨房: Ground
- 挂盘公司: Berkshire Hathaway Homeservices Toronto Realty - Disclaimer: The information contained in this listing has not been verified by Berkshire Hathaway Homeservices Toronto Realty and should be verified by the buyer.

