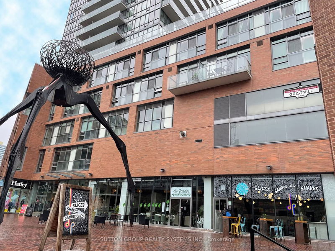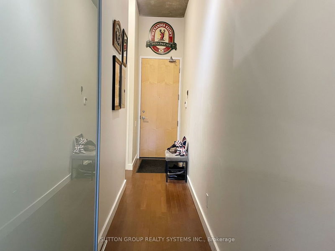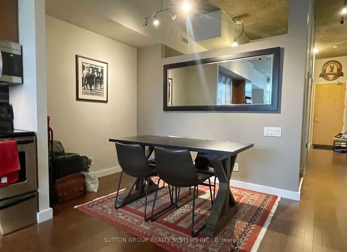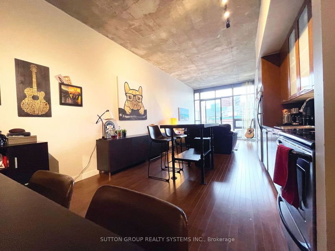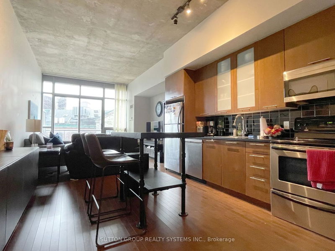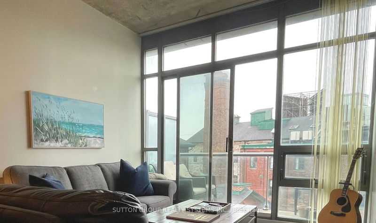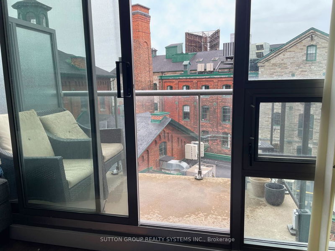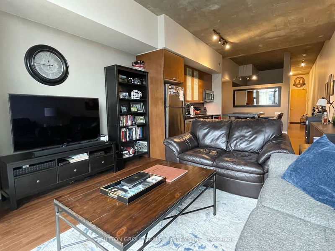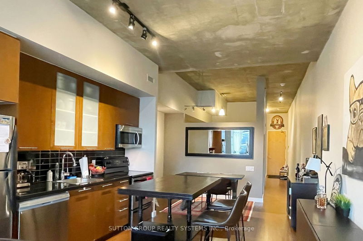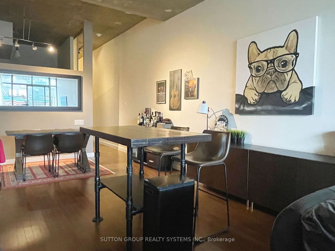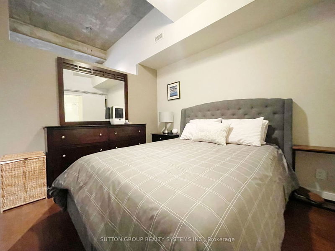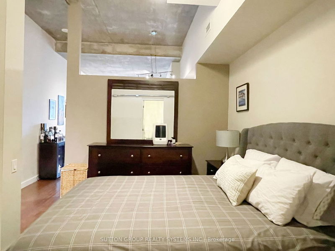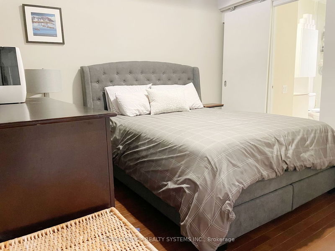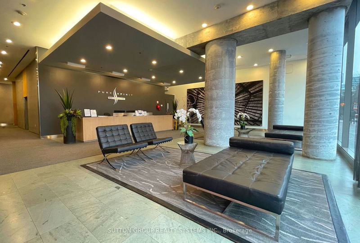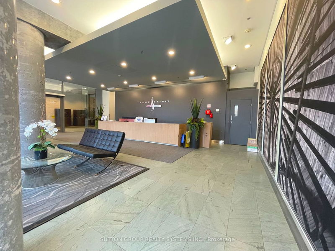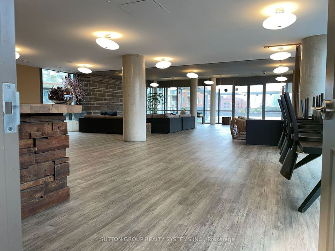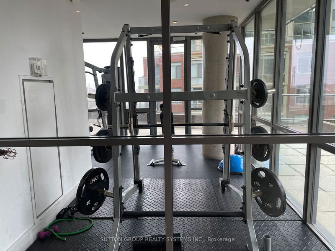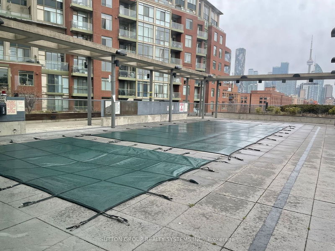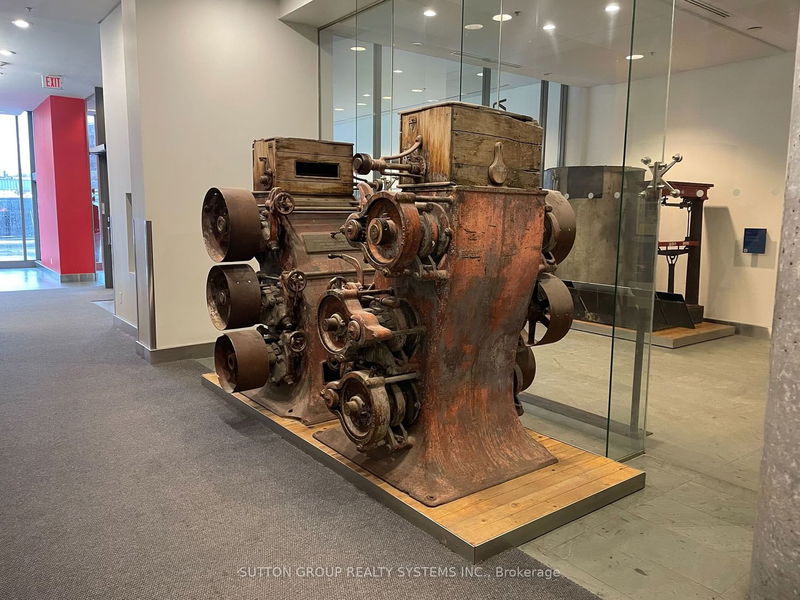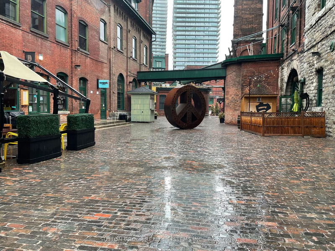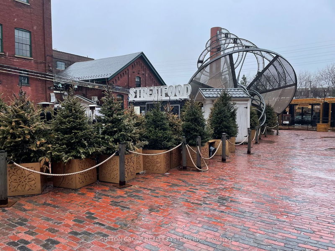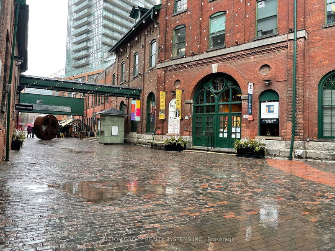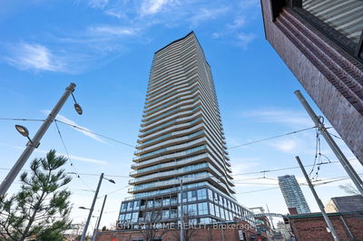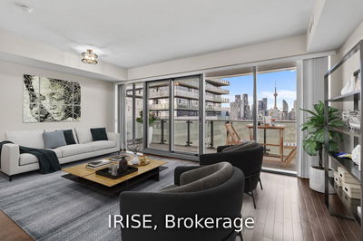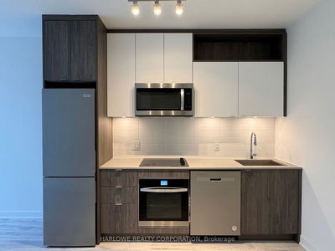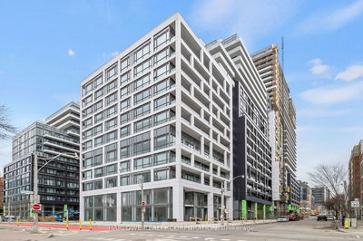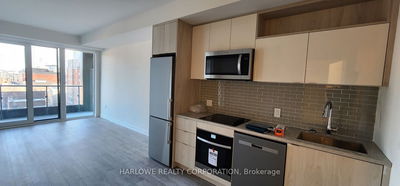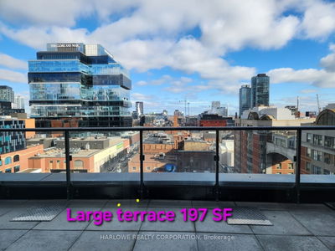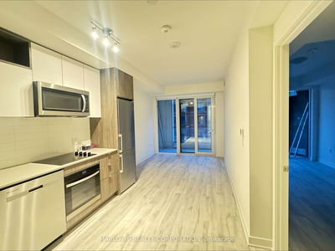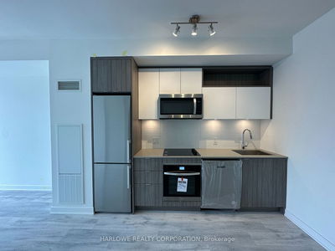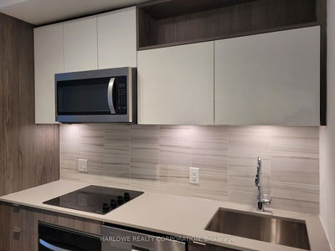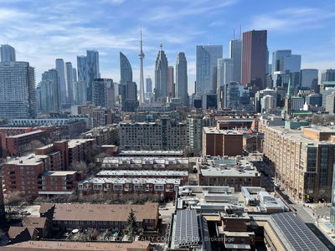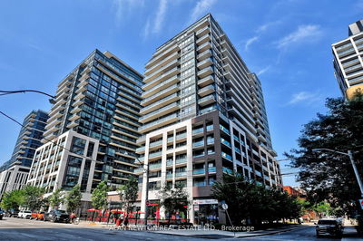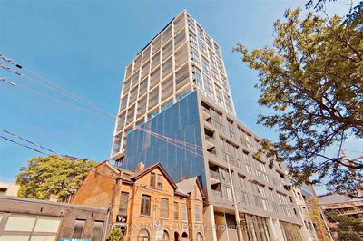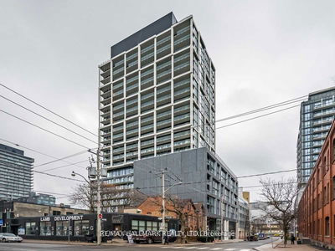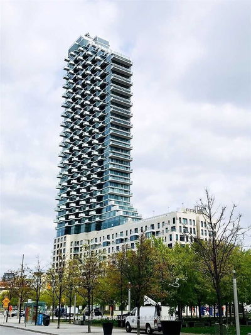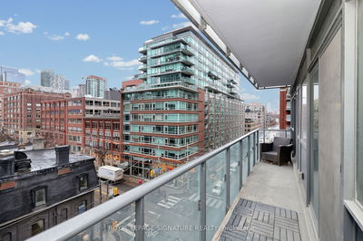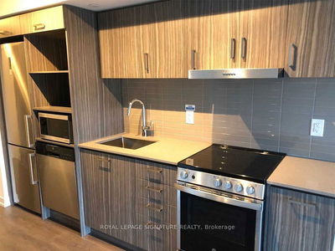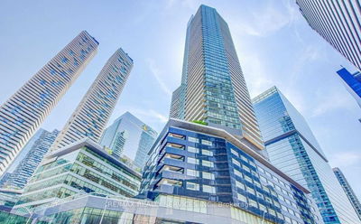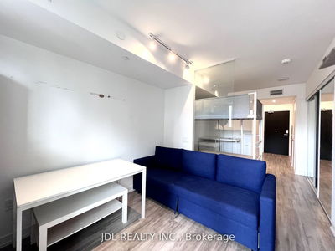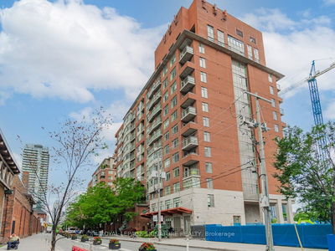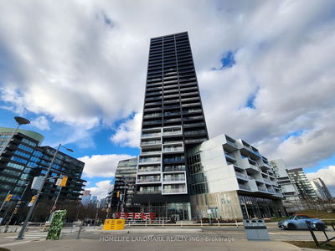Welcome to 33 Mill St. Modern Living with sleak finishings. Parking, Locker Included. Living Room with a walk out to balcony! South Facing. A beautful unit that will not disappoint. Experience the perfect blend of style and convenience in this captivating suite with soaring, exposed concrete ceilings creating an open and airy atmosphere across the open-concept layout. Located right in the heart of the Distillery District full of fun and excitement, quaint cobblestone streets lined with hip indie restaurants, bars and boutiques. Suite Features a large Bedroom and a versatile den (currently used as formal dining) that invites your creativity whether it's an inspiring office or dining room for entertaining. A large bathroom with glass enclosed stand up shower. Stainless steel appliances adorn the kitchen. As the summer unfolds, indulge in the rooftop oasis offering a pool, hot tub, and barbecue area. Unit comes with Parking and a Locker
详情
- 上市时间: Wednesday, April 03, 2024
- 城市: Toronto
- 社区: Waterfront Communities C8
- 交叉路口: Front And Parliament
- 详细地址: 515-33 Mill Street, Toronto, M5A 3R3, Ontario, Canada
- 客厅: Combined W/Dining, Hardwood Floor, W/O To Balcony
- 厨房: Open Concept, Hardwood Floor
- 挂盘公司: Sutton Group Realty Systems Inc. - Disclaimer: The information contained in this listing has not been verified by Sutton Group Realty Systems Inc. and should be verified by the buyer.


