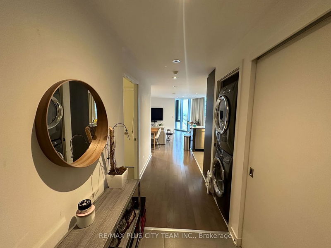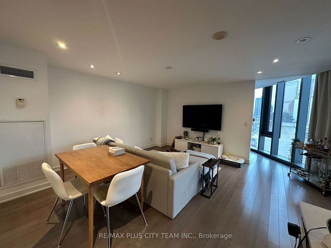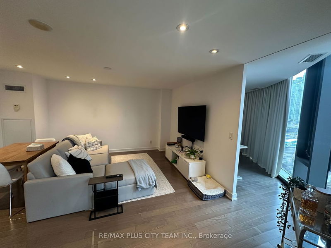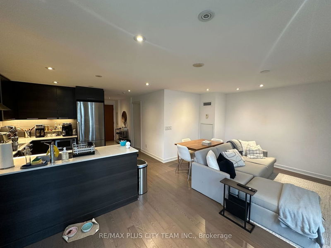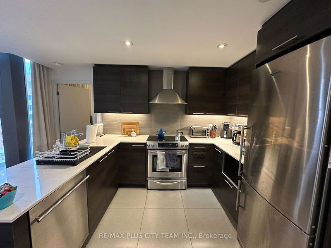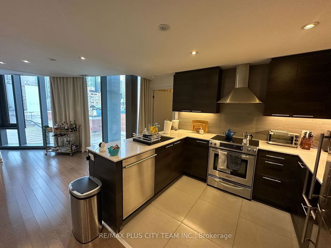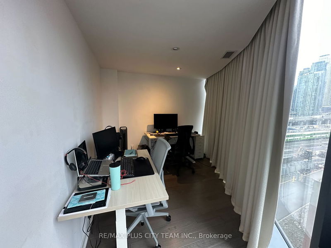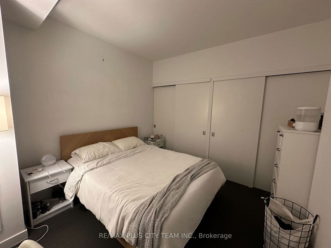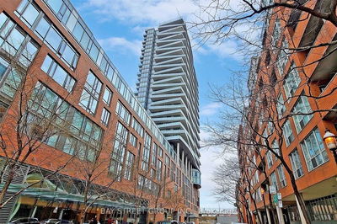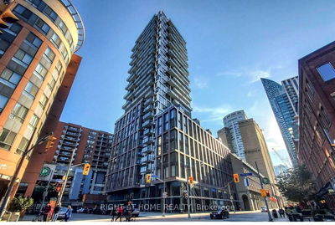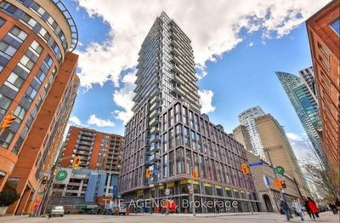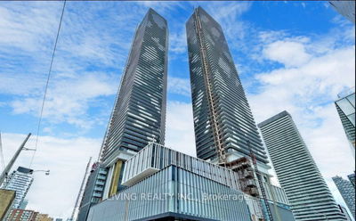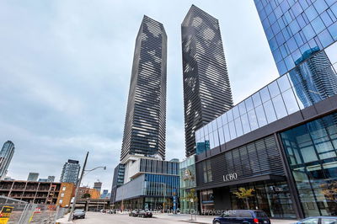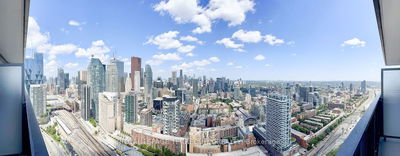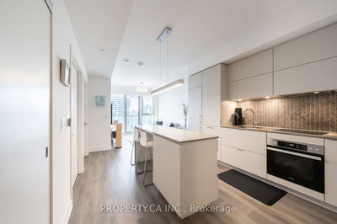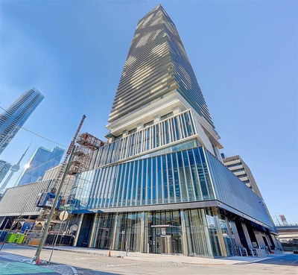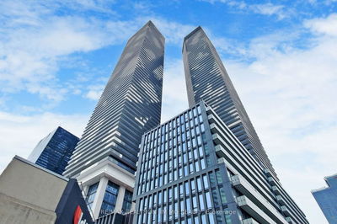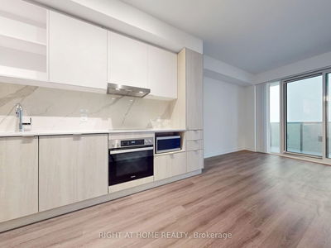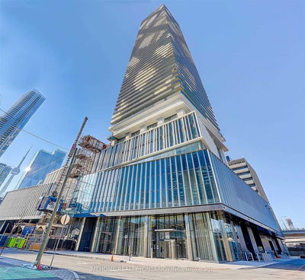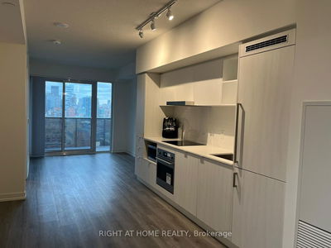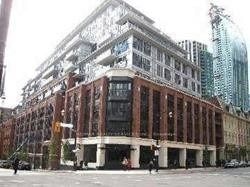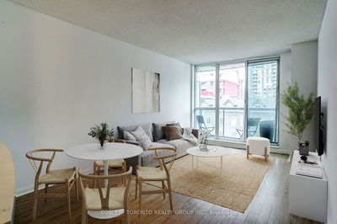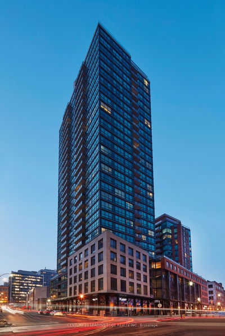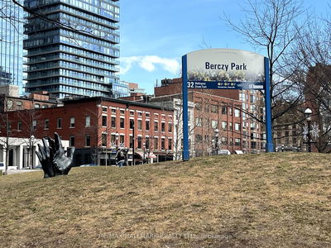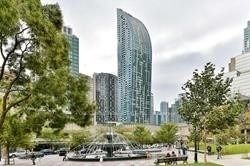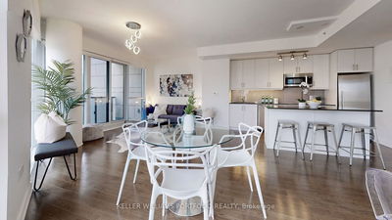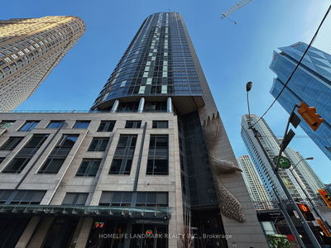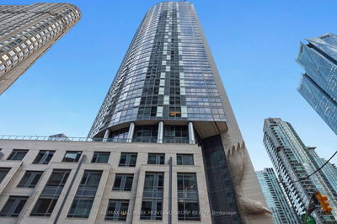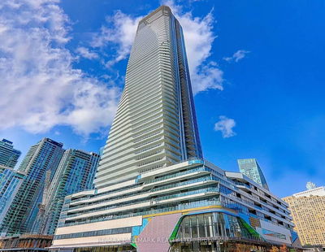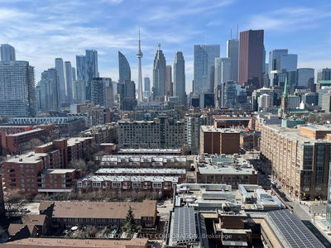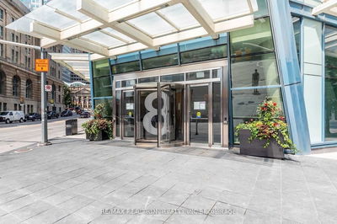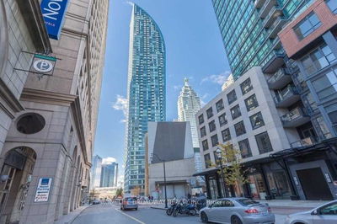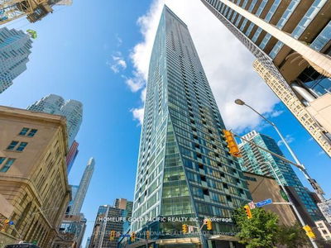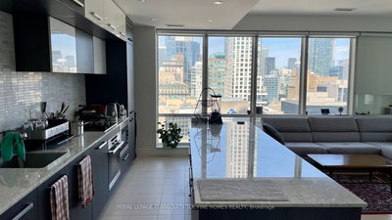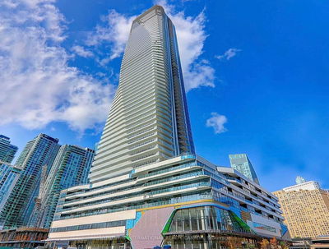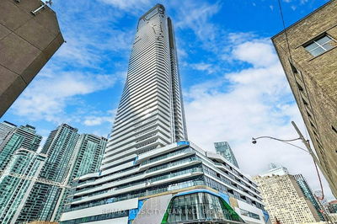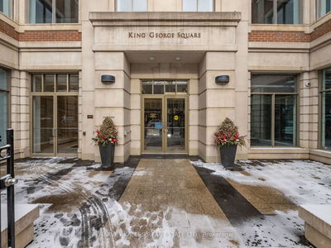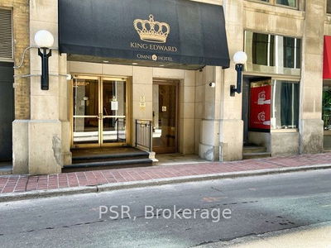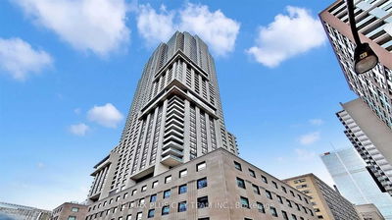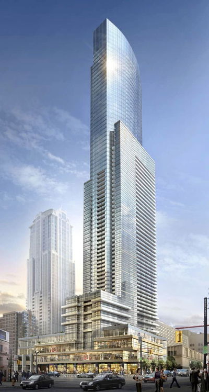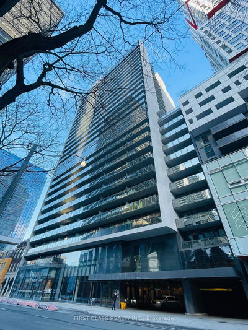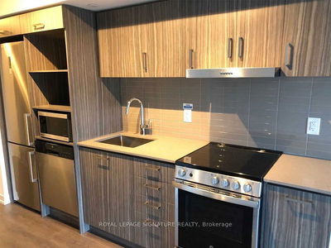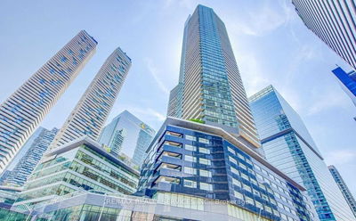Welcome to Market Wharf in the vibrant St. Lawrence Market neighborhood, where luxury meets urban sophistication! Step into this stunning 1 bedroom plus den unit and prepare to be amazed. The living and dining area is a seamless blend of style and comfort, featuring gleaming hardwood floors, elegant pot lights, and an open-concept layout that's perfect for entertaining. With over 850 square feet of living space, this unit boasts an abundance of natural light streaming in through wrap-around windows, creating a bright and airy atmosphere. Enjoy spectacular west views of the Toronto skyline from the master bedroom, complete with double closets for ample storage. The spacious den offers versatility and can easily serve as a home office or a second bedroom, accommodating your lifestyle needs with ease. Don't miss this opportunity to experience luxurious urban living at its finest in the heart of St. Lawrence Market. Welcome home to Market Wharf!
详情
- 上市时间: Wednesday, April 03, 2024
- 城市: Toronto
- 社区: Waterfront Communities C8
- 交叉路口: Front/Jarvis
- 详细地址: 709-1 Market Street, Toronto, M5E 0A2, Ontario, Canada
- 客厅: Hardwood Floor, Combined W/Dining, Pot Lights
- 厨房: Stainless Steel Appl, Stone Counter, Ceramic Floor
- 挂盘公司: Re/Max Plus City Team Inc. - Disclaimer: The information contained in this listing has not been verified by Re/Max Plus City Team Inc. and should be verified by the buyer.


