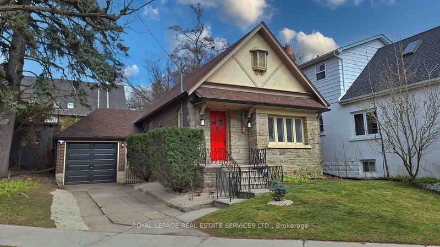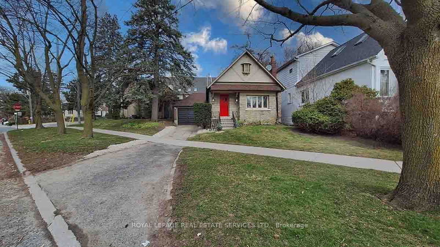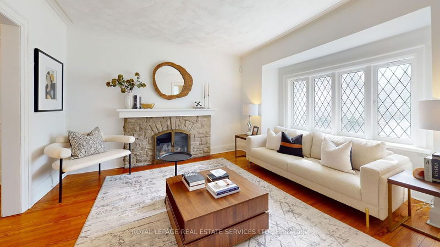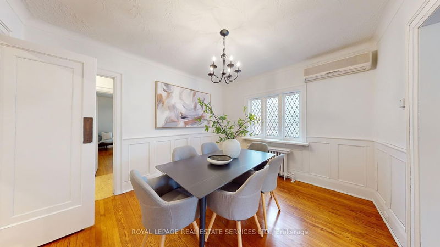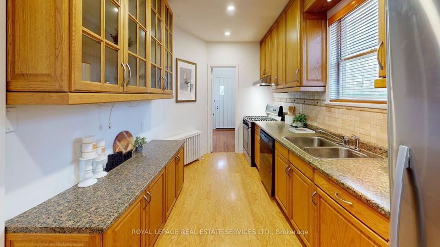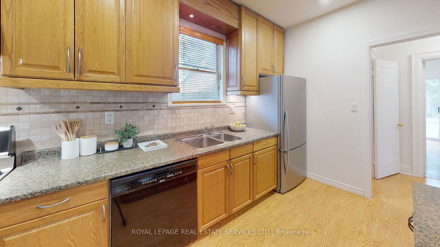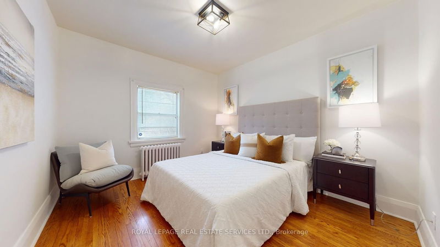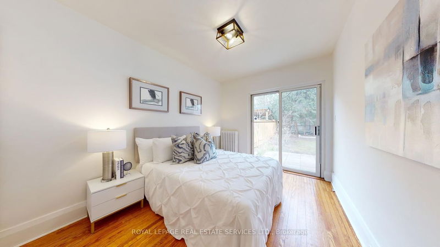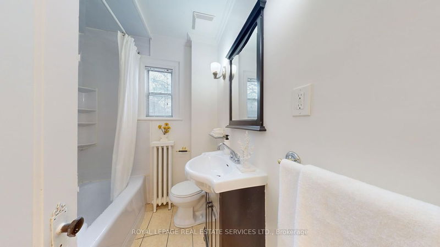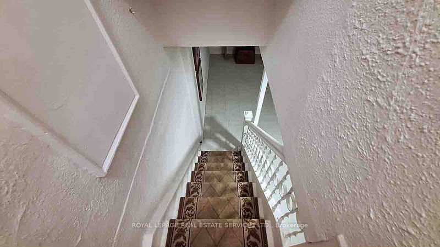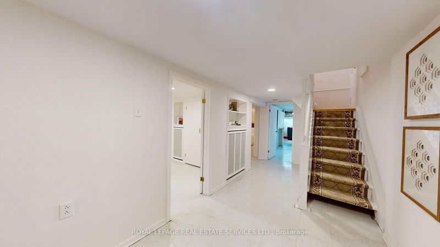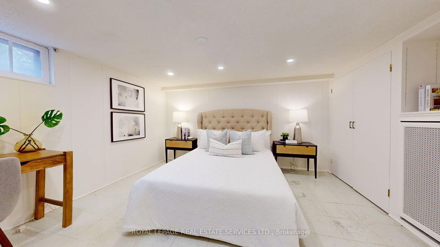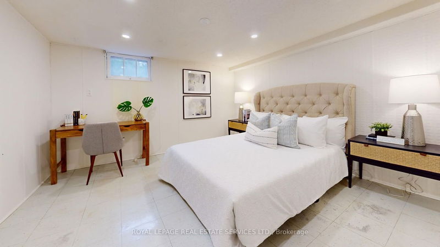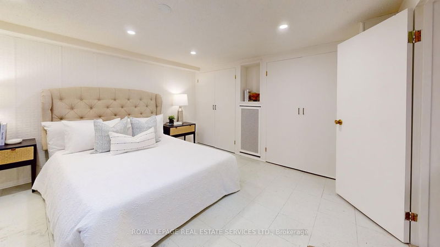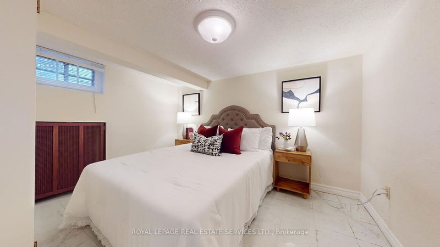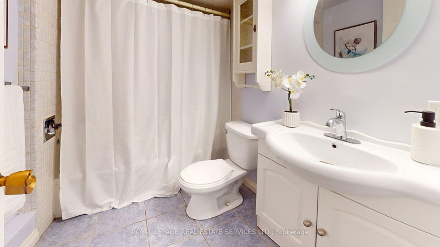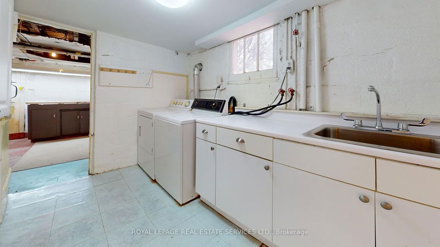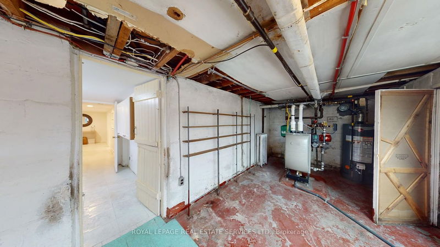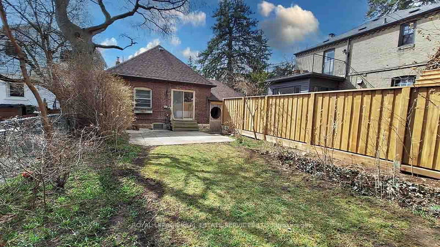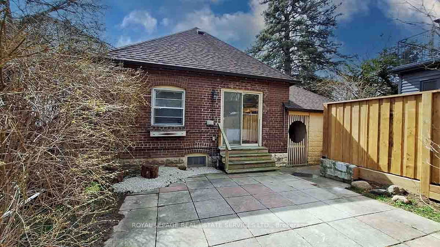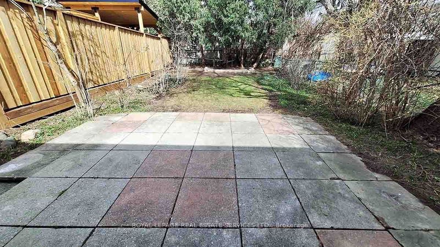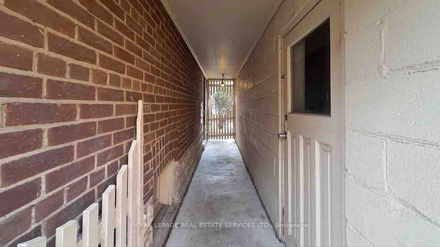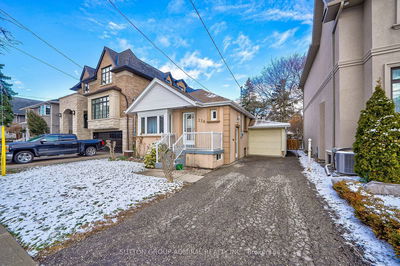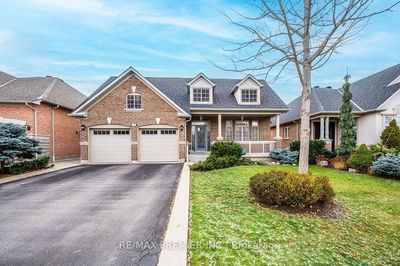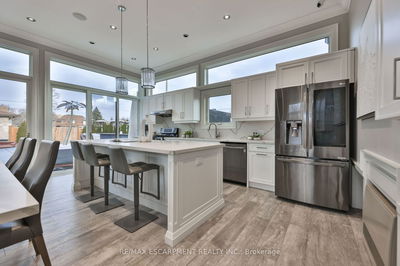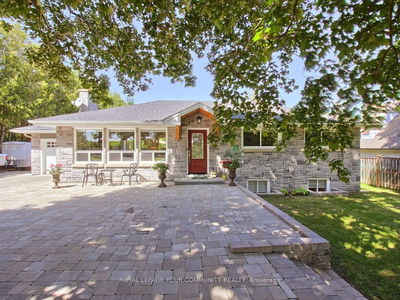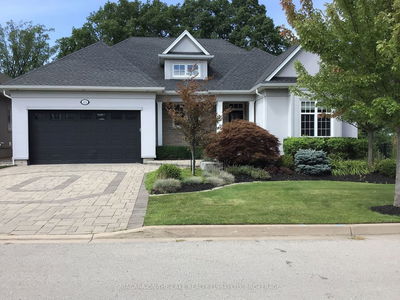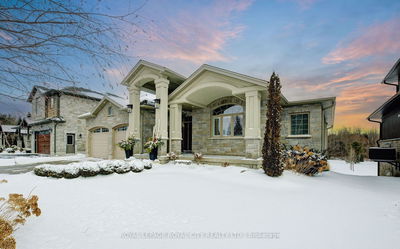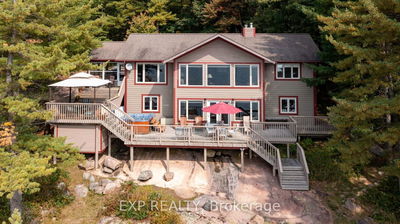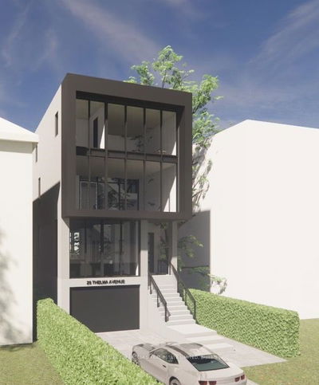Highly Desirable Chaplin Estates Bungalow. Rarely offered Tudor Style Well Maintained Detached Bungalow W/Loads Of Character & Charm, Private North Facing Backyard On Generous 38' x 114' Lot, Fully Fenced Yard. Perfect For Downsizer, Great Condo Alternative To Live In, Top Up, Expand, Invest In, Endless Potential Awaits. Boasting Bright, Spacious Principal Rooms, 2 + 2 Bed, 2 Bath, Many Original Features Have Been Well Maintained, Leaded Glass Windows, Original Hardwood Floors. Finished Basement W/ Separate Entrance From Breezeway, 2 Bed, Setting Area, 4pc Bath, Laundry, Utility Room. Private Drive + Garage (New Door) Parking For 3 Cars. Spectacular Rental Potential. Supplement Income Or Multiple Families. 100% Walk Score: Mins To Kay Gardner Beltline Trail, Eglinton Park/Sports Field, Tennis, Pools, Fitness, Hockey, Subway, Lrt Station, Cafes, Shops, Restaurants. Top Rated Schools: Havergal/UCC/Bishop Strachan/St. Michaels College/De La Salle College/Oriole PS/Hodgson MS/North Toronto CI/Holy Rosary CES.
详情
- 上市时间: Tuesday, April 02, 2024
- 3D看房: View Virtual Tour for 168 Chaplin Crescent
- 城市: Toronto
- 社区: Forest Hill South
- 详细地址: 168 Chaplin Crescent, Toronto, M5P 1B3, Ontario, Canada
- 客厅: Hardwood Floor, Bay Window, Fireplace
- 厨房: Hardwood Floor, Pot Lights, Window
- 挂盘公司: Royal Lepage Real Estate Services Ltd. - Disclaimer: The information contained in this listing has not been verified by Royal Lepage Real Estate Services Ltd. and should be verified by the buyer.

