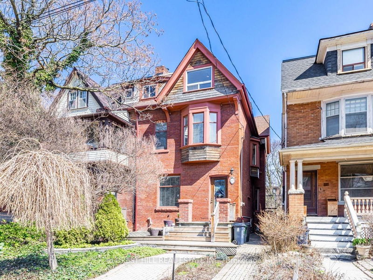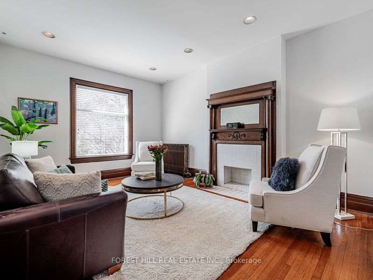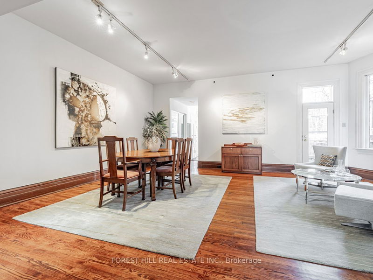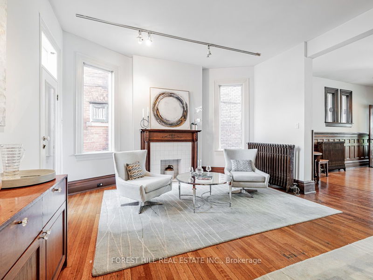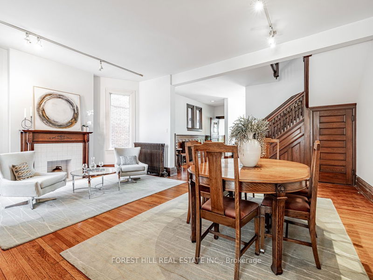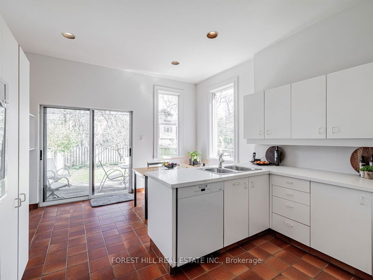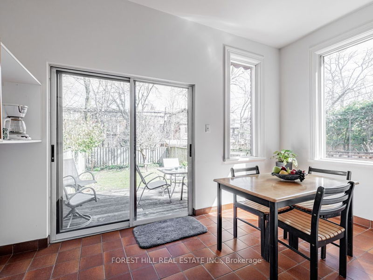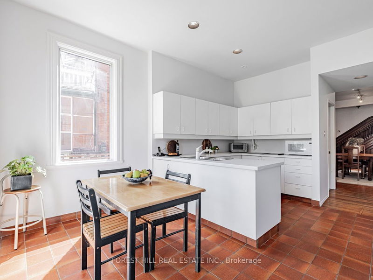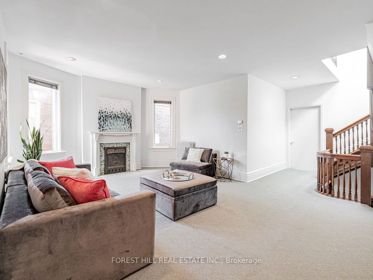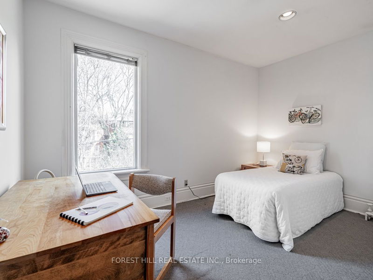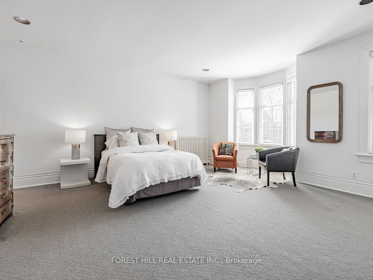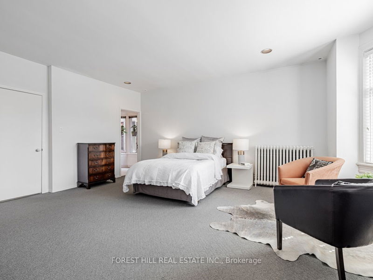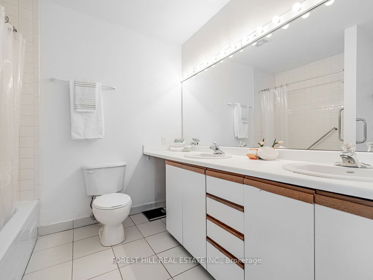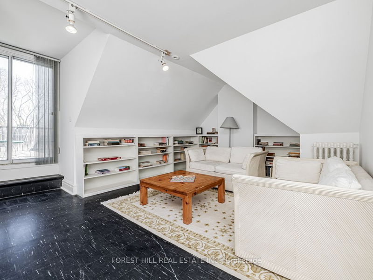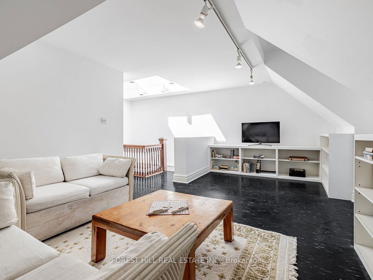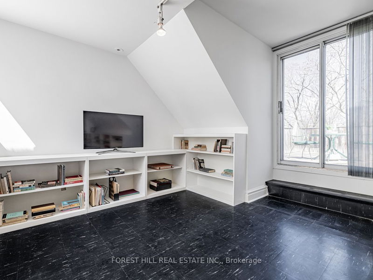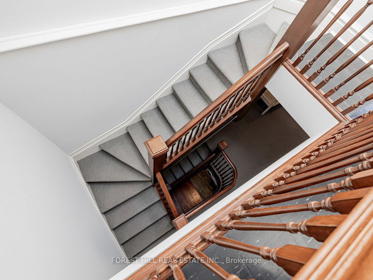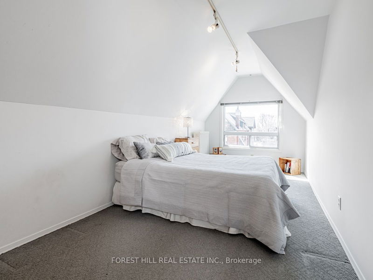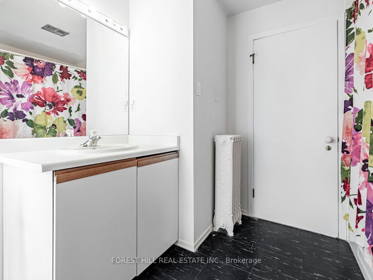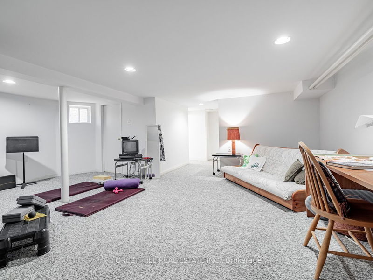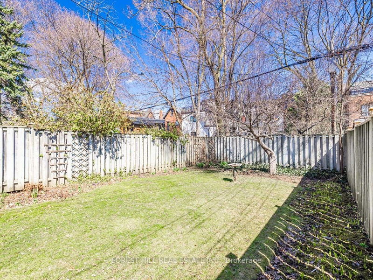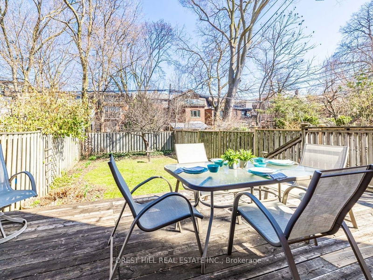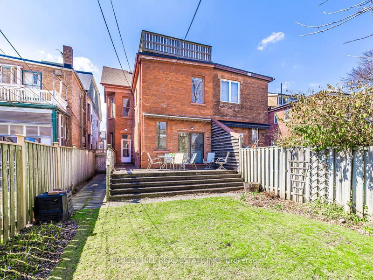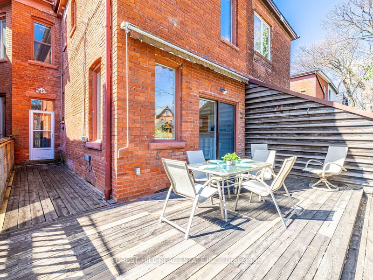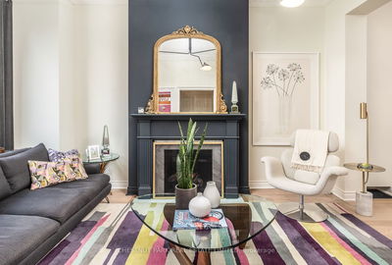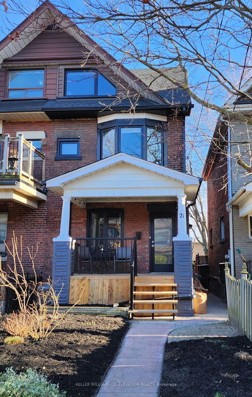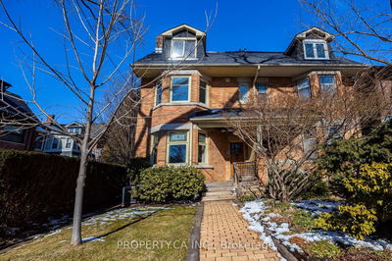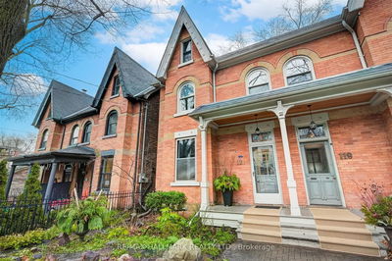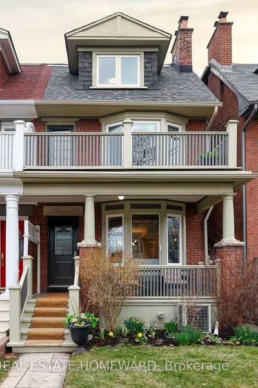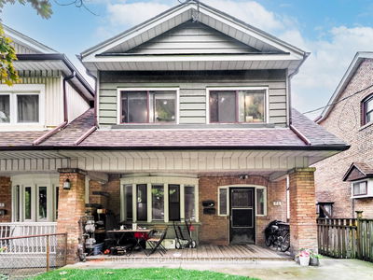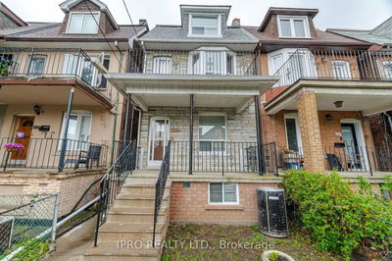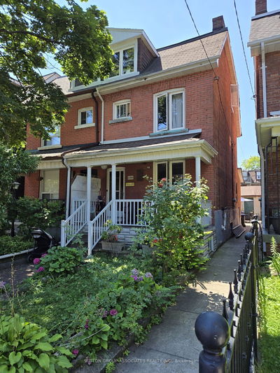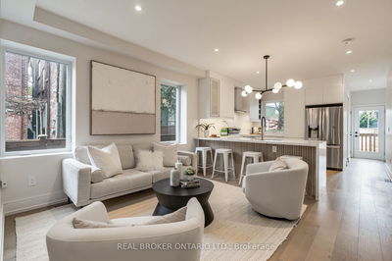Welcome to this incredibly grand 2 1/2 storey home in the heart of the Annex. Unexpectedly spacious 4+1 bedroom with over 4200 sf of living space (3100 sf above grade)! Lovingly enjoyed by the same owners for 40 years. Old-world charm throughout, including privately commissioned stained front glass door, wainscoting, hardwood flooring etc. Soaring 9'9" ceilings in the principal rooms and wide open spaces make this the perfect home for entertaining. The second floor boasts 8'10" ceilings, an oversized family room, as well as a laundry room. Third floor den leads to a beautiful east-facing outdoor deck space. Serene private garden. Enjoy the many bright and generous spaces for living, working, playing and relaxing. Move in or renovate your dream home in this vibrant Toronto community. Freshly painted. Steps to U of T, shops, restaurants, TTC, Yorkville etc.
详情
- 上市时间: Monday, April 01, 2024
- 3D看房: View Virtual Tour for 121 Howland Avenue
- 城市: Toronto
- 社区: Annex
- 交叉路口: Bathurst & Dupont
- 详细地址: 121 Howland Avenue, Toronto, M5R 3B4, Ontario, Canada
- 客厅: Hardwood Floor, Fireplace, Picture Window
- 厨房: Tile Floor, Double Sink, W/O To Sundeck
- 家庭房: Broadloom, Fireplace
- 挂盘公司: Forest Hill Real Estate Inc. - Disclaimer: The information contained in this listing has not been verified by Forest Hill Real Estate Inc. and should be verified by the buyer.

