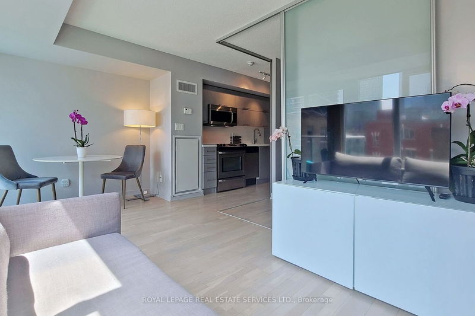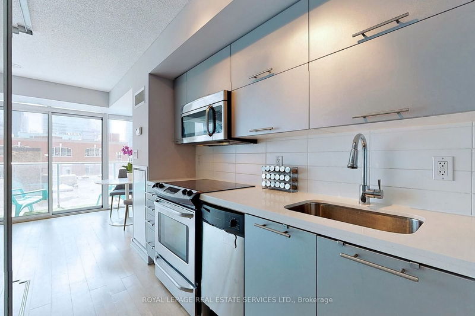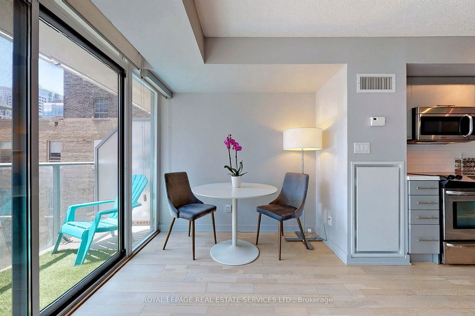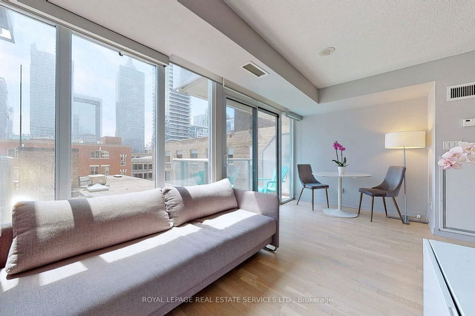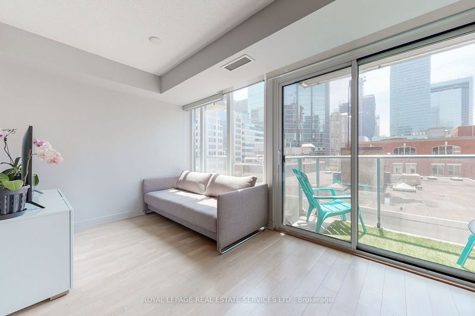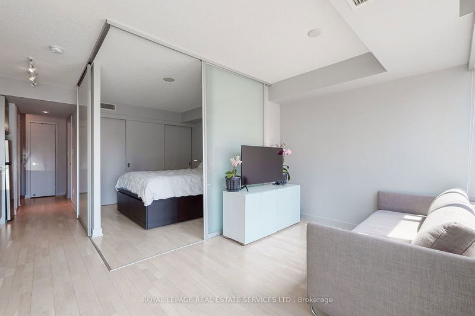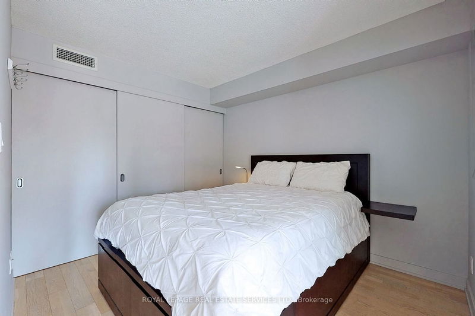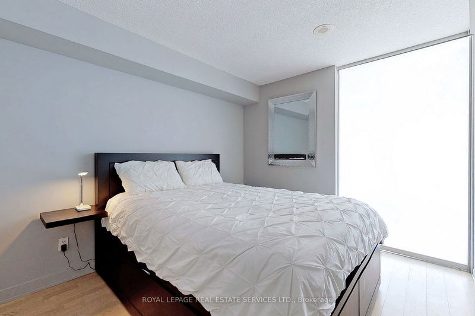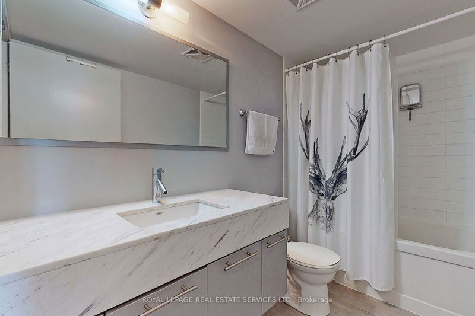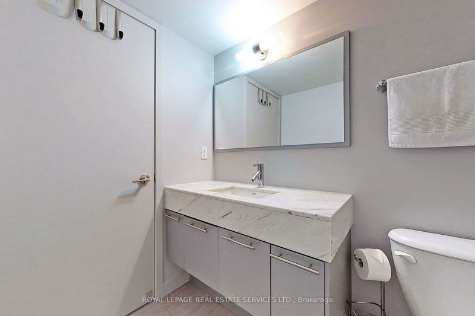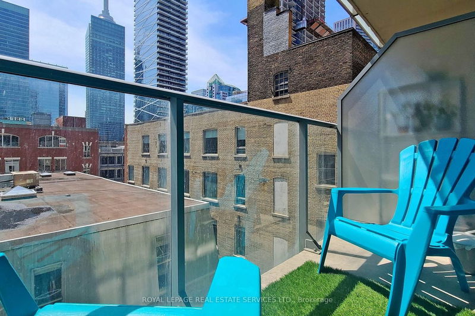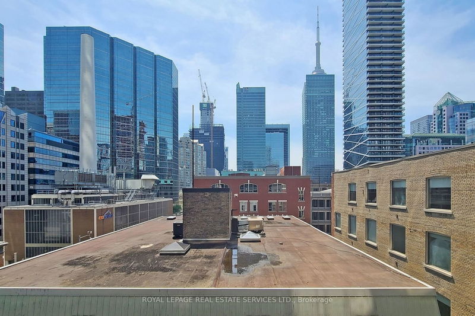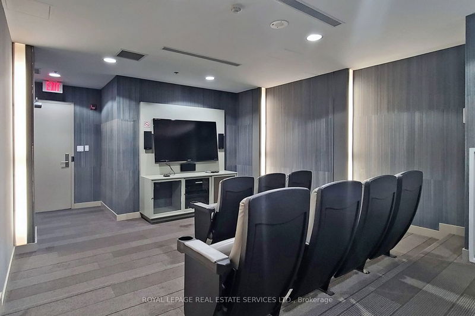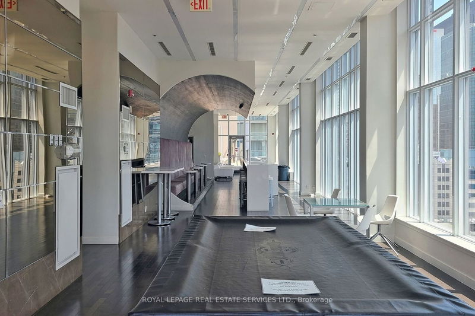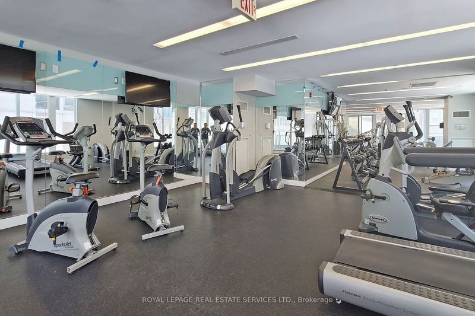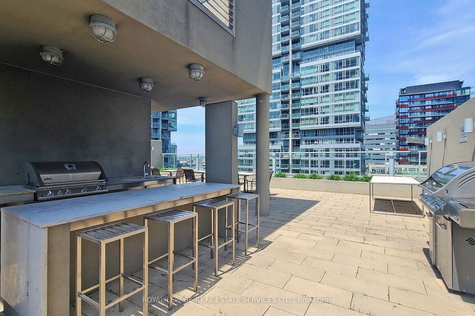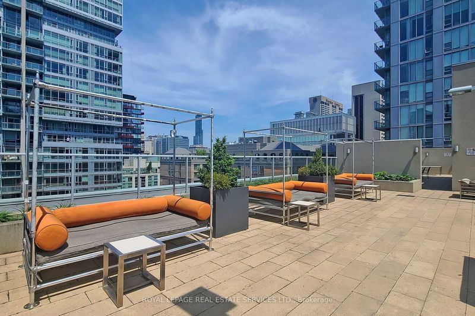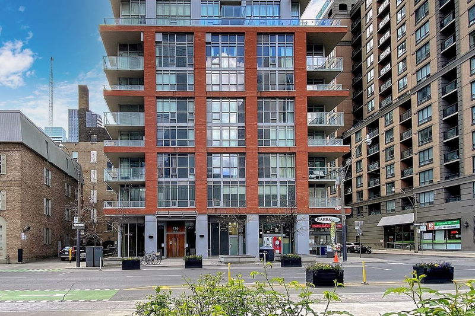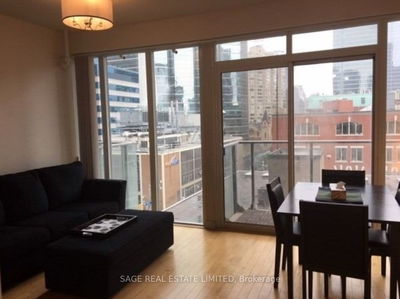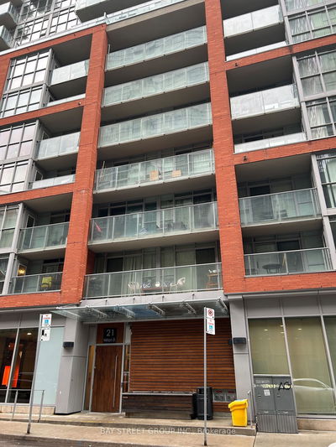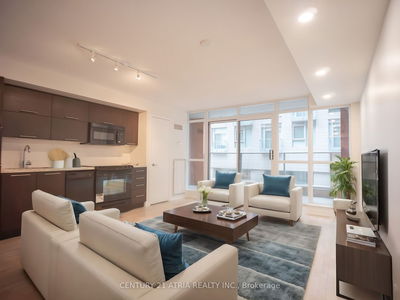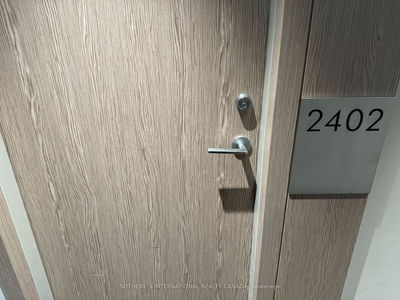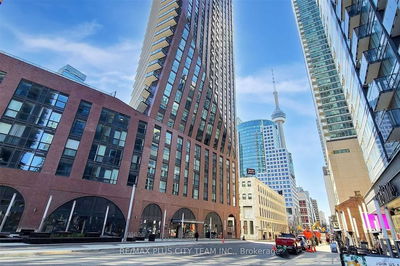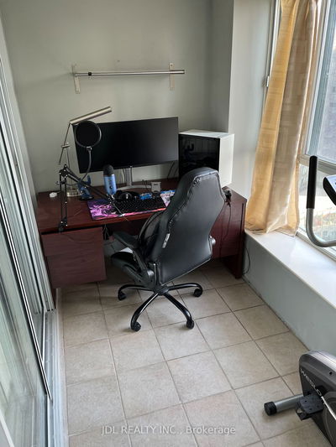A Rare Minimalist Concept In A Quiet Building Yet In The Center Of It All! 1 Bedroom 1 Washroom Open Concept Unit On The SouthSide Of The Building With Natural Light Flooding Through Floor-To-Ceiling/Wall-To-Wall Windows. Large Windows, Natural Colour Hardwood Floors And High Ceilings Make This Unit Feel Bright And Airy. Stainless Steel Appliances And Granite Countertops, Private Balcony With City Views. Spacious Primary Bedroom With A Large Closet. The Premium Location Of The Boutique II Building Will Spoil You And You'll Never Want To Move. Heart Of Financial/Entertainment/Theater Districts, 3 Min Walk To Subway, 10 Min Walk To U Of T, Ryerson, Hospitals, Eaton Centre, City Hall, Queen St W, Next To The Upscale Shangri-La. Offered Furnished Or Unfurnished. Tenant To Pay Hydro In Addition To Rent. Amenities: 24Hr Concierge, Rooftop Terrace W/Bbqs, Plunge Pool W/Private Cabanas, Guest Suites, Gym, Steam Room.
详情
- 上市时间: Monday, April 01, 2024
- 3D看房: View Virtual Tour for 612-126 Simcoe Street
- 城市: Toronto
- 社区: Waterfront Communities C1
- 详细地址: 612-126 Simcoe Street, Toronto, M5H 4E6, Ontario, Canada
- 厨房: Open Concept, Hardwood Floor, Stainless Steel Appl
- 客厅: Combined W/Dining, Hardwood Floor, W/O To Balcony
- 挂盘公司: Royal Lepage Real Estate Services Ltd. - Disclaimer: The information contained in this listing has not been verified by Royal Lepage Real Estate Services Ltd. and should be verified by the buyer.

