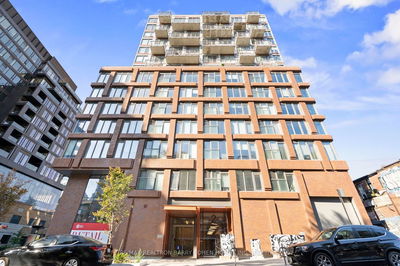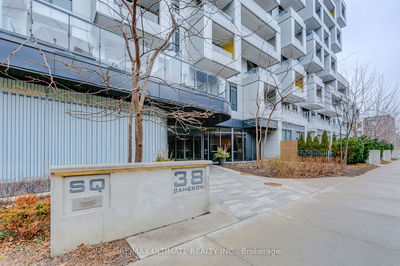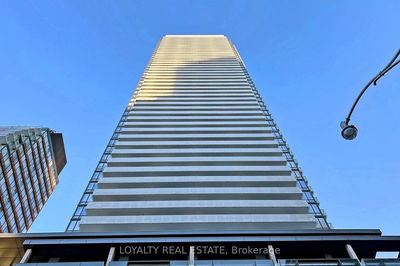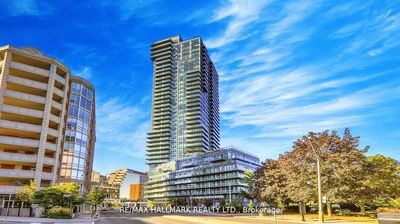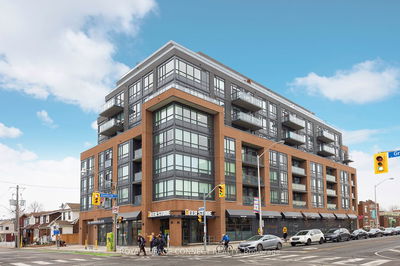Kingly Condos! Spacious 3-bedroom, 2-bathroom, with parking and locker. Lots of light, every bedroom has a window with clear views. 1,058 sq ft interior + 22 sq ft exterior. The living and dining areas feature an open concept design, seamlessly flowing onto a balcony where you can enjoy spectacular city views. Kitchen island. Abundant natural light floods the interior through large windows, creating a bright and inviting atmosphere.
详情
- 上市时间: Tuesday, March 26, 2024
- 城市: Toronto
- 社区: Waterfront Communities C1
- 交叉路口: Adelaide St W/Bathurst St
- 详细地址: 1210-501 Adelaide Street W, Toronto, M5V 0R3, Ontario, Canada
- 客厅: Hardwood Floor, Combined W/Dining, Open Concept
- 厨房: Hardwood Floor, Stainless Steel Appl, B/I Appliances
- 挂盘公司: Keller Williams Referred Urban Realty - Disclaimer: The information contained in this listing has not been verified by Keller Williams Referred Urban Realty and should be verified by the buyer.


















