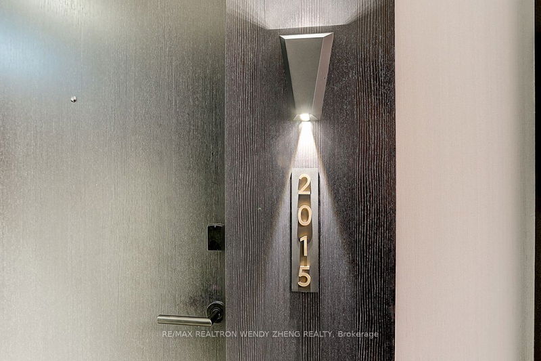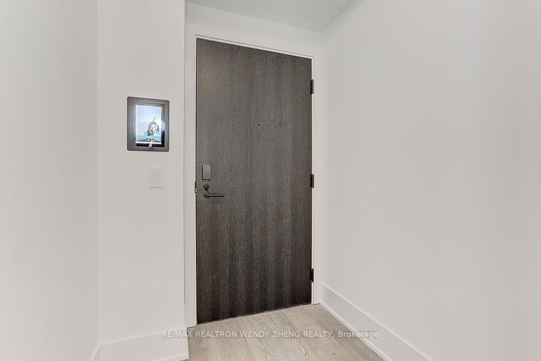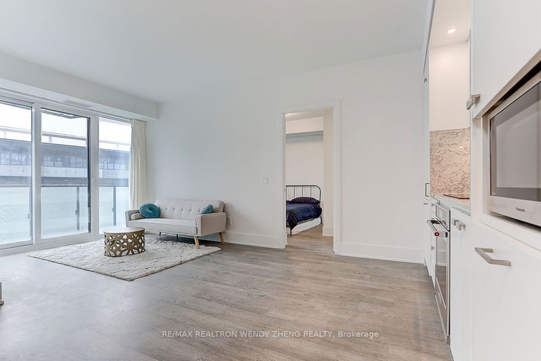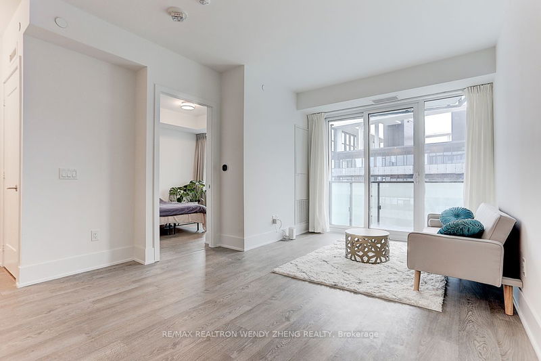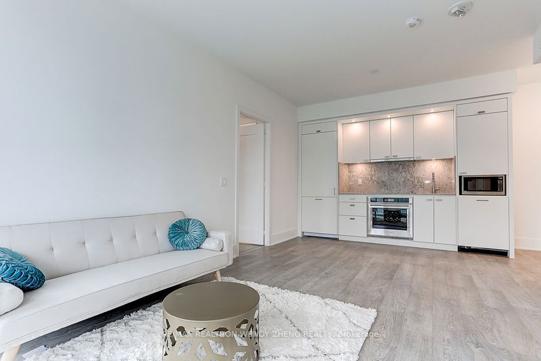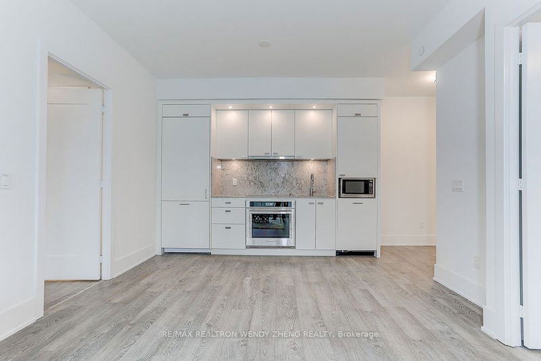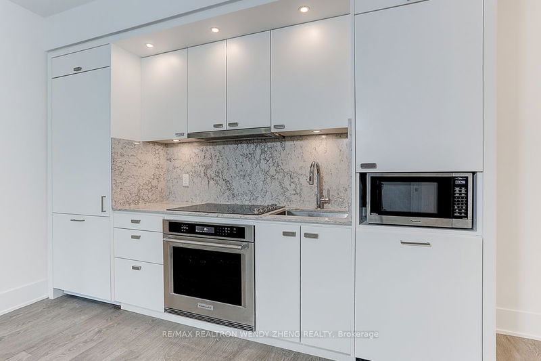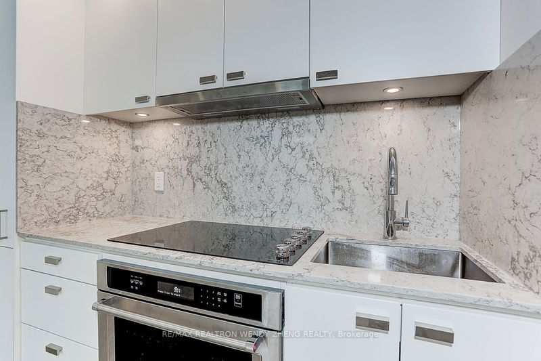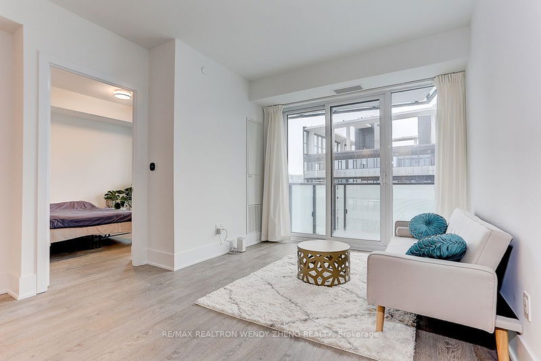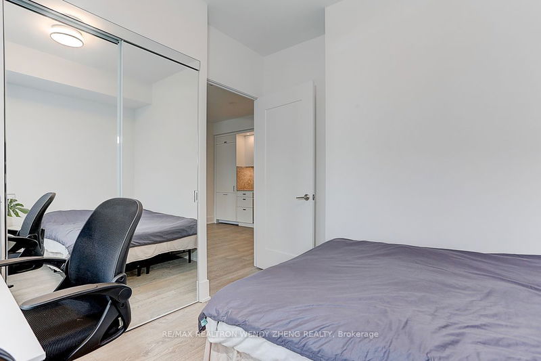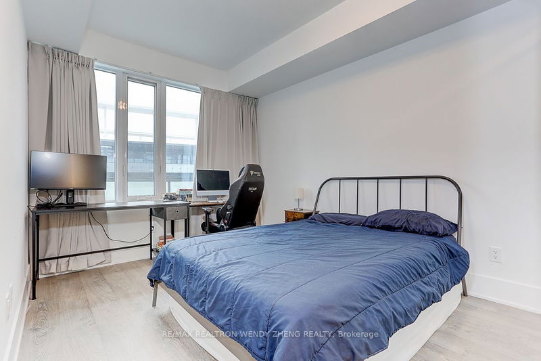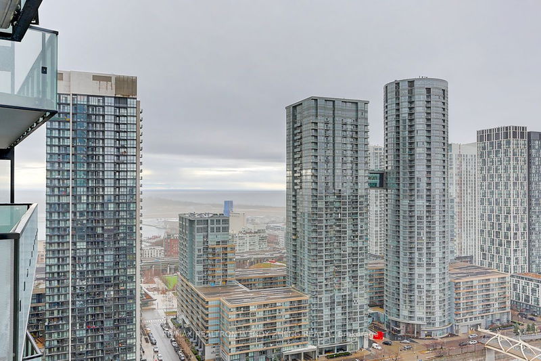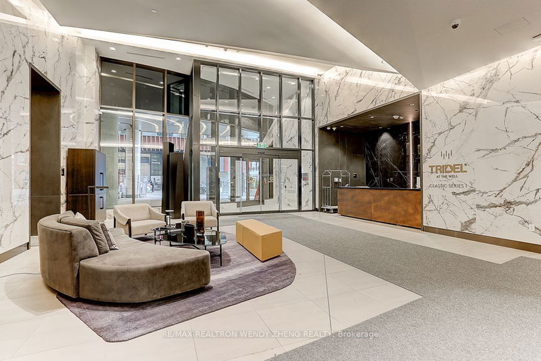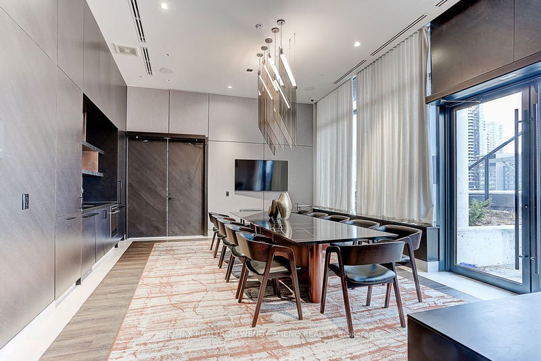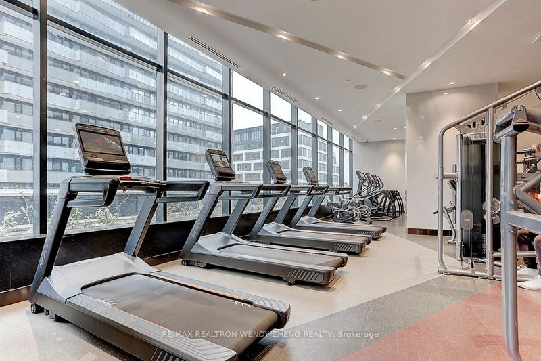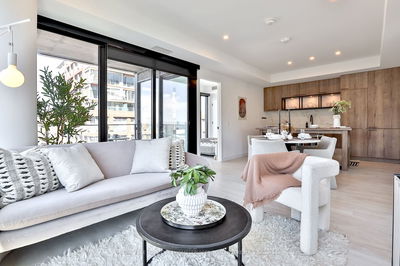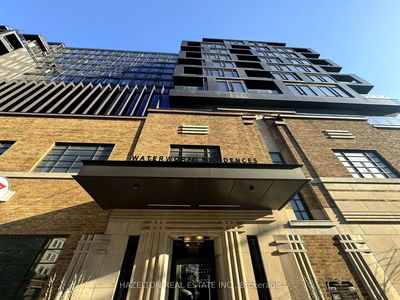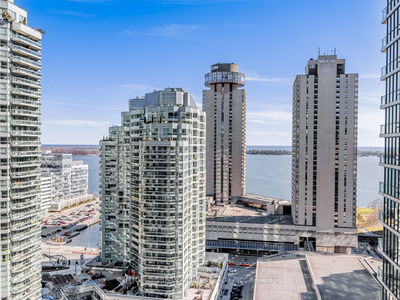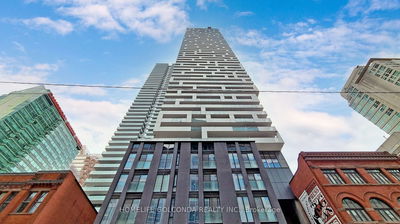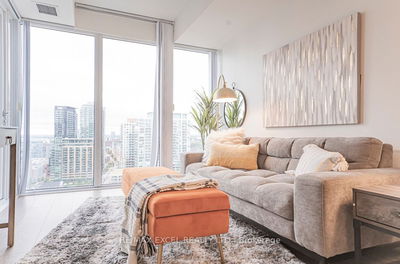Tridel's Iconic The Well Classic, Brilliantly Designed To Integrate Beaux-Arts Style & Modern Architectural Features! Proudly Be The 1st Resident To Move In This 2 Brs Suite! Practical Layout To Make Use Of Each Sqf, Raised 9' High Ceiling, All Wide-Plank Laminate Throughout, Contemporary Slab Door Kitchen Cabinets W/ Under-Cabinet Pot Lights, Natural Stone Countertop & Matching Backsplash, All High End Built-in Appliances Plus Integrated Fridge & Dishwasher, Living Walk Out To Open Balcony, 4 Pcs Ensuite Primary Br & Large Mirrored Closets In All Brs, 2 Luxuriously Built Tiled Wall Baths W/ Wall Hung Vanities, Backlit Mirror & Frameless Glass Dr Showers. All Inclusive Amenities Of Gym, Games/Party Rm, Multimedia Lounge & Rooftop Garden, Terrace & Pool In Building. At Prime Entertainment District & Within Steps To Transit, Dining, Rogers Center, CN Tower & Metro Toronto Convention Centre.
详情
- 上市时间: Tuesday, March 26, 2024
- 3D看房: View Virtual Tour for 2015-470 Front Street W
- 城市: Toronto
- 社区: Waterfront Communities C1
- Major Intersection: Front/Spadina
- 详细地址: 2015-470 Front Street W, Toronto, M5V 0V6, Ontario, Canada
- 客厅: Laminate, Open Concept, W/O To Balcony
- 挂盘公司: Re/Max Realtron Wendy Zheng Realty - Disclaimer: The information contained in this listing has not been verified by Re/Max Realtron Wendy Zheng Realty and should be verified by the buyer.


