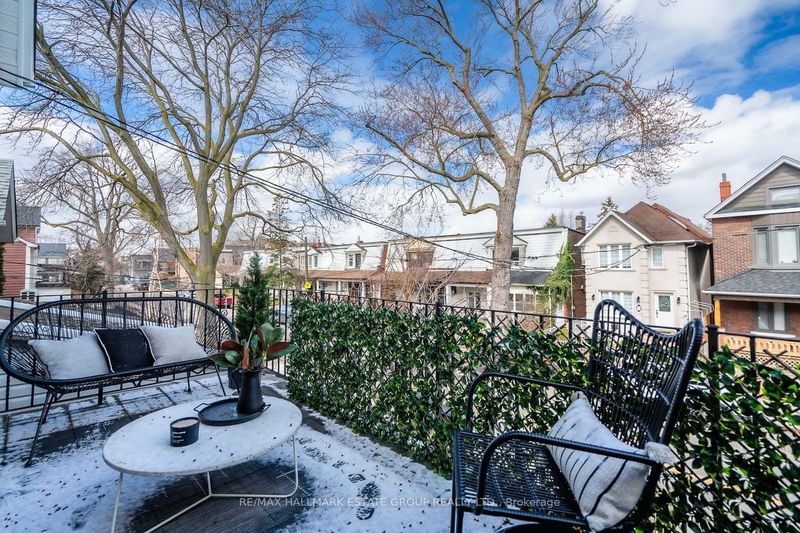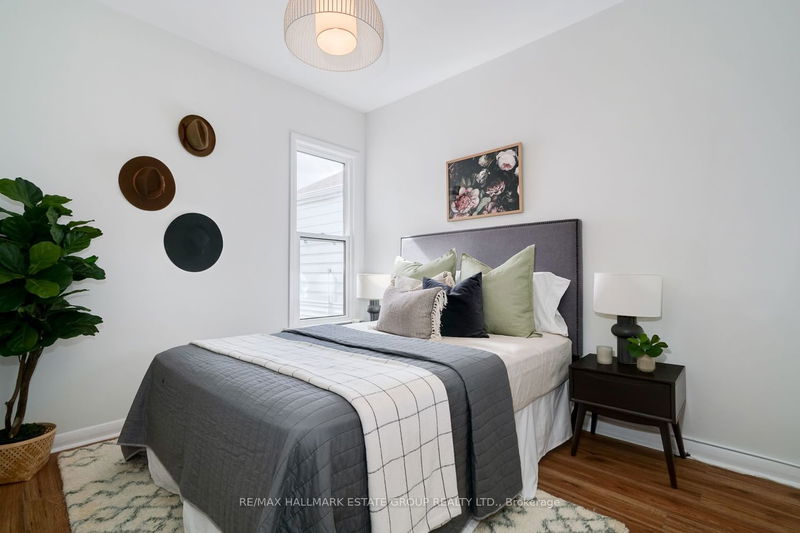Great Victorian semi with 3 units in Dufferin Grove! Beautifully kept with 3 full bathrooms, 3 kitchens, 3 outdoor spaces, high ceilings, and conveniently shared laundry! Lovely owner's suite on 2nd fl & attic with large living room, walk-out to large balcony and 3 bedrooms. Main floor has cooperative & reliable tenants for 3+ years and pay $2,392.35/mo and must be assumed. Newly renovated & waterproofed 1-bedroom basement suite was rented for $1,588/mo. Great property to get into the market! Lots of help with the mortgage!
详情
- 上市时间: Thursday, March 21, 2024
- 3D看房: View Virtual Tour for 125 Lindsey Avenue
- 城市: Toronto
- 社区: Dufferin Grove
- 交叉路口: Dufferin/College
- 详细地址: 125 Lindsey Avenue, Toronto, M6H 1E5, Ontario, Canada
- 厨房: Laminate, Stainless Steel Appl, Ceramic Back Splash
- 客厅: Large Closet, Laminate, W/O To Deck
- 厨房: Eat-In Kitchen, Ceramic Back Splash, O/Looks Backyard
- 客厅: Combined W/Dining, Pot Lights, Above Grade Window
- 厨房: Ceramic Back Splash, Stainless Steel Appl, Pot Lights
- 挂盘公司: Re/Max Hallmark Estate Group Realty Ltd. - Disclaimer: The information contained in this listing has not been verified by Re/Max Hallmark Estate Group Realty Ltd. and should be verified by the buyer.















































