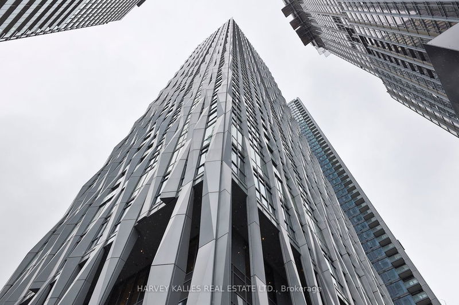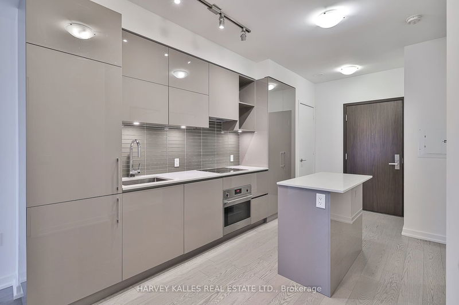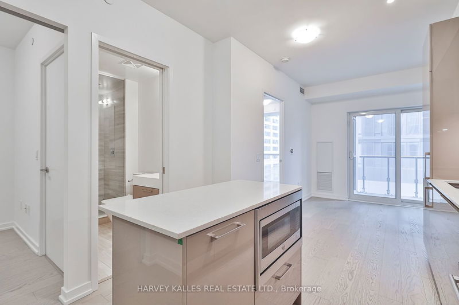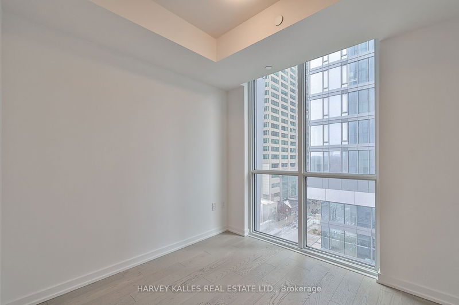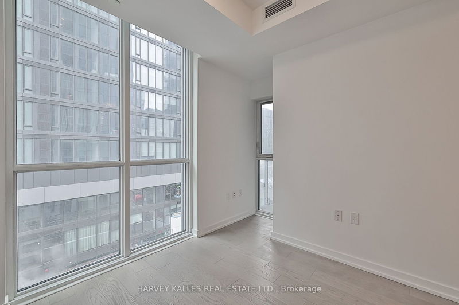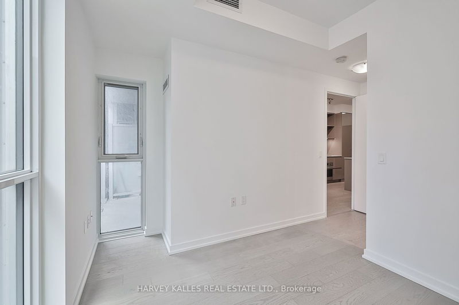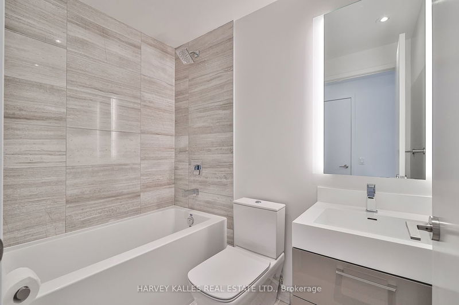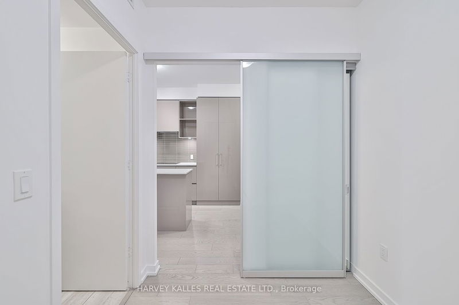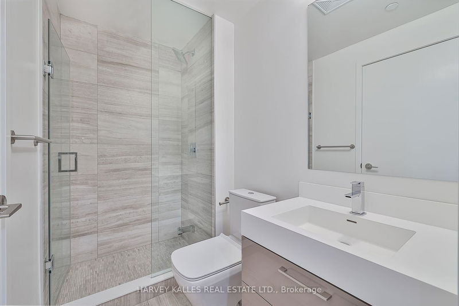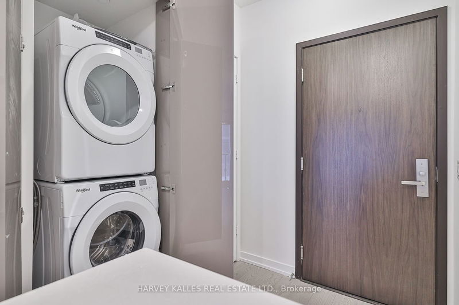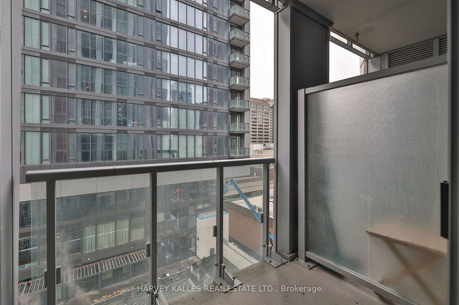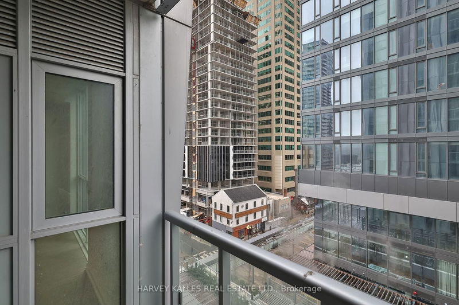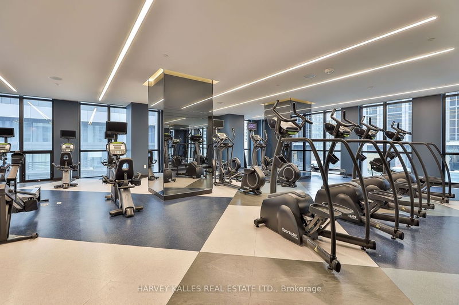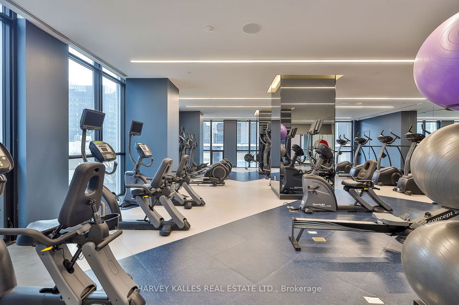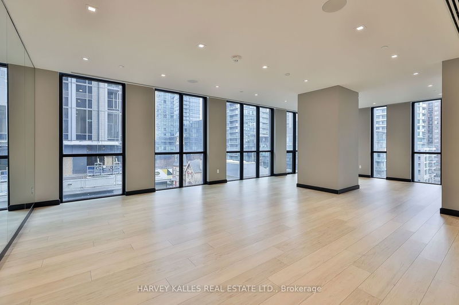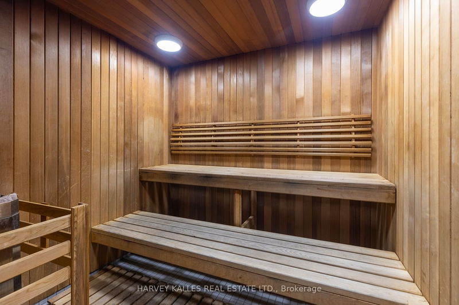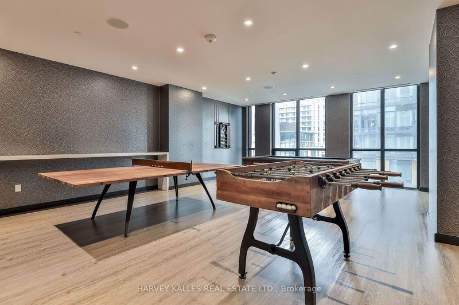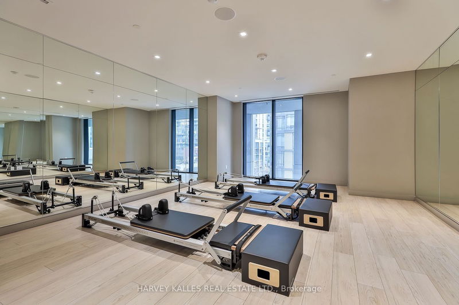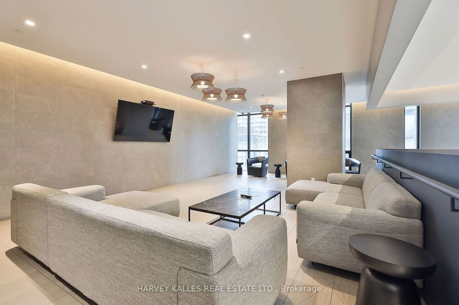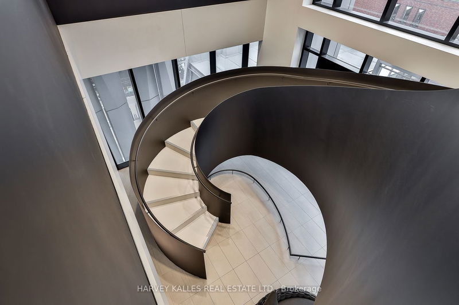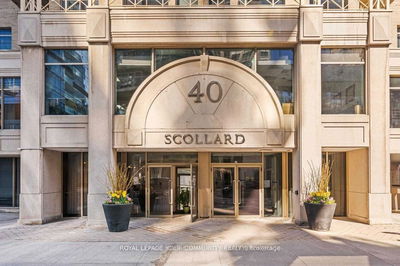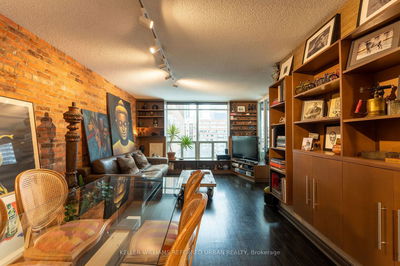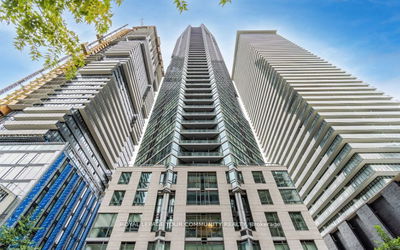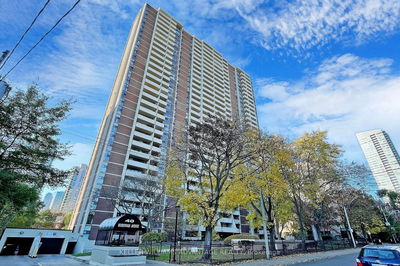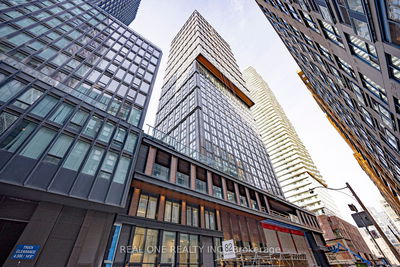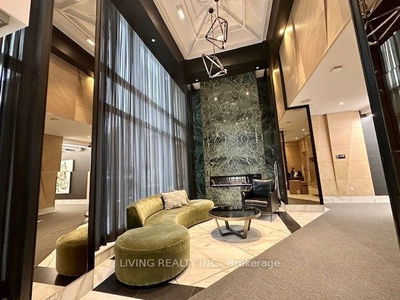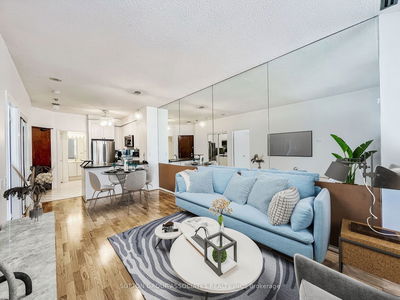Spectacular Custom Designed 1+1 Bedrooms, 2 Bathrooms & 557 sq.ft. unit with south exposure condo strategically positioned for transit, U of T, and city exploration. Open Concept Living Room, Dining Room & Sleek European Kitchen Cabinetry designed by a DesignAgency with contemporary finishes and Quartz Countertops. Situated in the heart of Yorkville, Toronto's Fifth Avenue and high-end shopping district. No.1 Yorkville offers a sophisticated collection of amenities including the 4th-floor luxurious spa with avant-garde hot and cold plunge pools, steam room, sauna, hot tub, wading pool, and private cabanas, as well as the fitness center on the 5th floor. Residents are just steps away from the finest restaurants, shops, and more
详情
- 上市时间: Wednesday, March 20, 2024
- 3D看房: View Virtual Tour for 612-1 Yorkville Avenue
- 城市: Toronto
- 社区: Annex
- 详细地址: 612-1 Yorkville Avenue, Toronto, M4W 0B1, Ontario, Canada
- 客厅: Combined W/Dining, W/O To Balcony
- 厨房: B/I Appliances, Quartz Counter, Track Lights
- 挂盘公司: Harvey Kalles Real Estate Ltd. - Disclaimer: The information contained in this listing has not been verified by Harvey Kalles Real Estate Ltd. and should be verified by the buyer.

