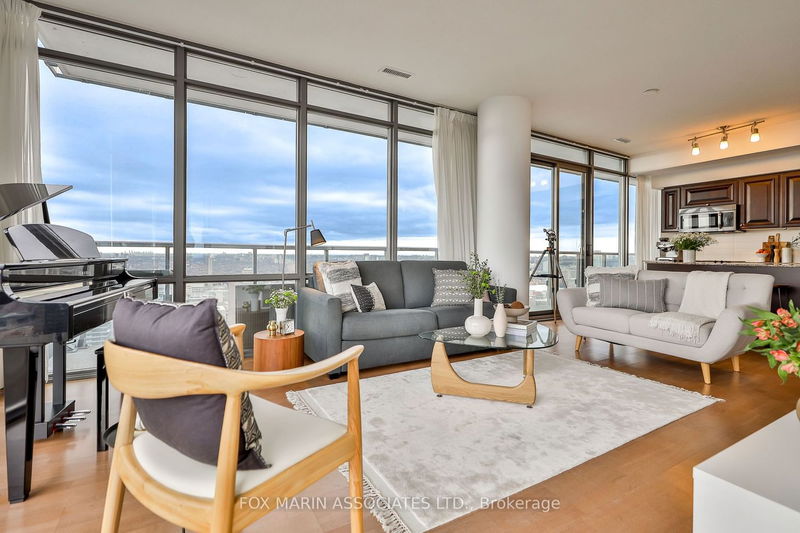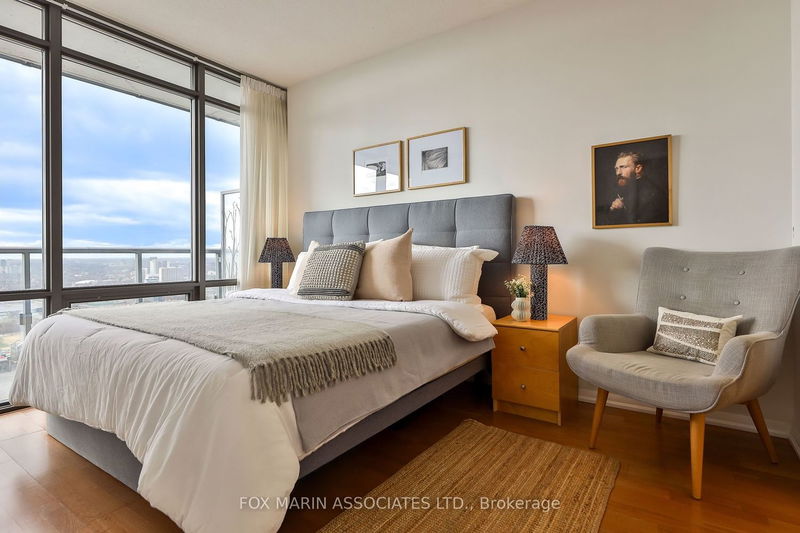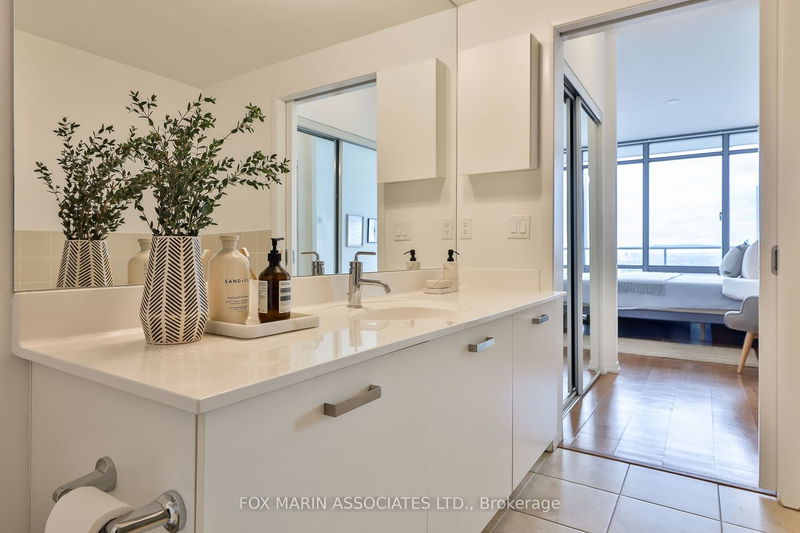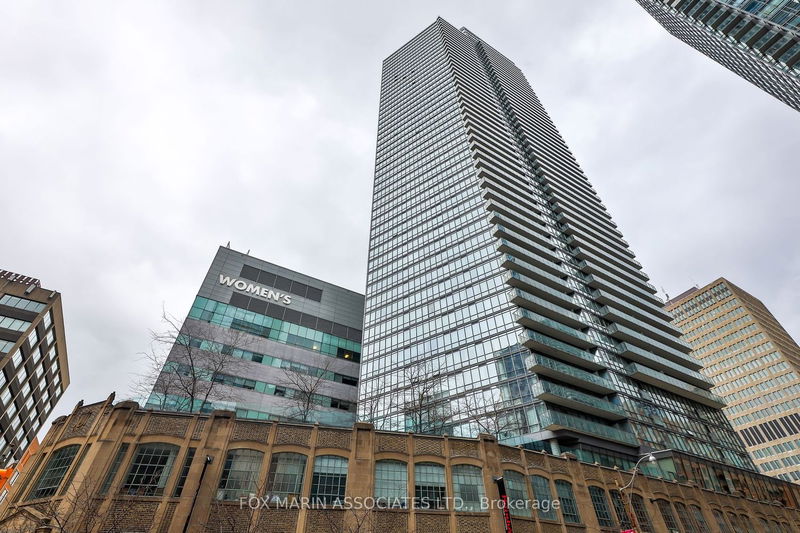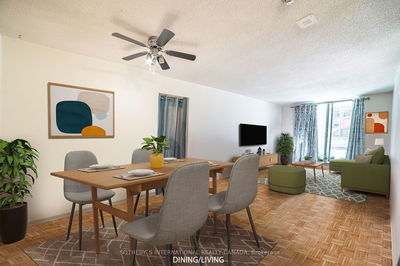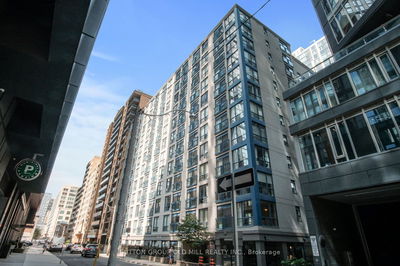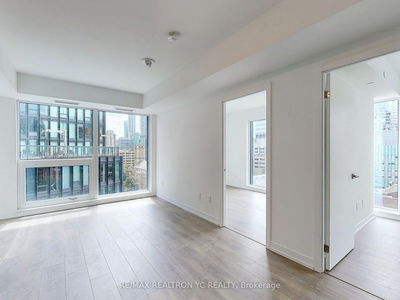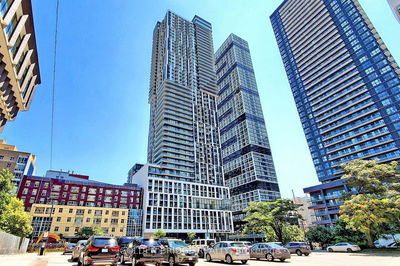Discover The Pinnacle Of Metropolitan Sophistication In This Striking Downtown Apartment, Effortlessly Merging City Life With Warm & Welcoming Residential Living. Sitting High Above A Manhattan-Inspired Streetscape - This Prized Corner Suite Epitomizes Luxury Living With Its Unencumbered 10/10 Panoramic Views! Its Loveable Interior Boasts A Sunny Disposition & Exceptional Space Planning Against The Juxtaposition Of Its Top-Of-The-World Point Of View! Walls Of Glass House The Kitchen & Living Areas, Drawing Limitless Natural Light & Artful Skylines From Every Corner Of This Family-Friendly Residence. The Suite Unfolds Into A Three-Bedroom Split-Plan Layout, A Versatile Carte Blanche - Encased In A 5-Star Amenity Building Including A Pool, Gym & 24-Hour Concierge & More! After A Day Steeped In The Bay Street Hustle, This Convenient Address Awaits You Including A Sprawling Outdoor Space For Our Stargazers & Twilight Dreamers Alike!
详情
- 上市时间: Tuesday, March 19, 2024
- 3D看房: View Virtual Tour for 3410-832 Bay Street
- 城市: Toronto
- 社区: Bay Street Corridor
- 详细地址: 3410-832 Bay Street, Toronto, M5S 1Z6, Ontario, Canada
- 客厅: Open Concept, Sw View, Window Flr To Ceil
- 厨房: Stainless Steel Appl, Centre Island, Eat-In Kitchen
- 挂盘公司: Fox Marin Associates Ltd. - Disclaimer: The information contained in this listing has not been verified by Fox Marin Associates Ltd. and should be verified by the buyer.










