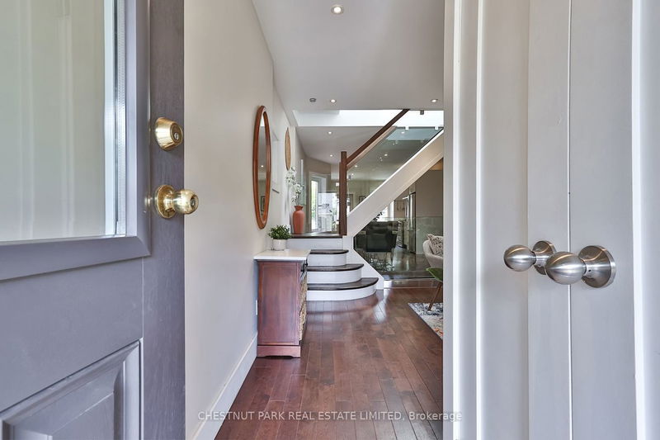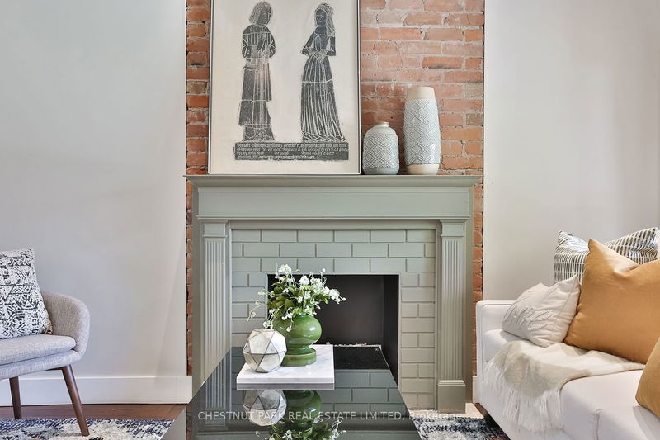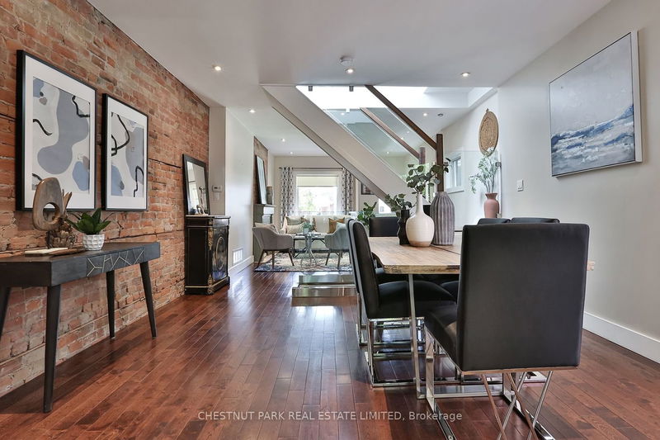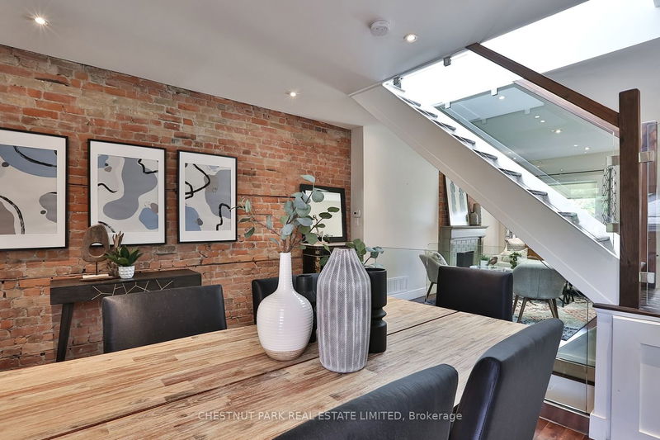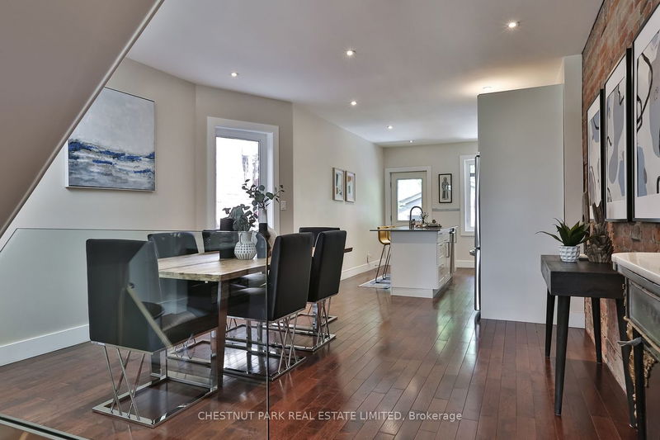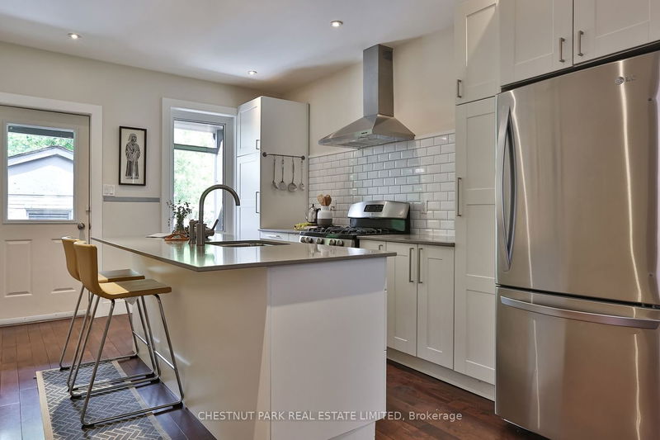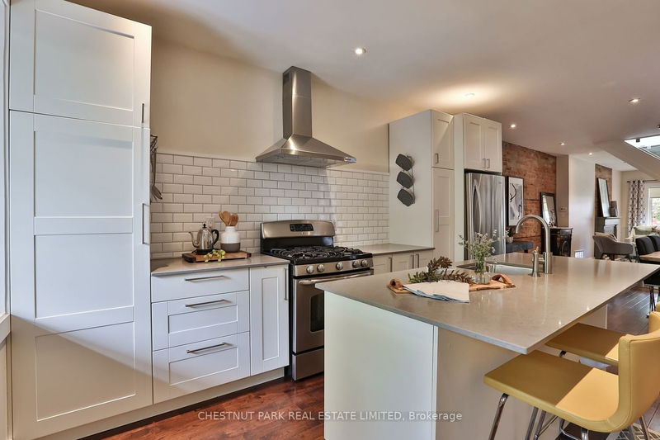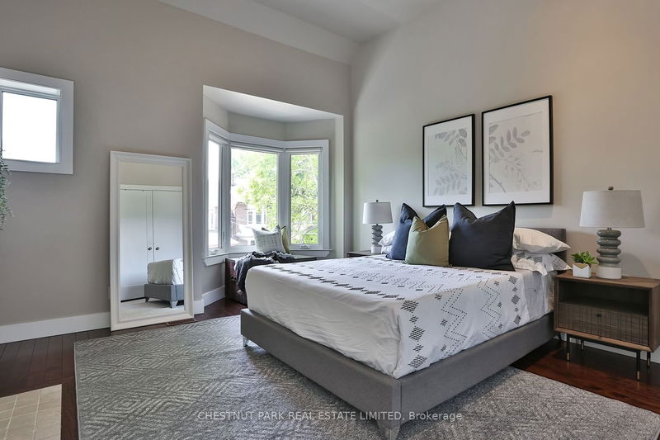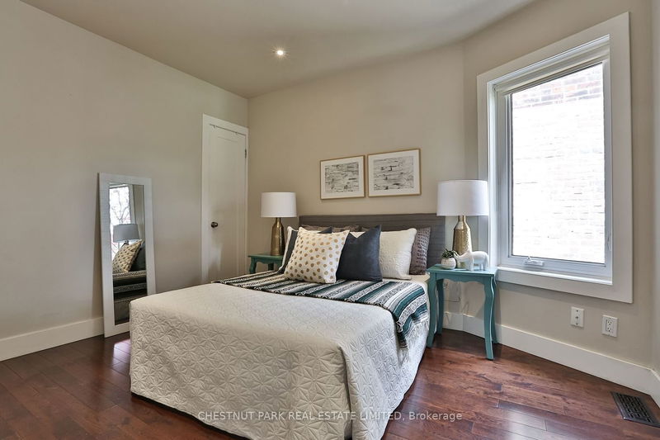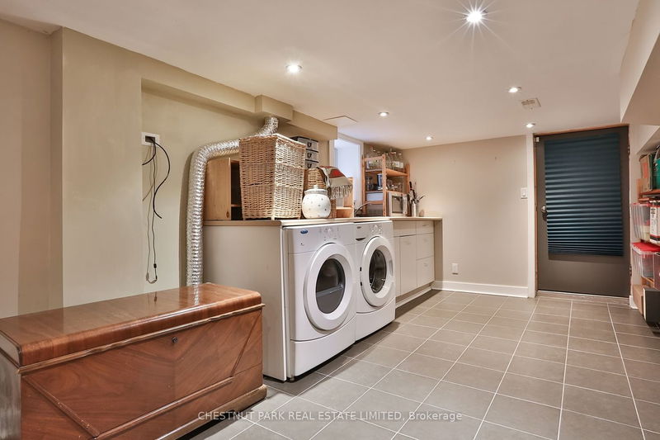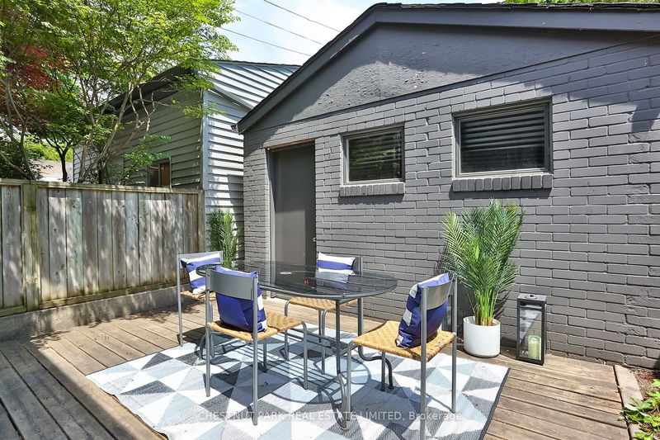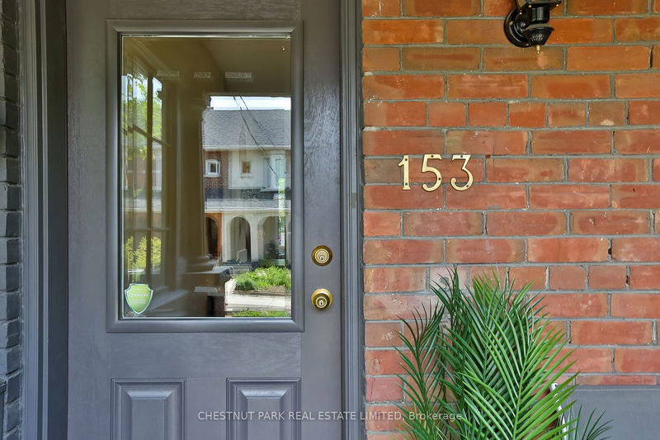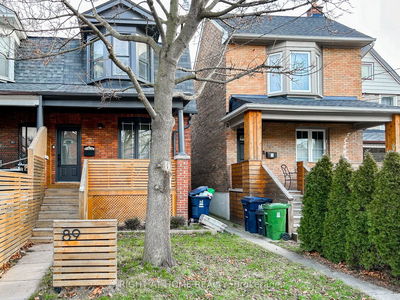Renovated 3 Bedroom Family Home On Quiet, Tree Lined Street In Heart Of Hillcrest Village. Interactive Main Floor With Pretty Features Including Exposed Brick Wall And Decorative Fireplace. Custom Kitchen With Centre Island With Stainless Steel Appliances And Walk-Out To Garden And Garage. The Primary Bedroom Has Vaulted Ceilings, A Bay Window And A Double Closet. Two Additional Bedrooms Can Be Found On The Second Level Along with A Renovated 4 Piece Bathroom. Finished Lower Level With Rec Room, Home Office & Laundry Room. Short Walk To Wychwood Park, Shopping And Dining On St. Clair West.
详情
- 上市时间: Tuesday, March 19, 2024
- 城市: Toronto
- 社区: Wychwood
- 交叉路口: St Clair & Christie
- 详细地址: 153 Rushton Road, Toronto, M6G 3H9, Ontario, Canada
- 客厅: Open Concept, Fireplace, Hardwood Floor
- 厨房: W/O To Garage, Centre Island, Hardwood Floor
- 家庭房: Closet, 4 Pc Bath, Tile Floor
- 厨房: Window, W/O To Garden, Tile Floor
- 挂盘公司: Chestnut Park Real Estate Limited - Disclaimer: The information contained in this listing has not been verified by Chestnut Park Real Estate Limited and should be verified by the buyer.





