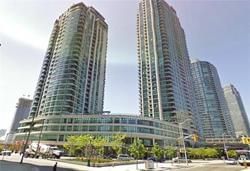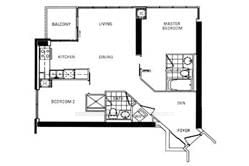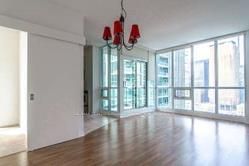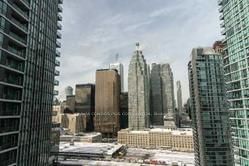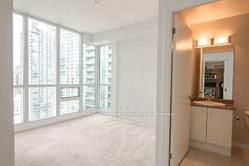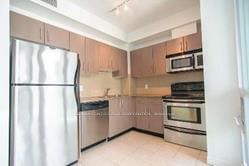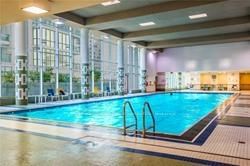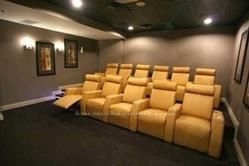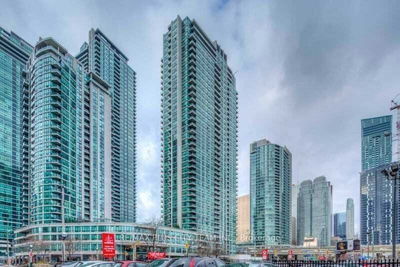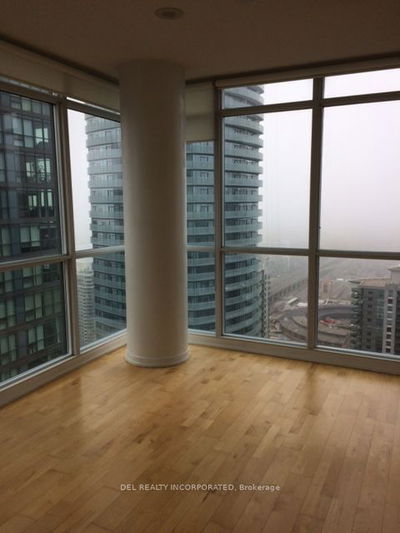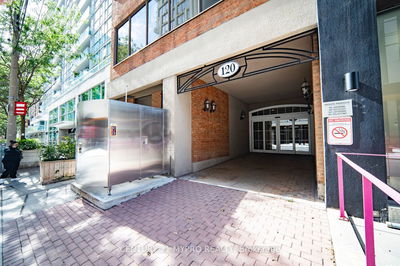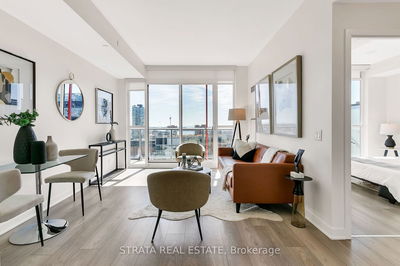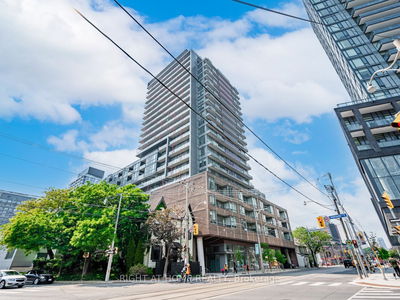Beautiful high floor split plan 2 bedroom plus open den space corner unit with Northwest exposure. 811 square feet plus balcony at one of Downtown Toronto's most coveted building Pinnacle 2. Beautiful restyled lobby and enviable list of amenities available to all residents. Walking distance to Financial and St Lawrence Market districts, Harbourfront, Longos and Farm Boy grocery stores, Sugar Beach, Scotiabank arena plus many of the best coffee shops and restaurants the city has to offer. Union Station in walking distance if you need to take the subway or GO train. The summer is abuzz with biking, walking or blading along waterfront trail whether you head East to the Beaches or West to High Park, Roncy & Bloor West. King & Queen West also in close proximity if you are looking for more high end restaurants or some eclectic items to purchase. This is a great unit, building and location to call home!!
详情
- 上市时间: Wednesday, March 13, 2024
- 城市: Toronto
- 社区: Waterfront Communities C1
- 交叉路口: Yonge And Harbour
- 详细地址: 2410-12 Yonge Street, Toronto, M5E 1Z9, Ontario, Canada
- 客厅: Window Flr To Ceil, W/O To Balcony, Laminate
- 厨房: Window Flr To Ceil, Stainless Steel Appl, Granite Counter
- 挂盘公司: Re/Max Condos Plus Corporation - Disclaimer: The information contained in this listing has not been verified by Re/Max Condos Plus Corporation and should be verified by the buyer.

