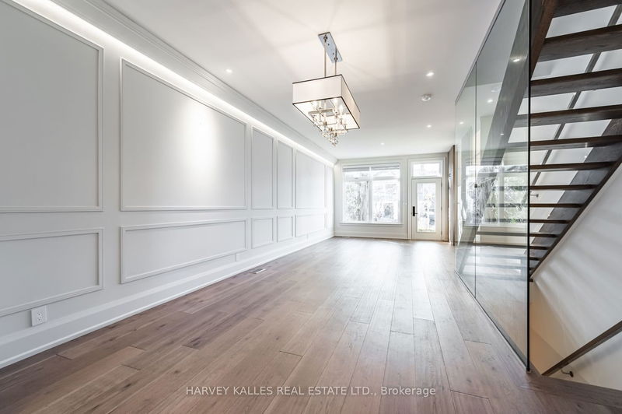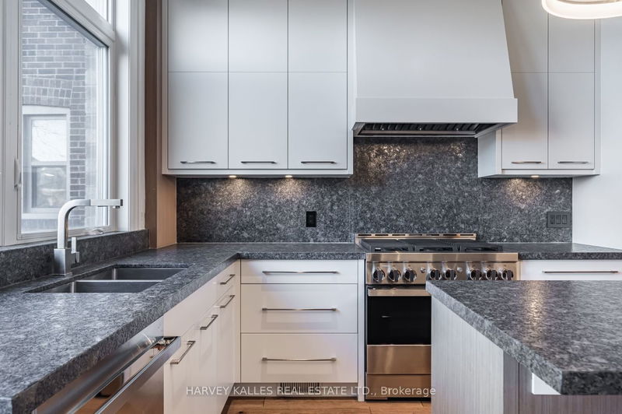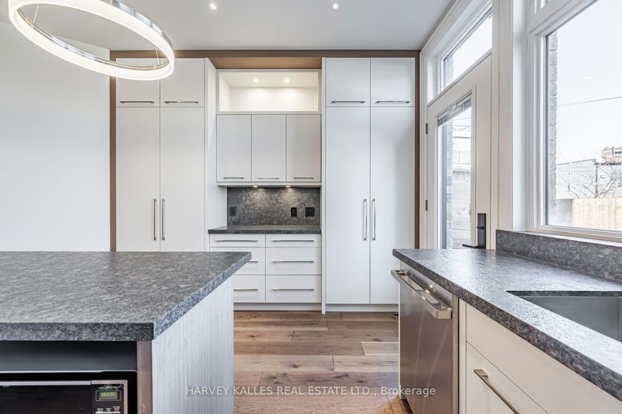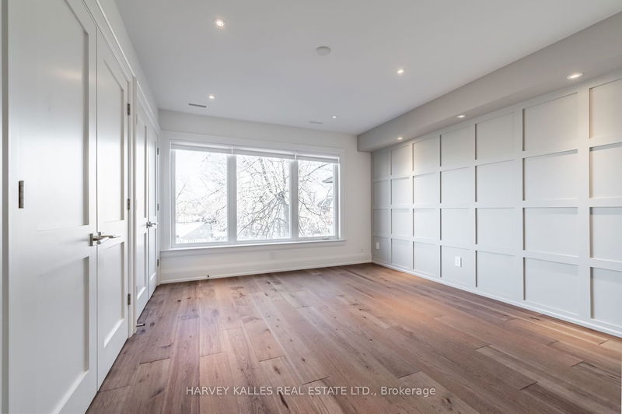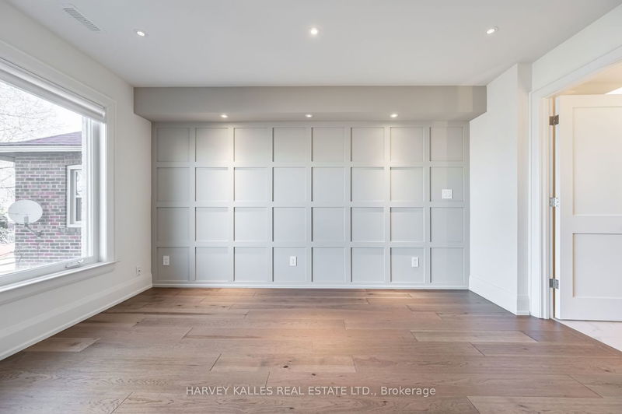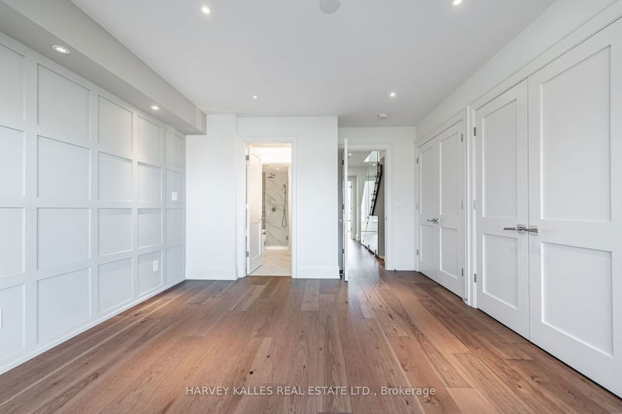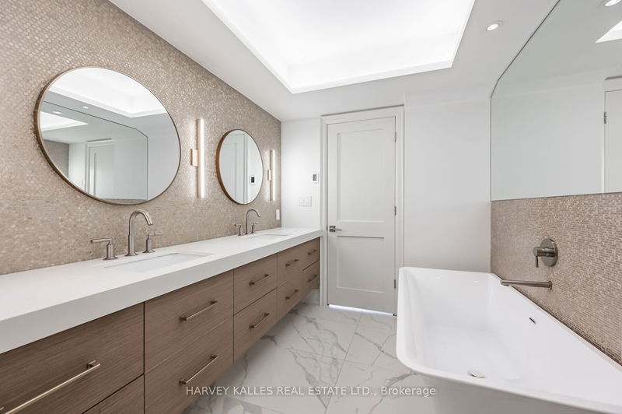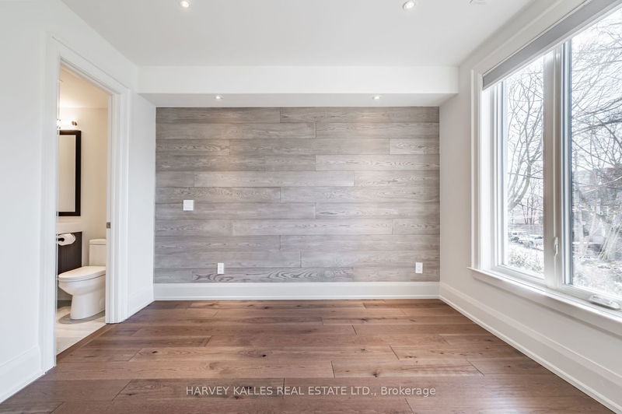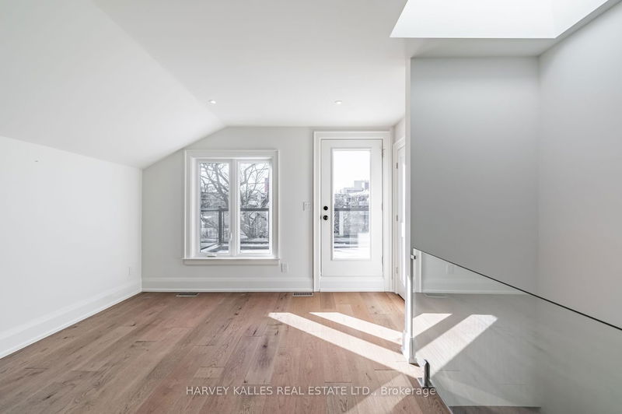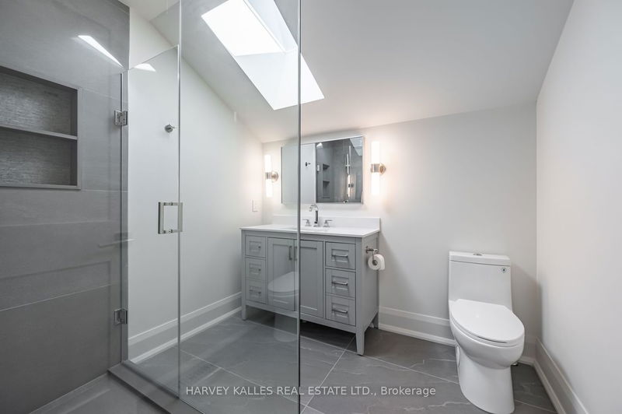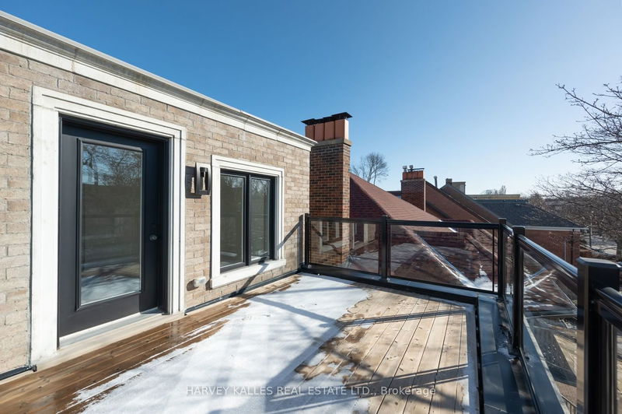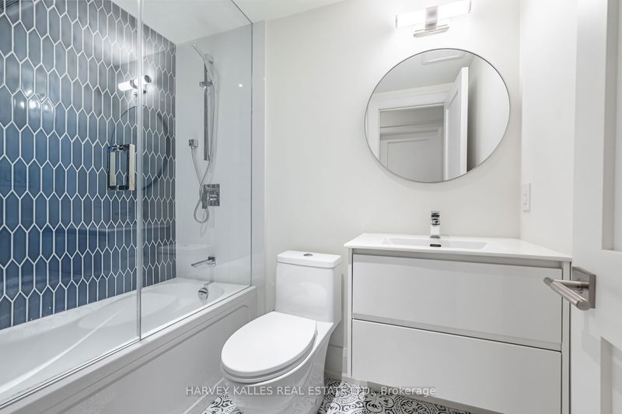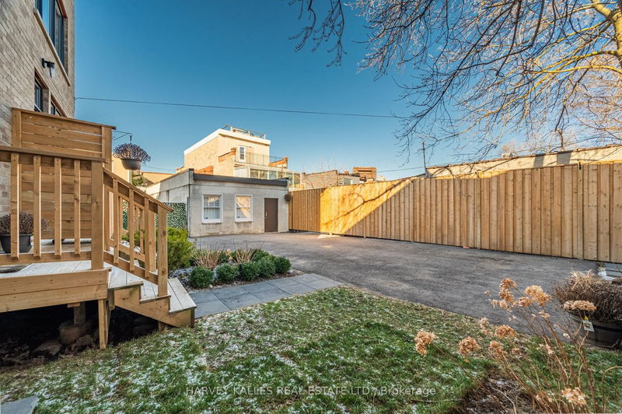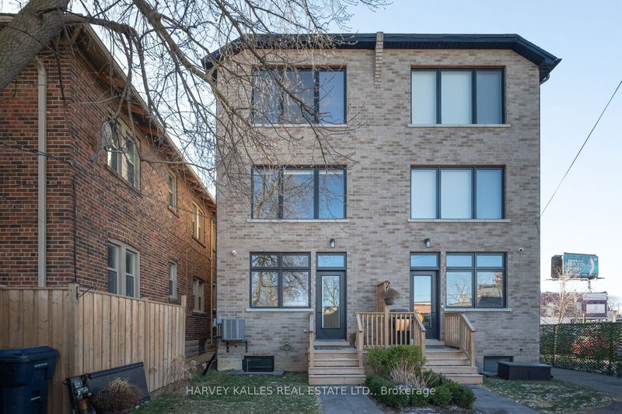Extraordinary home in an exceptional location directly across the street from subway entrance! This executive, luxury residence has enough room for everyone in the family, and then some! An open-concept living/dining made for entertaining w/ ambient lighting, fireplace & floor-to-ceiling glass revealing a floating staircase. The eat-in kitchen w/ chef appliances overlooks the backyard & access to private parking. Main floor powder rm is the first of 5 baths! The primary retreat fits a King & has wall of custom closets. Heated floors, dual sinks, freestanding tub & walk-in shower await in the spa ensuite. Another generous bedroom w/ ensuite bath, and the laundry share this floor. A sun-drenched, open-concept 3rd storey office/loft walks out to the oversized south-facing terrace. Yet another bedroom and bathroom are here too, together with a skylight and more storage. Fab lower level has 10 ft ceilings, wet bar and cold rm, a separate bedroom/home gym/office w/ built-ins and a full bath.
详情
- 上市时间: Tuesday, March 12, 2024
- 城市: Toronto
- 社区: Lawrence Park North
- 交叉路口: Yonge & Lawrence
- 客厅: B/I Shelves, Gas Fireplace, Hardwood Floor
- 厨房: Stainless Steel Appl, W/O To Garden, Centre Island
- 家庭房: 4 Pc Bath, Wet Bar, Open Concept
- 挂盘公司: Harvey Kalles Real Estate Ltd. - Disclaimer: The information contained in this listing has not been verified by Harvey Kalles Real Estate Ltd. and should be verified by the buyer.








