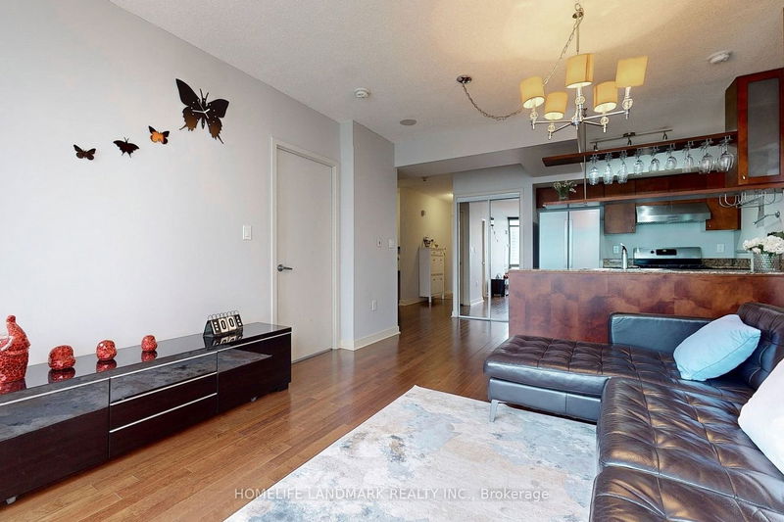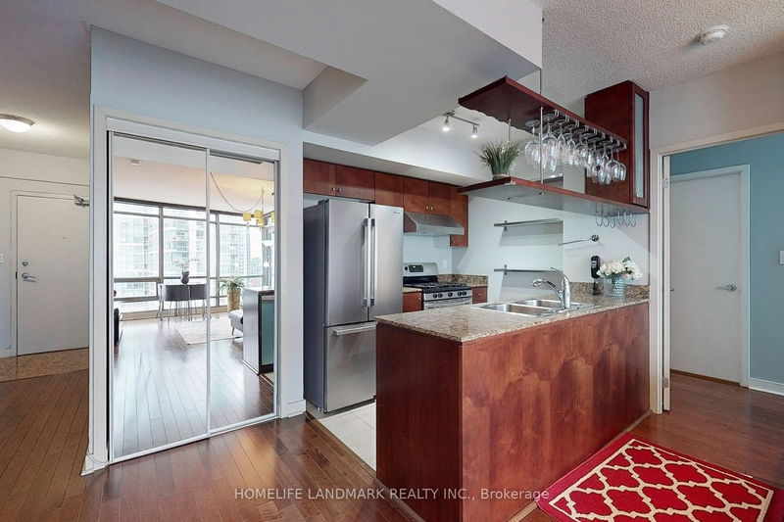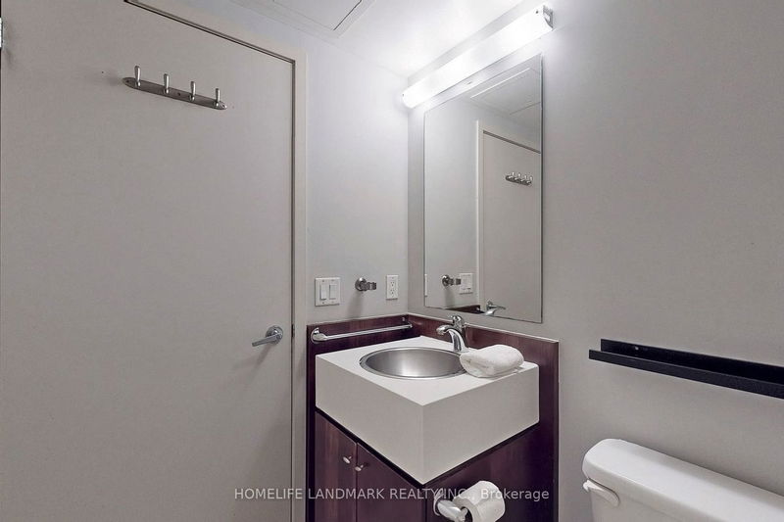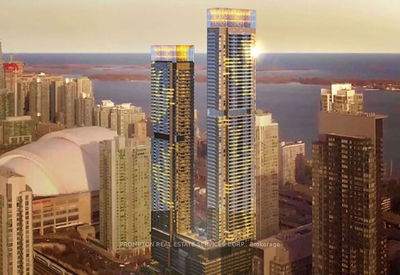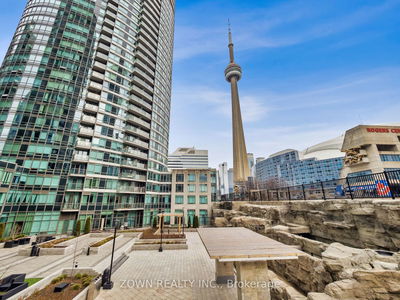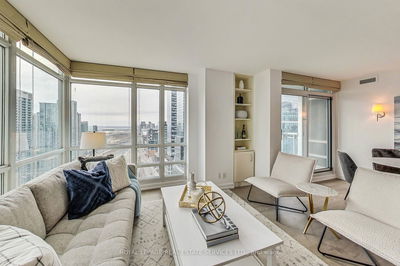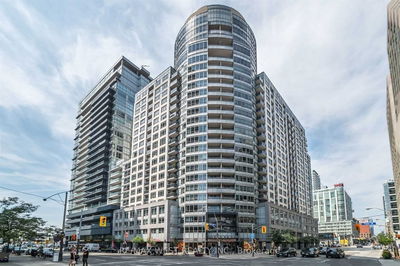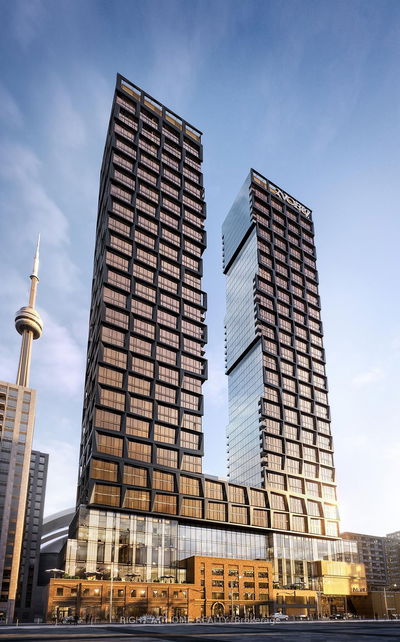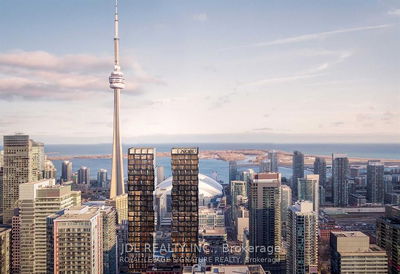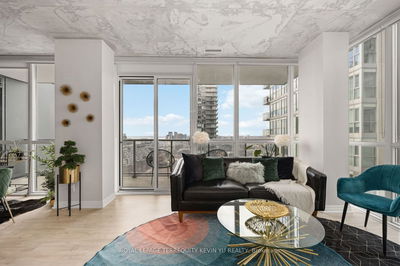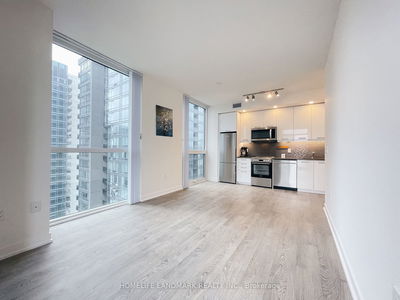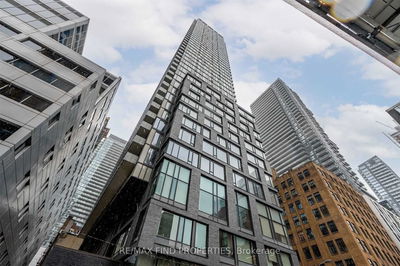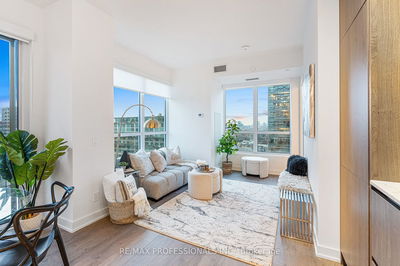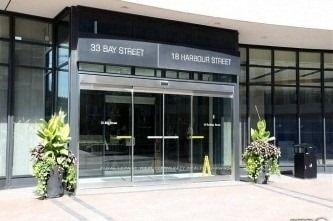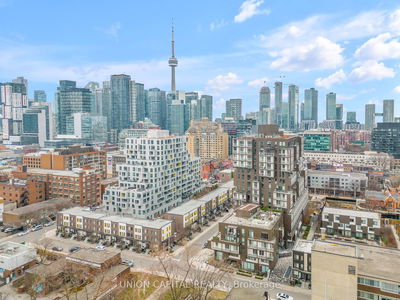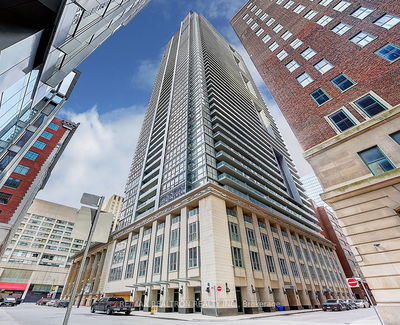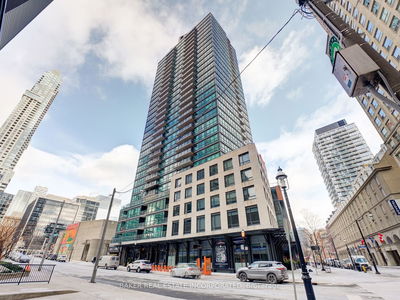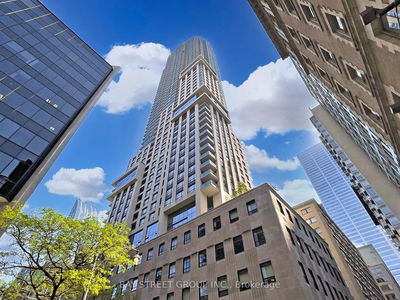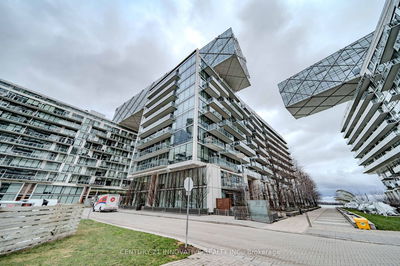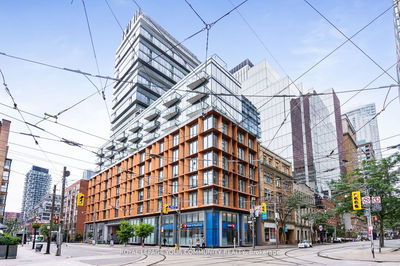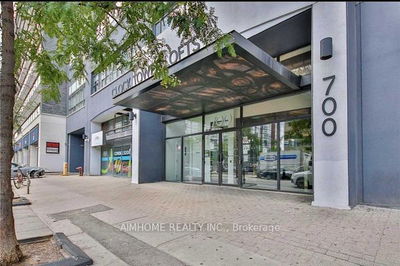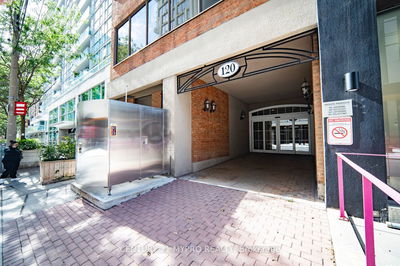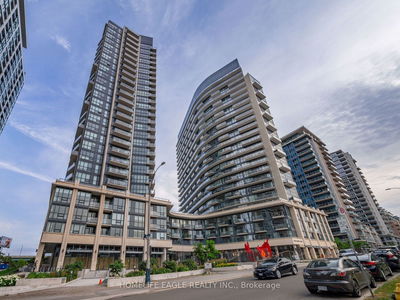Bright And Open Desirable Split Two Bedroom Layout With Separate Den Offers The Best Of City Living. Floor To Ceiling Windows, And Private Balcony With Clear Views. Primary Bedroom With Ensuite And Walk-In Closet. Large Second Bedroom And Full Second Bathroom. Stainless Steel Appliances With Gas Range. All Utilities Included In Maintenance Fee.The Well-Known Super Club With 30,000Sf Of Superior Amenities To Enjoy-Indoor Pool/Hot Tub, Tanning Deck, Squash, Tennis, Basketball, Large Gym, Bbq Area, Dog Park, Massage Rooms, Theatre, Billiards, Bowling , Restaurants, Attractions, Schools, Parks, Shopping And The Waterfront.
详情
- 上市时间: Thursday, March 07, 2024
- 3D看房: View Virtual Tour for 2007-3 Navy Wharf Court
- 城市: Toronto
- 社区: Waterfront Communities C1
- 详细地址: 2007-3 Navy Wharf Court, Toronto, M5V 3V1, Ontario, Canada
- 客厅: Open Concept, Combined W/Dining, W/O To Balcony
- 厨房: Ceramic Floor, Granite Counter
- 挂盘公司: Homelife Landmark Realty Inc. - Disclaimer: The information contained in this listing has not been verified by Homelife Landmark Realty Inc. and should be verified by the buyer.













