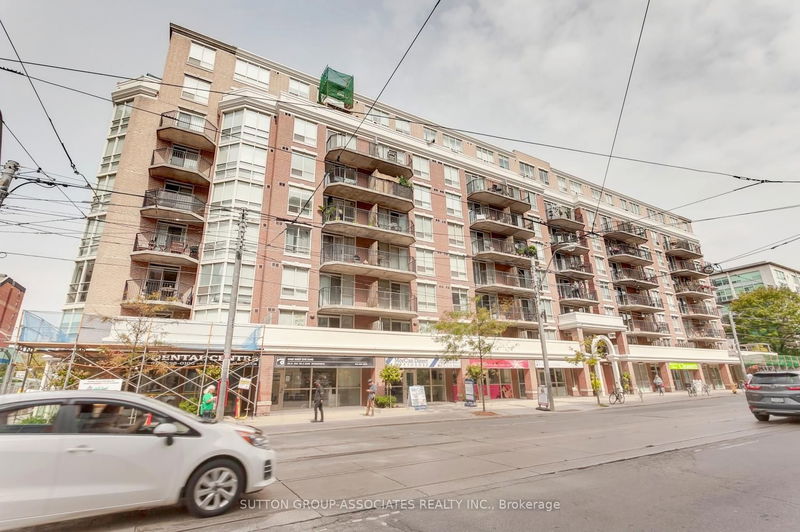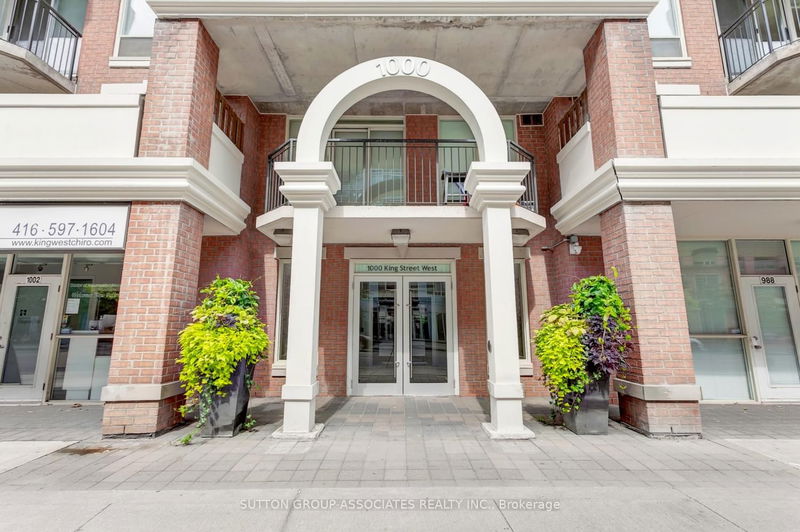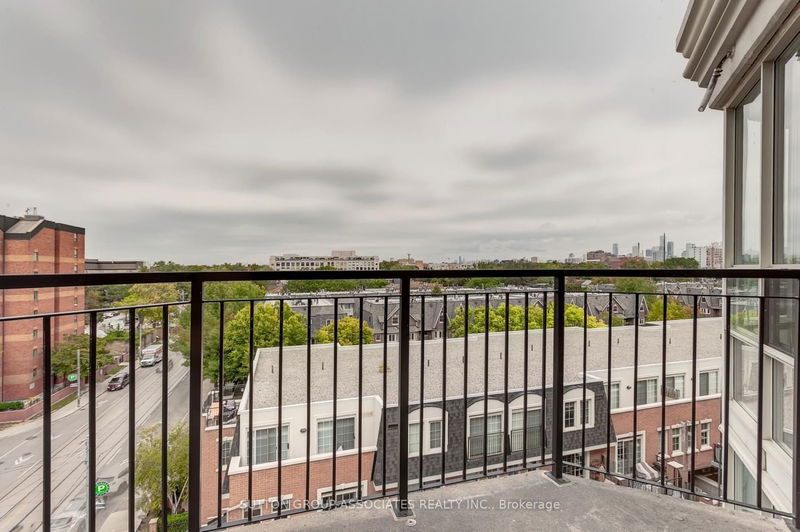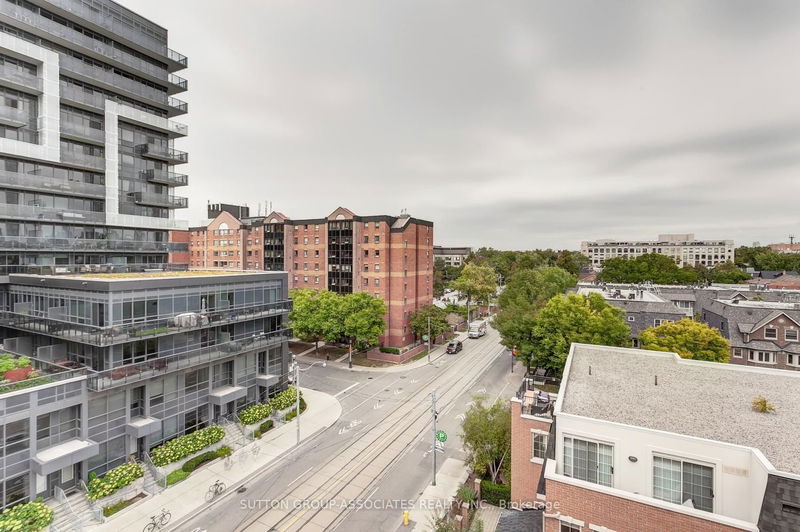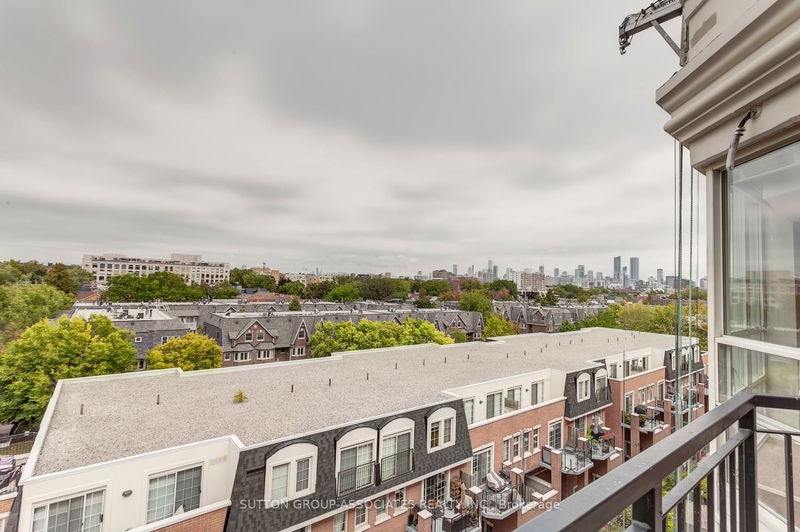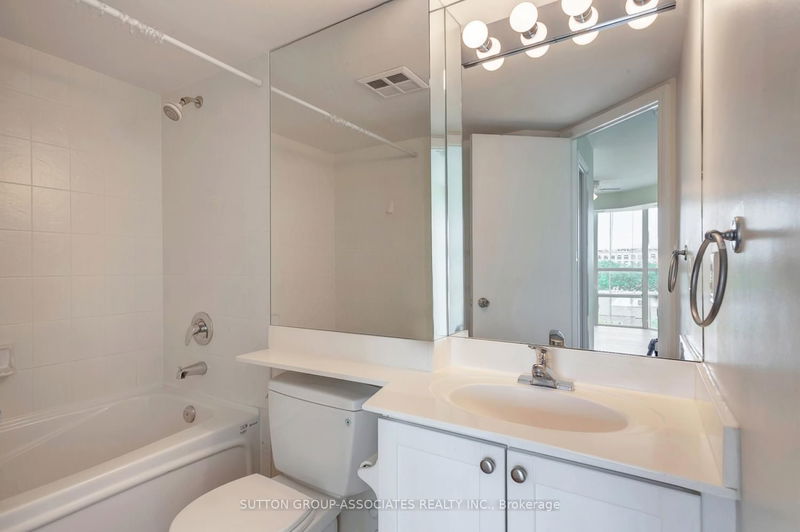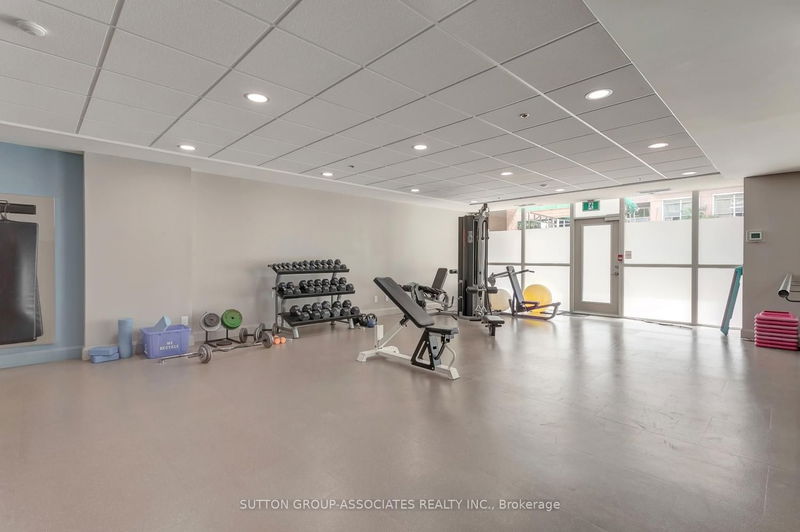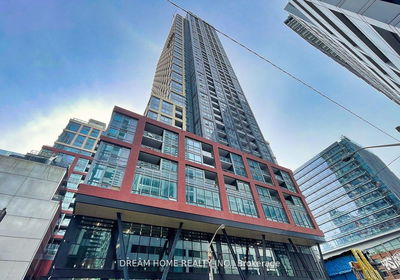this lovely light filled and airy corner unit of just under 1000 sq ft, (967) split bedroom plan for great in suite privacy features recently updated hardwood floor, remodeled kitchen including all appliances, spacious primary bedroom with large walk in closet, situated in the vibrant king west neighbourhood within a short walk of queen west, ossington, trinity bellwoods park, garrison park and the waterfront. king street car right at front door for easy downtown commutes and ossington bus stops at shaw and king for the trip up to bloor. super well maintained building with spacious party room, library and gym. unit includes one underground parking space with double bike rack as well as one locker. landlord happy with long term tenant. all tenants to supply rental application, credit check, employment references/proof of income, 2 million in liability insurance
详情
- 上市时间: Thursday, March 07, 2024
- 城市: Toronto
- 社区: Niagara
- 交叉路口: King And Shaw
- 详细地址: 717-1000 King Street W, Toronto, M6K 3N1, Ontario, Canada
- 客厅: Hardwood Floor, Open Concept, W/O To Balcony
- 厨房: Hardwood Floor, Quartz Counter, Stainless Steel Appl
- 挂盘公司: Sutton Group-Associates Realty Inc. - Disclaimer: The information contained in this listing has not been verified by Sutton Group-Associates Realty Inc. and should be verified by the buyer.

