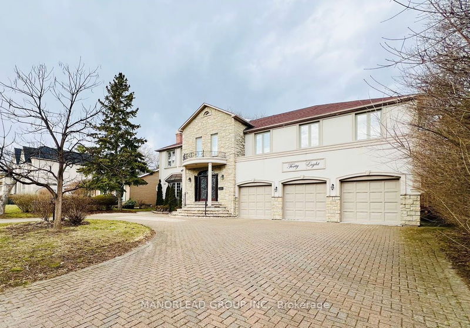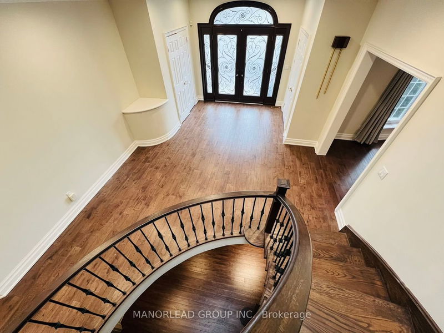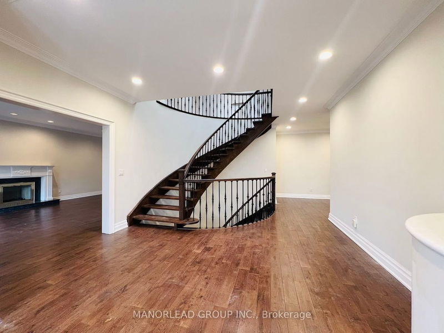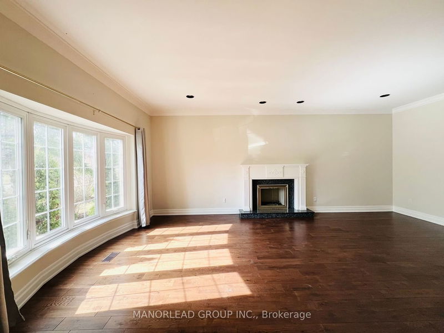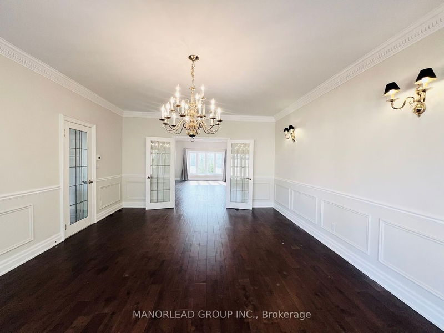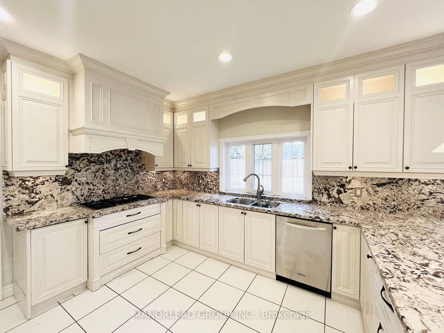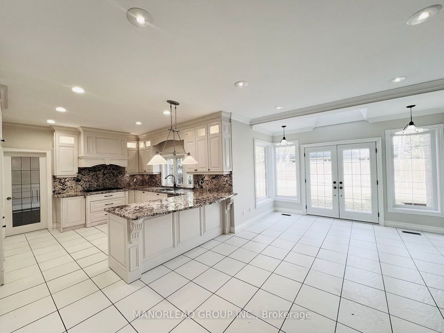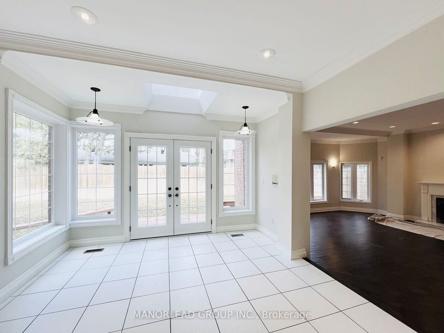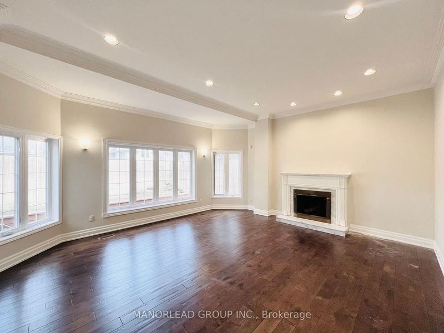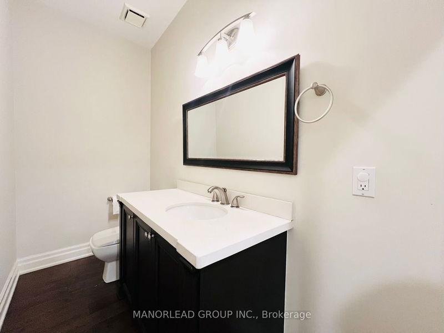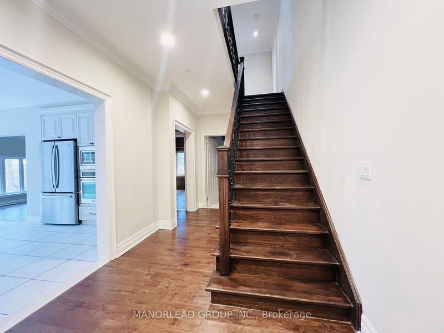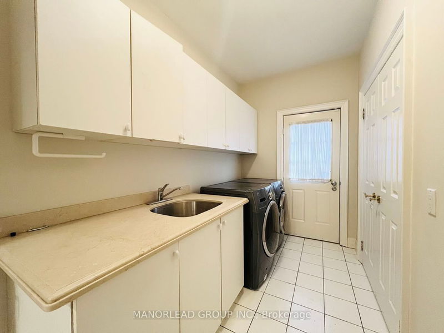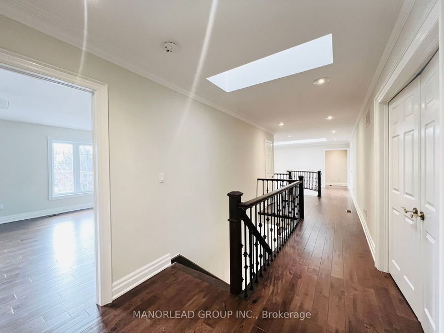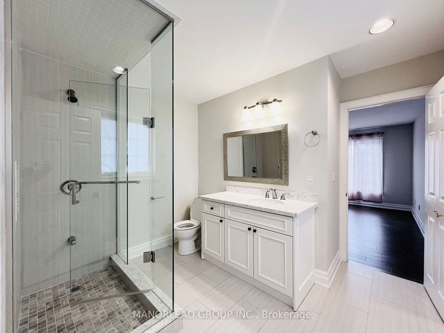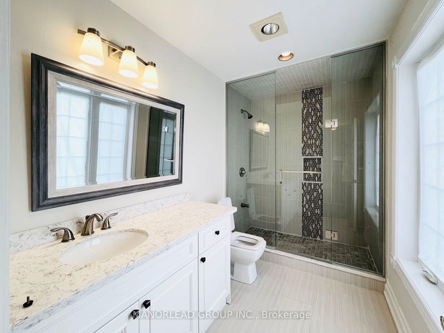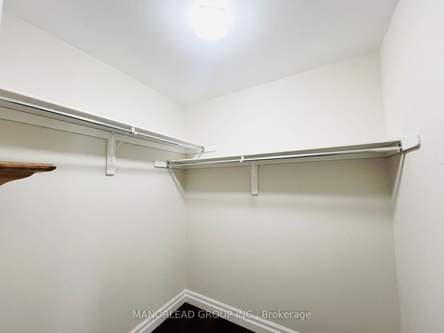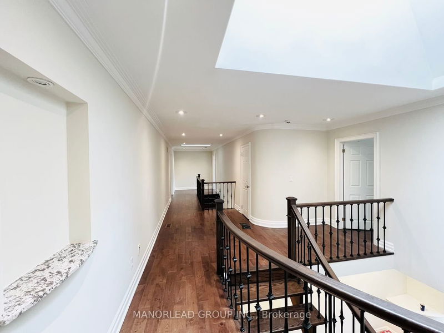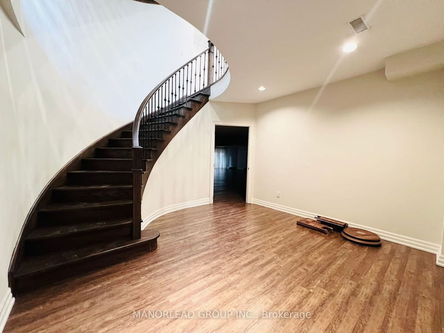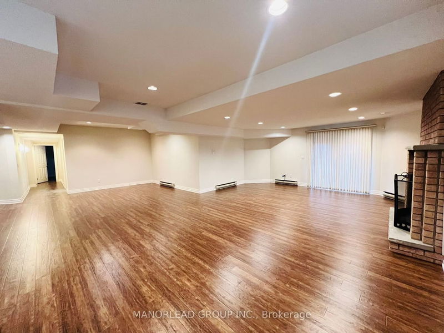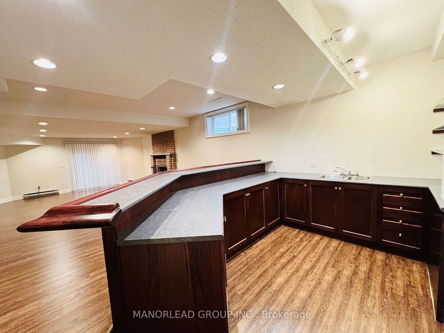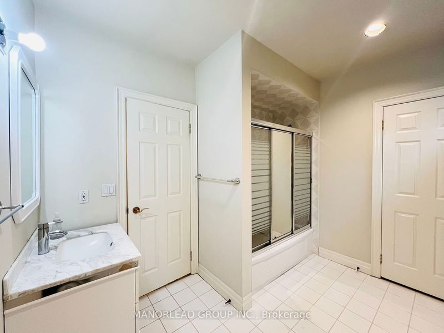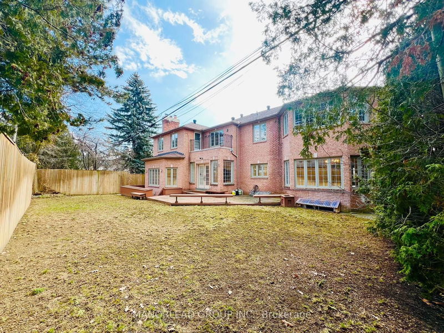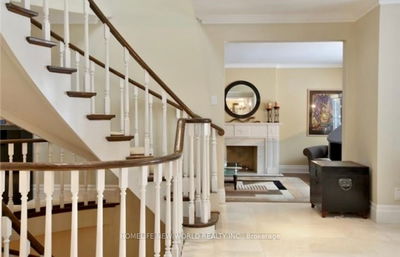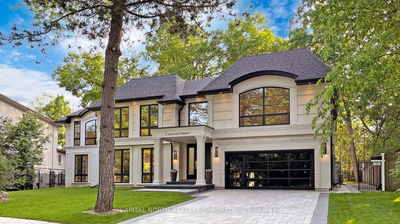Skillfully Designed, Craftsman-Built 7500+ SQFT Living Space W/ Finished Basement W/O To Garden, Completely Renovated in 2014. Stone/Stucco Front Elevation. Gourmet Kitchen With Premium Appliances, Casement Windows, Newer Roof, Crown Moldings, Nanny/In-Low Potential. Massive Circular Driveway. Walk to Edwards Gardens, Windfields Park, Banbury Community Center, Excellent Schools (Rippleton, Windfields/St. Andrews, York Mills), Steps to TTC. All The Amenities You Could Ever Need!
详情
- 上市时间: Tuesday, March 05, 2024
- 城市: Toronto
- 社区: Banbury-Don Mills
- 交叉路口: Lawrence & Leslie
- 客厅: Hardwood Floor, Marble Fireplace, French Doors
- 厨房: Ceramic Floor, O/Looks Garden, Modern Kitchen
- 家庭房: Hardwood Floor, Marble Fireplace, O/Looks Garden
- 挂盘公司: Manorlead Group Inc. - Disclaimer: The information contained in this listing has not been verified by Manorlead Group Inc. and should be verified by the buyer.

