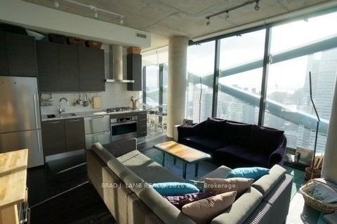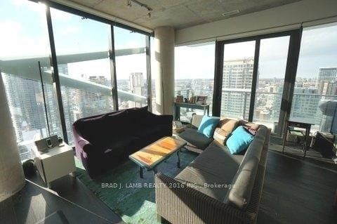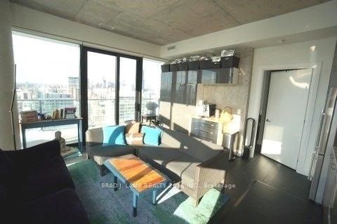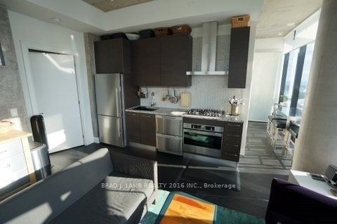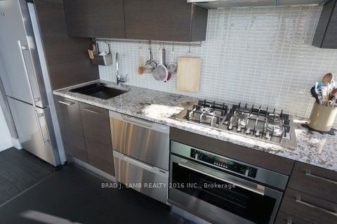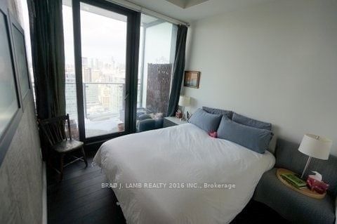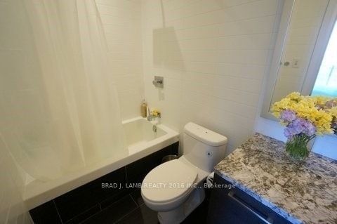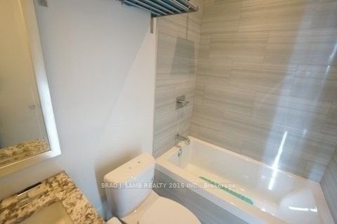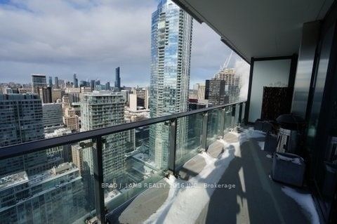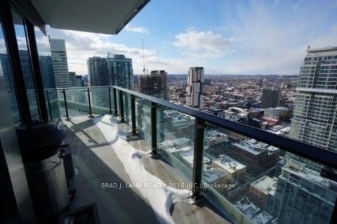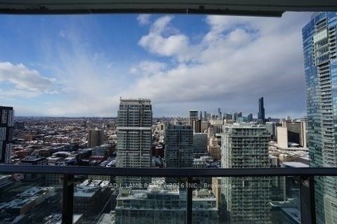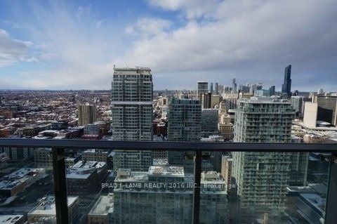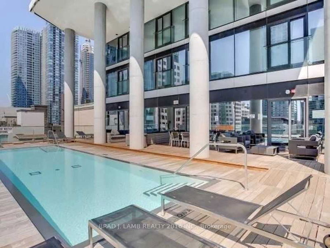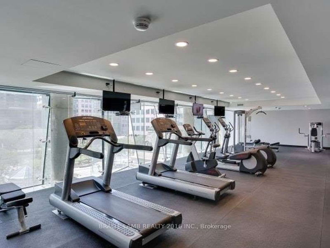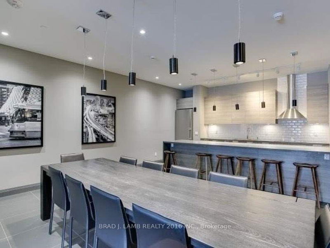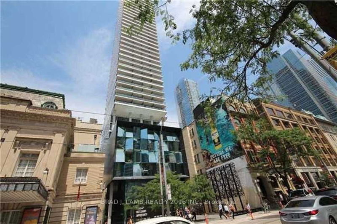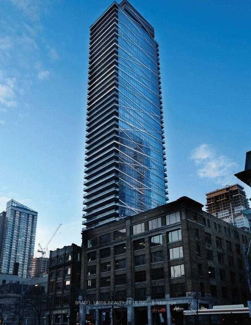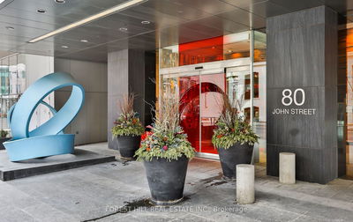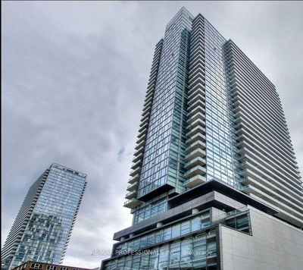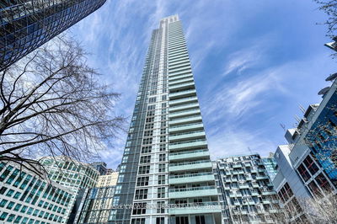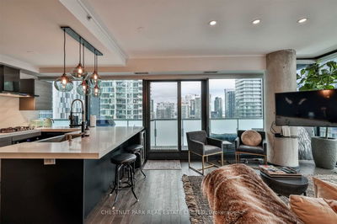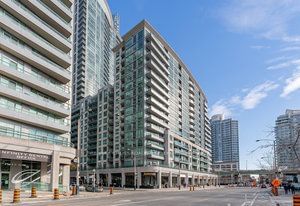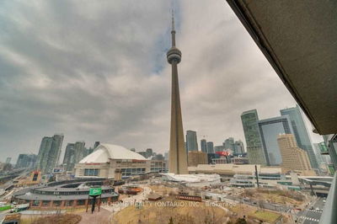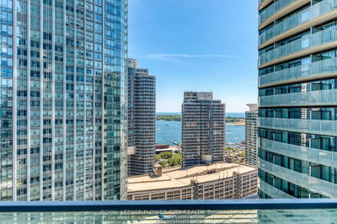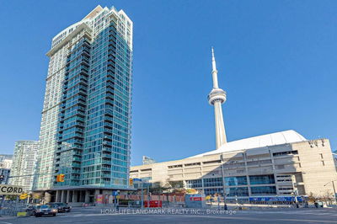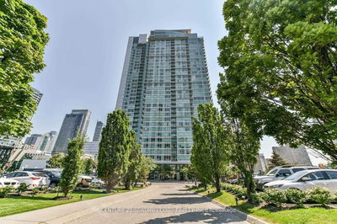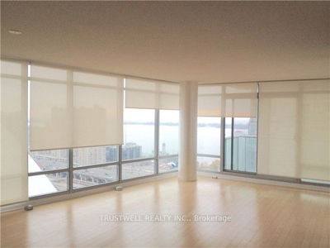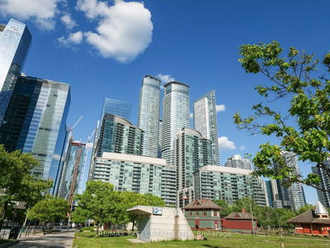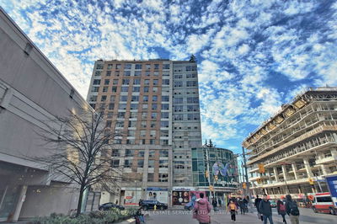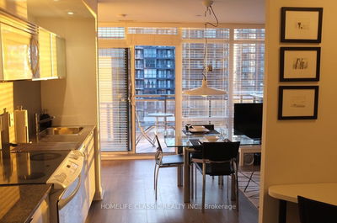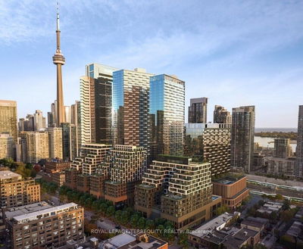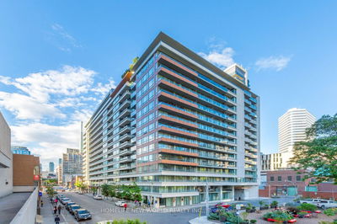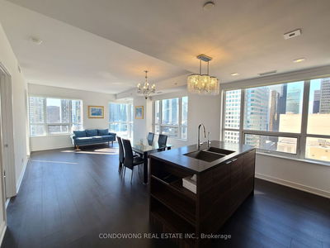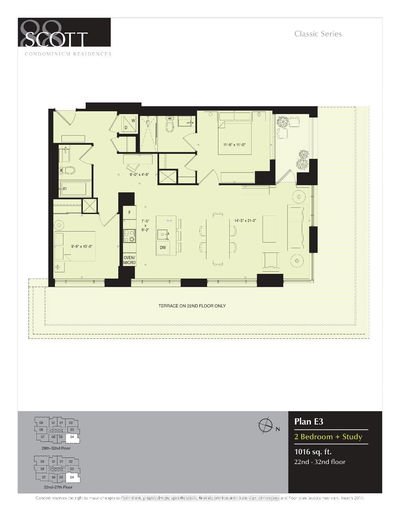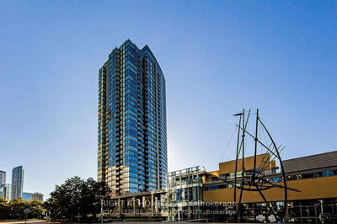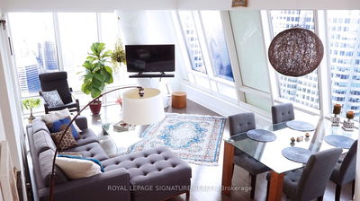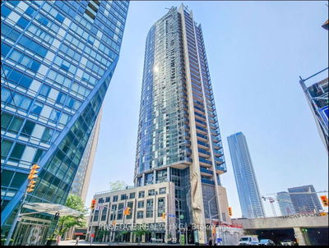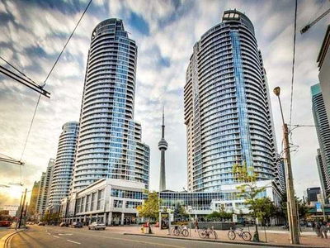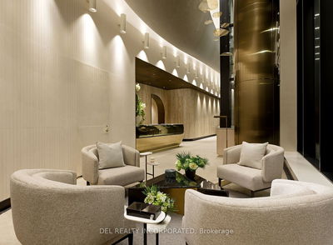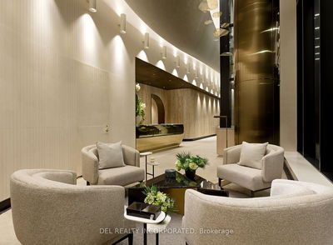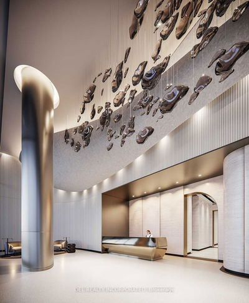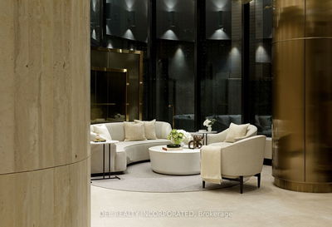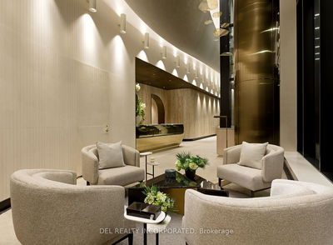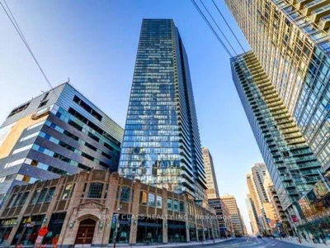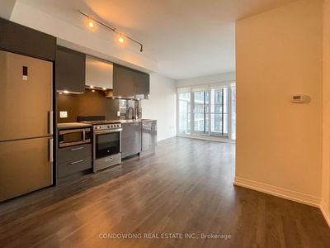Welcome to the epitome of luxury living at iconic Theatre Park. Part of the Sky Penthouse Collection, this sets new standards for elegance & comfort. This bright, sun-filled sanctuary boasts a spacious split-2 bedroom plan, plus 2 full bathrooms. Almost 900 sq ft plus huge 150 sq ft balcony w/ gas-line for a BBQ. Underground parking incl. Nestled on Theatre Row, just steps from St Andrew Subway Station & The Path; convenience meets sophistication at every turn. Be prepared to be awestruck by the soaring 10' ceilings that amplify the sense of space & grandeur. Hardwood floors throughout, setting the stage for a seamless blend of modern design and comfort. Every room offers stunning panoramic views through 10 floor-to-ceiling windows. The kitchen boasts S/S appliances, a gas range and stone counters. Large master bedroom is a haven of tranquility, featuring a walk-in closet and a luxurious marble ensuite bathroom. All closets have been custom-designed to maximize storage.
详情
- 上市时间: Tuesday, March 05, 2024
- 城市: Toronto
- 社区: Waterfront Communities C1
- 交叉路口: King St W & University
- 详细地址: 3701-224 King Street W, Toronto, M5V 1N6, Ontario, Canada
- 客厅: Combined W/Dining, W/O To Balcony, Hardwood Floor
- 厨房: Modern Kitchen, Open Concept, Hardwood Floor
- 挂盘公司: Brad J. Lamb Realty 2016 Inc. - Disclaimer: The information contained in this listing has not been verified by Brad J. Lamb Realty 2016 Inc. and should be verified by the buyer.

