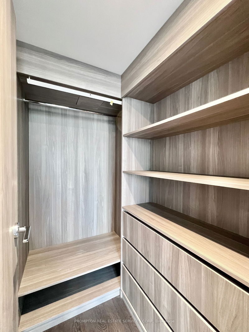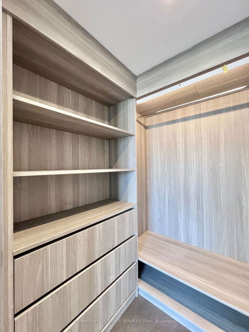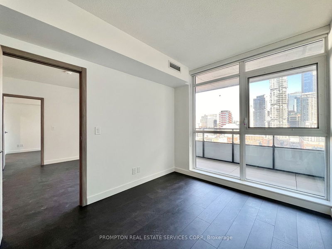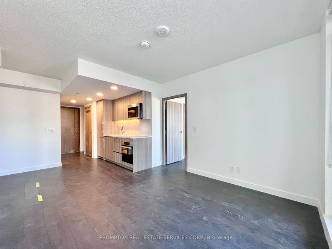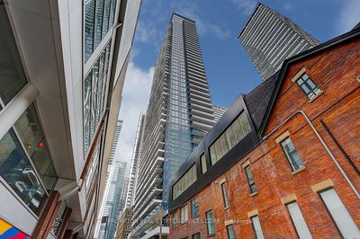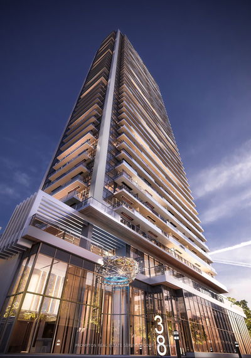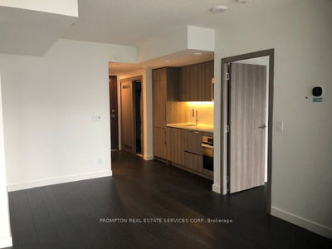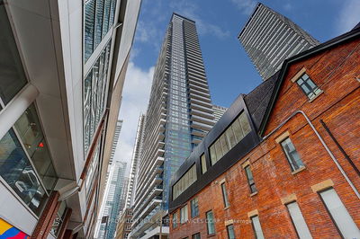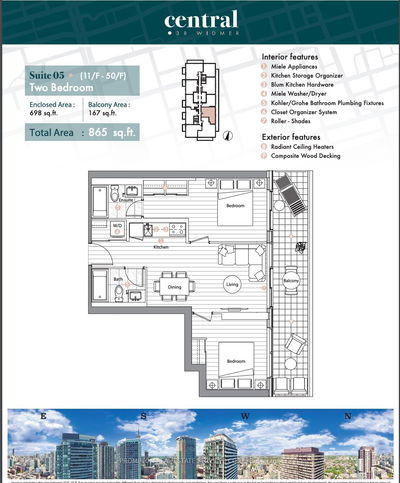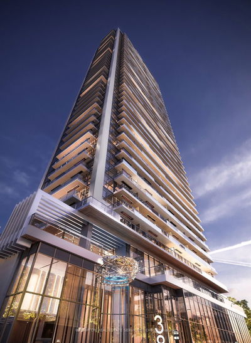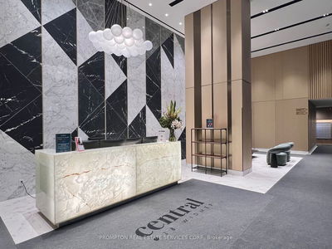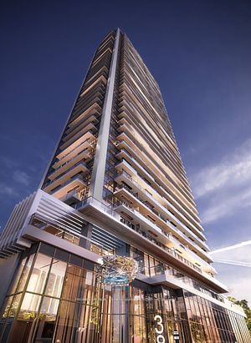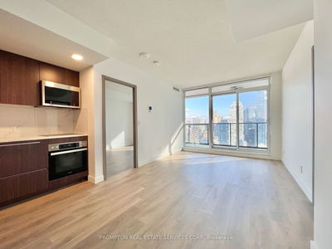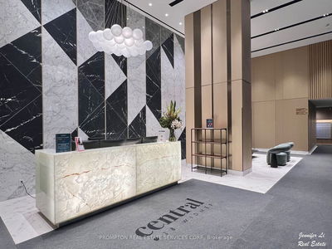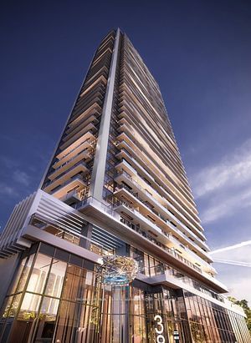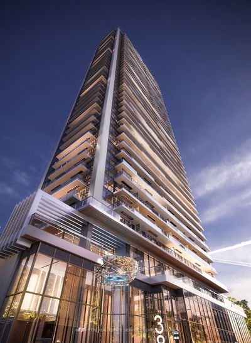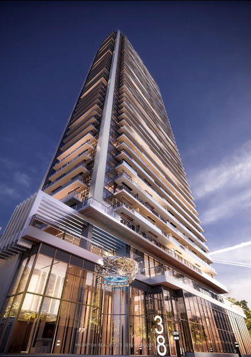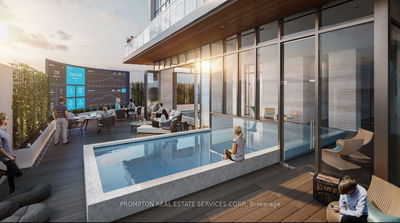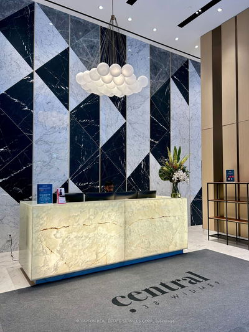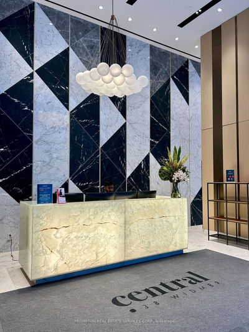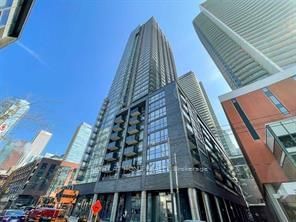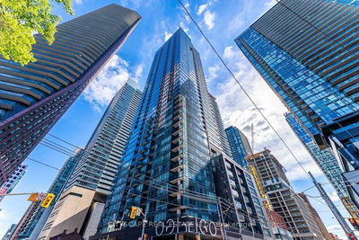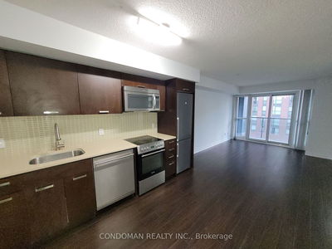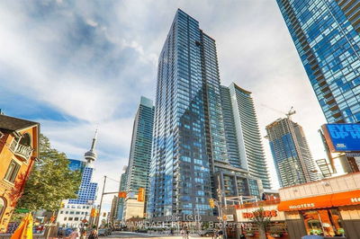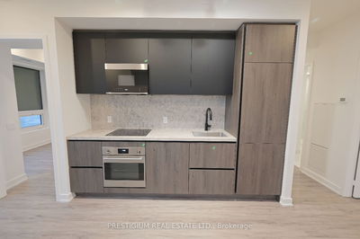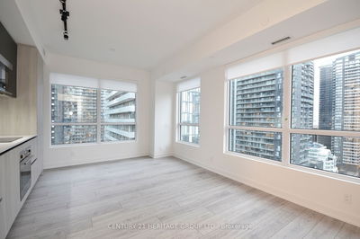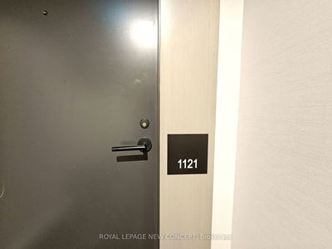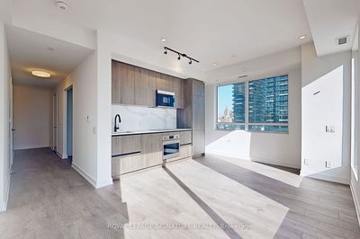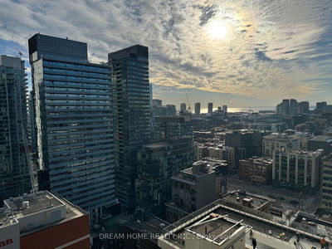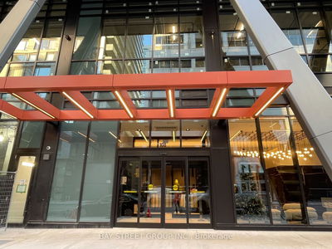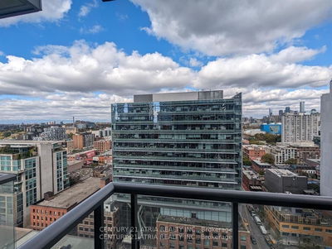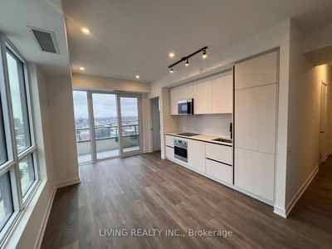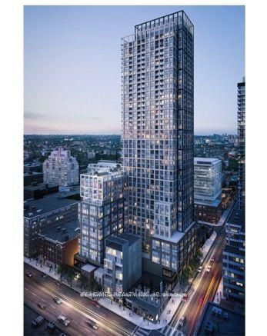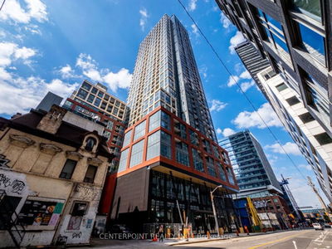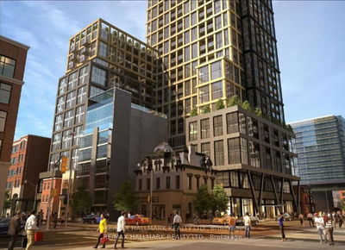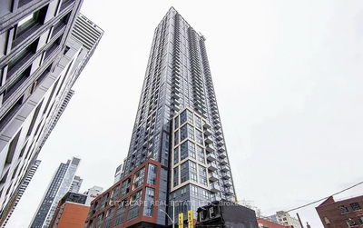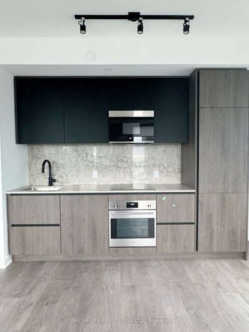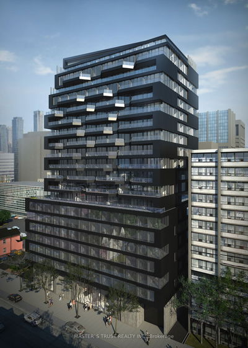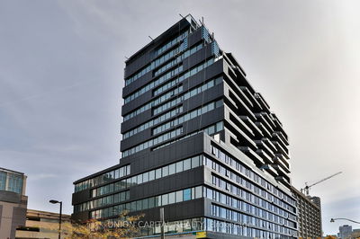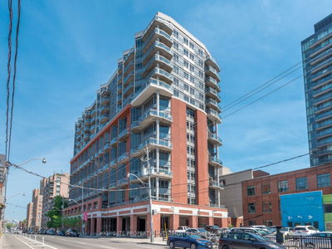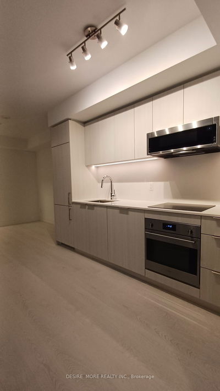*** BRAND NEW Largest 2 Bed/2 Bath (745-sf+167-sf balcony) layout in the building *** Be one of the first to live in CENTRAL by Concord - a new high-tech building in the heart of downtown and steps to Toronto's tech hub! Great floor plan with a separate living and dining area. Enjoy a split bedroom layout where both rooms have walk-in-closets. Contemporary finishes and thoughtful design throughout the unit include Miele appliances, built-in closet organizers, and a heated balcony. A truly CENTRAL location with everything outside your front door! 5-10 min walk to 2 subway stations, Queen & King streetcars, trendy restaurants & cafes, boutique & retail shops, City Market & Fresh and Wild supermarket, Princess of Wales Theatre, Four Seasons Performing Centre, Roy Thompson Hall, TIFF Lightbox, OCAD, and Rogers Centre. Less than 15 min walk to The Well shops & restaurants, Metro Toronto Convention Centre, financial district, and Union Station (VIA/Go Transit/UP Express). Move in anytime!
详情
- 上市时间: Thursday, February 29, 2024
- 城市: Toronto
- 社区: Waterfront Communities C1
- 交叉路口: Adelaide / John
- 详细地址: #1802-38 Widmer Street, Toronto, M5V 0P7, Ontario, Canada
- 厨房: Combined W/Dining, B/I Appliances, Quartz Counter
- 客厅: Window Flr To Ceil, W/O To Balcony, Laminate
- 挂盘公司: Prompton Real Estate Services Corp. - Disclaimer: The information contained in this listing has not been verified by Prompton Real Estate Services Corp. and should be verified by the buyer.










