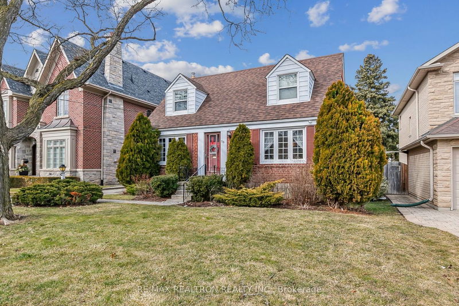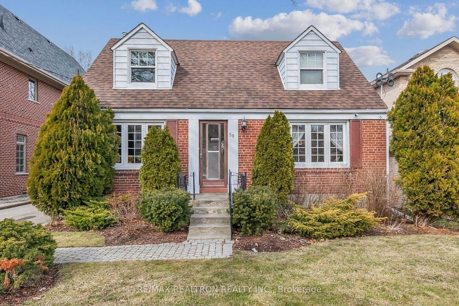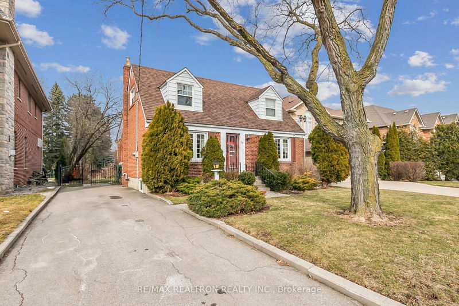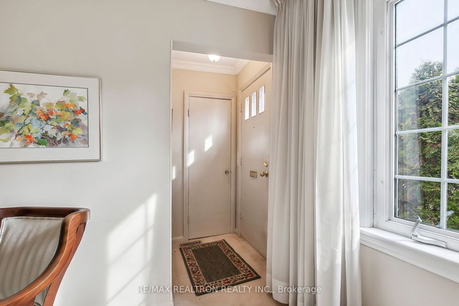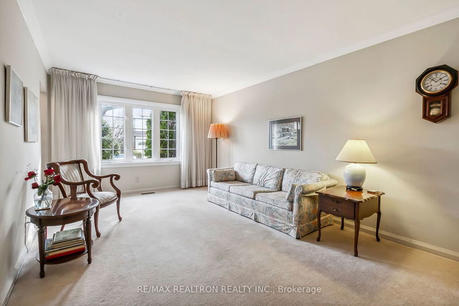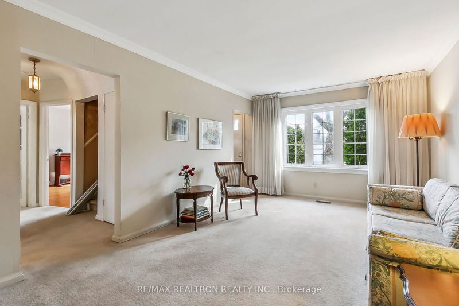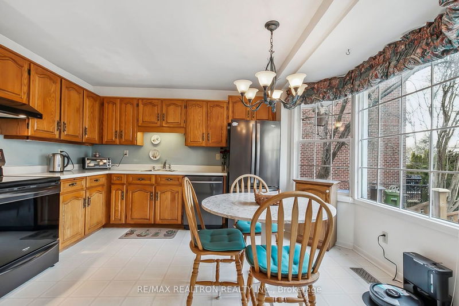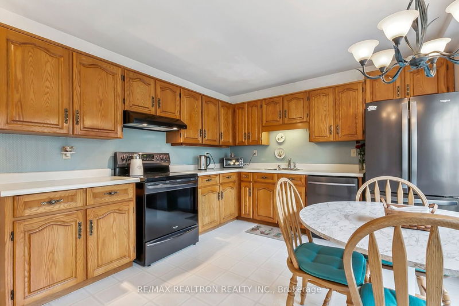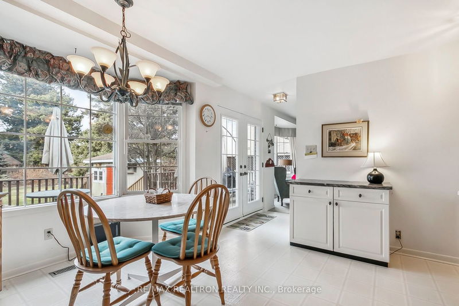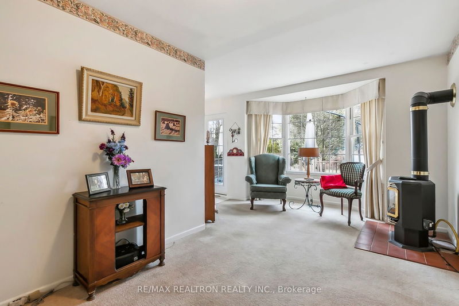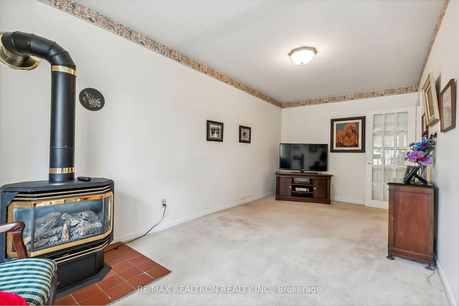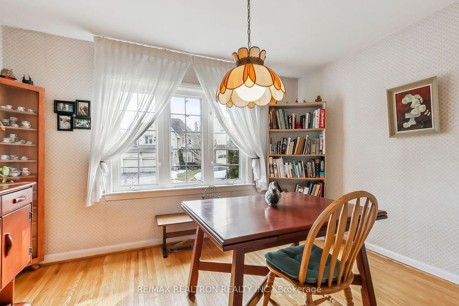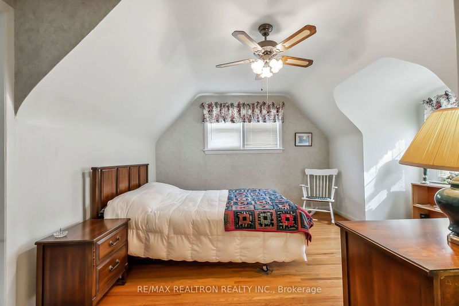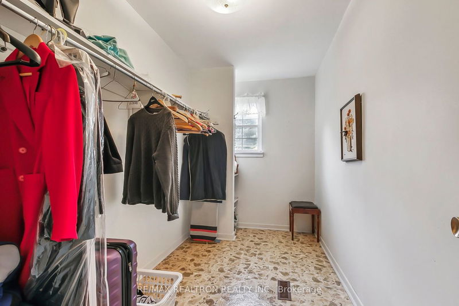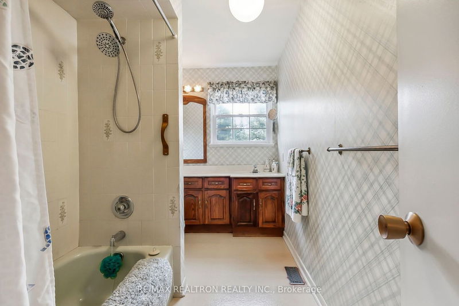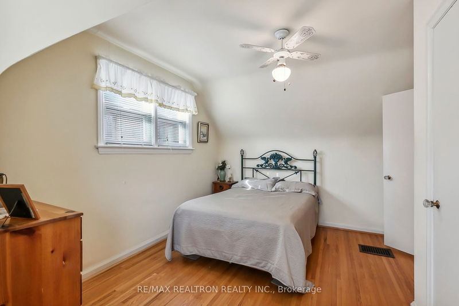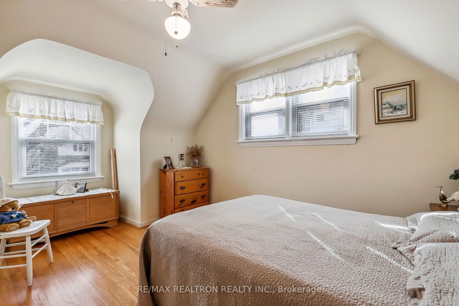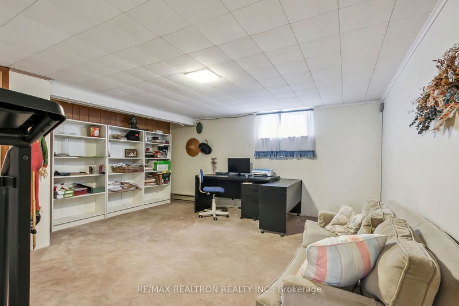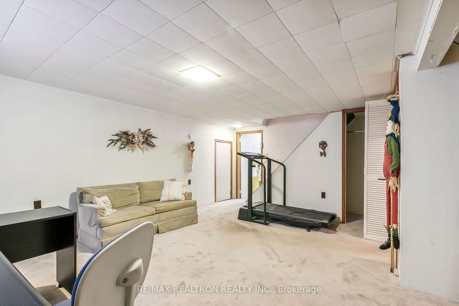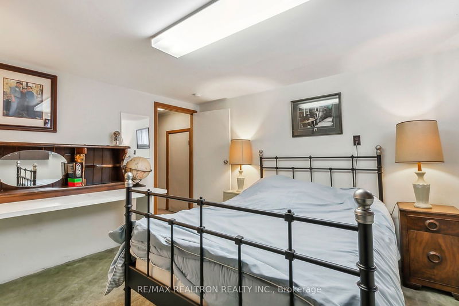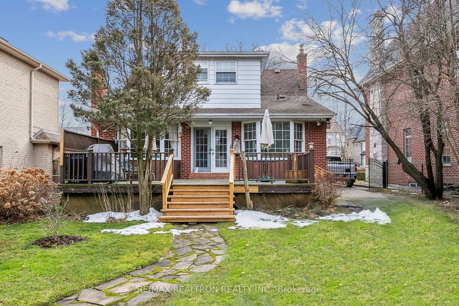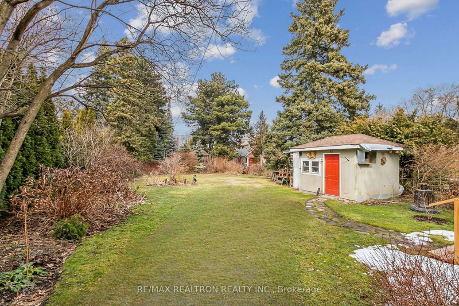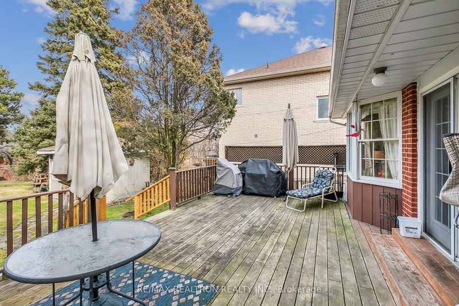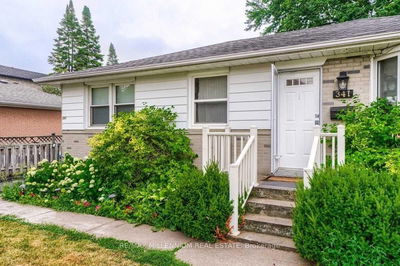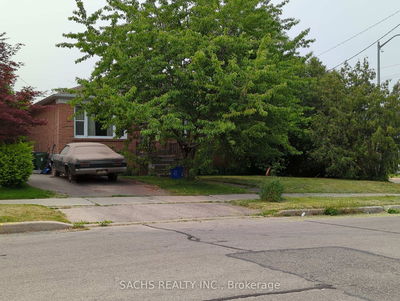Seeking a prime location, expansive lot size, and abundant space. Look no further! Welcome to this exceptionally spacious and well cared for family home, boasting a substantial 2-storey rear addition. Nestled on the coveted Lurgan Drive in Willowdale West, this property sits on a level 50x162 rectangular lot. Step into an impressive living room featuring a gas fireplace and access to a picturesque backyard deck. The bright, family-size eat-in kitchen offers panoramic views of the stunning backyard oasis. Upstairs, find two generously sized bedrooms, including a primary bedroom with a sizable walk-in closet, both sharing a large 4-piece bathroom. The lower level hosts a sizable rec room and an additional bedroom, completing this must see home.
详情
- 上市时间: Thursday, February 29, 2024
- 城市: Toronto
- 社区: Willowdale West
- 交叉路口: Senlac/Finch
- 详细地址: 58 Lurgan Drive, Toronto, M2R 1K6, Ontario, Canada
- 厨房: Eat-In Kitchen, Picture Window, W/O To Deck
- 客厅: Gas Fireplace, W/O To Deck, Broadloom
- 挂盘公司: Re/Max Realtron Realty Inc. - Disclaimer: The information contained in this listing has not been verified by Re/Max Realtron Realty Inc. and should be verified by the buyer.

