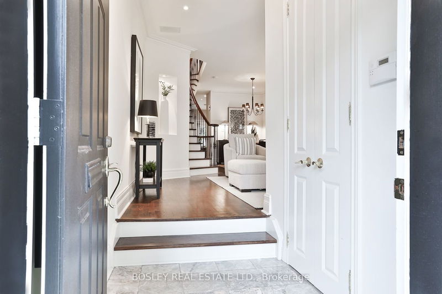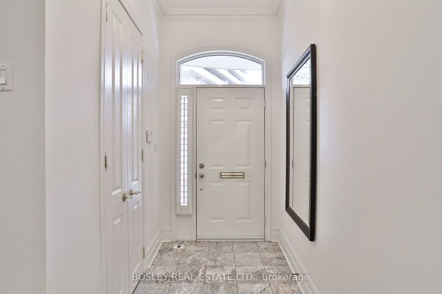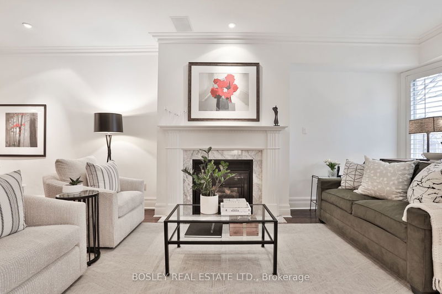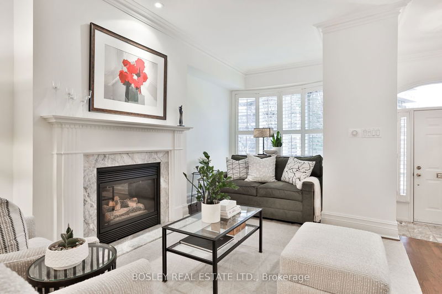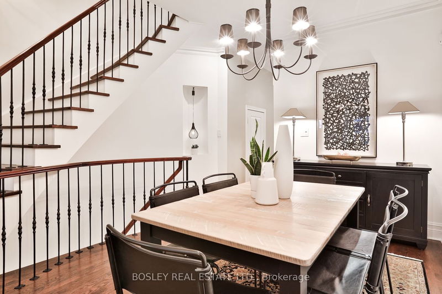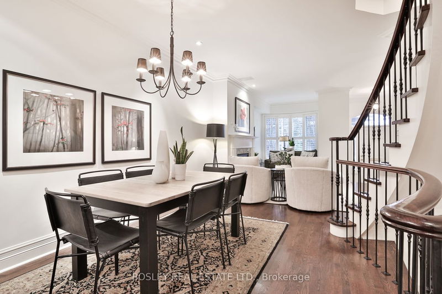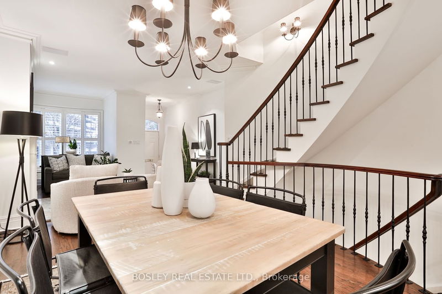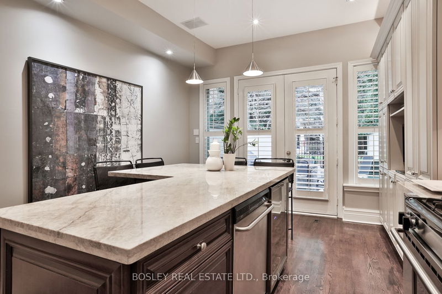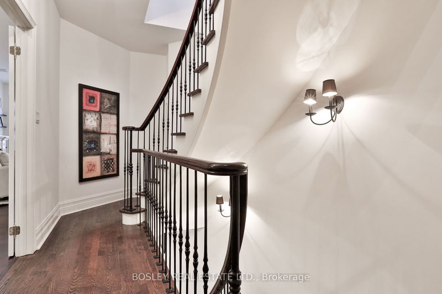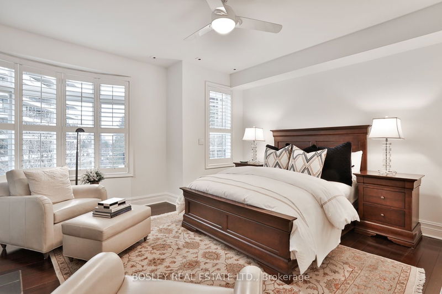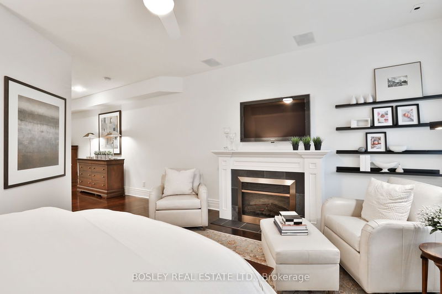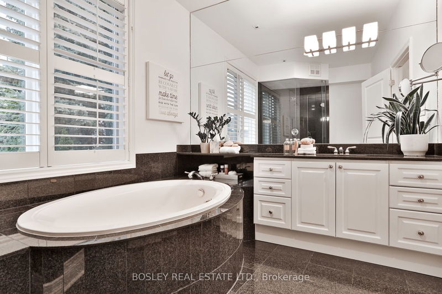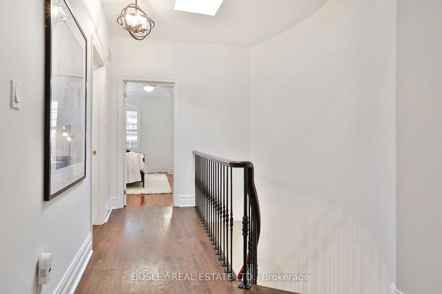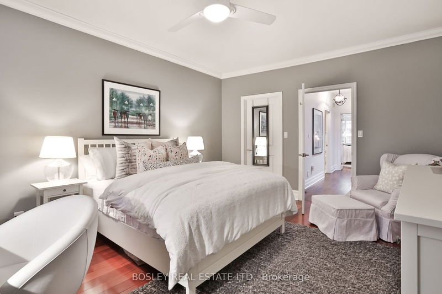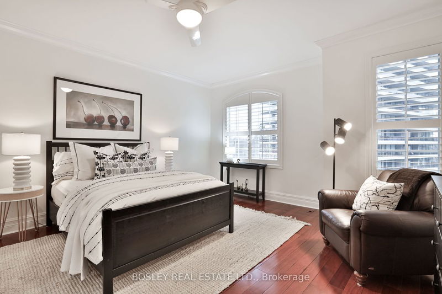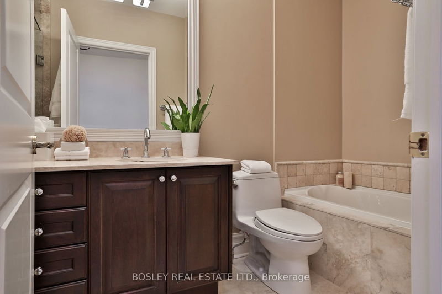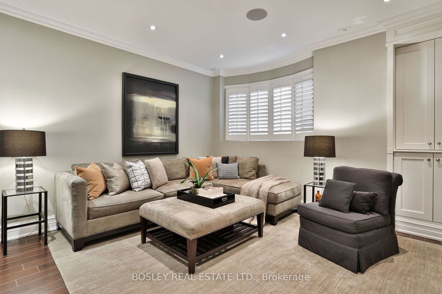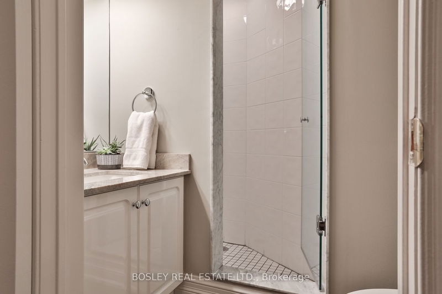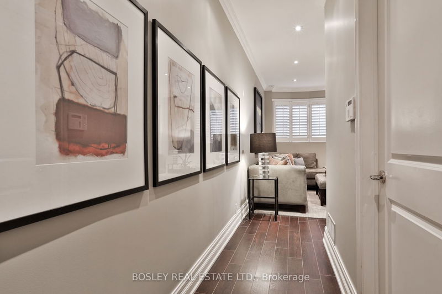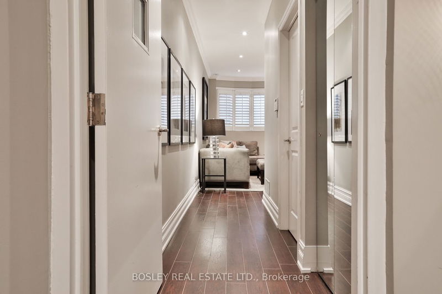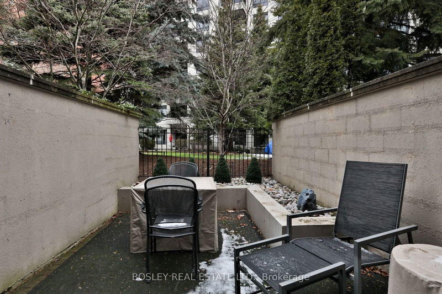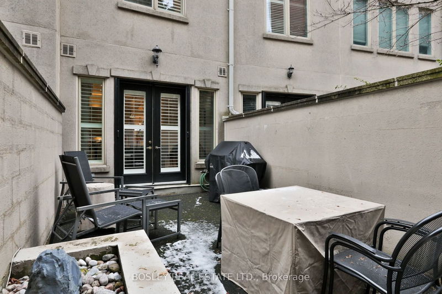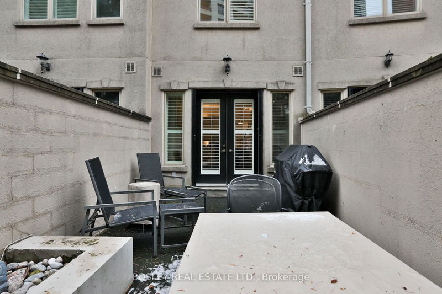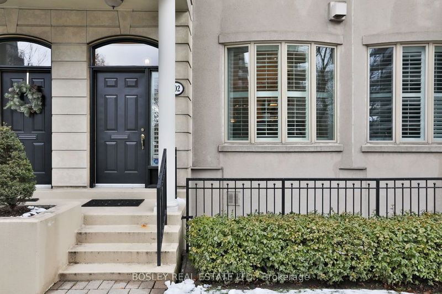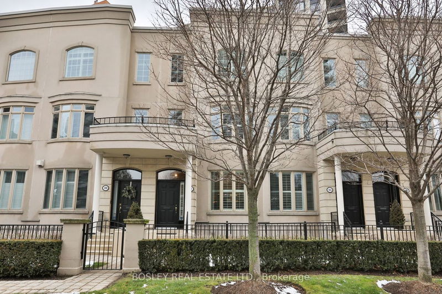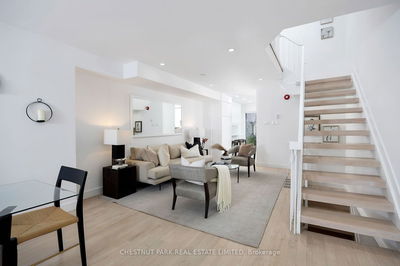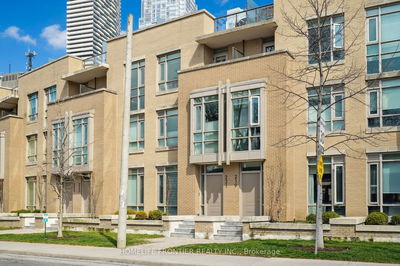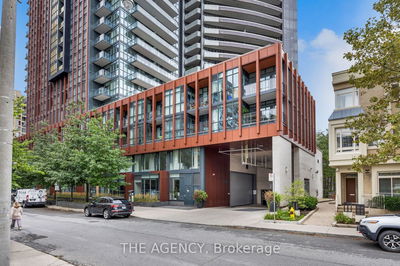Sophisticated city living in the heart of Deer Park. Well-appointed 3 bedroom, 4 bath townhome has been meticulously maintained and thoughtfully updated with classic finishes. Featuring timeless details such as 9 ft ceilings throughout, hardwood floors, crown moulding, and custom millwork. Open concept living and dining with gas fireplace, custom kitchen with granite counters, ample storage, and oversized island with seating for 4 is the perfect space for entertaining. Walk-out from the kitchen to private courtyard with raised garden, views of greenspace, and gas bbq hook-up. The entirety of the second floor is the principal suite. Expansive bedroom with fireplace and sitting area, 4 piece en-suite with Jacuzzi tub, glass enclosed shower, and granite topped vanity. Walk-in closet and wall to wall closets are outfitted with custom organizers. Spacious 2nd and 3rd bedrooms occupy the skylit upper level, main 4 piece bath w/ steam shower and soaker tub. Lower level has high ceiling, rec
详情
- 上市时间: Monday, February 26, 2024
- 城市: Toronto
- 社区: Rosedale-Moore Park
- 交叉路口: Yonge / St Clair
- 详细地址: 102 Pleasant Boulevard, Toronto, M4T 1J8, Ontario, Canada
- 客厅: Hardwood Floor, Crown Moulding, Gas Fireplace
- 厨房: Stone Counter, Centre Island, W/O To Garden
- 挂盘公司: Bosley Real Estate Ltd. - Disclaimer: The information contained in this listing has not been verified by Bosley Real Estate Ltd. and should be verified by the buyer.

