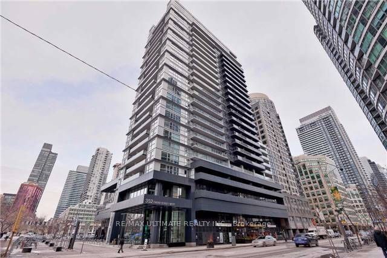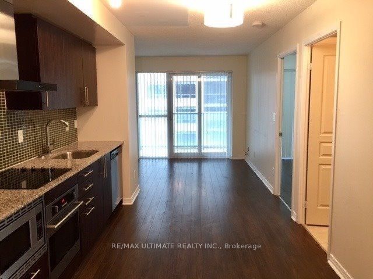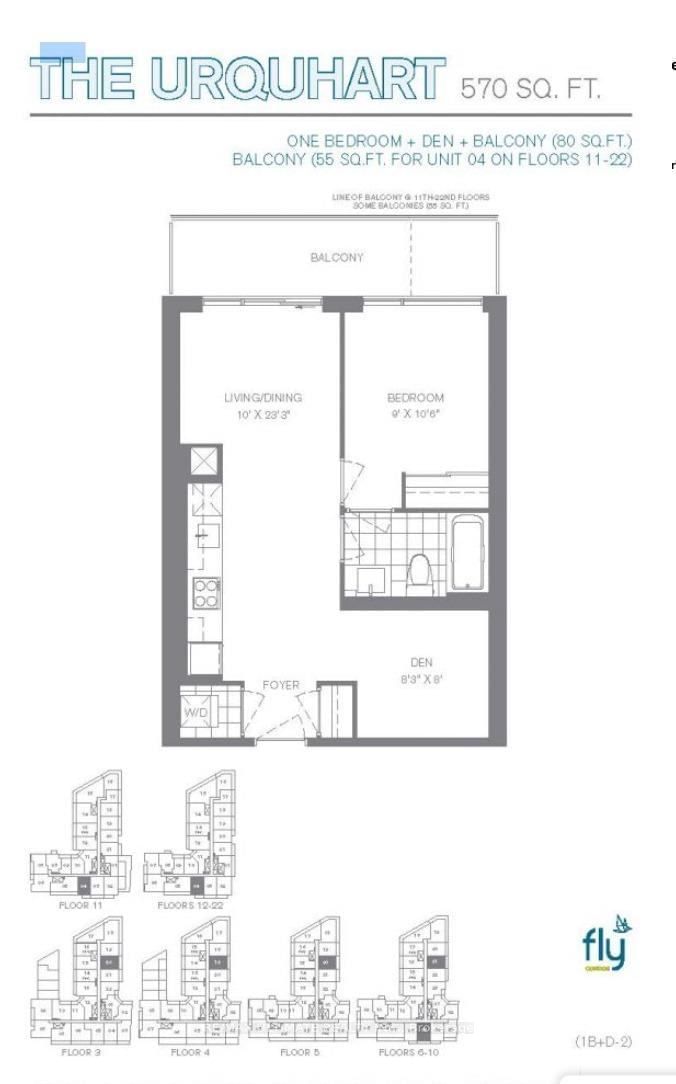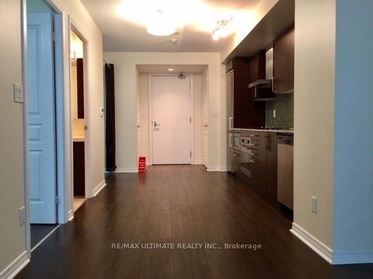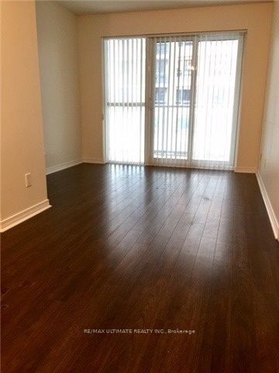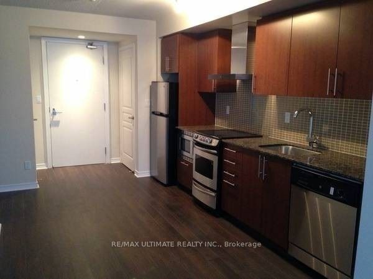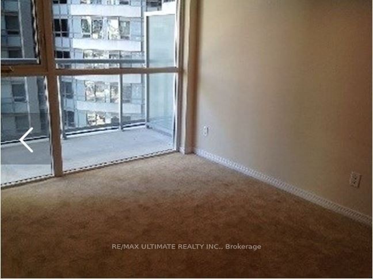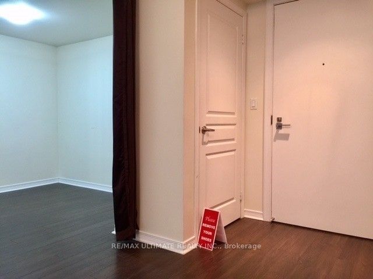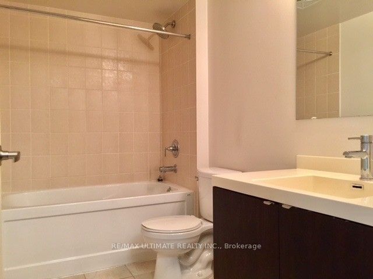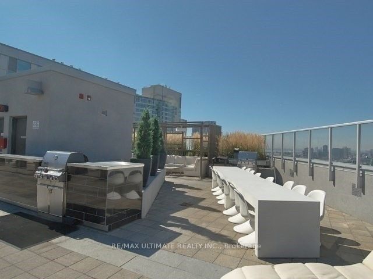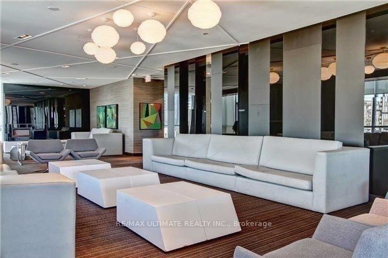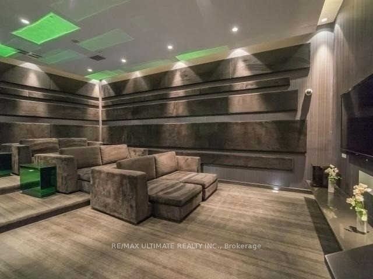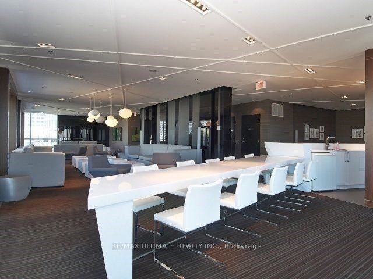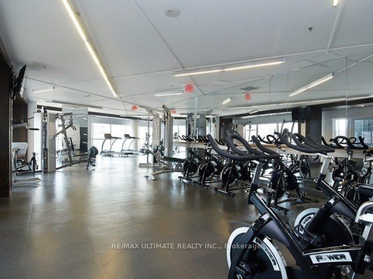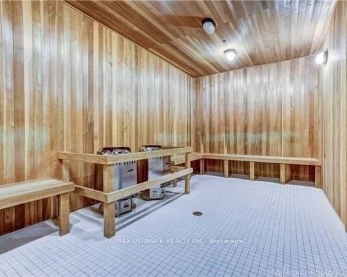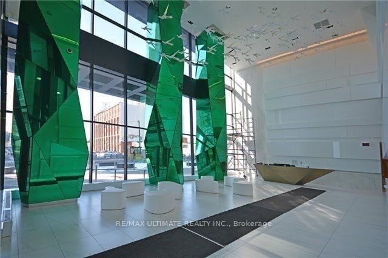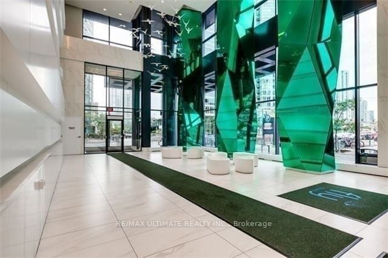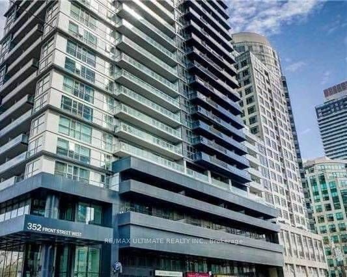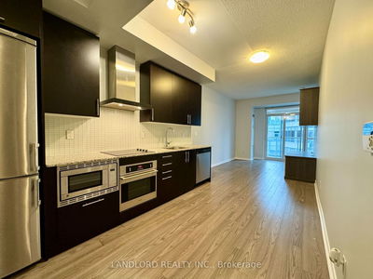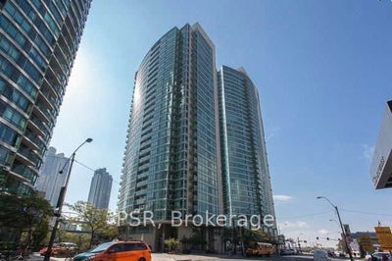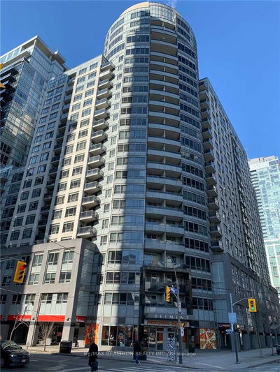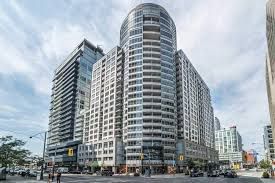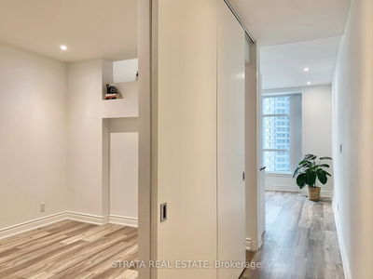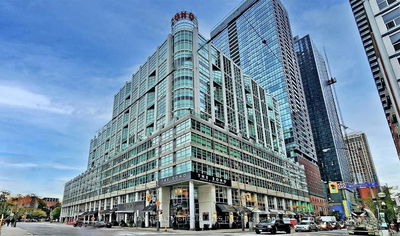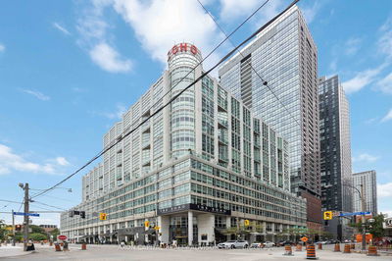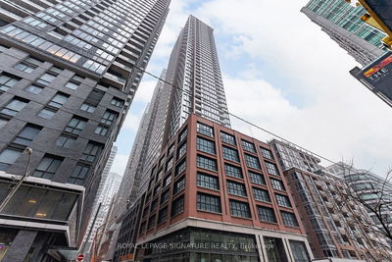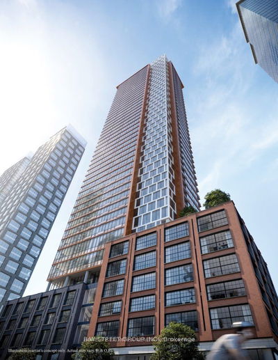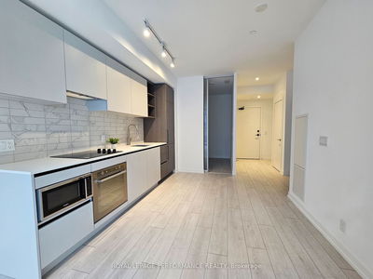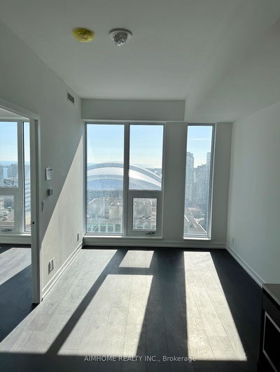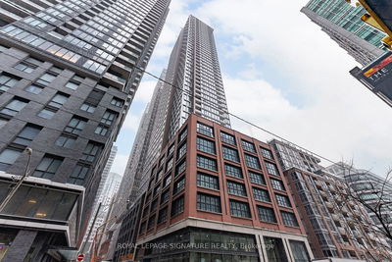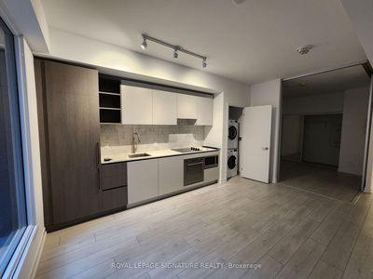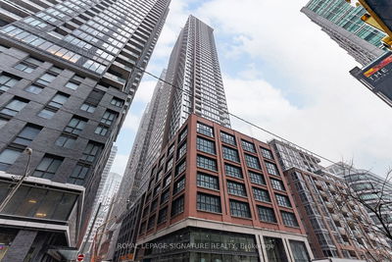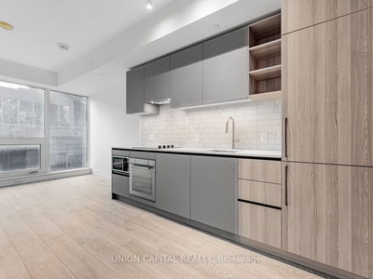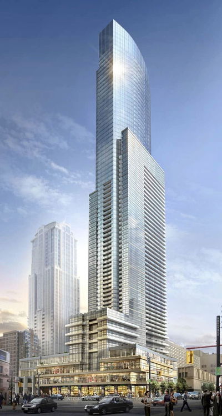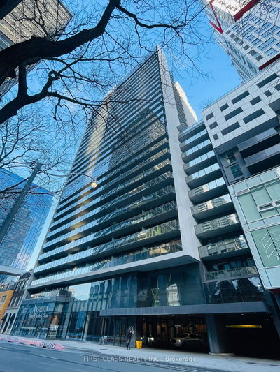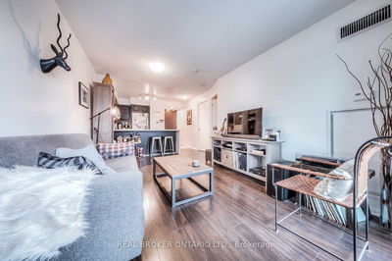Desired 1 Bedroom + Den Layouts At Fly Condo With Floor To Ceiling Windows! This Stunning Urquhart Model Suite Is 570 Sq Ft Plus Oversized Balcony With South Exposure! Living/ Dining/Kitchen Is Open Concept With Laminate Flooring, Stainless Steel Appliances And Granite Countertop. Bedroom With Large Closet & Wall To Wall Window, Den Is A Separate Room, Can Be A 2nd Bedroom. Full Size Washer And Dryer. Steps From King St W, Queen St West, Eaton's Centre, Union Station, Ttc, Financial & Entertainment Districts, Restaurants, Rogers Centre, Harbourfront And Much More! Fantastic Amenities: Party Room & Roof Top Patio On Lower Penthouse W Bbq's, Gym, Sauna, Guest Suites, Media Room, Conference Room & Concierge!
详情
- 上市时间: Tuesday, February 20, 2024
- 城市: Toronto
- 社区: Waterfront Communities C1
- 交叉路口: Front St West & Spadina
- 详细地址: 705-352 Front Street W, Toronto, M5V 0K3, Ontario, Canada
- 客厅: Laminate
- 厨房: Stainless Steel Appl, Granite Counter, Open Concept
- 挂盘公司: Re/Max Ultimate Realty Inc. - Disclaimer: The information contained in this listing has not been verified by Re/Max Ultimate Realty Inc. and should be verified by the buyer.

