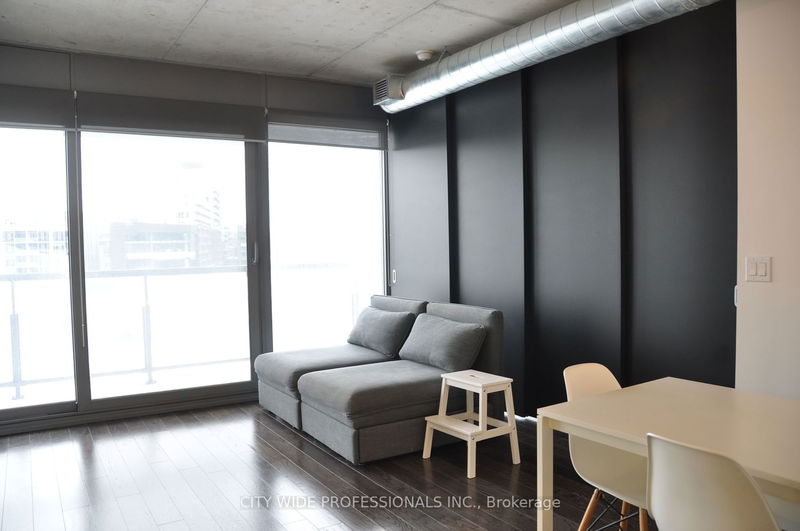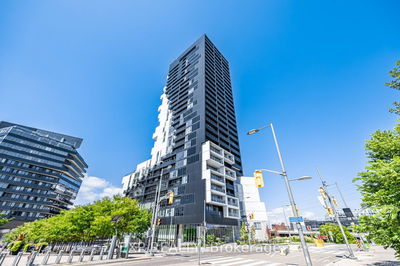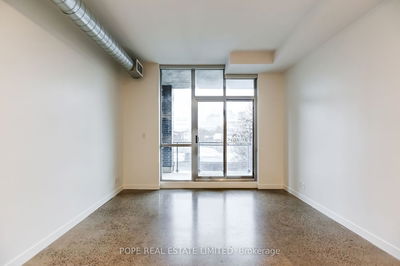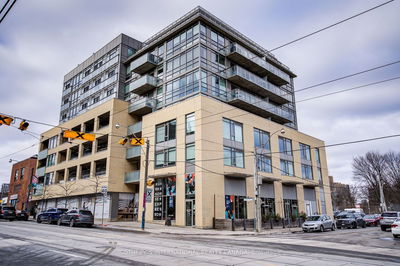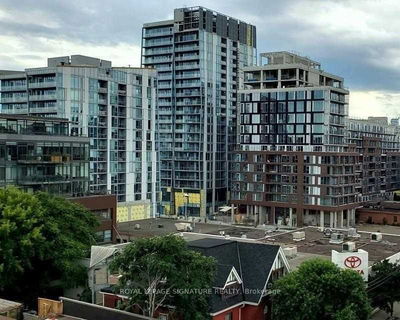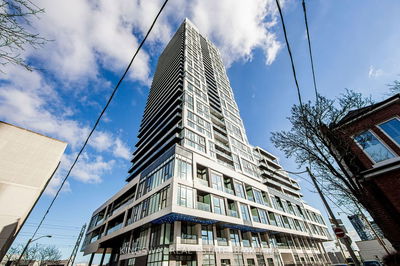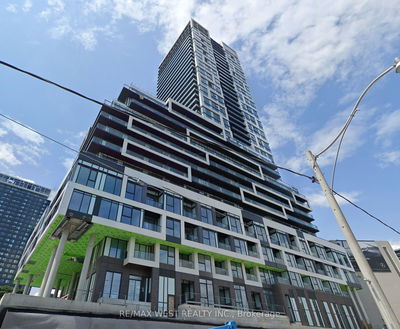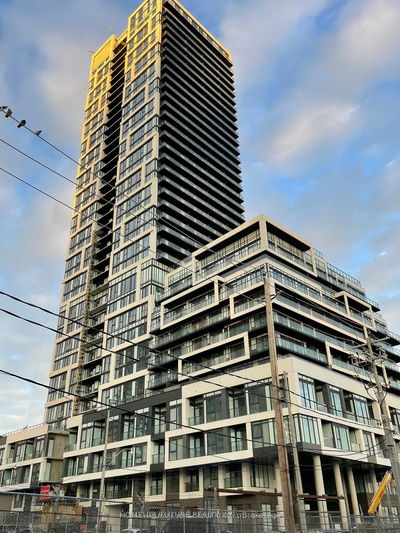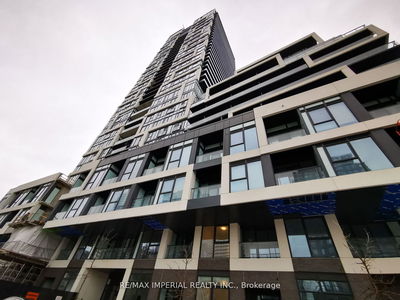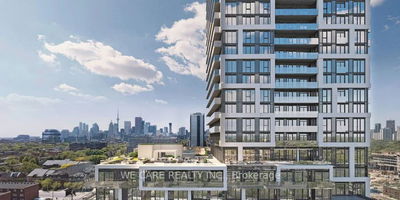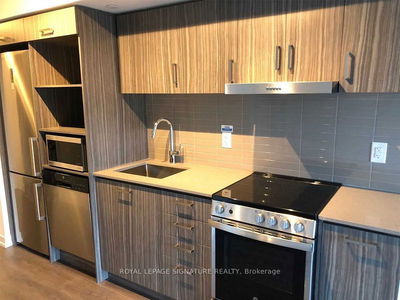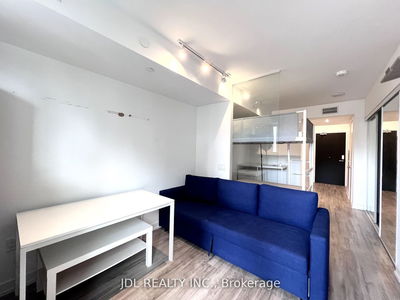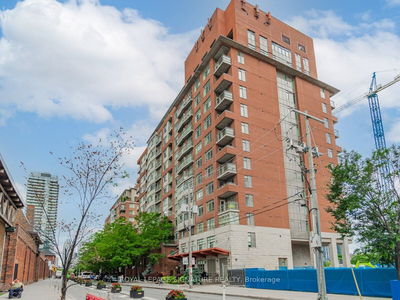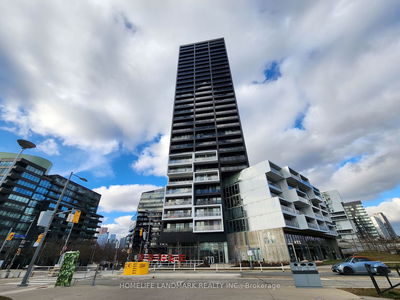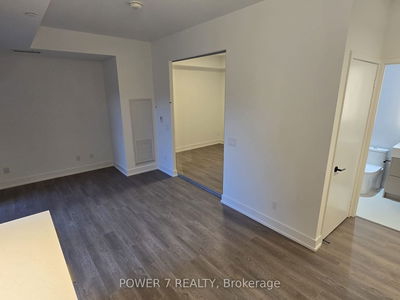Immaculate, bright, spacious & comfortable 1-bedroom unit with walk-in close and semi-ensuite. 565Sf Practical Layout + 87Sf Balcony. Designed by award winning Saucier+Perrotte Architects. Exposed 9-foot ceilings. Large balcony. Modern kitchen with quartz counter top & stainless steel appliances. Surrounded public parks, Don River Park & trails. Steps to Leslieville, Distillery District & Corktown, 24 hrs streetcar. Existing furniture can be included for tenant's use or removed by landlord.
详情
- 上市时间: Thursday, February 15, 2024
- 城市: Toronto
- 社区: Moss Park
- 交叉路口: King St E & Lower River St
- 详细地址: 521-32 Trolley Crescent, Toronto, M5A 0E8, Ontario, Canada
- 客厅: Hardwood Floor, Combined W/Dining, W/O To Balcony
- 厨房: Hardwood Floor, Modern Kitchen, B/I Appliances
- 挂盘公司: City Wide Professionals Inc. - Disclaimer: The information contained in this listing has not been verified by City Wide Professionals Inc. and should be verified by the buyer.










