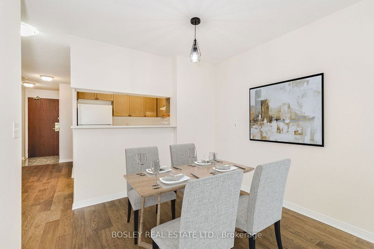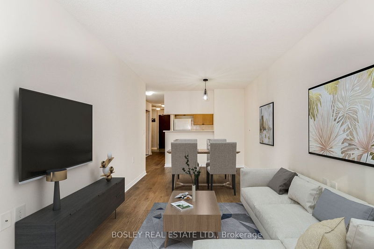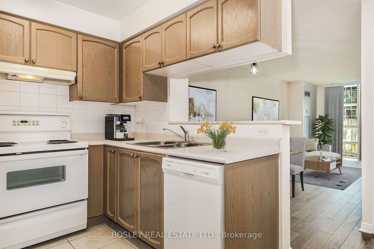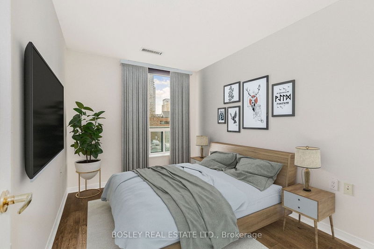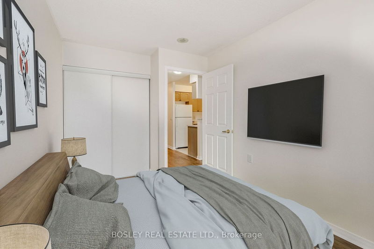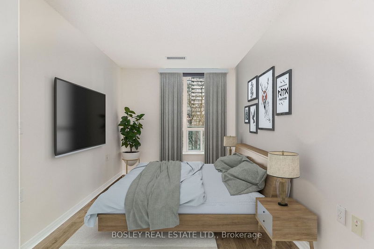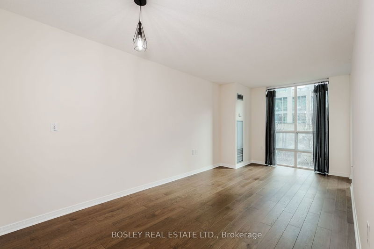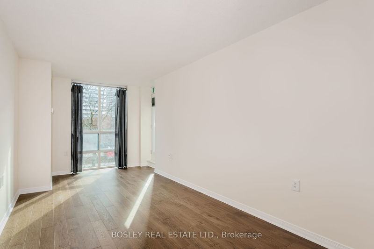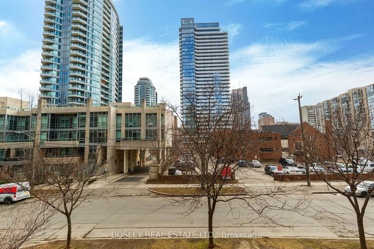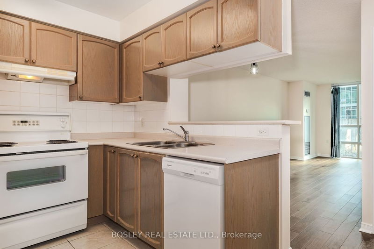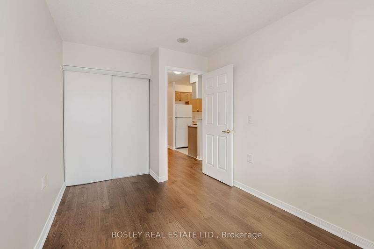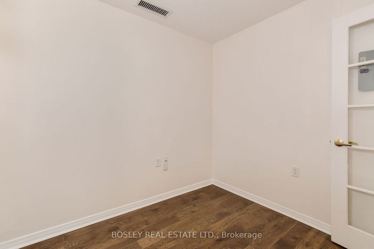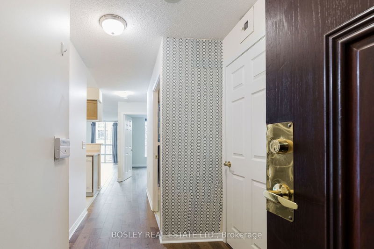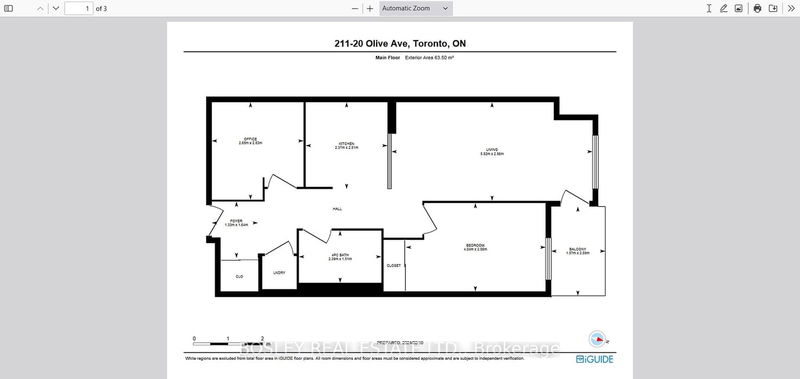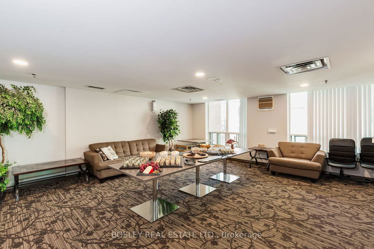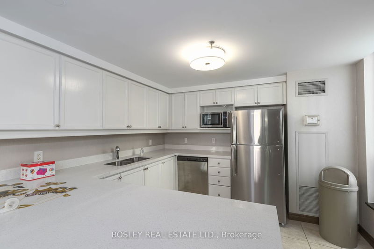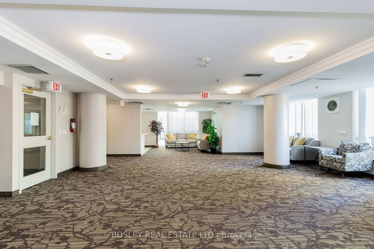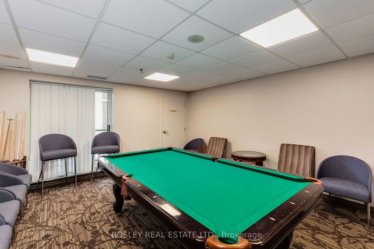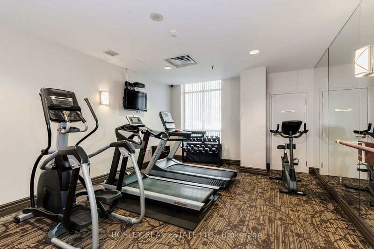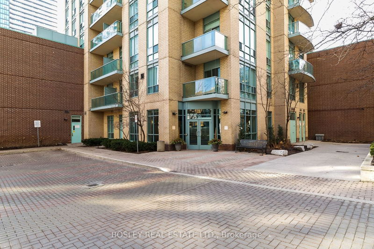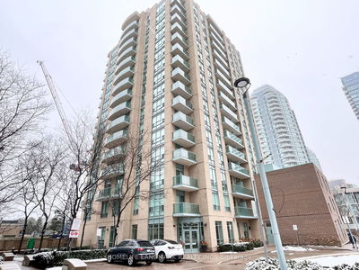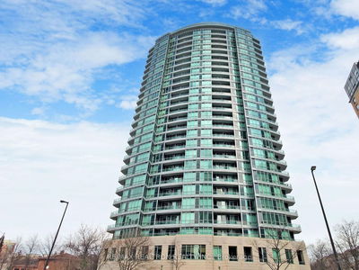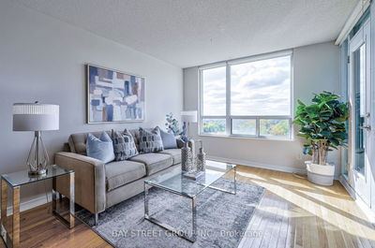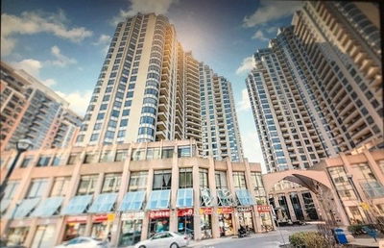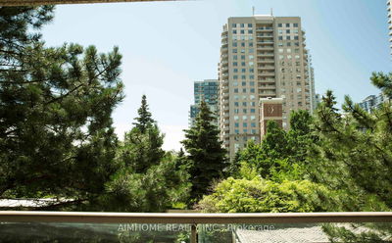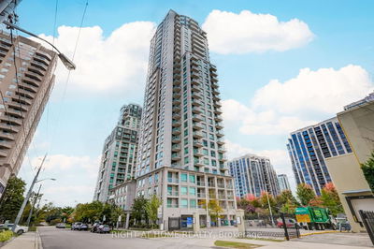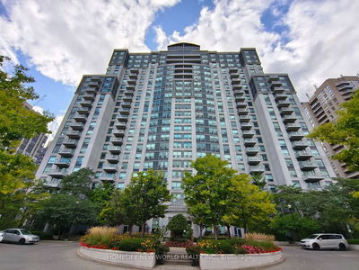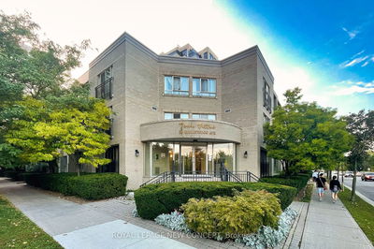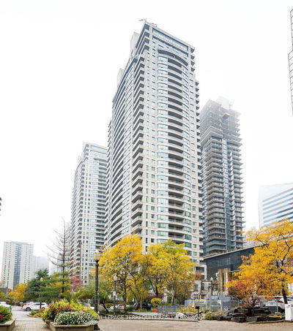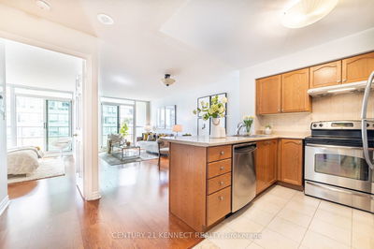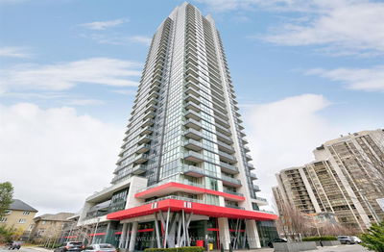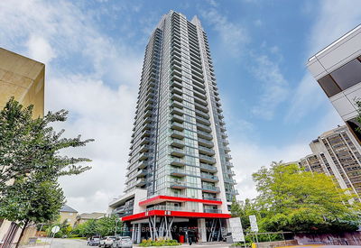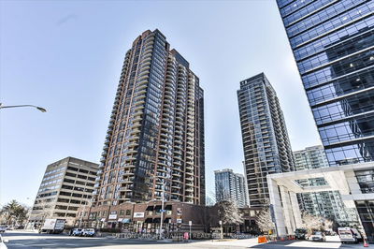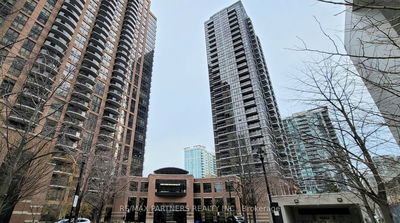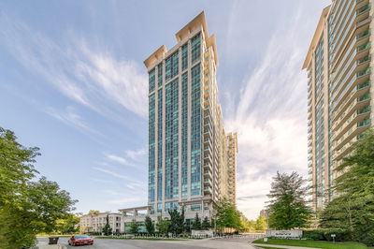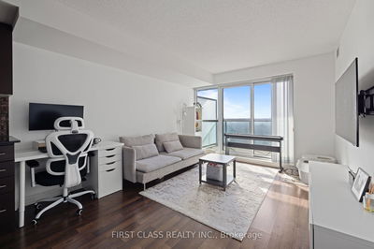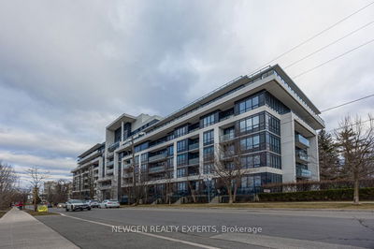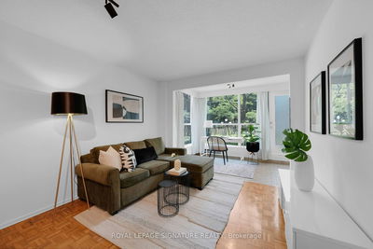Welcome to The Princess Place Condos(Phase IV) - This Very Appealing Suite Features An Efficient Floor Plan; One Spacious & Bright Bedroom PLUS A Separate Den/Work-From-Home Office Space With A French Door(Den Space Also Functions Easily As Guest Bedroom)* Recently Refreshed Throughout With Beautiful Dark *Engineered Wood Flooring*, Updated Light Fixtures, New Window Coverings & More! Great Natural Light Through Floor-To-Ceiling South-facing Windows Along With A Walk-out To The South Balcony From The Living Room* Convenient Breakfast Bar In Open Kitchen/Dining Area* Deep Oversized Storage Closet + Separate En-suite Laundry Closet Off The Foyer*( Approximately 665sq.ft +Balcony) *Includes 1 Parking Space & 1 Storage Locker(on same floor)* Building Features & Amenities: Billiards Room, Party/Meeting Facilities & Large Recreation Room On Same Floor, Exercise Facilities, On-Site Management Office & Gate House With Security Staff, Visitor Parking(at $0/hr).
详情
- 上市时间: Thursday, February 15, 2024
- 3D看房: View Virtual Tour for 211-20 Olive Avenue
- 城市: Toronto
- 社区: Willowdale East
- 详细地址: 211-20 Olive Avenue, Toronto, M2N 7G5, Ontario, Canada
- 厨房: Tile Floor, Breakfast Bar, O/Looks Dining
- 客厅: Window Flr To Ceil, W/O To Balcony, Hardwood Floor
- 挂盘公司: Bosley Real Estate Ltd. - Disclaimer: The information contained in this listing has not been verified by Bosley Real Estate Ltd. and should be verified by the buyer.



