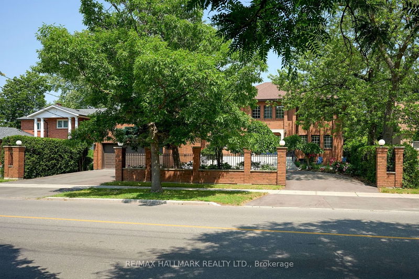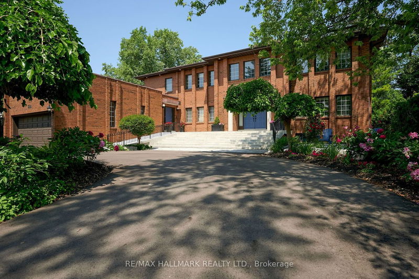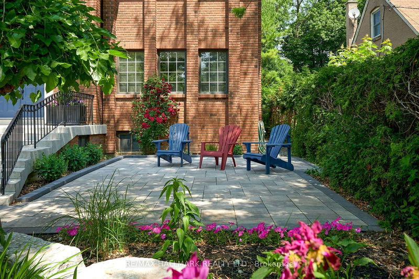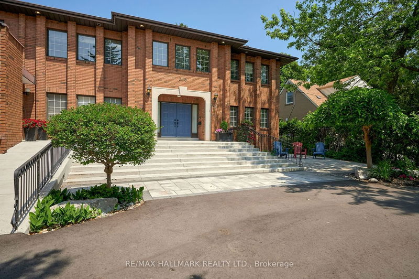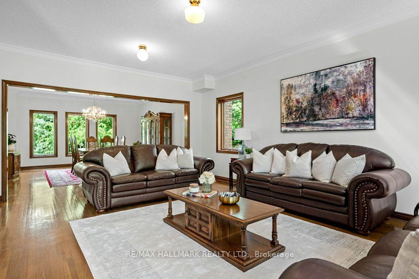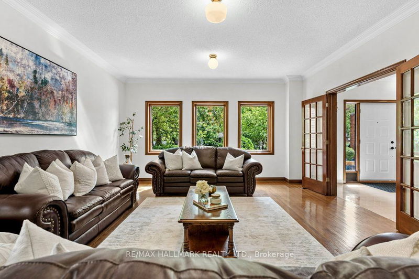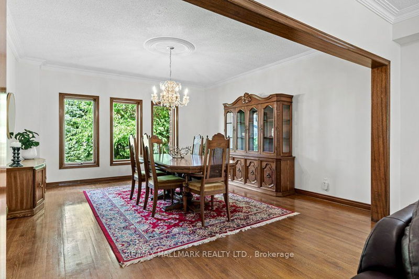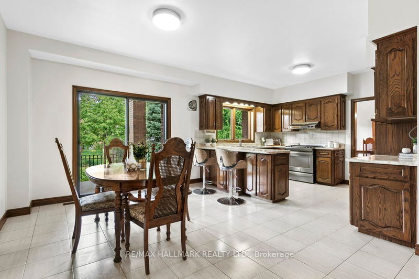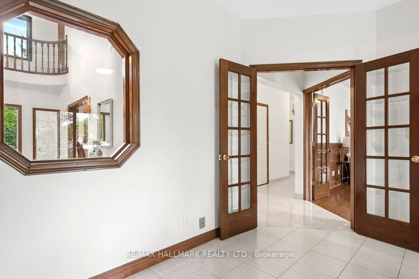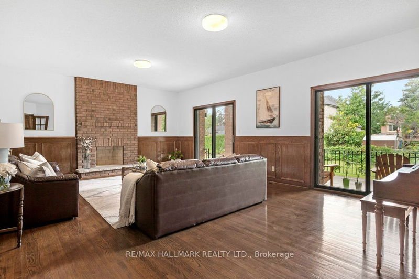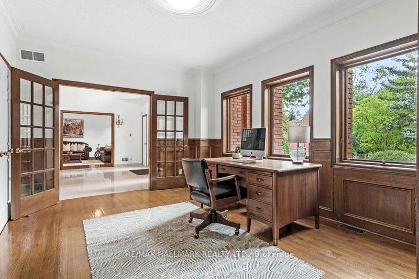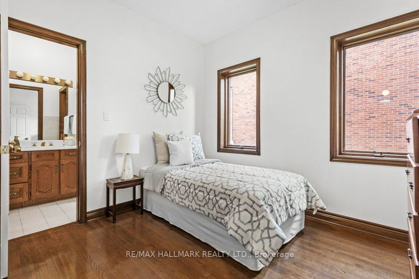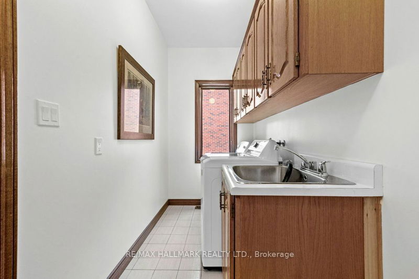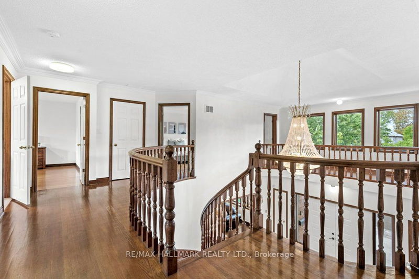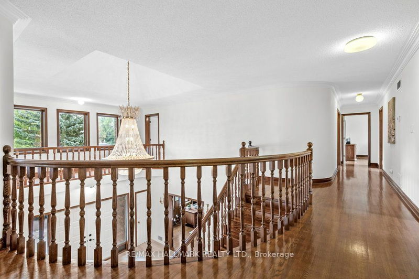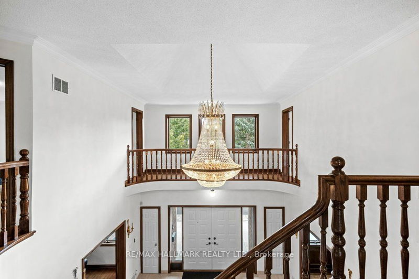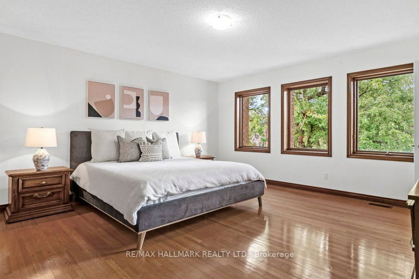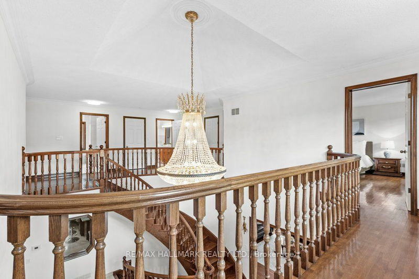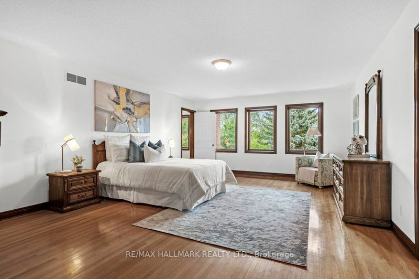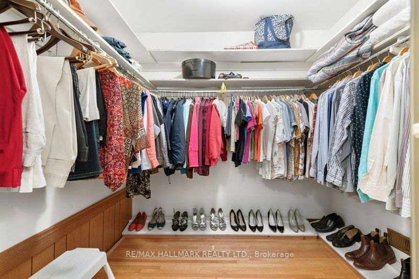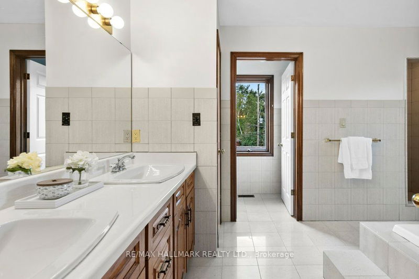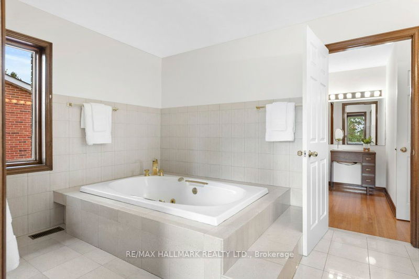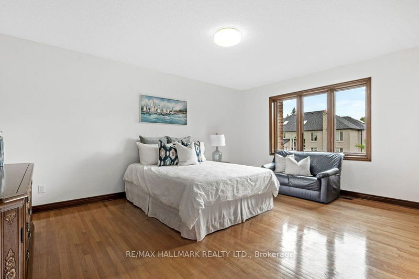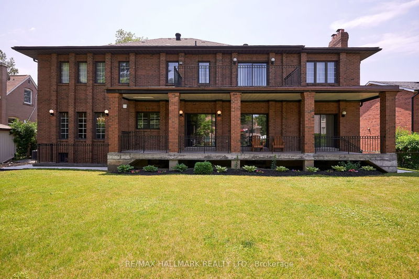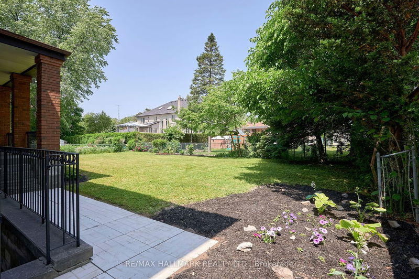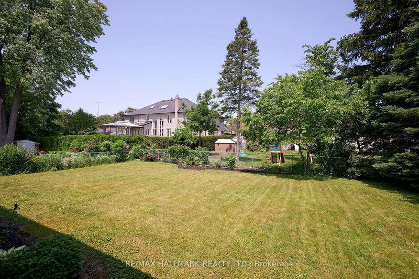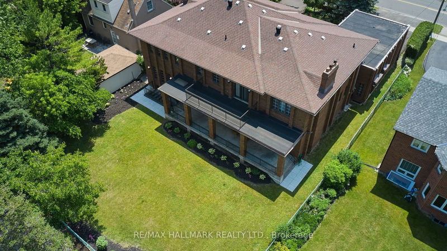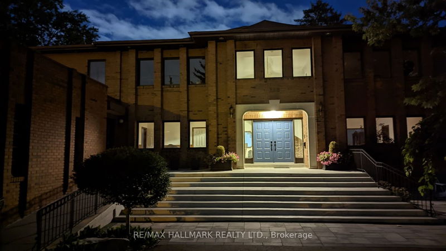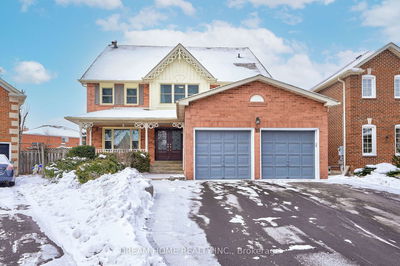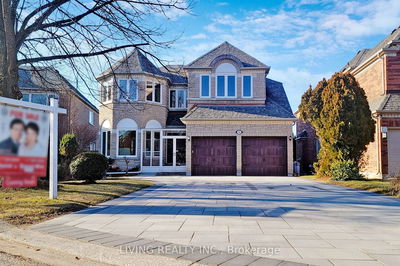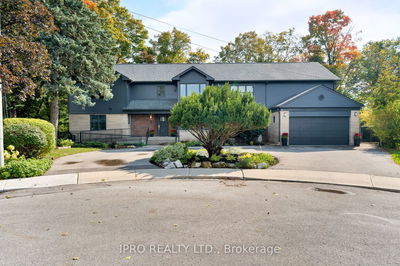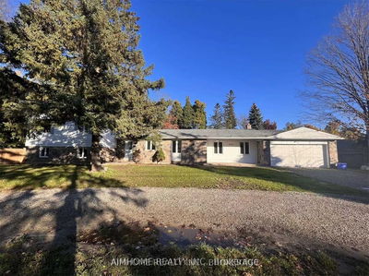Quality Craftsmanship Awaits. Discover A Solidly Built 2-Storey Detached Home In North York. This Custom-Built Gem, Constructed From The Ground Up By The Civil Engineer Owner, Offers 6 Bedrooms, 5 Bathrooms, & Over 5,000 Sqft Above Grade + An Additional 2,600 Sqft Of Partially Finished Lower Level Space. This Light-Filled Property Exudes Quality And Durability, With A Well-Built Facade And A Circular Driveway That Adds Functionality. Inside, The Main Floor Includes A Family Room, Office, And Bedroom, Offering A Versatile Layout For Multi-Generational Living. Impeccably Maintained, This Home Boasts An Enclosed Breezeway Connecting The Double Car Garage To The Main House, Hardwood Floors Throughout, Casement Windows, Multiple Ensuite Baths, And Numerous Recent Mechanical Upgrades. Generous Pool-Sized Lot Provides Ample Outdoor Potential. Located Near Finch Subway, This Property Offers Excellent Transit Options W/Connections To TTC, Go Bus, & YRT/Viva...
详情
- 上市时间: Tuesday, February 13, 2024
- 3D看房: View Virtual Tour for 388 Cummer Avenue
- 城市: Toronto
- 社区: Newtonbrook East
- 交叉路口: Bayview & Cummer
- 详细地址: 388 Cummer Avenue, Toronto, M2M 2G2, Ontario, Canada
- 客厅: Hardwood Floor, Picture Window, French Doors
- 厨房: Breakfast Bar, Stainless Steel Appl, O/Looks Backyard
- 家庭房: Hardwood Floor, Fireplace, W/O To Terrace
- 挂盘公司: Re/Max Hallmark Realty Ltd. - Disclaimer: The information contained in this listing has not been verified by Re/Max Hallmark Realty Ltd. and should be verified by the buyer.

