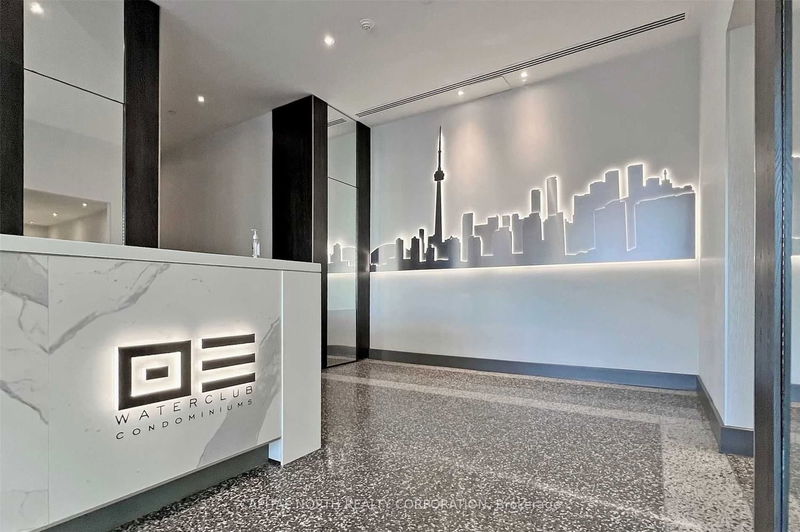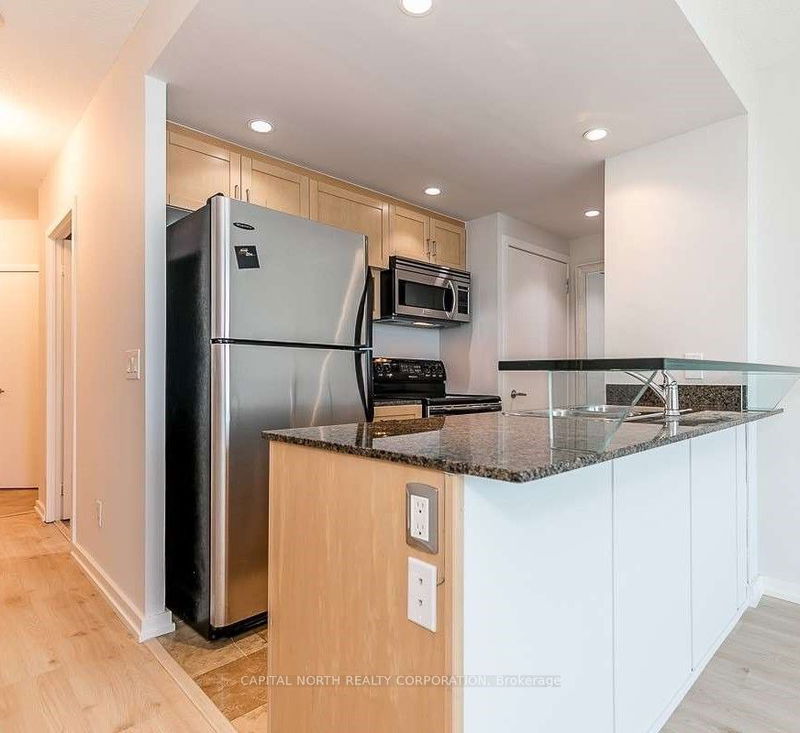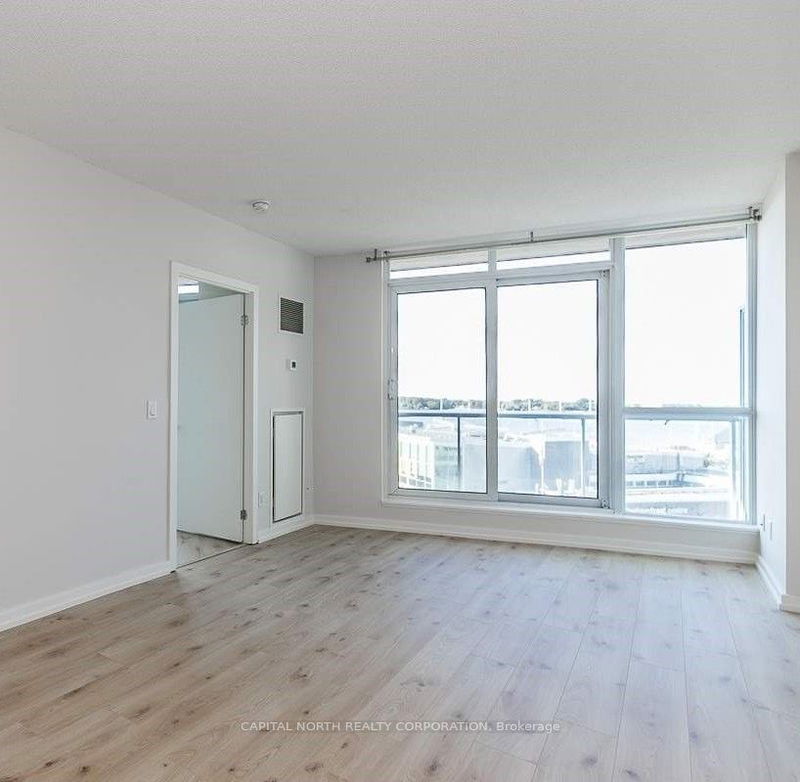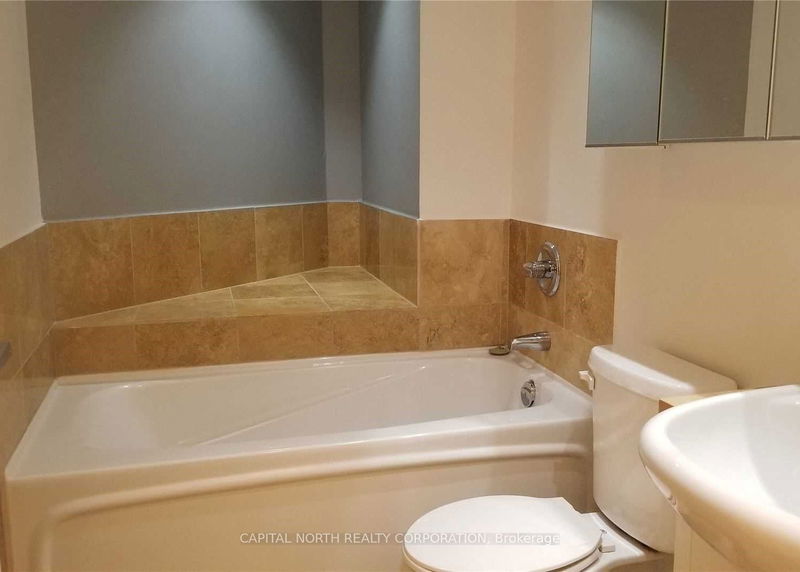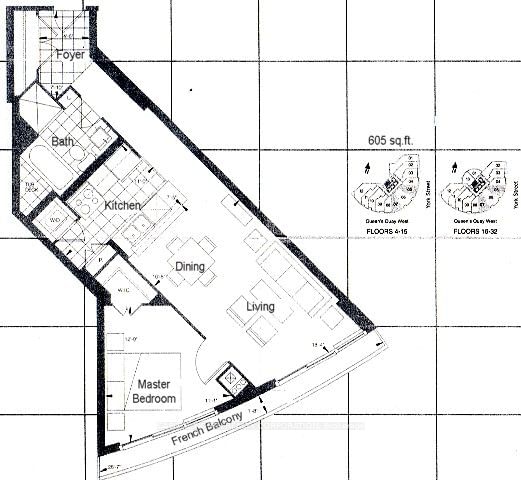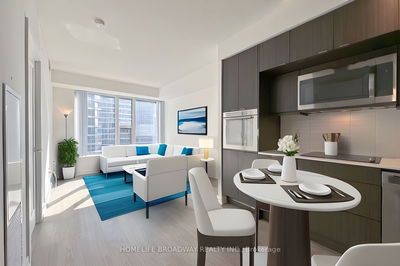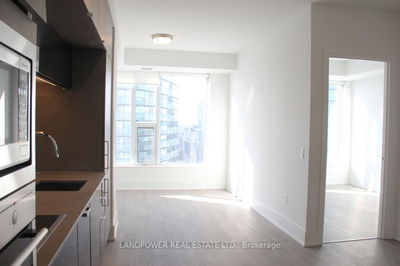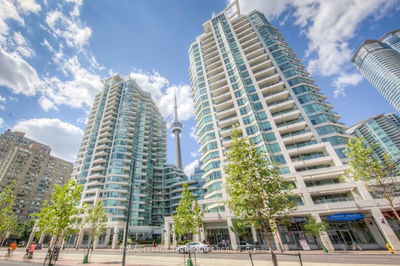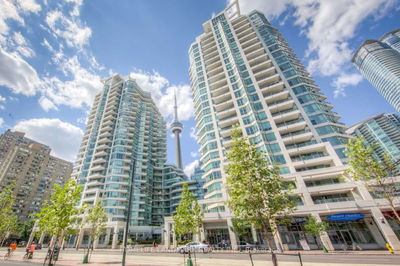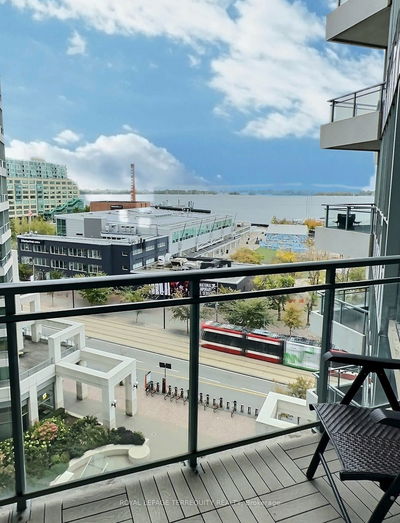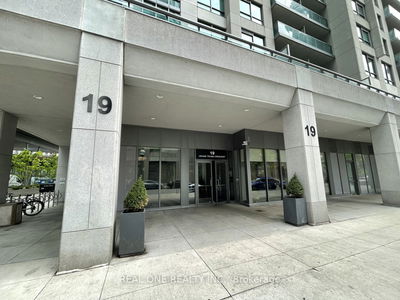Waterclub! Luxurious 1 Bed + 1 Bath Suite. Stunning Southwest Views Overlooking Magnificent Toronto Harbour! Preferred Floor Plan With 9 Ft Ceilings. Kitchen Equipped W/ Stainless Steel Appliances, Granite Counter & Convenient Breakfast Bar. Open Concept Living/Dining Room W/Walk-Out To French Balcony, Floor To Ceiling Windows. Primary Bedroom Boasts Walk-In Closet & Sliding Door Walk-Out To Balcony. Steps To Shopping, Parks, Toronto Waterfront!
详情
- 上市时间: Tuesday, February 13, 2024
- 城市: Toronto
- 社区: Waterfront Communities C1
- 交叉路口: Queens Quay W. / York St
- 详细地址: 607-218 Queens Quay, Toronto, M5J 2Y6, Ontario, Canada
- 厨房: Ceramic Floor, Granite Counter, Breakfast Bar
- 客厅: Laminate, Open Concept, W/O To Balcony
- 挂盘公司: Capital North Realty Corporation - Disclaimer: The information contained in this listing has not been verified by Capital North Realty Corporation and should be verified by the buyer.


